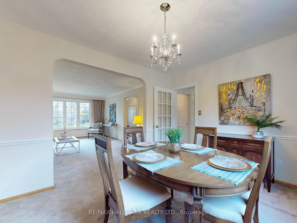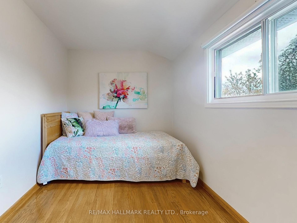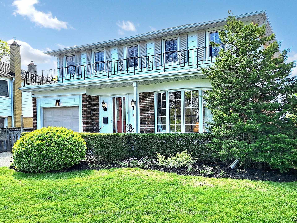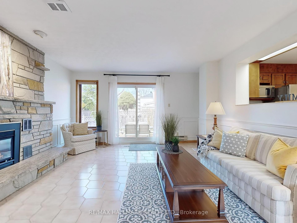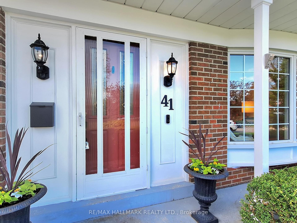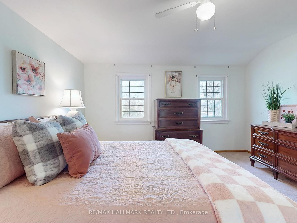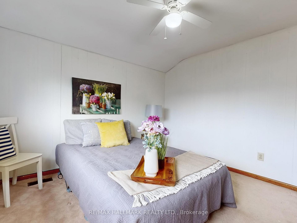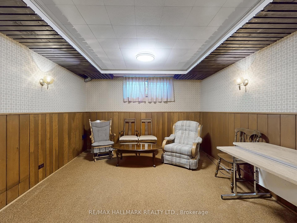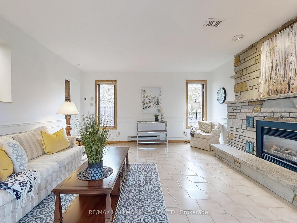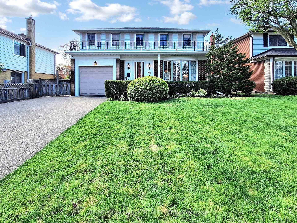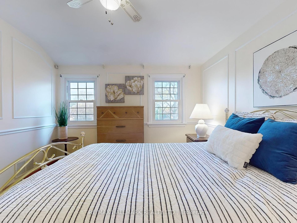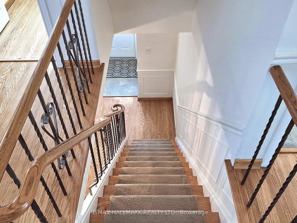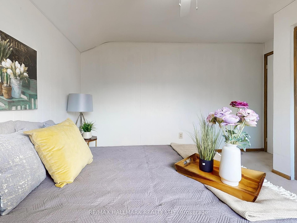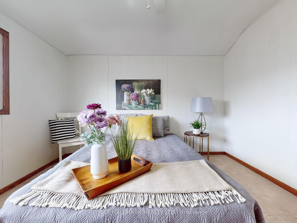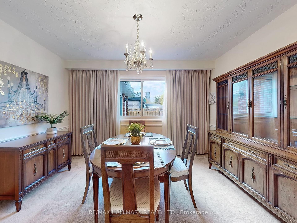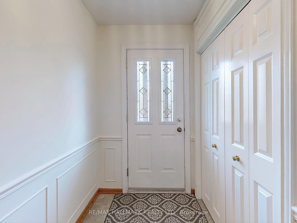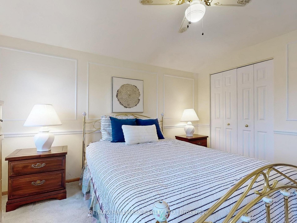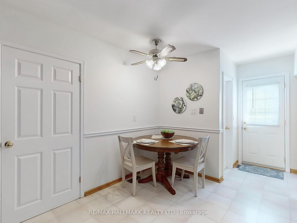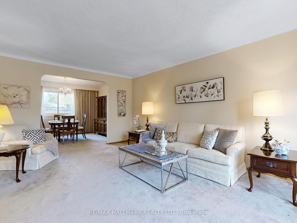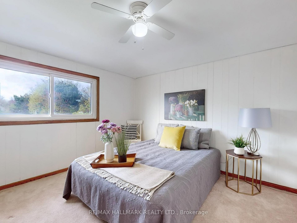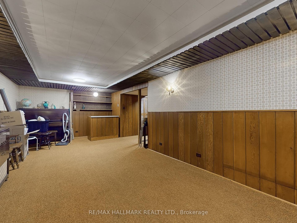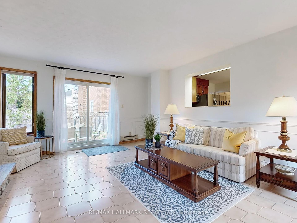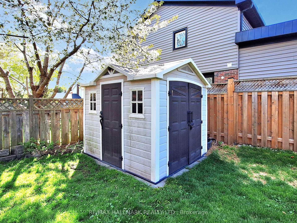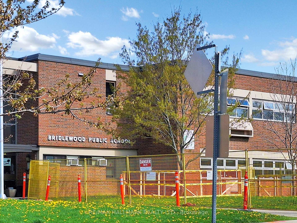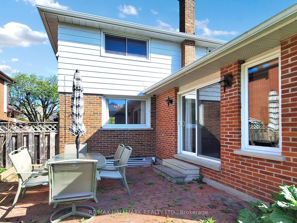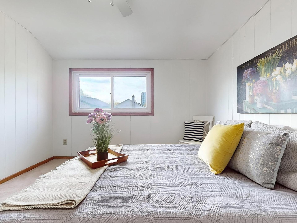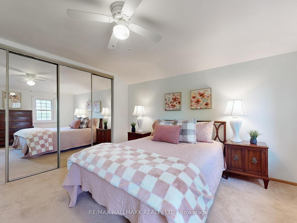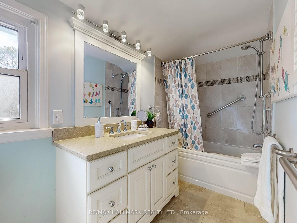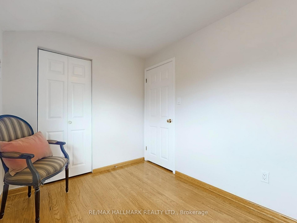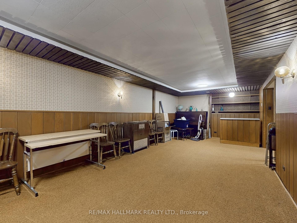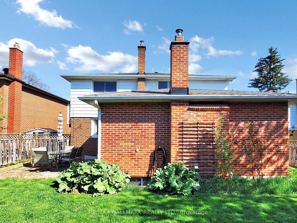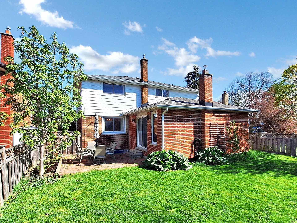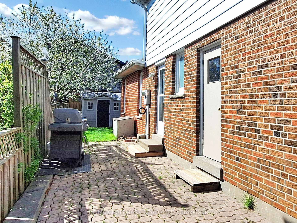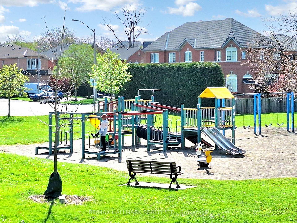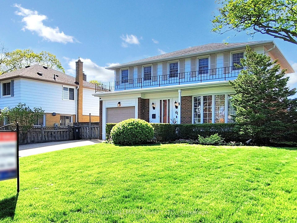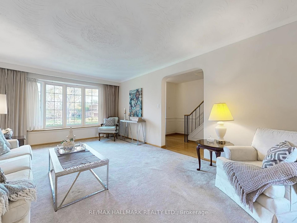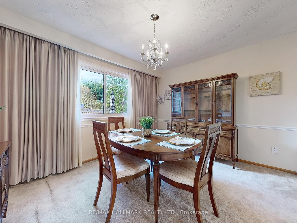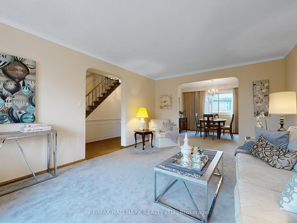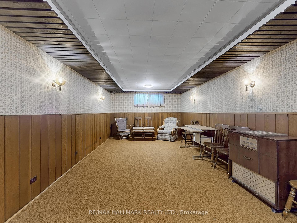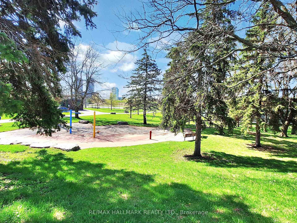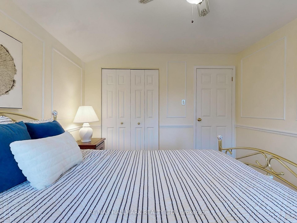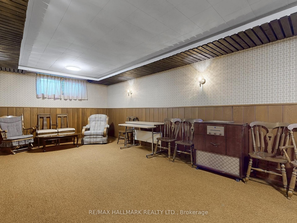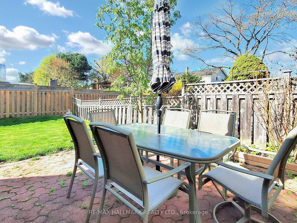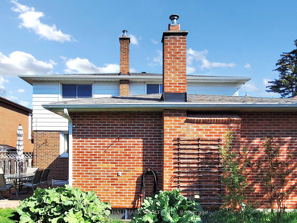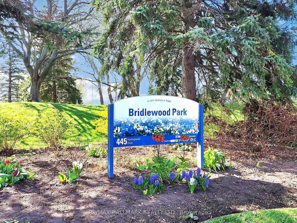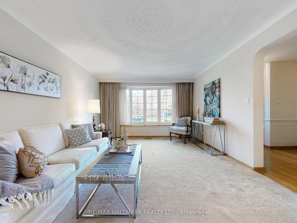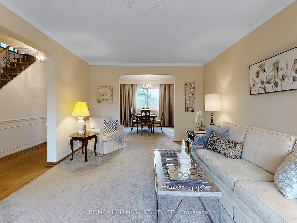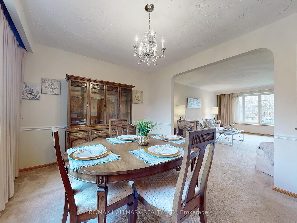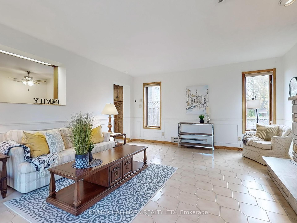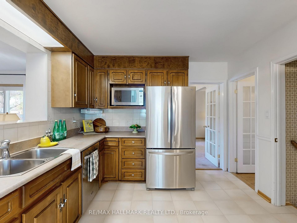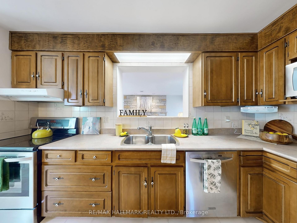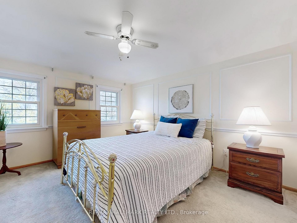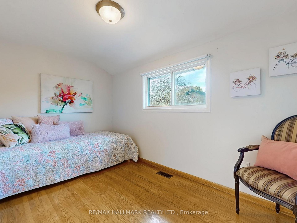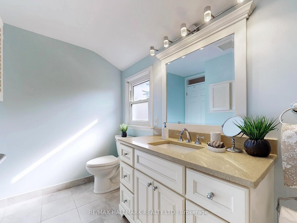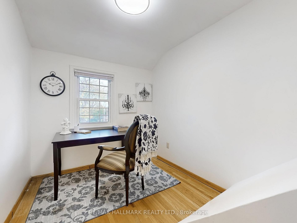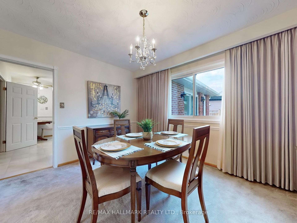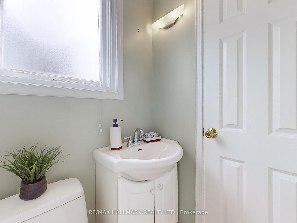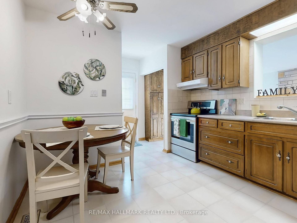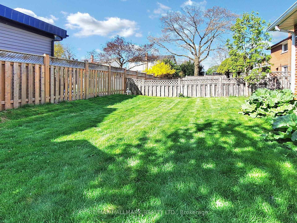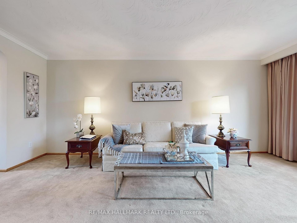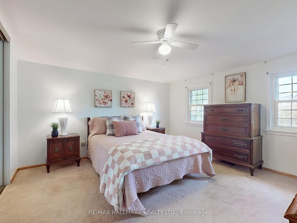$1,188,000
Available - For Sale
Listing ID: E12132861
41 Redcastle Cres , Toronto, M1T 1V2, Toronto
| Open House This Saturday And Sunday From 2 to 4 pm ~ Rare Find In The Heart Of Bridlewood! | Discover A Cherished Family Home, Lovingly Maintained By Its Original Owners! | Nestled On A Quiet, Low Traffic, Mature Crescent This Home Is In Close Proximity to Top Rated Bridlewood Public School | Above Average Ranked High School (Sir J.A. MacDonald C.I.) This Home Sits In A Family-Friendly Neighbourhood Known For Its Strong Community Spirit | Just Beyond The Doorstep, Endless Recreation Awaits - The Stephen Leacock Community Rec Centre Offers Tennis Courts, Indoor & Outdoor Running Tracks, & Fantastic Community Resources | Relax & Enjoy South Bridlewood Park Featuring A Splash Pad, Playground, Baseball Diamonds, Tennis Courts & A Winter Tobogganing Hill | Something For Every Season | Don't Miss This Incredible Opportunity Its All Here For You And Your Family! | Home Highlights: Natural Strip Hardwood Flooring In Great Shape (Under Carpeting) | Huge bright family room plus basement addition off of the back of the home with a stone gas fireplace wall | crown molding | wainscoting | Bright open concept living and dining room | Functional layout | Great curb appeal with extra long wide driveway | Landscaped | Interlock patio | Curved archways | Stainless steel appliances | Solid staircase with iron pickets | Move in ready and waking distance to all amenities including schools | |
| Price | $1,188,000 |
| Taxes: | $6237.32 |
| Occupancy: | Vacant |
| Address: | 41 Redcastle Cres , Toronto, M1T 1V2, Toronto |
| Directions/Cross Streets: | Warden Ave/ Huntingwood Dr |
| Rooms: | 9 |
| Rooms +: | 1 |
| Bedrooms: | 5 |
| Bedrooms +: | 0 |
| Family Room: | T |
| Basement: | Finished |
| Level/Floor | Room | Length(ft) | Width(ft) | Descriptions | |
| Room 1 | Main | Living Ro | 18.5 | 12.99 | Broadloom, Bow Window, Open Concept |
| Room 2 | Main | Dining Ro | 12.6 | 10.59 | Broadloom, Open Concept, Combined w/Living |
| Room 3 | Main | Kitchen | 17.58 | 10.5 | Vinyl Floor, Eat-in Kitchen, Ceramic Backsplash |
| Room 4 | Main | Family Ro | 20.01 | 14.99 | Ceramic Floor, W/O To Patio, Gas Fireplace |
| Room 5 | Second | Primary B | 12.99 | 12.99 | Broadloom, Double Closet, Picture Window |
| Room 6 | Second | Bedroom 2 | 12.99 | 10.99 | Broadloom, Large Closet, Picture Window |
| Room 7 | Second | Bedroom 3 | 12.99 | 7.51 | Hardwood Floor, Picture Window, Large Closet |
| Room 8 | Second | Bedroom 4 | 12.69 | 10.5 | Broadloom, Panelled, Large Closet |
| Room 9 | Second | Bedroom 5 | 8.99 | 7.31 | Hardwood Floor, Picture Window |
| Room 10 | Basement | Recreatio | 29.19 | 19.68 | Broadloom, Above Grade Window, Dry Bar |
| Room 11 | Basement | Workshop | 20.01 | 14.99 |
| Washroom Type | No. of Pieces | Level |
| Washroom Type 1 | 2 | Main |
| Washroom Type 2 | 4 | Second |
| Washroom Type 3 | 0 | |
| Washroom Type 4 | 0 | |
| Washroom Type 5 | 0 | |
| Washroom Type 6 | 2 | Main |
| Washroom Type 7 | 4 | Second |
| Washroom Type 8 | 0 | |
| Washroom Type 9 | 0 | |
| Washroom Type 10 | 0 |
| Total Area: | 0.00 |
| Property Type: | Detached |
| Style: | 2-Storey |
| Exterior: | Brick |
| Garage Type: | Attached |
| Drive Parking Spaces: | 4 |
| Pool: | None |
| Approximatly Square Footage: | 2000-2500 |
| CAC Included: | N |
| Water Included: | N |
| Cabel TV Included: | N |
| Common Elements Included: | N |
| Heat Included: | N |
| Parking Included: | N |
| Condo Tax Included: | N |
| Building Insurance Included: | N |
| Fireplace/Stove: | Y |
| Heat Type: | Forced Air |
| Central Air Conditioning: | Central Air |
| Central Vac: | N |
| Laundry Level: | Syste |
| Ensuite Laundry: | F |
| Sewers: | Sewer |
$
%
Years
This calculator is for demonstration purposes only. Always consult a professional
financial advisor before making personal financial decisions.
| Although the information displayed is believed to be accurate, no warranties or representations are made of any kind. |
| RE/MAX HALLMARK REALTY LTD. |
|
|

Anita D'mello
Sales Representative
Dir:
416-795-5761
Bus:
416-288-0800
Fax:
416-288-8038
| Virtual Tour | Book Showing | Email a Friend |
Jump To:
At a Glance:
| Type: | Freehold - Detached |
| Area: | Toronto |
| Municipality: | Toronto E05 |
| Neighbourhood: | Tam O'Shanter-Sullivan |
| Style: | 2-Storey |
| Tax: | $6,237.32 |
| Beds: | 5 |
| Baths: | 2 |
| Fireplace: | Y |
| Pool: | None |
Locatin Map:
Payment Calculator:

