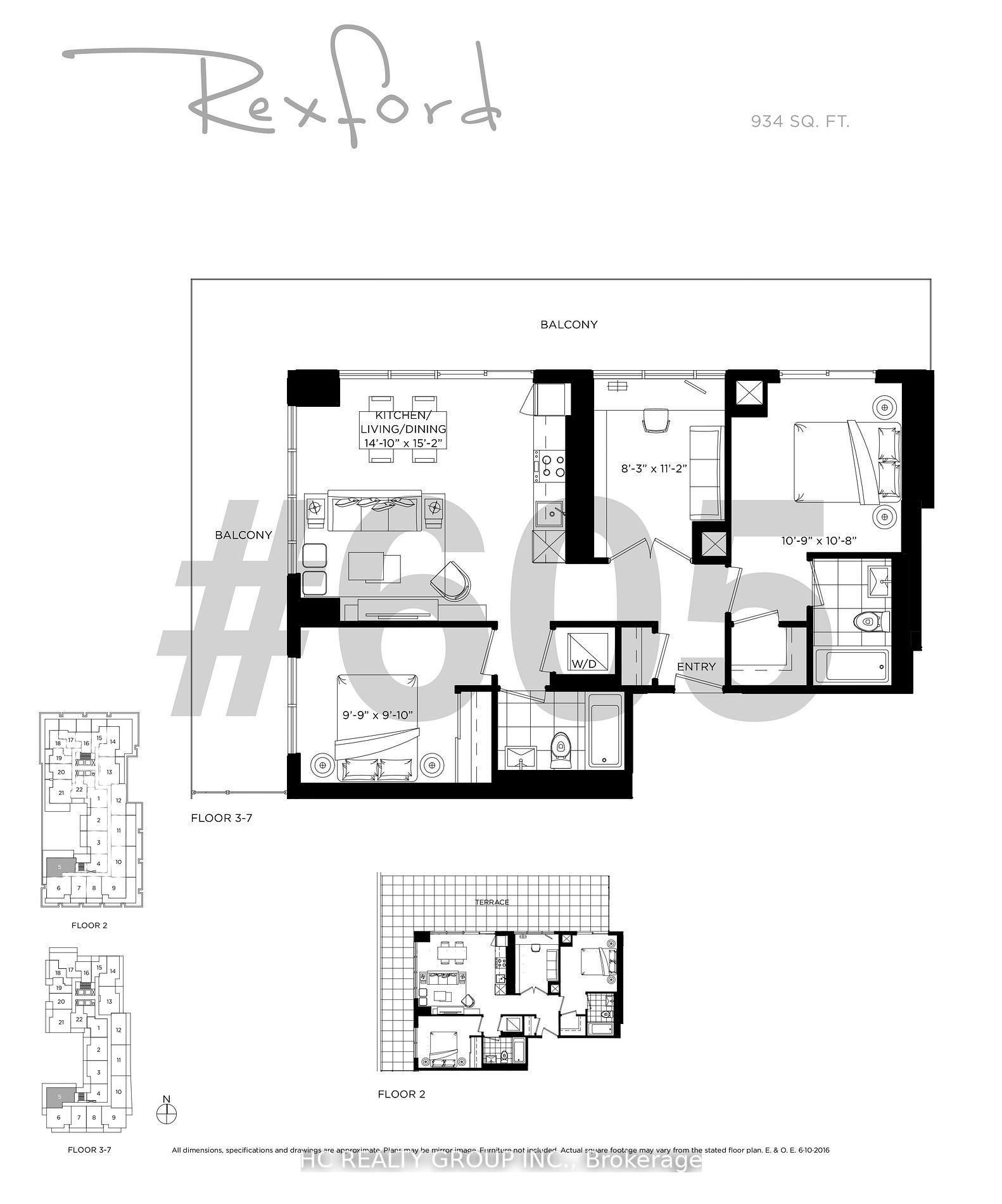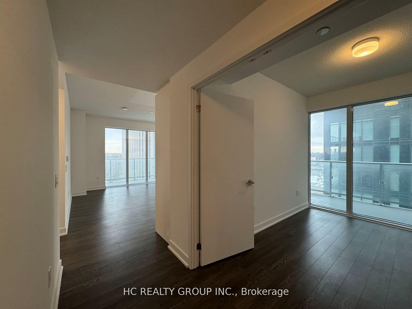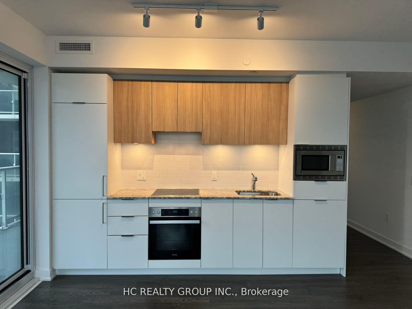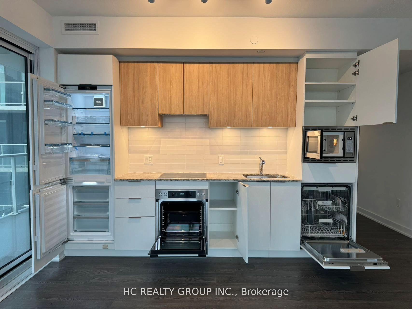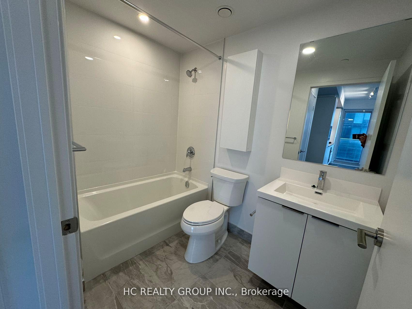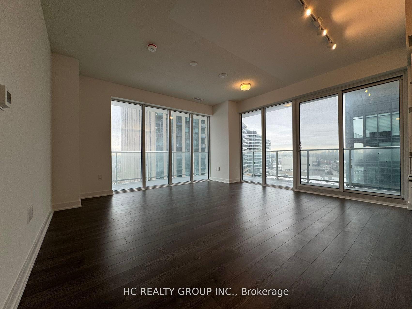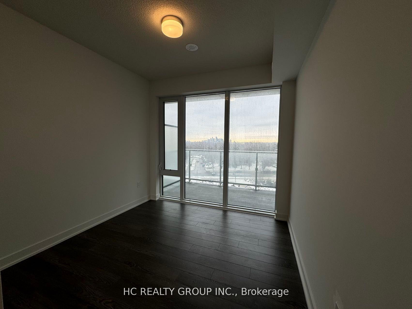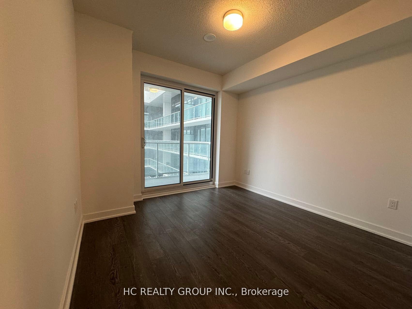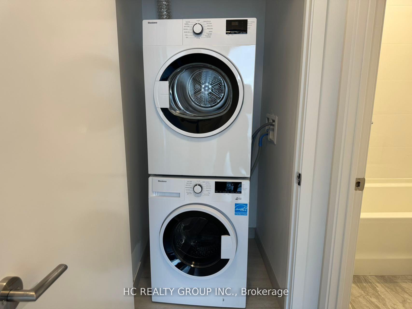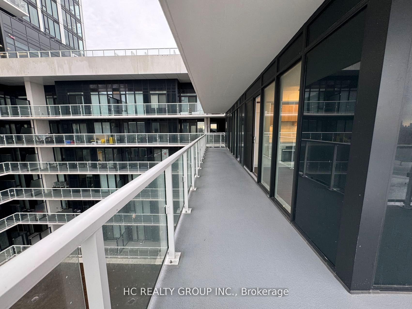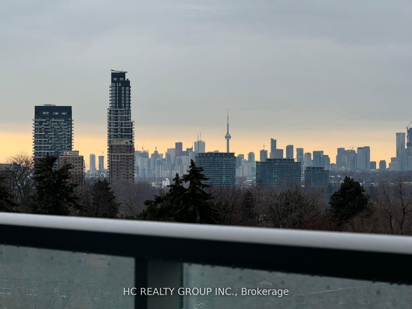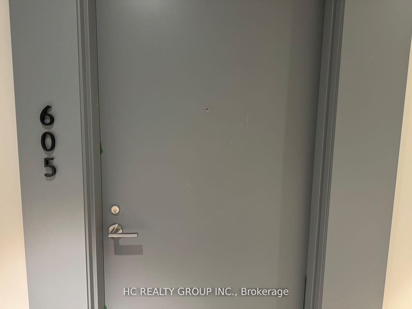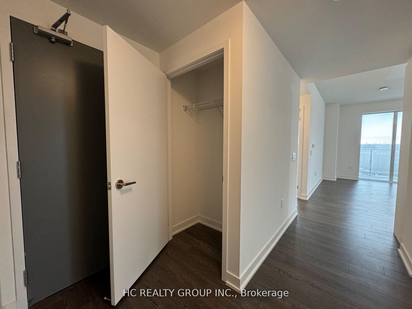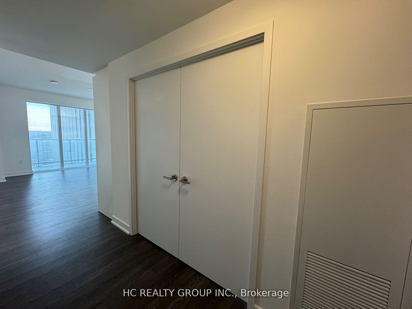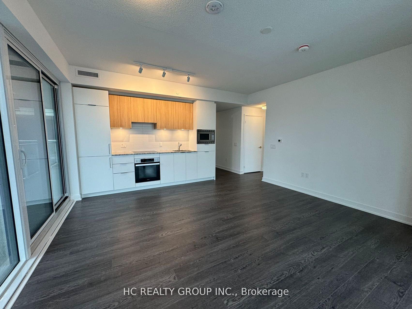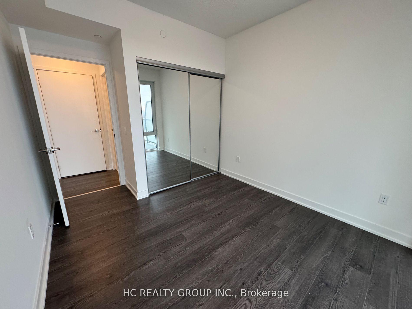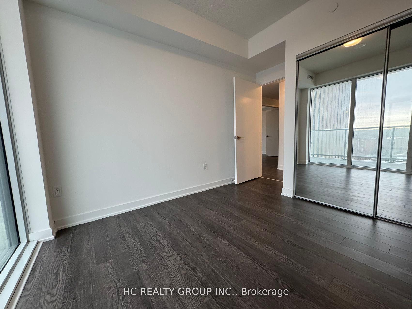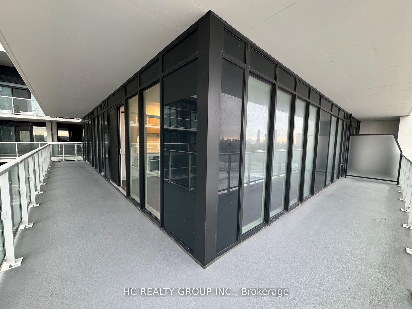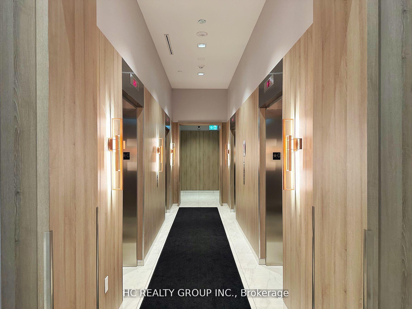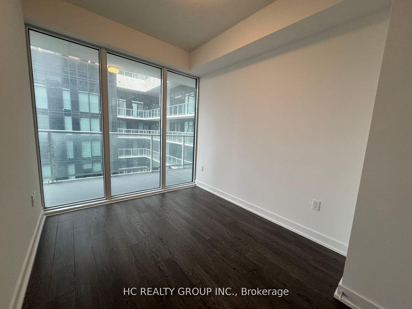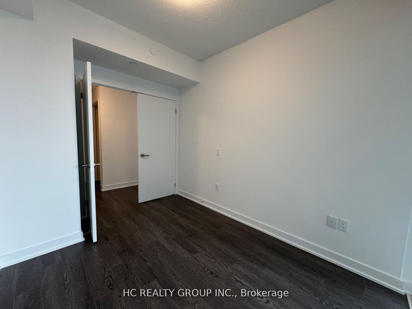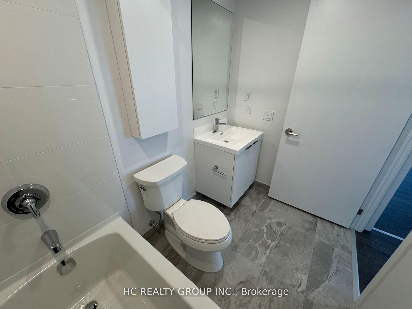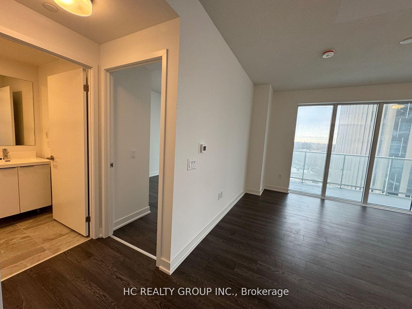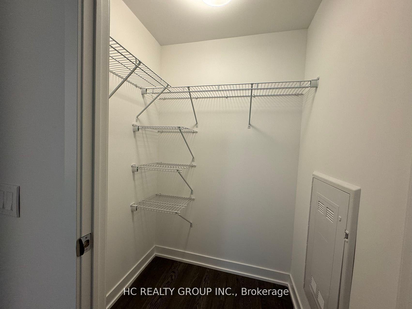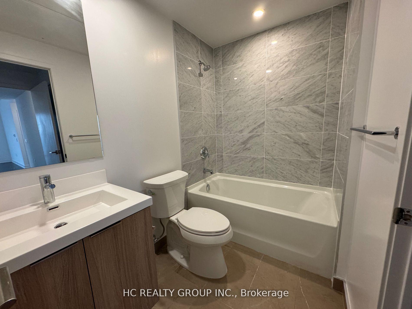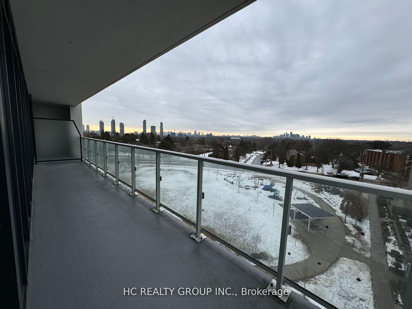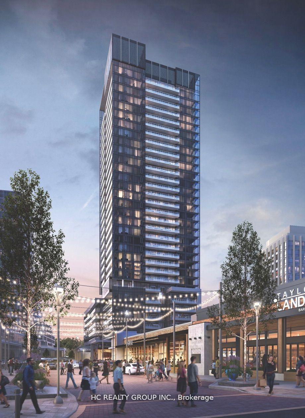$3,450
Available - For Rent
Listing ID: C12139083
50 O'neill Road , Toronto, M3C 0R1, Toronto
| Do Not Miss Your Chance To Move Into This Much Anticipated Signature Condo Residence Right Above CF Shops @ Don Mills. High-End Features & Finishes. 934 SqFt. Real Spacious, Practical Layout, No Wasted Space. 9Ft Ceilings, Floor To Ceiling Windows With Sun-Filled. Laminate Flooring Throughout The Entire Unit. Open Concept Gourmet Kitchen With Granite Countertop, Tile Backsplash & B/I S/S Integrated Sophisticated Appliances. All Good-Sized Bedrooms Come With Ceiling Lights. The Master Bedroom Features W/I Closet, While The 2nd Bedroom Offers Mirrored Sliding Closet Doors. 2 Contemporary Full Bathrooms. Unbeatable Comprehensive Building Amenities. Coveted Location, All Amenities Available Within Walking Distance, Too Many To List! Easy Access To Hwys & So Much More! It Will Make Your Life Enjoyable & Convenient! A Must See! You Will Fall In Love With This Home! ***EXTRAS*** Everything Is Brand New! Huge Wraparound Balcony With Unobstructed CN Tower View! 1 Parking & 1 Locker Included! |
| Price | $3,450 |
| Taxes: | $0.00 |
| Occupancy: | Vacant |
| Address: | 50 O'neill Road , Toronto, M3C 0R1, Toronto |
| Postal Code: | M3C 0R1 |
| Province/State: | Toronto |
| Directions/Cross Streets: | Don Mills Rd. & Lawrence Ave. |
| Washroom Type | No. of Pieces | Level |
| Washroom Type 1 | 4 | Flat |
| Washroom Type 2 | 0 | |
| Washroom Type 3 | 0 | |
| Washroom Type 4 | 0 | |
| Washroom Type 5 | 0 |
| Total Area: | 0.00 |
| Approximatly Age: | New |
| Washrooms: | 2 |
| Heat Type: | Forced Air |
| Central Air Conditioning: | Central Air |
| Elevator Lift: | True |
| Although the information displayed is believed to be accurate, no warranties or representations are made of any kind. |
| HC REALTY GROUP INC. |
|
|

Anita D'mello
Sales Representative
Dir:
416-795-5761
Bus:
416-288-0800
Fax:
416-288-8038
| Book Showing | Email a Friend |
Jump To:
At a Glance:
| Type: | Com - Condo Apartment |
| Area: | Toronto |
| Municipality: | Toronto C13 |
| Neighbourhood: | Banbury-Don Mills |
| Style: | Apartment |
| Approximate Age: | New |
| Beds: | 3 |
| Baths: | 2 |
| Fireplace: | N |
Locatin Map:

