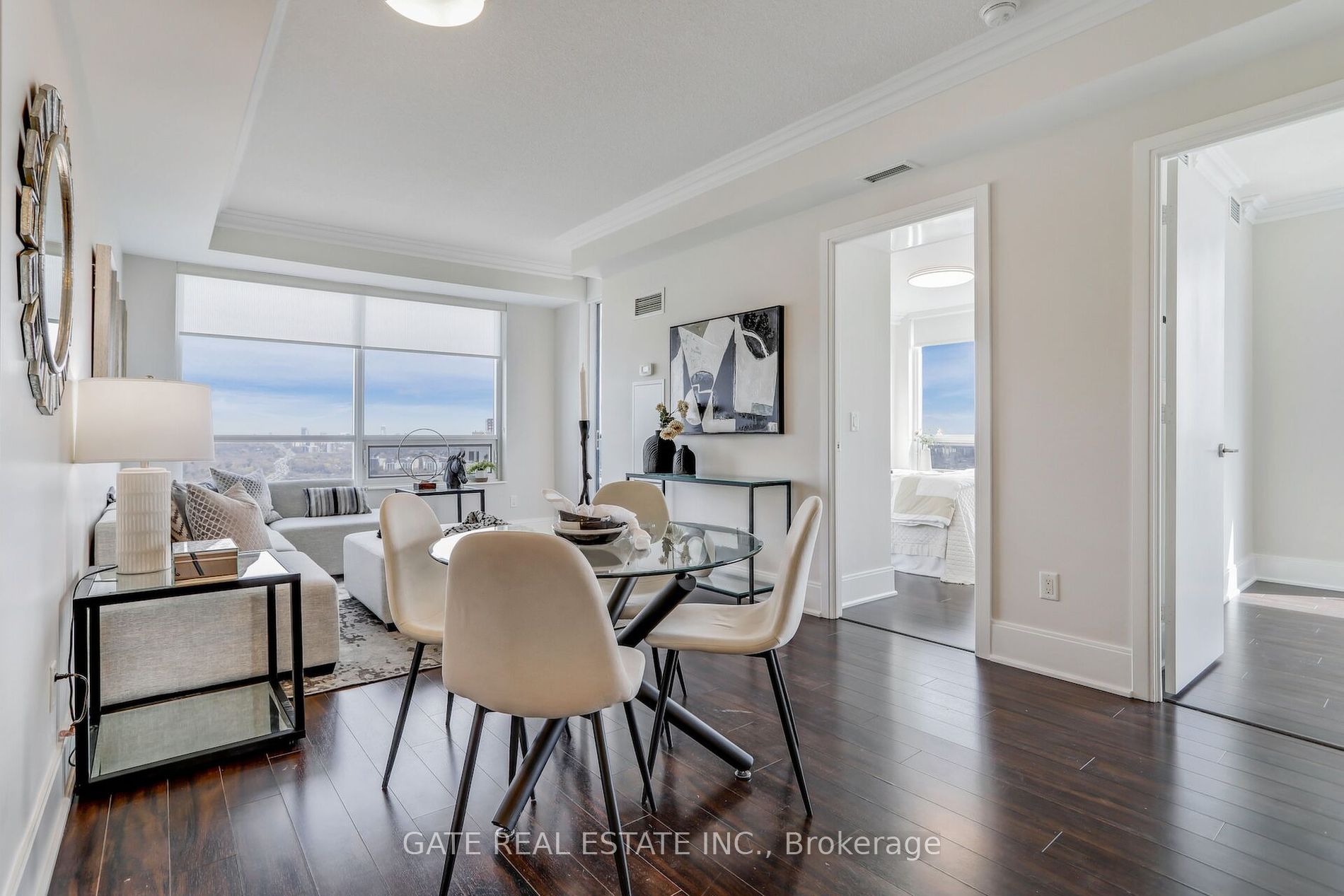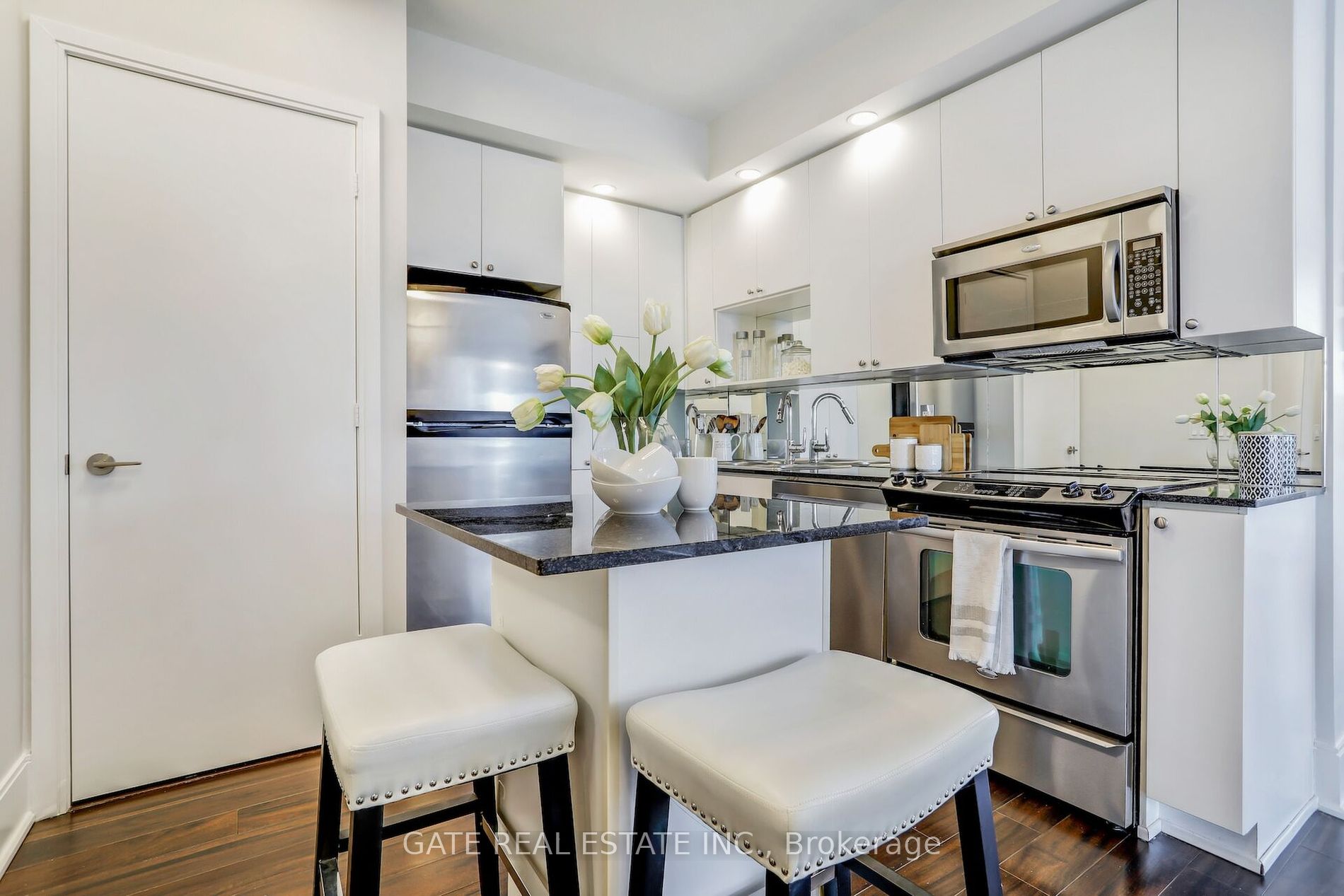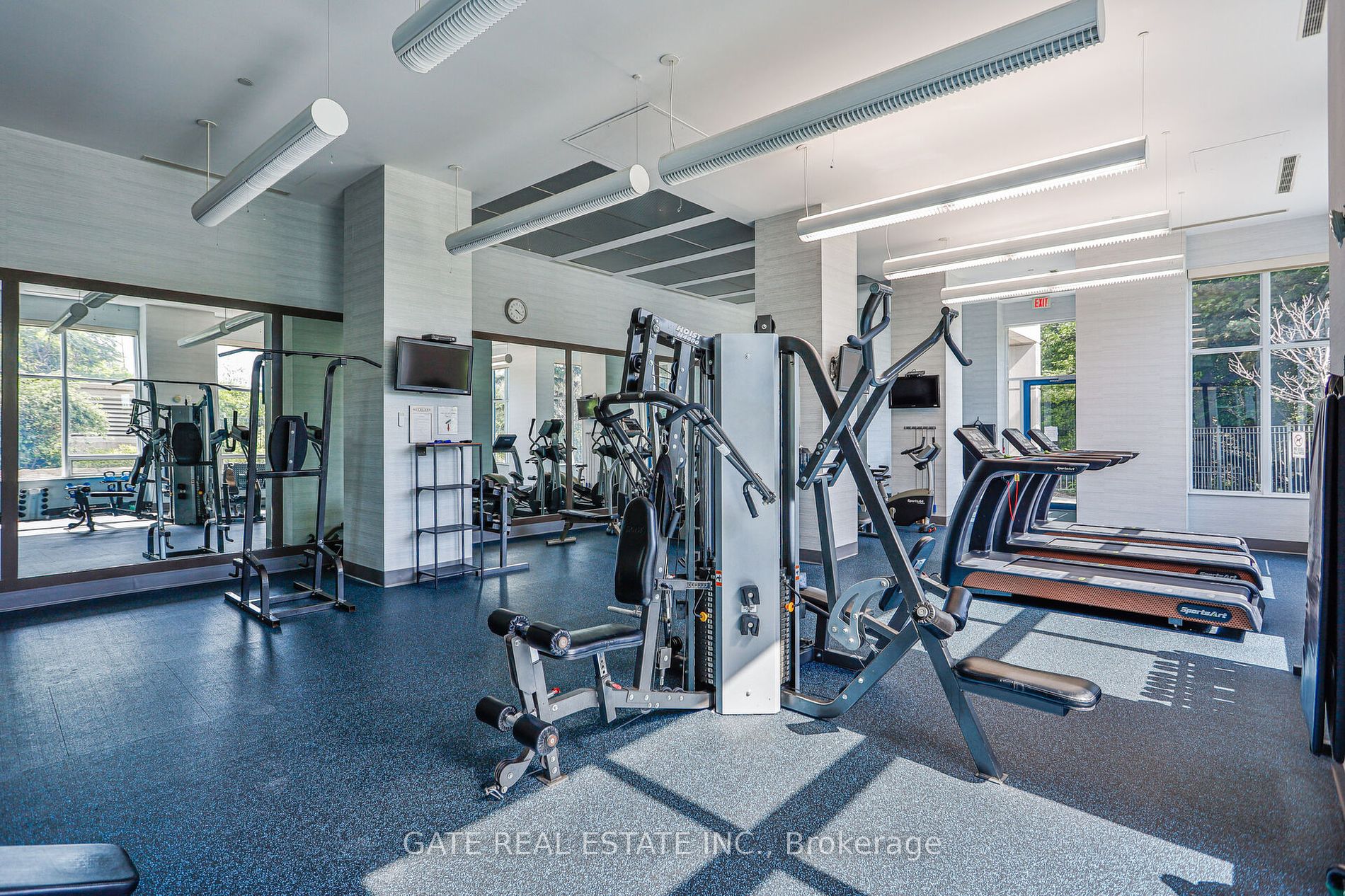Leased
Listing ID: C8297062
181 Wynford Dr , Unit 3109, Toronto, M3C 0C6, Ontario
| Welcome To The Beautiful Tridel Accolade! This Well Designed 2 Bedroom, 2 Bath, Corner Unit Offers Over 900 Sq. Ft Of Living Space With Balcony; Boasting 9' Ceilings, Crown Moldings, Open Concept Living and Dining Area, Kitchen Centre Island w/ Breakfast Bar, and Endless Upgrades, Including New LED Lighting and Fresh Paint Throughout! Large Picture Windows Provide Lots of Natural Light w/ Stunning City Scape Views, Sun-Filled North/East Exposure & Walkout To Private Terrace. Spacious Primary Bedroom Offers Room For a King Bed, Includes a Large Closet and Beautiful 4pc Ensuite Bathroom. Luxury Amenities: 24hr Concierge, Health & Fitness Studio, Party & Billiard Room, Guest Suite & Visitor Parking. Steps from Aga Khan Museum, Park & ICT. Steps to TTC & Upcoming Eglinton Crosstown LRT. Easy Access To DVP, 401 & 404. Includes 2 Oversized Parking Spots, Directly Across From The Elevators & 2 Lockers!! |
| Extras: Stainless Steel Fridge, Smooth Top Stove, Stainless Steel B/I Dishwasher & Microwave, Washer, Dryer. 2 Oversized Parking Spots, Directly Across From The Elevators & 2 Lockers!! |
| Listed Price | $3,000 |
| Payment Frequency: | Monthly |
| Payment Method: | Cheque |
| Rental Application Required: | Y |
| Deposit Required: | Y |
| Credit Check: | Y |
| Employment Letter | Y |
| Lease Agreement | Y |
| References Required: | Y |
| Buy Option | N |
| Occupancy by: | Vacant |
| Address: | 181 Wynford Dr , Unit 3109, Toronto, M3C 0C6, Ontario |
| Province/State: | Ontario |
| Property Management | Del Property Management |
| Condo Corporation No | TSCC |
| Level | 30 |
| Unit No | 9 |
| Locker No | 178 |
| Directions/Cross Streets: | Dvp/Wynford |
| Rooms: | 4 |
| Bedrooms: | 2 |
| Bedrooms +: | |
| Kitchens: | 1 |
| Family Room: | N |
| Basement: | None |
| Furnished: | N |
| Property Type: | Condo Apt |
| Style: | Apartment |
| Exterior: | Concrete |
| Garage Type: | Underground |
| Garage(/Parking)Space: | 2.00 |
| Drive Parking Spaces: | 2 |
| Park #1 | |
| Parking Spot: | 89 |
| Parking Type: | Owned |
| Legal Description: | P2 |
| Park #2 | |
| Parking Spot: | 90 |
| Legal Description: | P2 |
| Exposure: | Ne |
| Balcony: | Open |
| Locker: | Owned |
| Pet Permited: | N |
| Approximatly Square Footage: | 800-899 |
| Building Amenities: | Bbqs Allowed, Concierge, Exercise Room, Party/Meeting Room, Visitor Parking |
| Property Features: | Golf, Place Of Worship, Public Transit, Ravine |
| Common Elements Included: | Y |
| Parking Included: | Y |
| Building Insurance Included: | Y |
| Fireplace/Stove: | N |
| Heat Source: | Gas |
| Heat Type: | Forced Air |
| Central Air Conditioning: | Central Air |
| Although the information displayed is believed to be accurate, no warranties or representations are made of any kind. |
| GATE REAL ESTATE INC. |
|
|

Anita D'mello
Sales Representative
Dir:
416-795-5761
Bus:
416-288-0800
Fax:
416-288-8038
| Virtual Tour | Email a Friend |
Jump To:
At a Glance:
| Type: | Condo - Condo Apt |
| Area: | Toronto |
| Municipality: | Toronto |
| Neighbourhood: | Banbury-Don Mills |
| Style: | Apartment |
| Beds: | 2 |
| Baths: | 2 |
| Garage: | 2 |
| Fireplace: | N |
Locatin Map:

















































