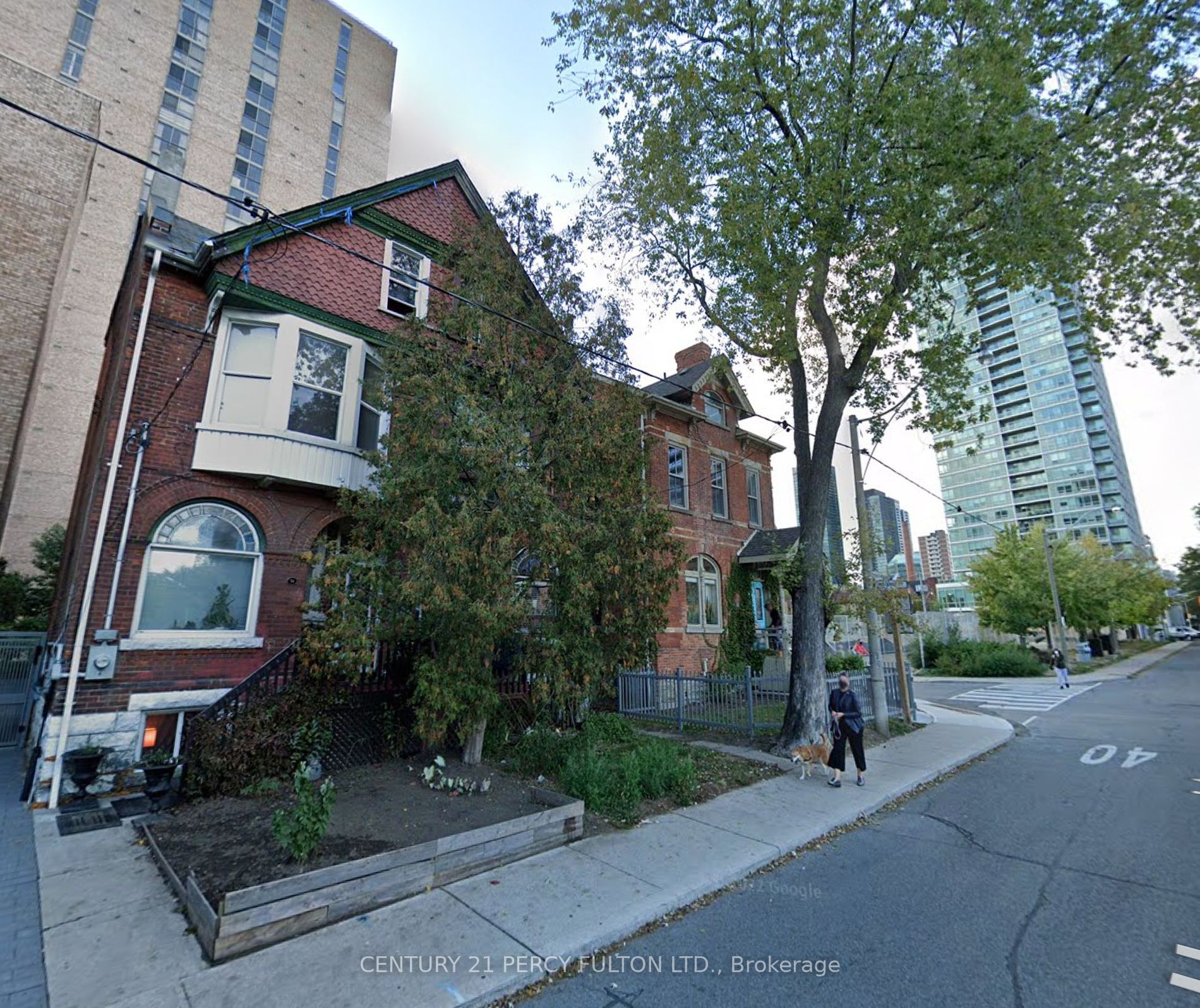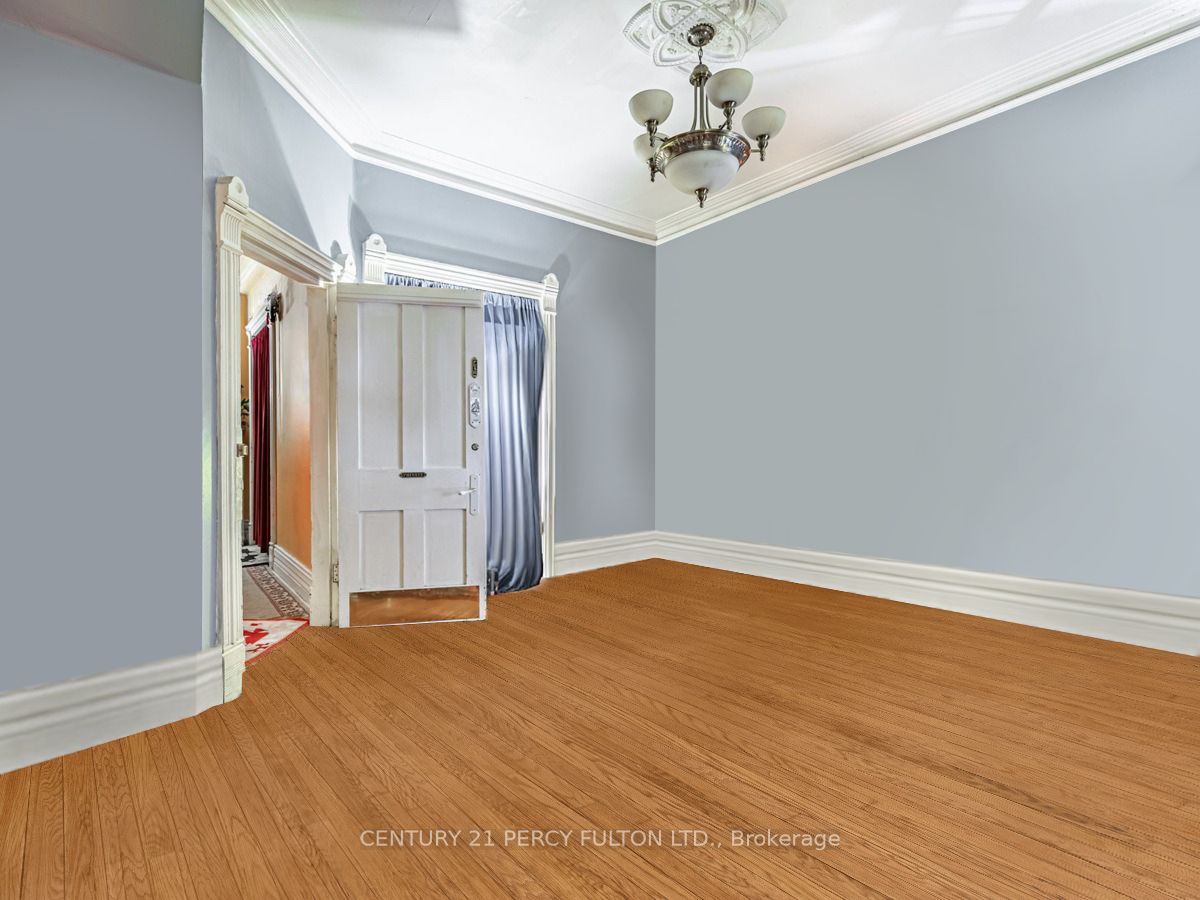$1,738,000
Available - For Sale
Listing ID: C8305988
74 Homewood Ave , Toronto, M4Y 2K3, Ontario
| *Pictures Coming SOON* *** FINANCING AVAILABLE *** Attention INVESTORS! Introducing a unique opportunity to OWN an INCOME GENERATING PROPERTY. With a cap rate of 8% - 10% this property has been FULLY OCCUPIED for 17+ YEARS. The combination of CAPITAL APPRECIATION & CASHFLOW is and INVESTORS DREAM. Strategically located in the HEART OF DOWNTOWN with a 100 WALKING SCORE & 99 TRANSIT SCORE The possibilities with this property are ENDLESS. This property features a private backyard, potential for walk in basement access. Seller is willing to offer a Vender Take Back Mortgage at an agreed price. Inspection Report Available Upon Request |
| Price | $1,738,000 |
| Taxes: | $6287.59 |
| Address: | 74 Homewood Ave , Toronto, M4Y 2K3, Ontario |
| Lot Size: | 16.90 x 96.01 (Feet) |
| Directions/Cross Streets: | Wellesley St. E / Sherbourne St |
| Rooms: | 8 |
| Rooms +: | 3 |
| Bedrooms: | 4 |
| Bedrooms +: | 2 |
| Kitchens: | 1 |
| Kitchens +: | 1 |
| Family Room: | Y |
| Basement: | Finished, Sep Entrance |
| Property Type: | Multiplex |
| Style: | 2 1/2 Storey |
| Exterior: | Brick |
| Garage Type: | None |
| (Parking/)Drive: | None |
| Drive Parking Spaces: | 0 |
| Pool: | None |
| Property Features: | Hospital, Park, Place Of Worship, Public Transit, Rec Centre, School |
| Fireplace/Stove: | Y |
| Heat Source: | Gas |
| Heat Type: | Baseboard |
| Central Air Conditioning: | Other |
| Sewers: | Sewers |
| Water: | Municipal |
| Utilities-Cable: | Y |
| Utilities-Hydro: | Y |
| Utilities-Gas: | Y |
| Utilities-Telephone: | Y |
$
%
Years
This calculator is for demonstration purposes only. Always consult a professional
financial advisor before making personal financial decisions.
| Although the information displayed is believed to be accurate, no warranties or representations are made of any kind. |
| CENTURY 21 PERCY FULTON LTD. |
|
|

Anita D'mello
Sales Representative
Dir:
416-795-5761
Bus:
416-288-0800
Fax:
416-288-8038
| Book Showing | Email a Friend |
Jump To:
At a Glance:
| Type: | Freehold - Multiplex |
| Area: | Toronto |
| Municipality: | Toronto |
| Neighbourhood: | Cabbagetown-South St. James Town |
| Style: | 2 1/2 Storey |
| Lot Size: | 16.90 x 96.01(Feet) |
| Tax: | $6,287.59 |
| Beds: | 4+2 |
| Baths: | 2 |
| Fireplace: | Y |
| Pool: | None |
Locatin Map:
Payment Calculator:




















