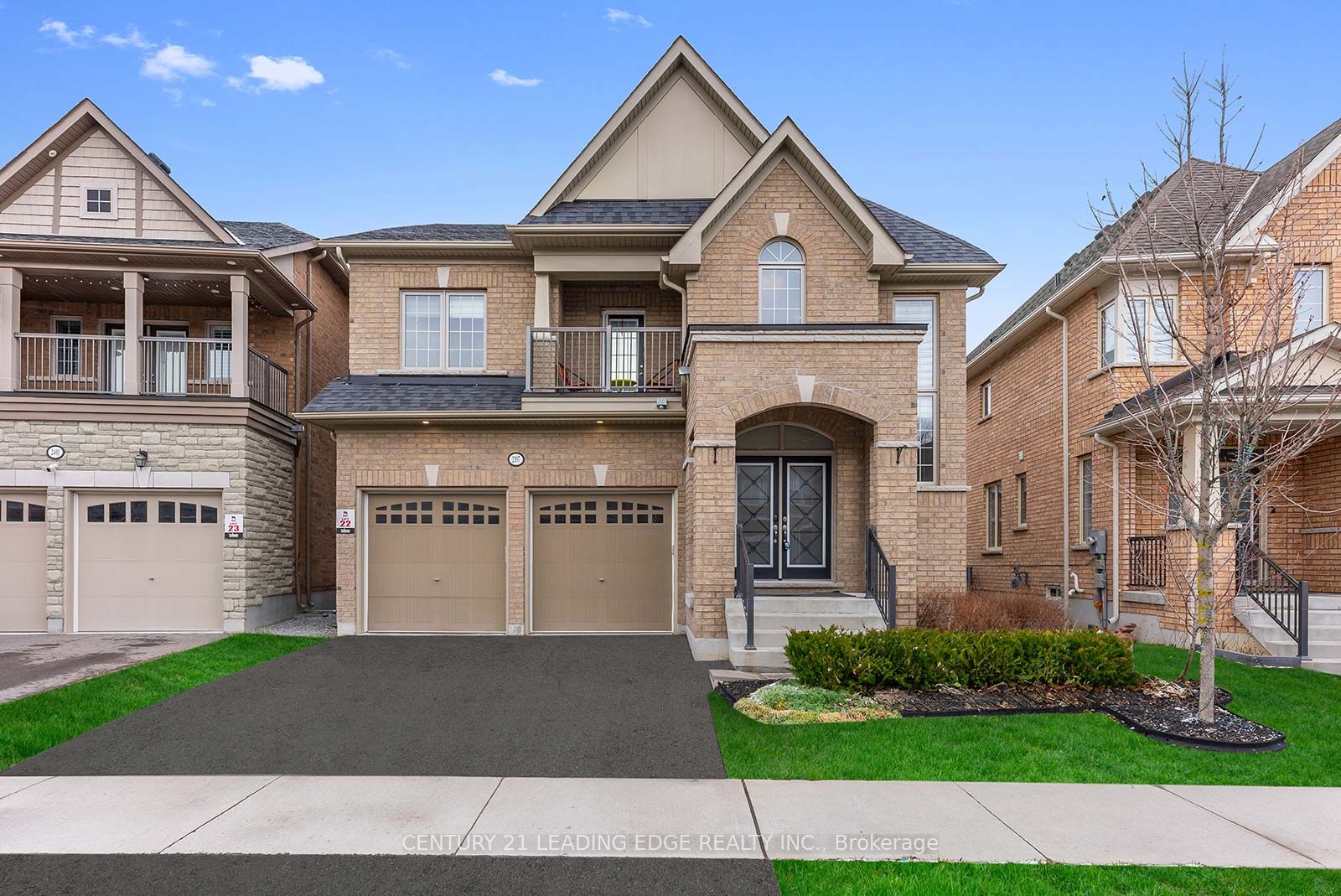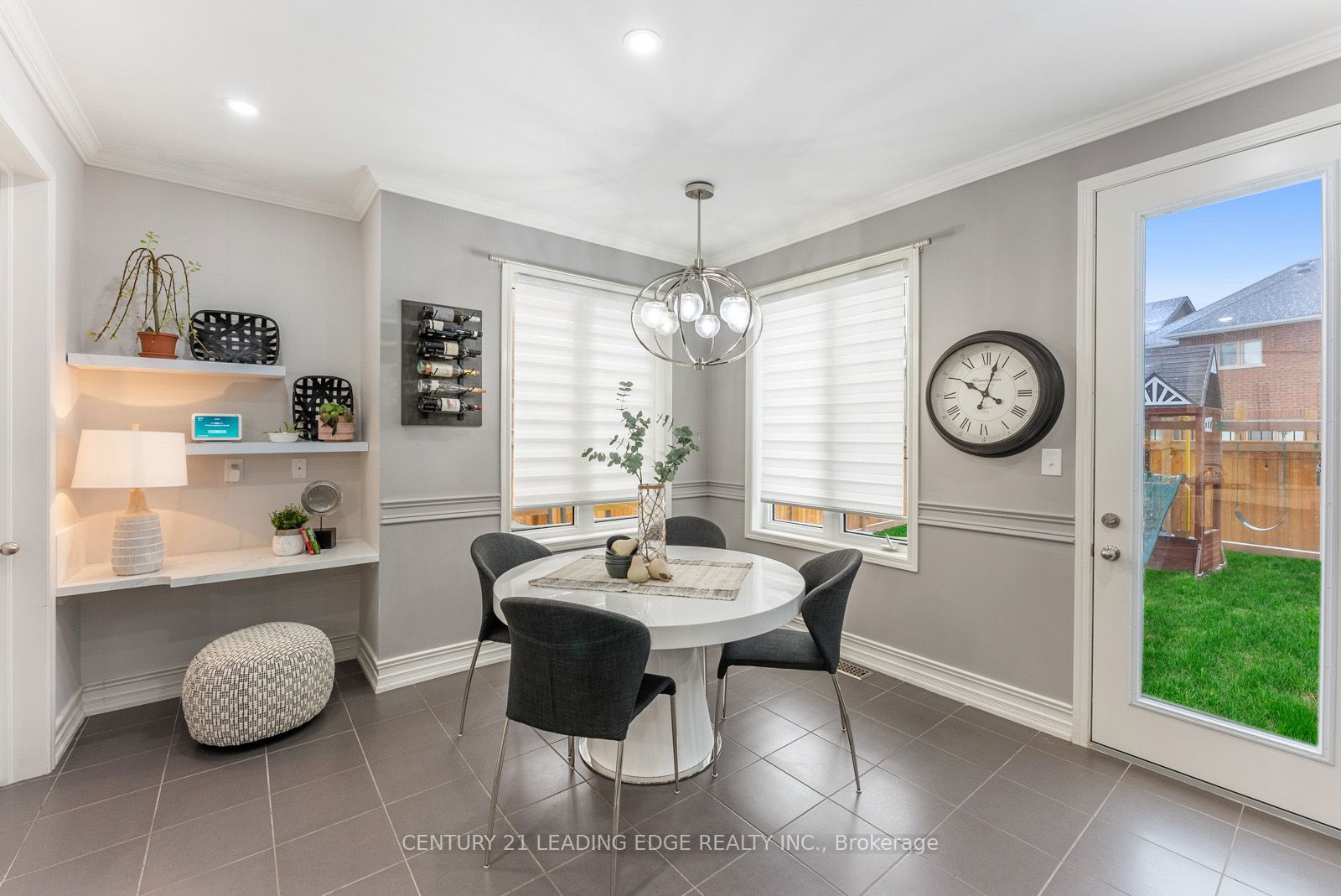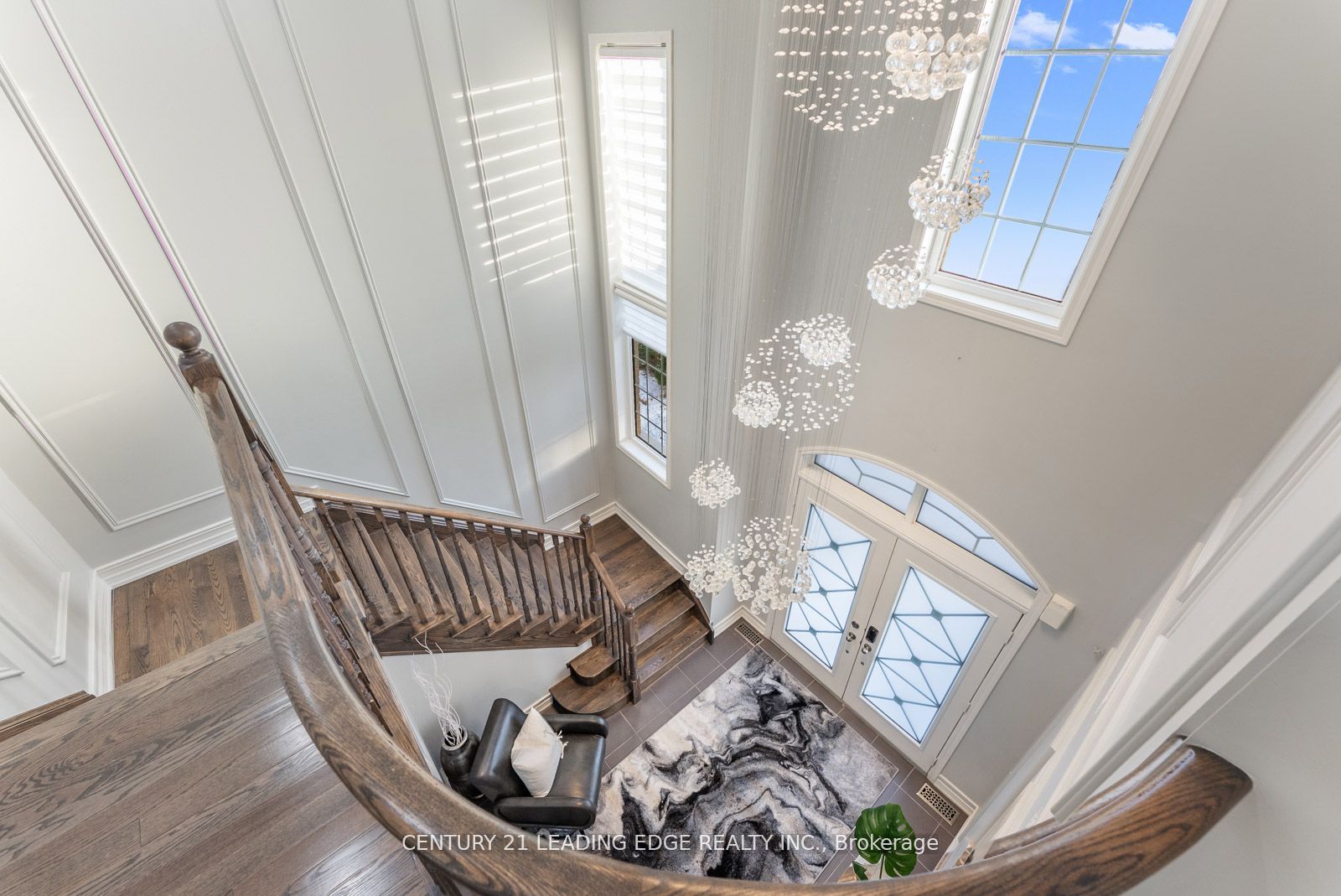$1,398,900
Available - For Sale
Listing ID: E8305672
2397 Dress Circle Cres East , Oshawa, L1L 0L9, Ontario
| Step Into Luxury With This Exceptional Executive All Brick Home Nestled In The Highly Sought-After Windfields Community, Where Every Detail Reflects Unparalleled Craftsmanship & Contemporary Style And $$$$ Spent On Upgrades. Upon Entering, You Are Greeted By A Grand Foyer, Complemented By Rich Hardwood Floors That Adorn The Main Floor & Upper Hallway. The Heart Of This Home Is In The Gourmet Kitchen, Designed For Both The Culinary Enthusiast & The Social Host. A Sizeable Island Takes Center Stage Amid Black S/S Appliances & Lustrous Quartz Countertops, While The Eat-In Area Offers A Cozy Nook For Morning Coffee Or Informal Meals. Flowing Effortlessly From The Kitchen, The Family Room Offers A Grand Canvas For Entertainment Or Tranquil Relaxation. The 2nd Floor Offers 4 Generous Bedrooms, Each Featuring Custom Closet Organizers & A Harmonious Blend Of Style & Functionality. The Primary Retreat Comes With His/Hers Custom Closet Organizers & A Spa-Like 6pc Ensuite. |
| Extras: With A Separate Side Entrance To The Bsmt,This Home Offers The Potential For A Self-Contained In-Law Or Nanny Suite.This Home Isn't Just A Residence,Its A Testament To Upscale Living,Designed To Cater To Those Who Seek Nothing But The Best! |
| Price | $1,398,900 |
| Taxes: | $8448.00 |
| Address: | 2397 Dress Circle Cres East , Oshawa, L1L 0L9, Ontario |
| Lot Size: | 39.14 x 115.00 (Feet) |
| Acreage: | < .50 |
| Directions/Cross Streets: | Simcoe & Britannia |
| Rooms: | 9 |
| Bedrooms: | 4 |
| Bedrooms +: | |
| Kitchens: | 1 |
| Family Room: | Y |
| Basement: | Sep Entrance, Unfinished |
| Property Type: | Detached |
| Style: | 2-Storey |
| Exterior: | Brick, Stone |
| Garage Type: | Attached |
| (Parking/)Drive: | Private |
| Drive Parking Spaces: | 2 |
| Pool: | None |
| Approximatly Square Footage: | 3000-3500 |
| Property Features: | Fenced Yard, Hospital, Park, Place Of Worship, Public Transit, School |
| Fireplace/Stove: | Y |
| Heat Source: | Gas |
| Heat Type: | Forced Air |
| Central Air Conditioning: | Central Air |
| Laundry Level: | Main |
| Elevator Lift: | N |
| Sewers: | Sewers |
| Water: | Municipal |
$
%
Years
This calculator is for demonstration purposes only. Always consult a professional
financial advisor before making personal financial decisions.
| Although the information displayed is believed to be accurate, no warranties or representations are made of any kind. |
| CENTURY 21 LEADING EDGE REALTY INC. |
|
|

Anita D'mello
Sales Representative
Dir:
416-795-5761
Bus:
416-288-0800
Fax:
416-288-8038
| Virtual Tour | Book Showing | Email a Friend |
Jump To:
At a Glance:
| Type: | Freehold - Detached |
| Area: | Durham |
| Municipality: | Oshawa |
| Neighbourhood: | Windfields |
| Style: | 2-Storey |
| Lot Size: | 39.14 x 115.00(Feet) |
| Tax: | $8,448 |
| Beds: | 4 |
| Baths: | 4 |
| Fireplace: | Y |
| Pool: | None |
Locatin Map:
Payment Calculator:


























