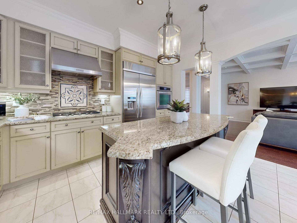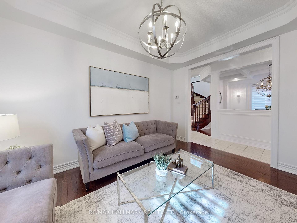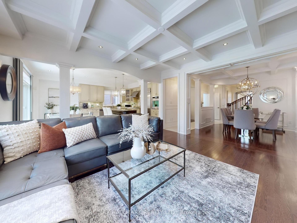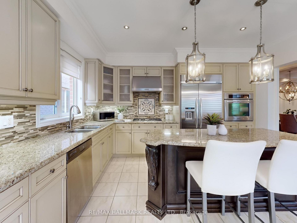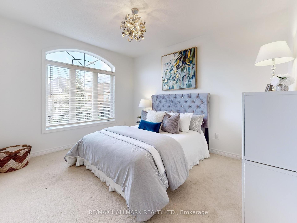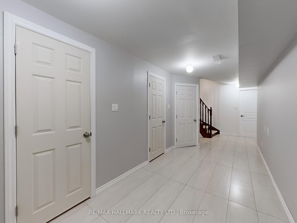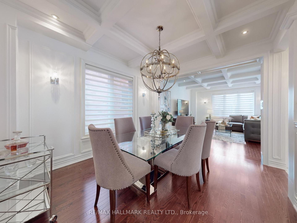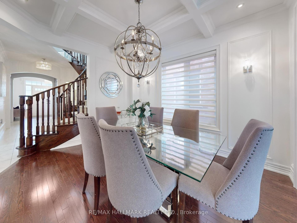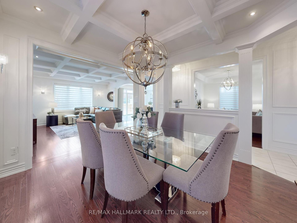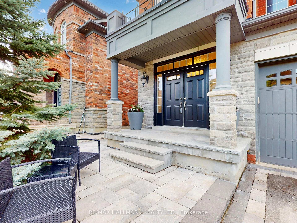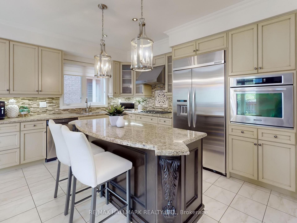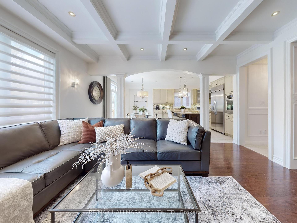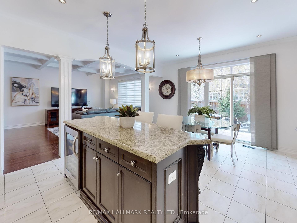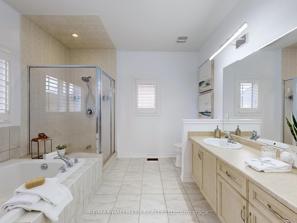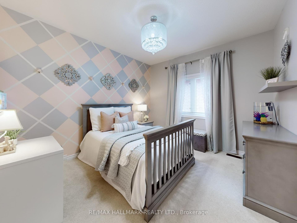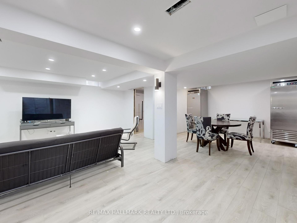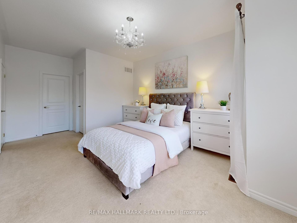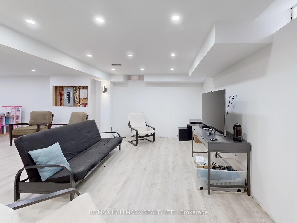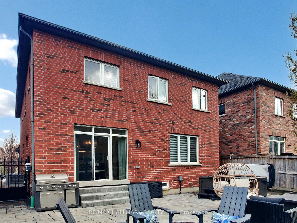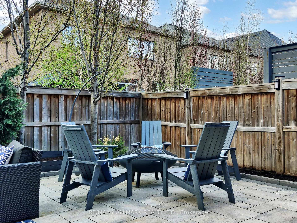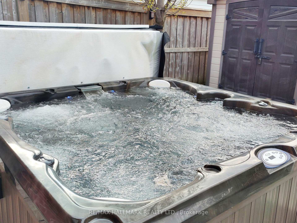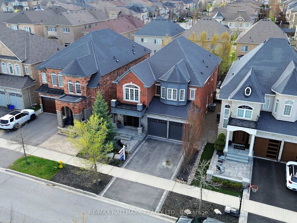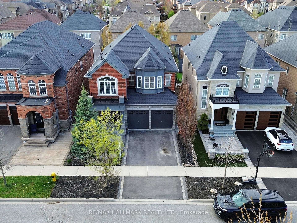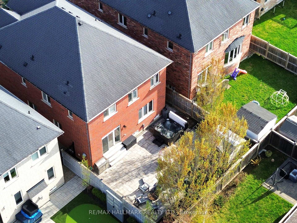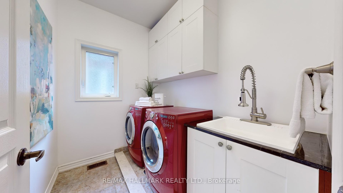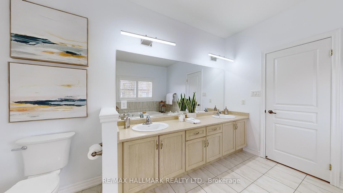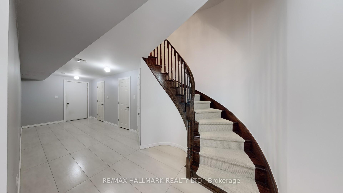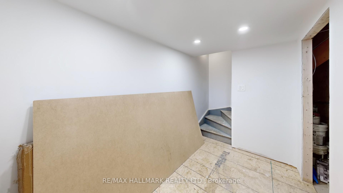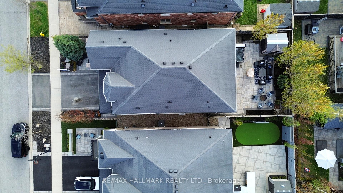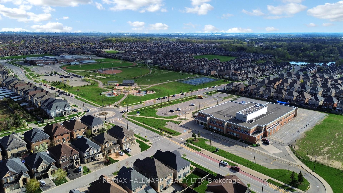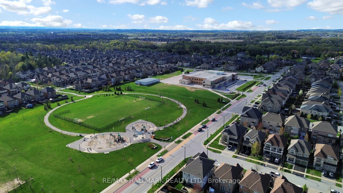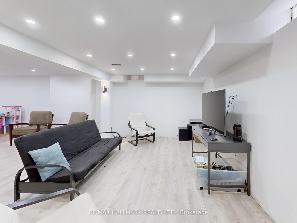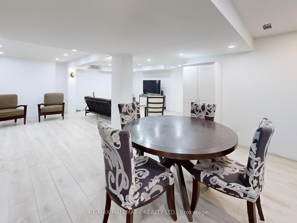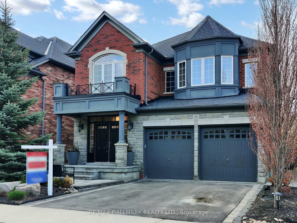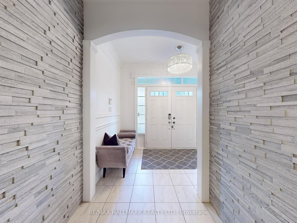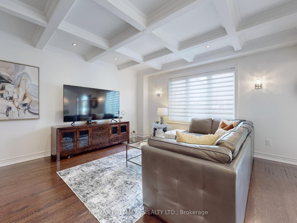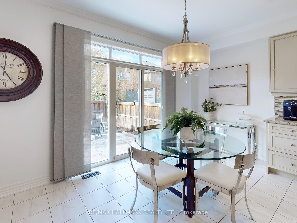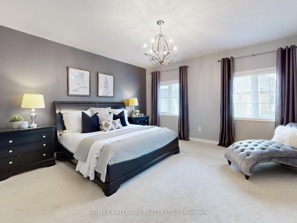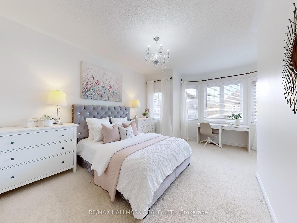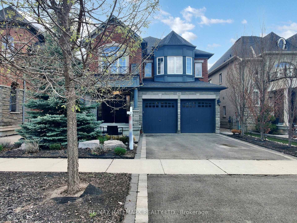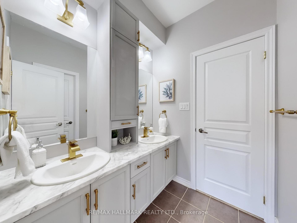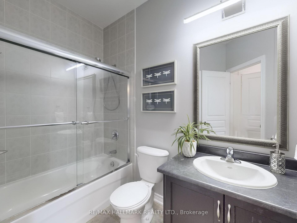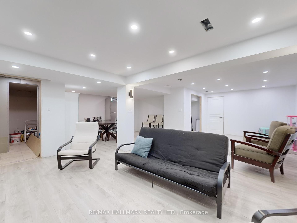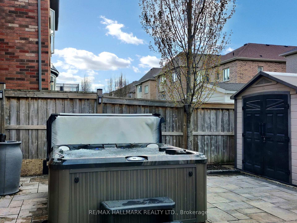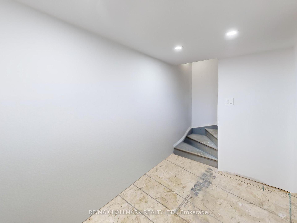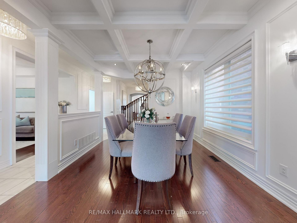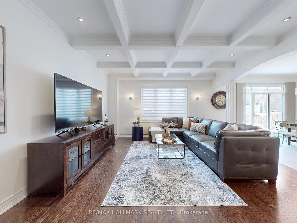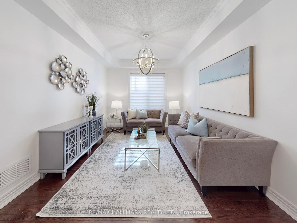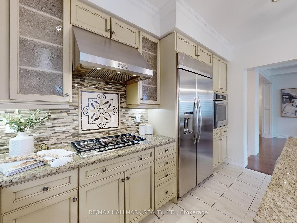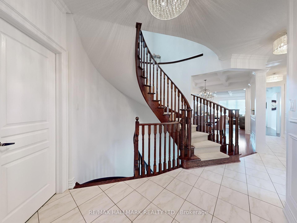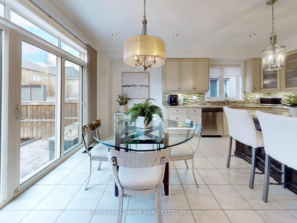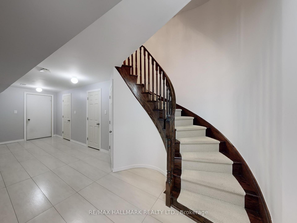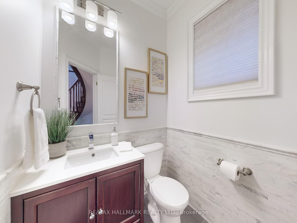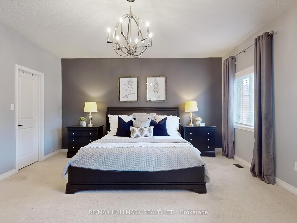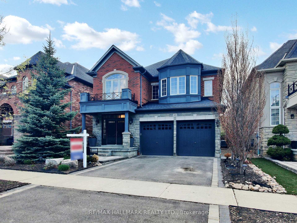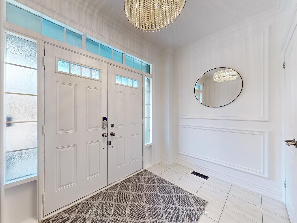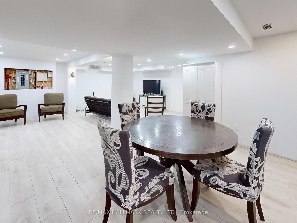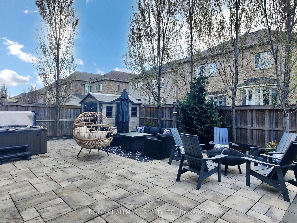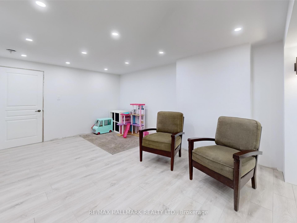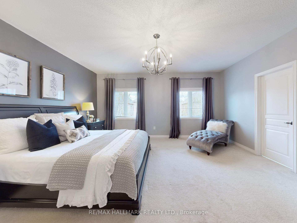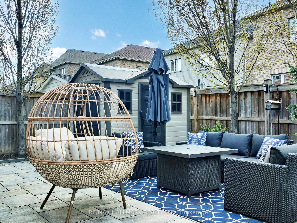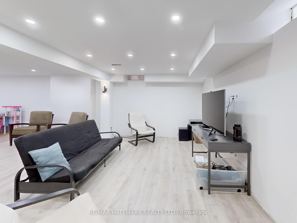$1,835,000
Available - For Sale
Listing ID: N12132776
60 Wardlaw Plac , Vaughan, L4H 0Z8, York
| Prime Woodbridge Location! This beautifully maintained 2960 sq ft home offers exceptional living in one of Woodbridges most sought-after neighborhoods. Featuring 9-foot ceilings and a bright, open-concept main floor, the custom kitchen is equipped with built-in appliances and a walk-out to a professionally landscaped backyard complete with an 8-person hot tub and garden shed, perfect for entertaining.Upstairs, youll find 4 generously sized bedrooms. The primary suite includes a private ensuite bath, the second bedroom has its own 4-piece ensuite, and the remaining two bedrooms share a convenient Jack & Jill bathroom.A separate entrance from the garage leads to secondary stairs down to the lower level, which is 90% finished and offers great in-law suite potential. It includes a roughed-in second kitchen ready for cabinetry and a drywalled 3-piece bathroom. With approximately 3600 sq ft of total living space, this home is situated on a quiet, family-friendly street surrounded by mature landscaping. Move-in ready with income or extended family possibilities! |
| Price | $1,835,000 |
| Taxes: | $7181.00 |
| Assessment Year: | 2024 |
| Occupancy: | Owner |
| Address: | 60 Wardlaw Plac , Vaughan, L4H 0Z8, York |
| Directions/Cross Streets: | Weston and Major Mackenzie |
| Rooms: | 8 |
| Rooms +: | 2 |
| Bedrooms: | 4 |
| Bedrooms +: | 0 |
| Family Room: | T |
| Basement: | Partially Fi, Separate Ent |
| Level/Floor | Room | Length(ft) | Width(ft) | Descriptions | |
| Room 1 | Main | Living Ro | 15.32 | 14.99 | Hardwood Floor, Open Concept |
| Room 2 | Main | Kitchen | 18.83 | 14.5 | Ceramic Floor, Backsplash, Centre Island |
| Room 3 | Main | Dining Ro | 14.4 | 11.09 | Hardwood Floor, Open Concept |
| Room 4 | Main | Family Ro | 14.5 | 10.82 | Hardwood Floor |
| Room 5 | Second | Primary B | 18.5 | 17.58 | 5 Pc Ensuite, Closet Organizers, Walk-In Closet(s) |
| Room 6 | Second | Bedroom 2 | 15.42 | 11.15 | 4 Pc Bath, Large Window |
| Room 7 | Second | Bedroom 3 | 21.48 | 11.25 | Bay Window, Closet Organizers |
| Room 8 | Second | Bedroom 4 | 13.25 | 12.99 | Broadloom, Walk-In Closet(s), 4 Pc Ensuite |
| Room 9 | Lower | Recreatio | 29.06 | 28.83 | Laminate, 3 Pc Bath |
| Room 10 | Lower | Common Ro | 24.99 | 7.25 |
| Washroom Type | No. of Pieces | Level |
| Washroom Type 1 | 2 | Ground |
| Washroom Type 2 | 5 | Second |
| Washroom Type 3 | 4 | Second |
| Washroom Type 4 | 3 | Lower |
| Washroom Type 5 | 0 |
| Total Area: | 0.00 |
| Property Type: | Detached |
| Style: | 2-Storey |
| Exterior: | Brick |
| Garage Type: | Attached |
| Drive Parking Spaces: | 2 |
| Pool: | None |
| Approximatly Square Footage: | 2500-3000 |
| CAC Included: | N |
| Water Included: | N |
| Cabel TV Included: | N |
| Common Elements Included: | N |
| Heat Included: | N |
| Parking Included: | N |
| Condo Tax Included: | N |
| Building Insurance Included: | N |
| Fireplace/Stove: | N |
| Heat Type: | Forced Air |
| Central Air Conditioning: | Central Air |
| Central Vac: | Y |
| Laundry Level: | Syste |
| Ensuite Laundry: | F |
| Sewers: | Sewer |
$
%
Years
This calculator is for demonstration purposes only. Always consult a professional
financial advisor before making personal financial decisions.
| Although the information displayed is believed to be accurate, no warranties or representations are made of any kind. |
| RE/MAX HALLMARK REALTY LTD. |
|
|

Anita D'mello
Sales Representative
Dir:
416-795-5761
Bus:
416-288-0800
Fax:
416-288-8038
| Virtual Tour | Book Showing | Email a Friend |
Jump To:
At a Glance:
| Type: | Freehold - Detached |
| Area: | York |
| Municipality: | Vaughan |
| Neighbourhood: | Vellore Village |
| Style: | 2-Storey |
| Tax: | $7,181 |
| Beds: | 4 |
| Baths: | 4 |
| Fireplace: | N |
| Pool: | None |
Locatin Map:
Payment Calculator:


