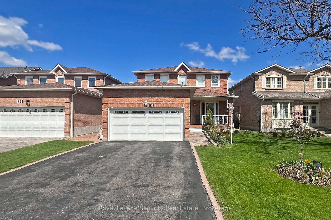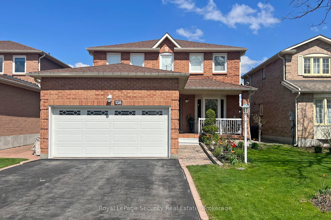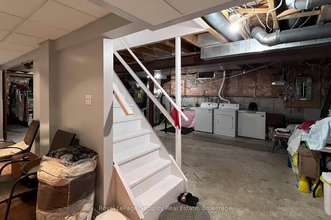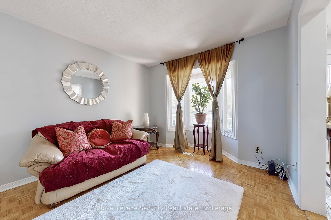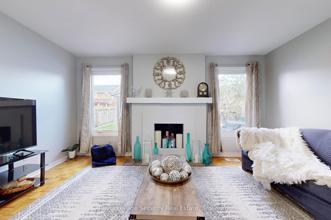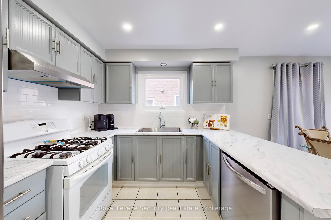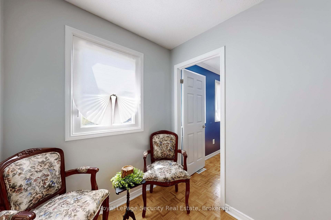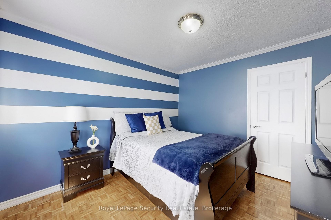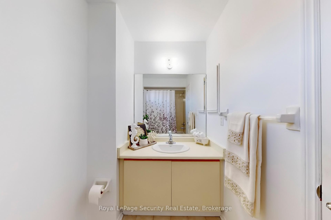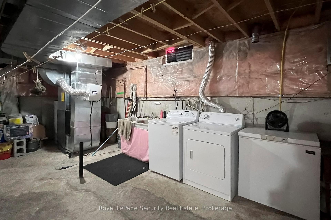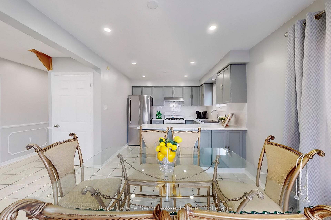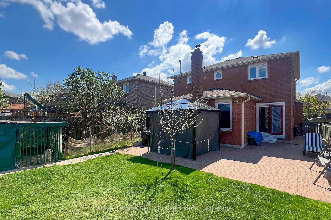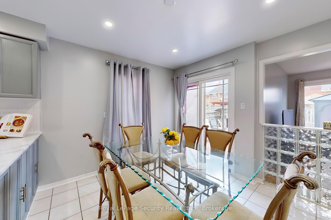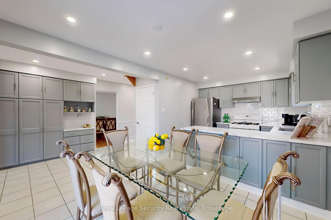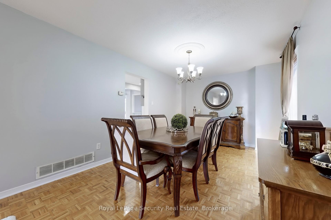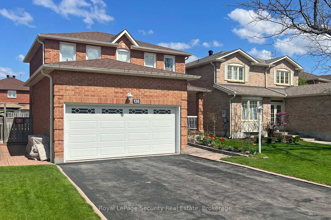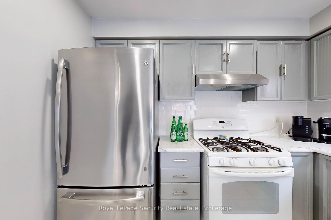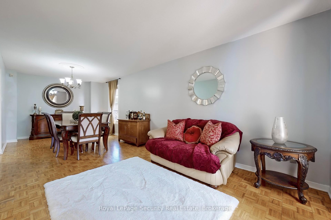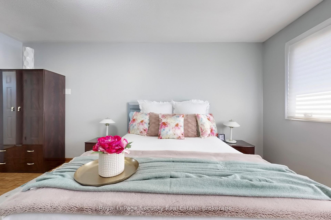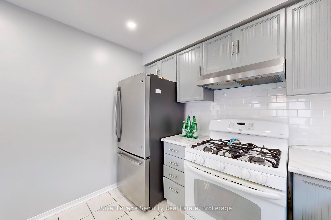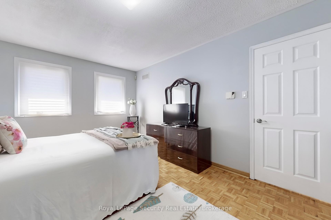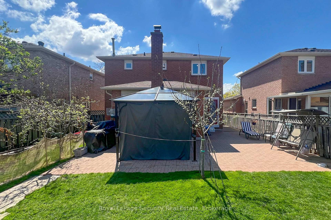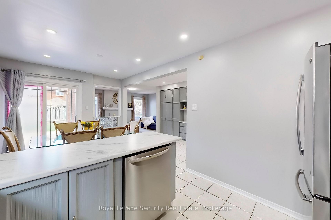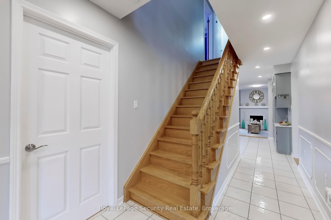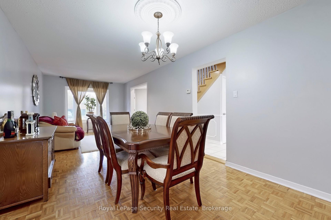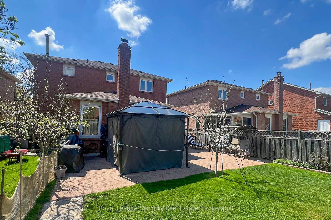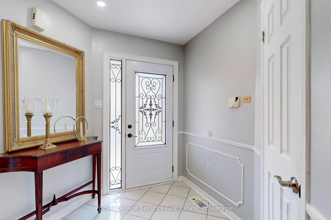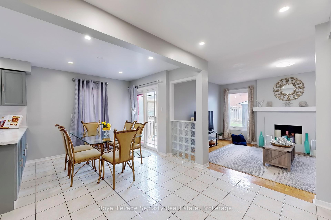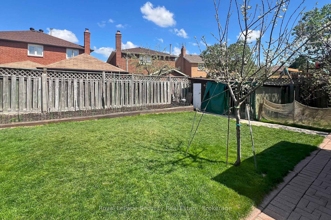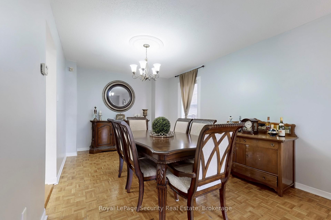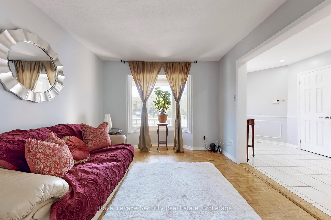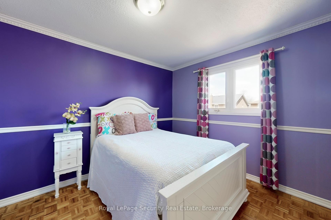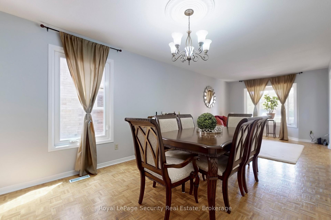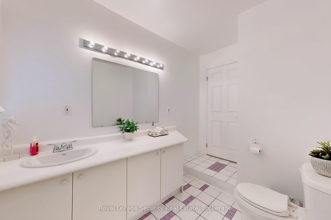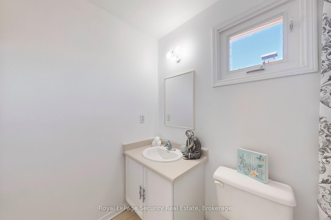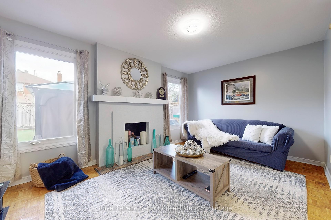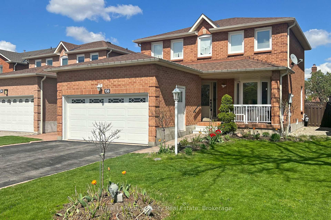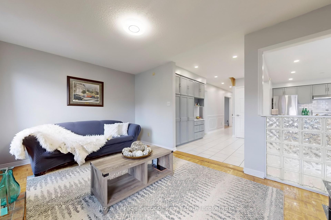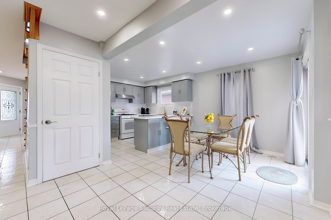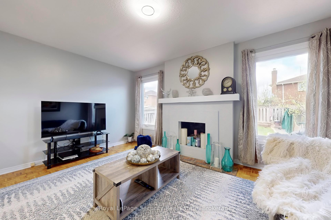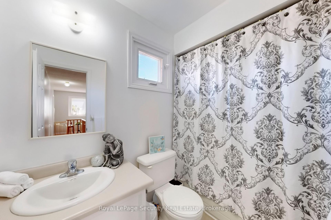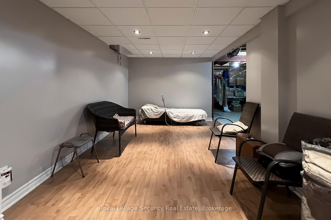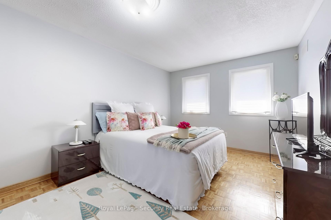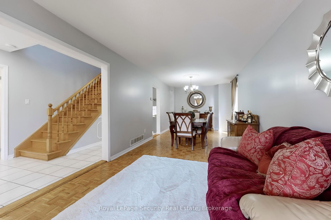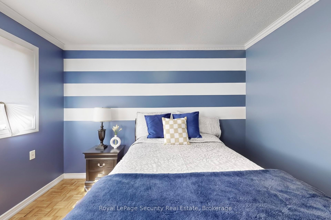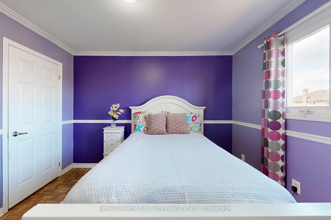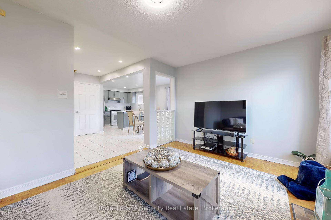$1,390,000
Available - For Sale
Listing ID: N12133402
138 Largo Cres , Vaughan, L6A 1N1, York
| Welcome to this beautifully maintained 3-bedroom, 3-washroom detached home nestled in the highly sought-after community of Maple in Vaughan. This inviting residence offers a perfect blend of comfort, functionality, and style ideal for families and professionals alike. Step inside to discover a bright and spacious functional layout perfect for entertaining or everyday living. The additional family room brings life to the heart of the home! Enjoy from ample cabinetry, an eat-in breakfast area or simply stepping out to your backyard oasis, this house has it all! Upstairs, the generous primary bedroom includes His & Hers walk-in closets and a private ensuite for your convenience. Two additional well-sized bedrooms and a full washroom complete the upper level. The partially finished basement offers great potential for extra living space, ideal for a rec room, home office, or gym. Situated on a quiet, family-friendly street just minutes from top-rated schools, parks, Vaughan Mills, Maple GO Station, and Hwy 400. This is a home that truly checks all the boxes - don't miss your chance to make it yours! |
| Price | $1,390,000 |
| Taxes: | $4996.63 |
| Occupancy: | Owner |
| Address: | 138 Largo Cres , Vaughan, L6A 1N1, York |
| Directions/Cross Streets: | Rutherford Rd and Keele St. |
| Rooms: | 8 |
| Rooms +: | 1 |
| Bedrooms: | 3 |
| Bedrooms +: | 0 |
| Family Room: | T |
| Basement: | Partially Fi |
| Level/Floor | Room | Length(ft) | Width(ft) | Descriptions | |
| Room 1 | Main | Living Ro | 26.76 | 10.3 | Bay Window, Combined w/Dining, Overlooks Garden |
| Room 2 | Main | Dining Ro | 26.76 | 10.3 | Window, Combined w/Living, Parquet |
| Room 3 | Main | Kitchen | 18.07 | 17.25 | Tile Floor, Window, Pot Lights |
| Room 4 | Main | Breakfast | 18.07 | 17.25 | Tile Floor, Combined w/Kitchen, W/O To Yard |
| Room 5 | Main | Family Ro | 10.86 | 15.02 | Parquet, Window, Overlooks Backyard |
| Room 6 | Second | Primary B | 19.71 | 10.76 | 4 Pc Ensuite, His and Hers Closets, Window |
| Room 7 | Second | Bedroom 2 | 10 | 11.12 | Parquet, Closet, Window |
| Room 8 | Second | Bedroom 3 | 11.32 | 10.07 | Parquet, Closet, Window |
| Room 9 | Basement | Recreatio | 40.28 | 27.49 | Laminate, Partly Finished |
| Room 10 | Basement | Laundry | 24.8 | 14.27 | Concrete Floor, Window |
| Room 11 | Basement | Cold Room | 24.8 | 14.27 | Combined w/Laundry |
| Washroom Type | No. of Pieces | Level |
| Washroom Type 1 | 2 | Main |
| Washroom Type 2 | 4 | Second |
| Washroom Type 3 | 0 | |
| Washroom Type 4 | 0 | |
| Washroom Type 5 | 0 |
| Total Area: | 0.00 |
| Property Type: | Detached |
| Style: | 2-Storey |
| Exterior: | Brick |
| Garage Type: | Attached |
| (Parking/)Drive: | Private |
| Drive Parking Spaces: | 2 |
| Park #1 | |
| Parking Type: | Private |
| Park #2 | |
| Parking Type: | Private |
| Pool: | None |
| Other Structures: | Fence - Full, |
| Approximatly Square Footage: | 1500-2000 |
| Property Features: | Fenced Yard, Park |
| CAC Included: | N |
| Water Included: | N |
| Cabel TV Included: | N |
| Common Elements Included: | N |
| Heat Included: | N |
| Parking Included: | N |
| Condo Tax Included: | N |
| Building Insurance Included: | N |
| Fireplace/Stove: | N |
| Heat Type: | Forced Air |
| Central Air Conditioning: | Central Air |
| Central Vac: | Y |
| Laundry Level: | Syste |
| Ensuite Laundry: | F |
| Elevator Lift: | False |
| Sewers: | Sewer |
$
%
Years
This calculator is for demonstration purposes only. Always consult a professional
financial advisor before making personal financial decisions.
| Although the information displayed is believed to be accurate, no warranties or representations are made of any kind. |
| Royal LePage Security Real Estate |
|
|

Anita D'mello
Sales Representative
Dir:
416-795-5761
Bus:
416-288-0800
Fax:
416-288-8038
| Virtual Tour | Book Showing | Email a Friend |
Jump To:
At a Glance:
| Type: | Freehold - Detached |
| Area: | York |
| Municipality: | Vaughan |
| Neighbourhood: | Maple |
| Style: | 2-Storey |
| Tax: | $4,996.63 |
| Beds: | 3 |
| Baths: | 3 |
| Fireplace: | N |
| Pool: | None |
Locatin Map:
Payment Calculator:

