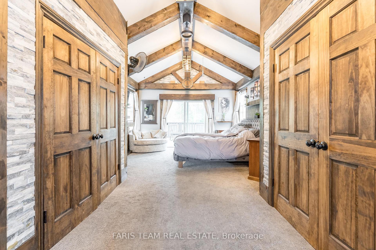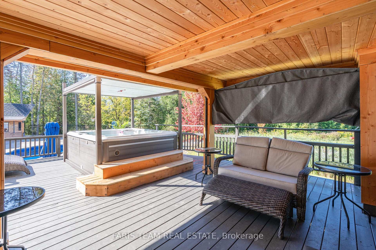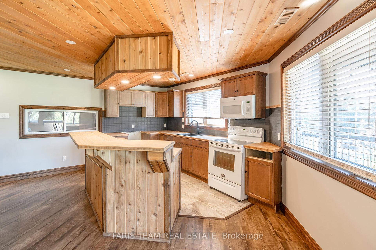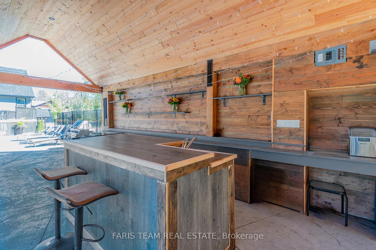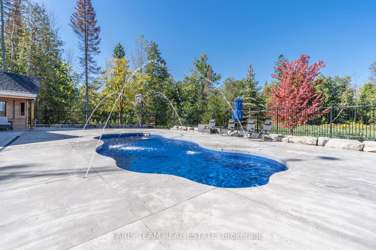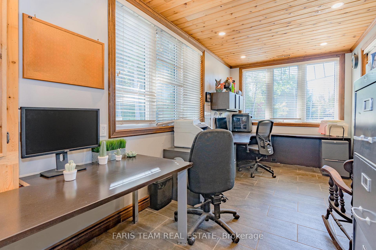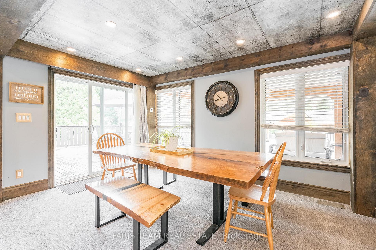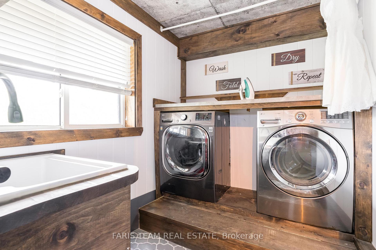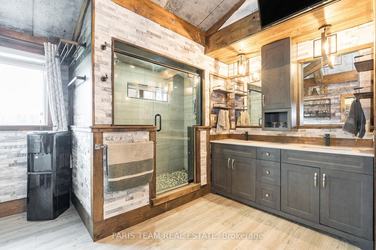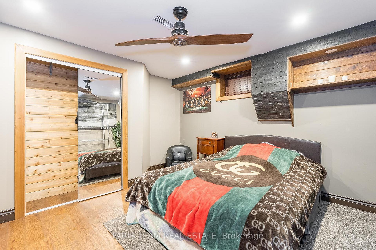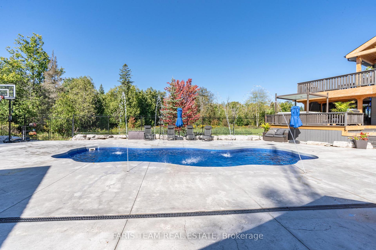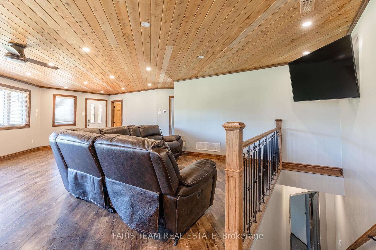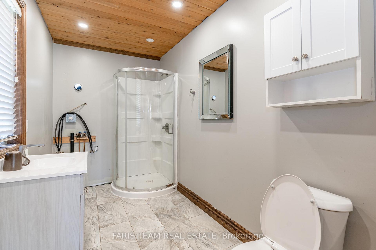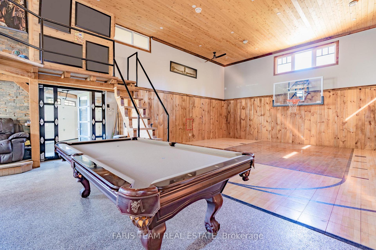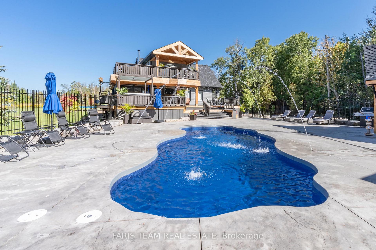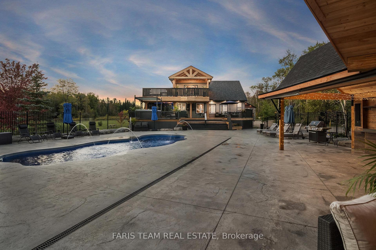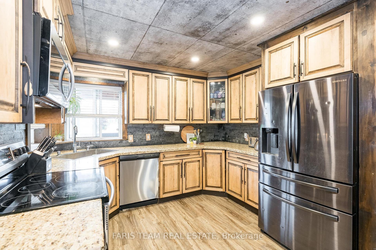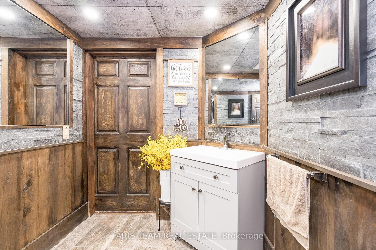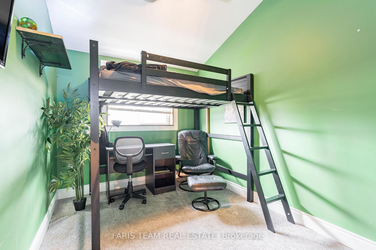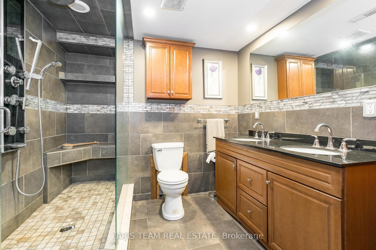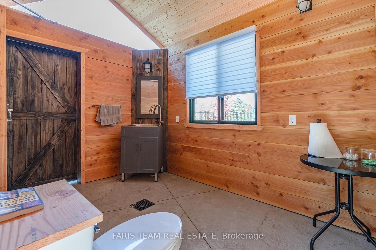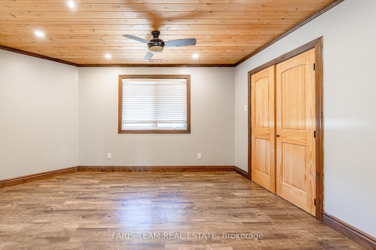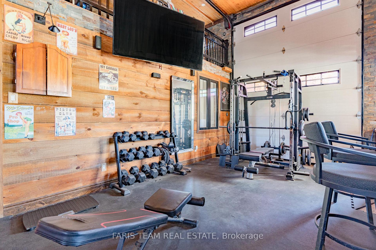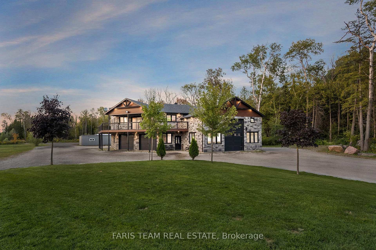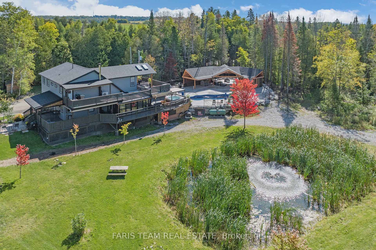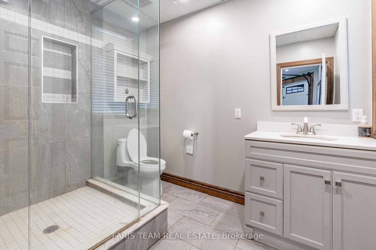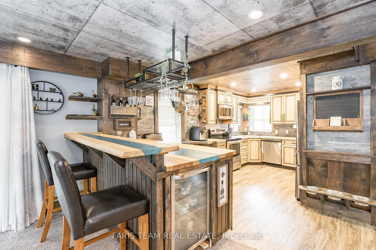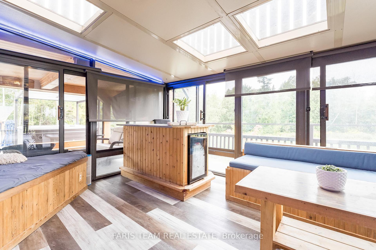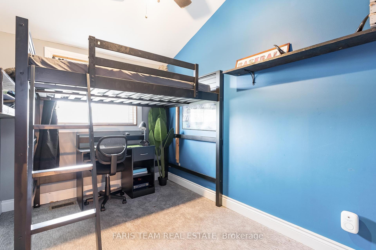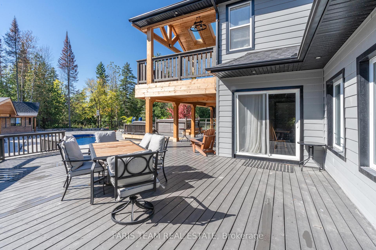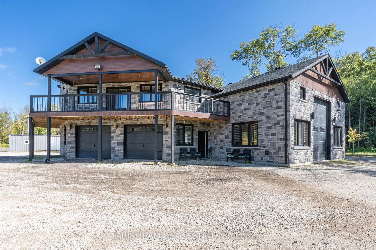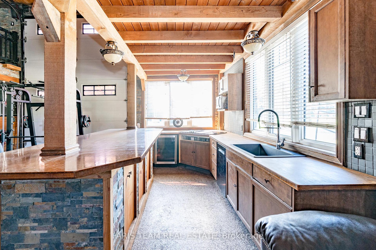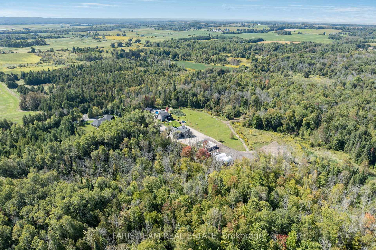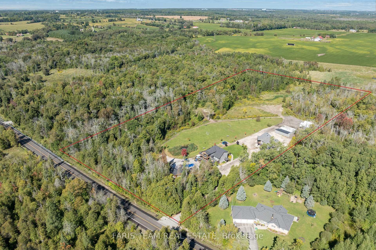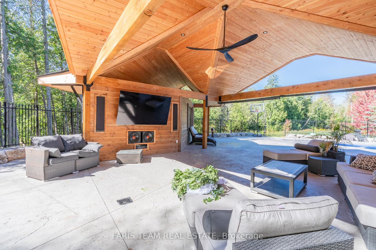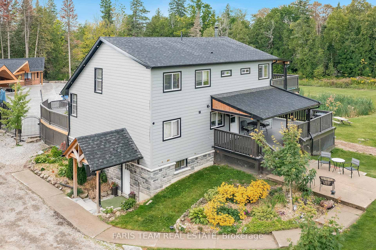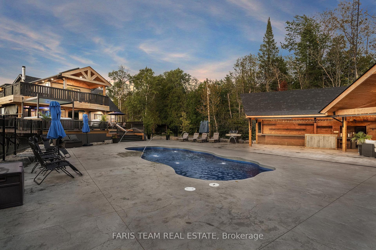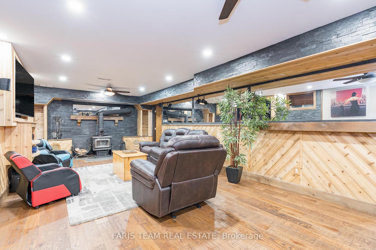$2,699,999
Available - For Sale
Listing ID: N12133489
2642 5th Line , Innisfil, L0L 1K0, Simcoe
| Top 5 Reasons You Will Love This Home: 1) Tranquil estate on over 13-acres allowing you to embrace serenity of this expansive property, featuring more than 300' of fencing along a newly paved road and exclusive gated driveway access 2) Versatile detached shop includes a full-size basketball court, a well-appointed office, and a stylish two bedroom apartment loft above 3) Grand family home offering five bedrooms, a luxurious primary suite, a sun-drenched sunroom adjacent to the kitchen, and an inviting wraparound porch 4) Backyard retreat with over $300,000 invested in creating your private paradise, you will enjoy a custom saltwater pool, a charming pavilion with a bathroom and changing room, a hydro pool hot tub with an automatic cover, and an irrigation system 5) Rural sanctuary with modern convenience, offering both secluded tranquility and proximity to schools, amenities, Lake Simcoe, and major highways. 3,323 fin.sq.ft. Visit our website for more detailed information. |
| Price | $2,699,999 |
| Taxes: | $10000.00 |
| Occupancy: | Owner |
| Address: | 2642 5th Line , Innisfil, L0L 1K0, Simcoe |
| Acreage: | 10-24.99 |
| Directions/Cross Streets: | 10 Sideroad/5th Line |
| Rooms: | 9 |
| Rooms +: | 3 |
| Bedrooms: | 4 |
| Bedrooms +: | 1 |
| Family Room: | F |
| Basement: | Finished, Walk-Up |
| Level/Floor | Room | Length(ft) | Width(ft) | Descriptions | |
| Room 1 | Main | Kitchen | 19.19 | 13.87 | Eat-in Kitchen, Vinyl Floor, Stainless Steel Appl |
| Room 2 | Main | Dining Ro | 13.97 | 10.1 | Large Window, W/O To Deck, W/O To Sunroom |
| Room 3 | Main | Living Ro | 31.16 | 13.42 | Recessed Lighting, Vaulted Ceiling(s), Electric Fireplace |
| Room 4 | Main | Sunroom | 16.7 | 11.78 | B/I Bar, Skylight, W/O To Deck |
| Room 5 | Main | Bedroom | 13.25 | 10.36 | Vinyl Floor, Vinyl Floor, Window |
| Room 6 | Main | Laundry | 8.07 | 6.4 | Ceramic Floor, Laundry Sink, Window |
| Room 7 | Second | Primary B | 33.42 | 14.07 | 5 Pc Ensuite, Double Closet, Vaulted Ceiling(s) |
| Room 8 | Second | Bedroom | 13.48 | 8.1 | Closet, Large Window, Ceiling Fan(s) |
| Room 9 | Second | Bedroom | 13.42 | 8.1 | Closet, Window, Ceiling Fan(s) |
| Room 10 | Basement | Recreatio | 31.03 | 12.96 | Hardwood Floor, B/I Bar, Wood Stove |
| Room 11 | Basement | Bedroom | 13.74 | 12.86 | Hardwood Floor, Closet, Ceiling Fan(s) |
| Room 12 | Basement | Mud Room | 11.18 | 8.3 | Ceramic Floor, Window, Walk-Out |
| Washroom Type | No. of Pieces | Level |
| Washroom Type 1 | 2 | Main |
| Washroom Type 2 | 5 | Second |
| Washroom Type 3 | 4 | Basement |
| Washroom Type 4 | 0 | |
| Washroom Type 5 | 0 |
| Total Area: | 0.00 |
| Approximatly Age: | 31-50 |
| Property Type: | Detached |
| Style: | 1 1/2 Storey |
| Exterior: | Stone, Vinyl Siding |
| Garage Type: | Detached |
| (Parking/)Drive: | Private Do |
| Drive Parking Spaces: | 10 |
| Park #1 | |
| Parking Type: | Private Do |
| Park #2 | |
| Parking Type: | Private Do |
| Pool: | Inground |
| Other Structures: | Aux Residences |
| Approximatly Age: | 31-50 |
| Approximatly Square Footage: | 2000-2500 |
| Property Features: | River/Stream, School |
| CAC Included: | N |
| Water Included: | N |
| Cabel TV Included: | N |
| Common Elements Included: | N |
| Heat Included: | N |
| Parking Included: | N |
| Condo Tax Included: | N |
| Building Insurance Included: | N |
| Fireplace/Stove: | Y |
| Heat Type: | Forced Air |
| Central Air Conditioning: | Central Air |
| Central Vac: | N |
| Laundry Level: | Syste |
| Ensuite Laundry: | F |
| Sewers: | Septic |
| Water: | Drilled W |
| Water Supply Types: | Drilled Well |
$
%
Years
This calculator is for demonstration purposes only. Always consult a professional
financial advisor before making personal financial decisions.
| Although the information displayed is believed to be accurate, no warranties or representations are made of any kind. |
| FARIS TEAM REAL ESTATE |
|
|

Anita D'mello
Sales Representative
Dir:
416-795-5761
Bus:
416-288-0800
Fax:
416-288-8038
| Virtual Tour | Book Showing | Email a Friend |
Jump To:
At a Glance:
| Type: | Freehold - Detached |
| Area: | Simcoe |
| Municipality: | Innisfil |
| Neighbourhood: | Rural Innisfil |
| Style: | 1 1/2 Storey |
| Approximate Age: | 31-50 |
| Tax: | $10,000 |
| Beds: | 4+1 |
| Baths: | 4 |
| Fireplace: | Y |
| Pool: | Inground |
Locatin Map:
Payment Calculator:

