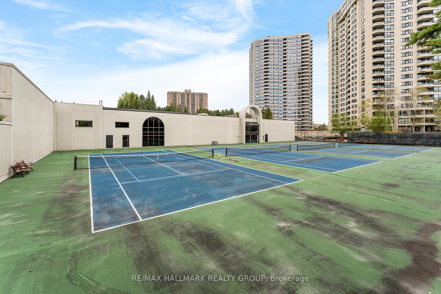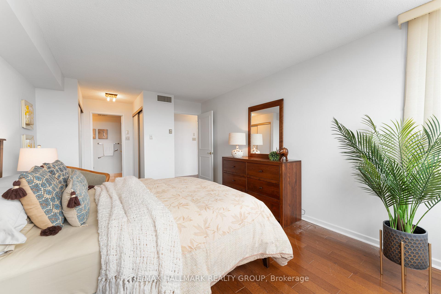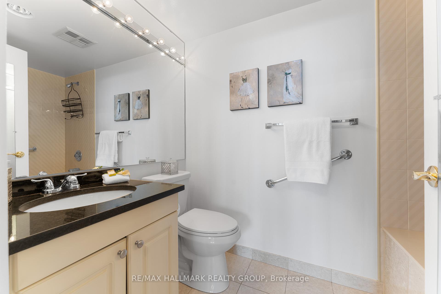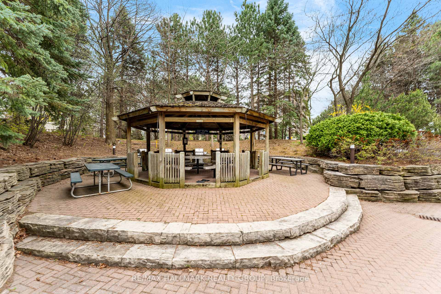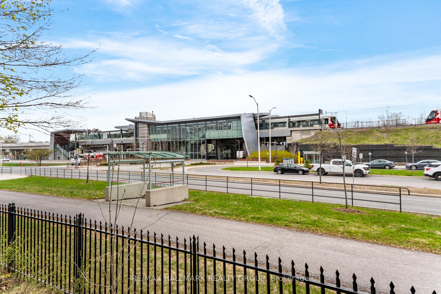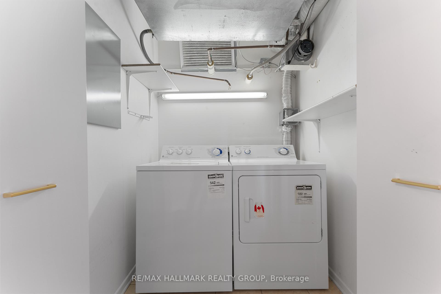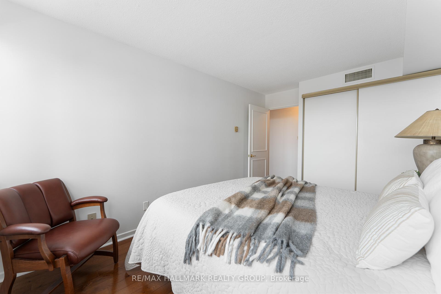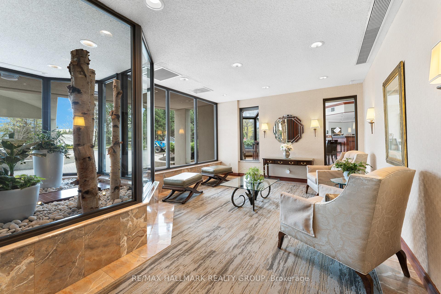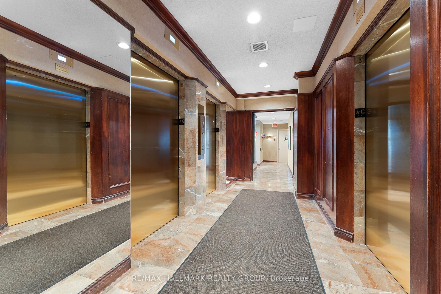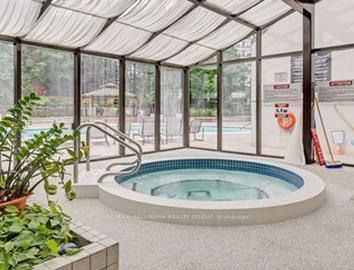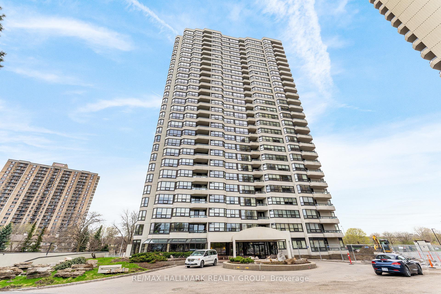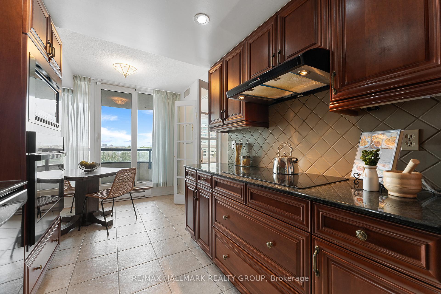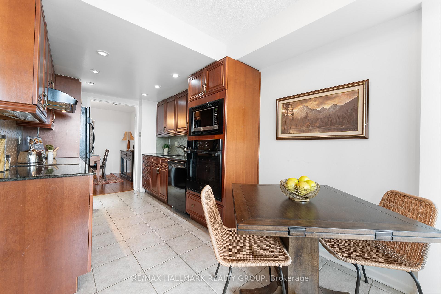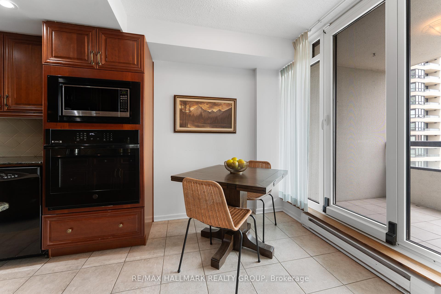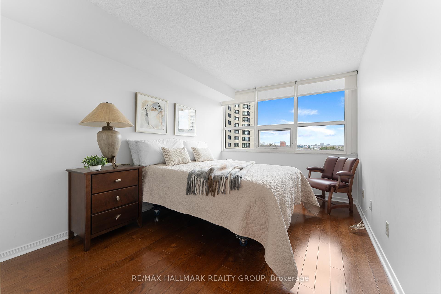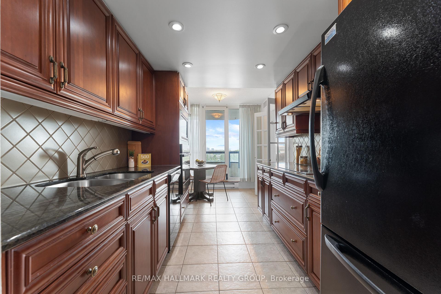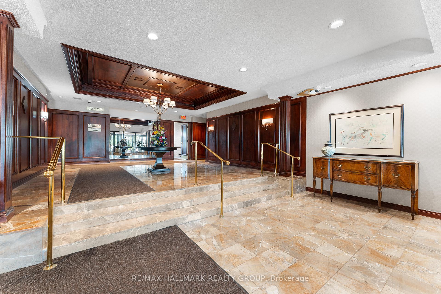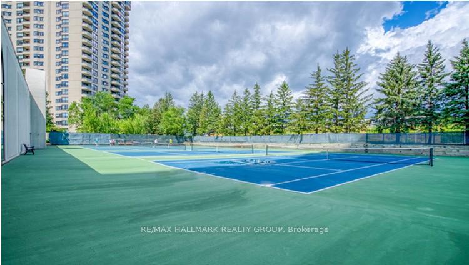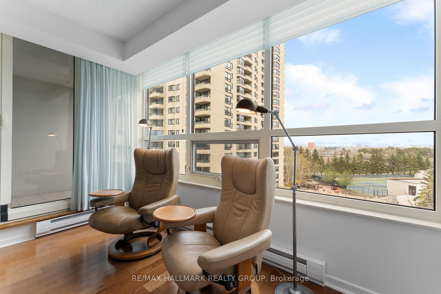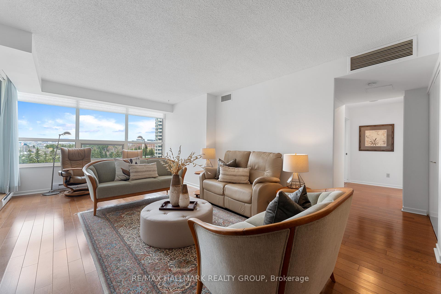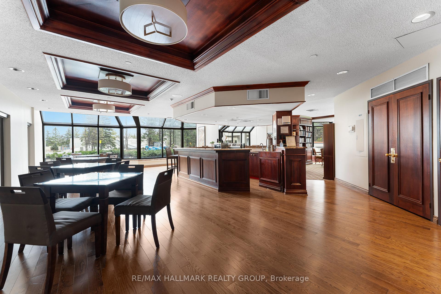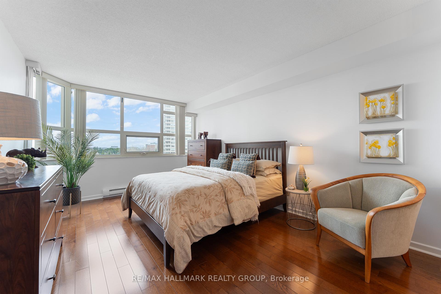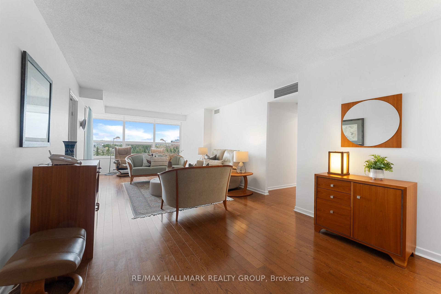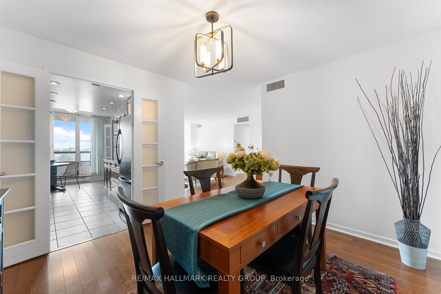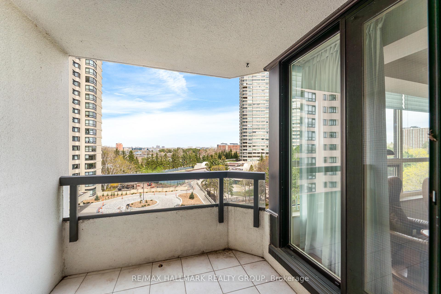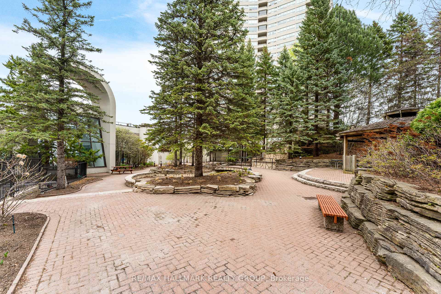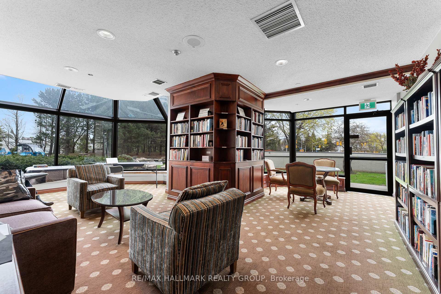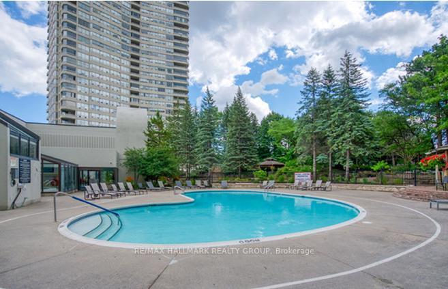$525,000
Available - For Sale
Listing ID: X12133494
1510 Riverside Driv , Alta Vista and Area, K1G 4X5, Ottawa
| Welcome to Riviera Tower II, where comfort, style, and convenience come together. This beautifully maintained 1284 sq condominium offers a bright, spacious layout with hardwood floors. A welcoming foyer leads to an elegant living room and a separate dining room, creating an open feel - ideal for entertaining or relaxed family gatherings. The thoughtfully designed kitchen features rich wood cabinetry, granite countertops, and a cozy eat-in area with access to the covered balcony - perfect spot to unwind with a cup of coffee or enjoy the fresh air. The spacious primary bedroom offers the perfect retreat, with two large closets and a large 4-piece ensuite bathroom with granite counters and marble flooring. A second bedroom provides flexibility for guests, a home office, or a hobby room, conveniently located next to a 3-piece bathroom. Additional highlights include in-unit laundry, a large separate storage room, and full access to the buildings amenities: indoor and outdoor pools, sauna, fitness centre, and tennis courts, all surrounded by beautifully landscaped grounds. Underground parking (#85) and storage locker (#155). Ideally situated just minutes from downtown and steps to Hurdman Station, this condo combines resort-style living with unbeatable access to transit, parks, and city life. Discover the perfect balance of comfort and convenience at Riviera Tower II. |
| Price | $525,000 |
| Taxes: | $3085.37 |
| Assessment Year: | 2024 |
| Occupancy: | Vacant |
| Address: | 1510 Riverside Driv , Alta Vista and Area, K1G 4X5, Ottawa |
| Postal Code: | K1G 4X5 |
| Province/State: | Ottawa |
| Directions/Cross Streets: | Industrial |
| Level/Floor | Room | Length(ft) | Width(ft) | Descriptions | |
| Room 1 | Main | Living Ro | 25.81 | 11.51 | |
| Room 2 | Main | Dining Ro | 11.68 | 10.5 | |
| Room 3 | Main | Kitchen | 9.58 | 6.56 | |
| Room 4 | Main | Breakfast | 8.07 | 7.41 | |
| Room 5 | Main | Primary B | 16.01 | 9.84 | |
| Room 6 | Main | Bedroom 2 | 13.09 | 9.74 | |
| Room 7 | Main | Other | 7.74 | 6.17 |
| Washroom Type | No. of Pieces | Level |
| Washroom Type 1 | 3 | Main |
| Washroom Type 2 | 4 | Main |
| Washroom Type 3 | 0 | |
| Washroom Type 4 | 0 | |
| Washroom Type 5 | 0 | |
| Washroom Type 6 | 3 | Main |
| Washroom Type 7 | 4 | Main |
| Washroom Type 8 | 0 | |
| Washroom Type 9 | 0 | |
| Washroom Type 10 | 0 |
| Total Area: | 0.00 |
| Washrooms: | 2 |
| Heat Type: | Heat Pump |
| Central Air Conditioning: | Other |
| Elevator Lift: | True |
$
%
Years
This calculator is for demonstration purposes only. Always consult a professional
financial advisor before making personal financial decisions.
| Although the information displayed is believed to be accurate, no warranties or representations are made of any kind. |
| RE/MAX HALLMARK REALTY GROUP |
|
|

Anita D'mello
Sales Representative
Dir:
416-795-5761
Bus:
416-288-0800
Fax:
416-288-8038
| Virtual Tour | Book Showing | Email a Friend |
Jump To:
At a Glance:
| Type: | Com - Condo Apartment |
| Area: | Ottawa |
| Municipality: | Alta Vista and Area |
| Neighbourhood: | 3602 - Riverview Park |
| Style: | Apartment |
| Tax: | $3,085.37 |
| Maintenance Fee: | $947.62 |
| Beds: | 2 |
| Baths: | 2 |
| Fireplace: | N |
Locatin Map:
Payment Calculator:

