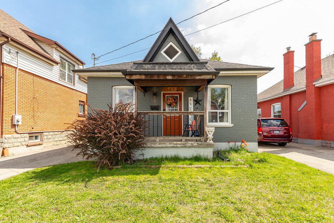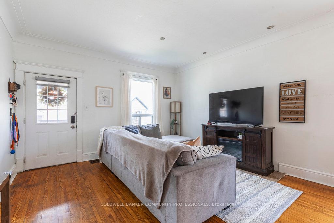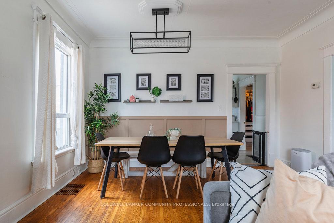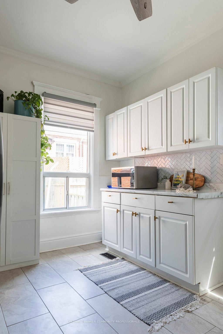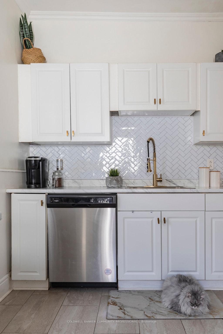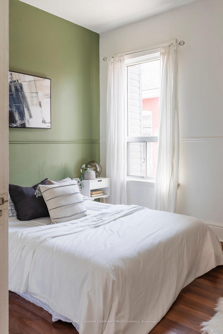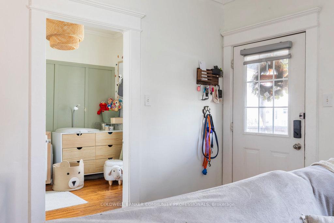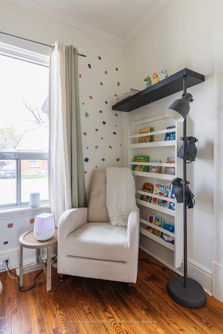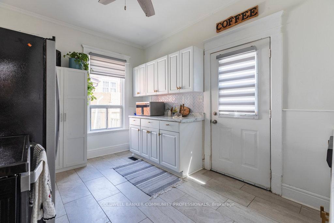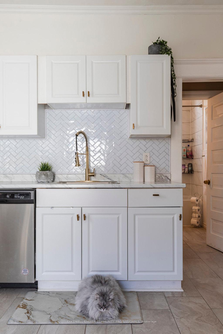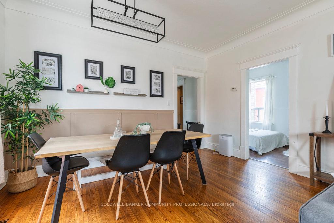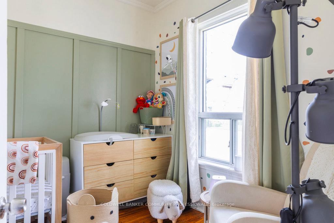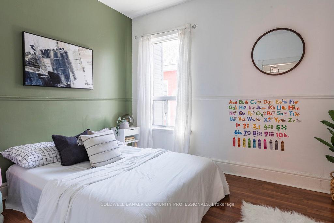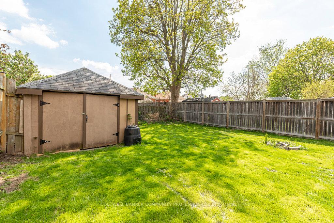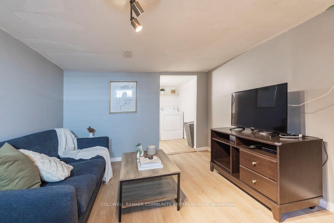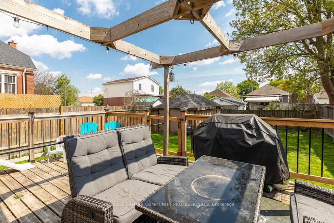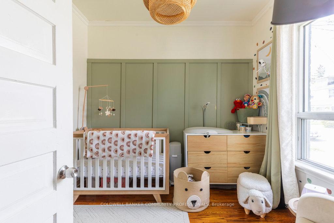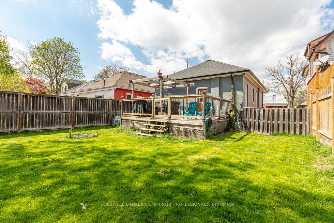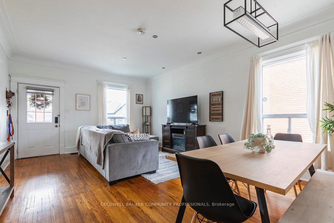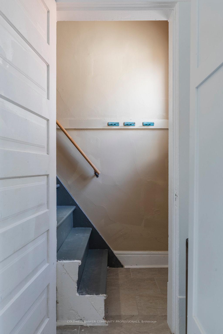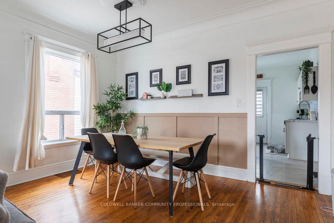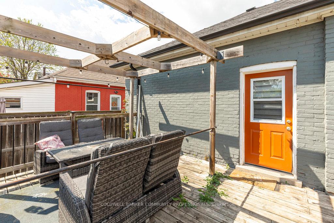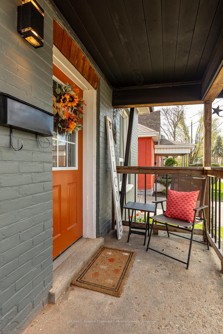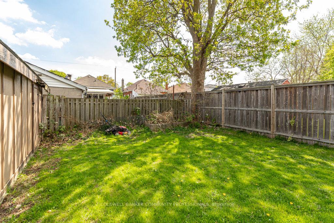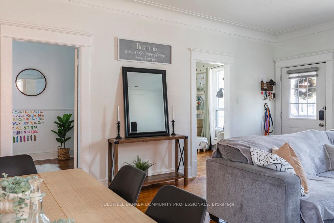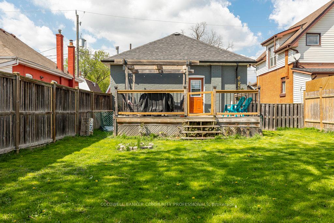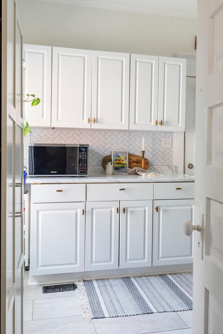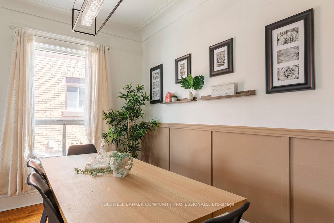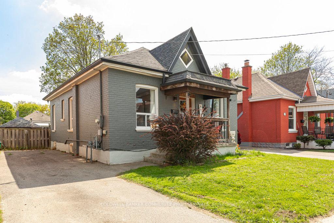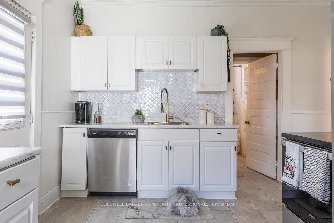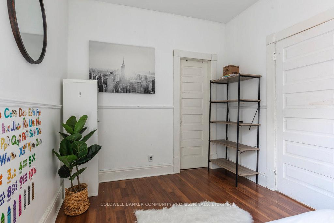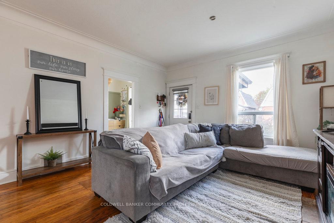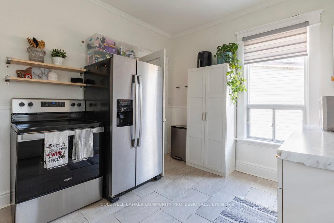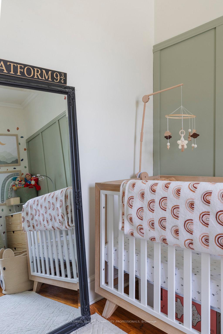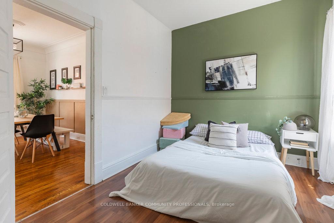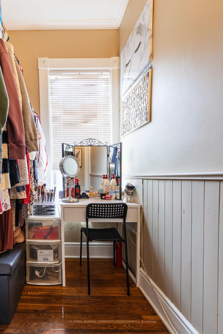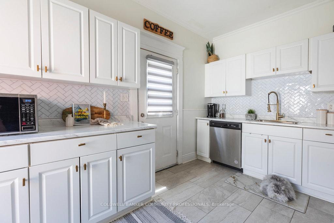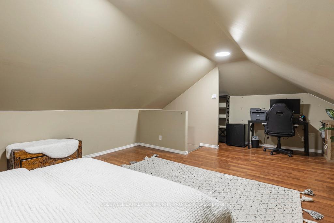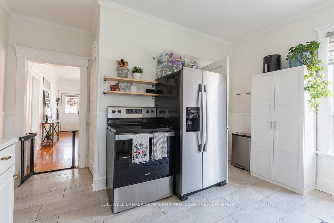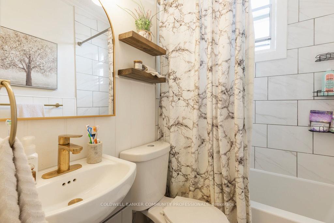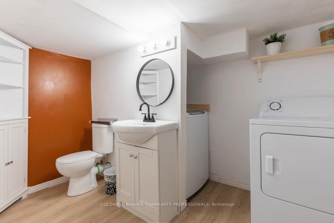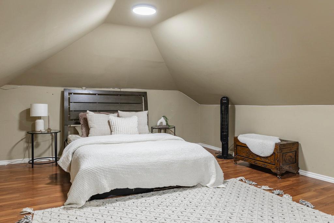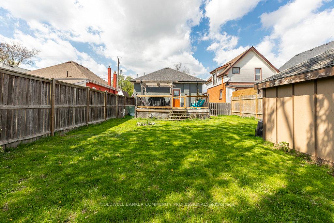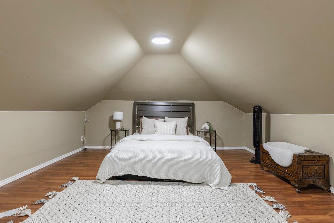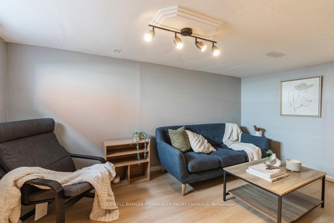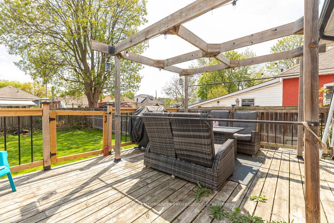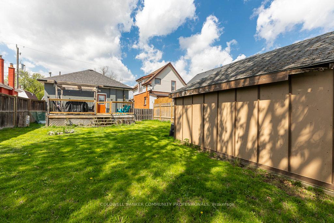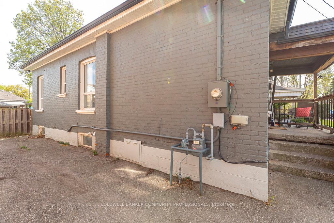$485,900
Available - For Sale
Listing ID: X12134106
17 Edward Stre , Brant, N3S 1V2, Brant
| Welcome to this charming brick bungalow in Brantford's desirable south end, close to many amenities. This solid 3-bedroom, 1.5-bath home blends classic character with modern touches, featuring a bright and spacious living area, hardwood floors, crown moulding and pot lighting. Two cozy bedrooms are located on the main level, with a versatile loft space, which could be a studio, reading nook, or (currently) a wonderful primary bedroom that separates you from the rest of the home. The kitchen & full bathroom have undergone a beautiful facelift to ensure you can move in and enjoy. You'll love the bonus room off the kitchen. Use it as a walk-in pantry, home office, or (currently) an epic fitting room/walk-in closet. Step outside to a large, private backyard complete with a gazebo-covered deck and fully fenced yard, ideal for relaxing or entertaining. A generous basement offers plenty of storage, extra living space & a laundry bathroom combo. Have peace of mind with key updates already done - plumbing (2016), electrical (2010), furnace (2017). Don't miss your chance to get into the market with this stylish and affordable gem perfect for first-time buyers or downsizers. RSA |
| Price | $485,900 |
| Taxes: | $2505.30 |
| Assessment Year: | 2024 |
| Occupancy: | Owner |
| Address: | 17 Edward Stre , Brant, N3S 1V2, Brant |
| Acreage: | .50-1.99 |
| Directions/Cross Streets: | Superior St |
| Rooms: | 6 |
| Rooms +: | 1 |
| Bedrooms: | 3 |
| Bedrooms +: | 0 |
| Family Room: | F |
| Basement: | Full, Partially Fi |
| Level/Floor | Room | Length(ft) | Width(ft) | Descriptions | |
| Room 1 | Main | Living Ro | 20.47 | 13.81 | |
| Room 2 | Main | Kitchen | 11.58 | 9.87 | |
| Room 3 | Main | Utility R | 8.79 | 4.99 | |
| Room 4 | Main | Bedroom 2 | 8.99 | 12.1 | |
| Room 5 | Main | Bedroom 3 | 9.87 | 8.99 | |
| Room 6 | Main | Bathroom | 6.69 | 4.82 | 4 Pc Bath |
| Room 7 | Second | Bedroom | 15.19 | 10.99 | |
| Room 8 | Basement | Bathroom | 3.97 | 5.51 | 2 Pc Bath |
| Room 9 | Basement | Laundry | 6.89 | 9.81 | |
| Room 10 | Basement | Utility R | 20.93 | 11.22 |
| Washroom Type | No. of Pieces | Level |
| Washroom Type 1 | 4 | Main |
| Washroom Type 2 | 2 | Basement |
| Washroom Type 3 | 0 | |
| Washroom Type 4 | 0 | |
| Washroom Type 5 | 0 |
| Total Area: | 0.00 |
| Property Type: | Detached |
| Style: | 1 1/2 Storey |
| Exterior: | Brick |
| Garage Type: | Detached |
| (Parking/)Drive: | Private |
| Drive Parking Spaces: | 3 |
| Park #1 | |
| Parking Type: | Private |
| Park #2 | |
| Parking Type: | Private |
| Pool: | None |
| Approximatly Square Footage: | 1100-1500 |
| Property Features: | Hospital, Library |
| CAC Included: | N |
| Water Included: | N |
| Cabel TV Included: | N |
| Common Elements Included: | N |
| Heat Included: | N |
| Parking Included: | N |
| Condo Tax Included: | N |
| Building Insurance Included: | N |
| Fireplace/Stove: | N |
| Heat Type: | Forced Air |
| Central Air Conditioning: | Central Air |
| Central Vac: | N |
| Laundry Level: | Syste |
| Ensuite Laundry: | F |
| Sewers: | Sewer |
$
%
Years
This calculator is for demonstration purposes only. Always consult a professional
financial advisor before making personal financial decisions.
| Although the information displayed is believed to be accurate, no warranties or representations are made of any kind. |
| COLDWELL BANKER COMMUNITY PROFESSIONALS |
|
|

Anita D'mello
Sales Representative
Dir:
416-795-5761
Bus:
416-288-0800
Fax:
416-288-8038
| Virtual Tour | Book Showing | Email a Friend |
Jump To:
At a Glance:
| Type: | Freehold - Detached |
| Area: | Brant |
| Municipality: | Brant |
| Neighbourhood: | Brantford Twp |
| Style: | 1 1/2 Storey |
| Tax: | $2,505.3 |
| Beds: | 3 |
| Baths: | 2 |
| Fireplace: | N |
| Pool: | None |
Locatin Map:
Payment Calculator:

