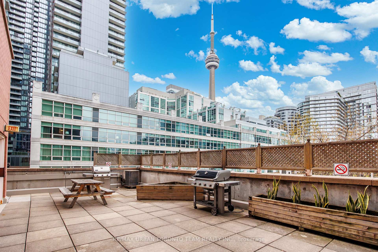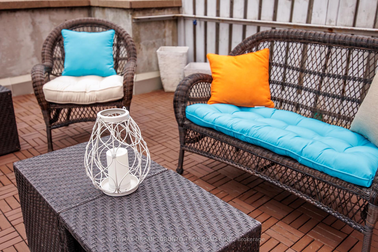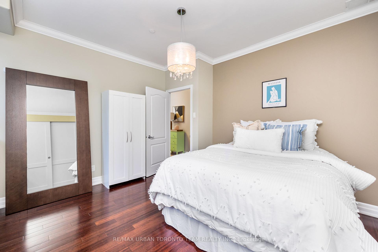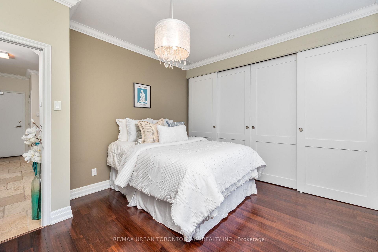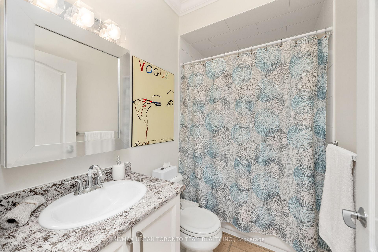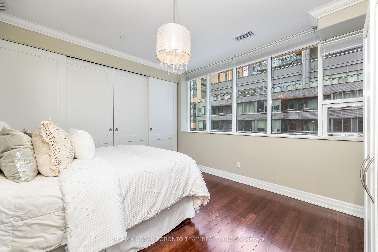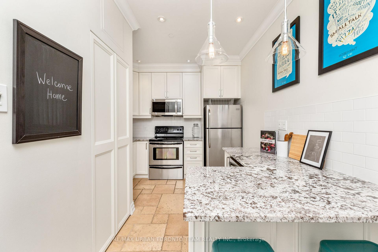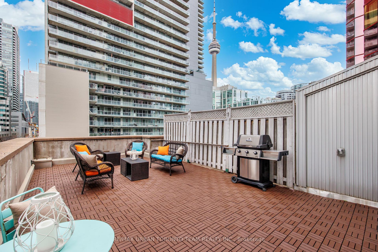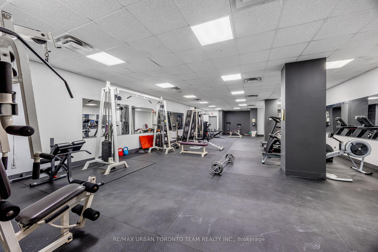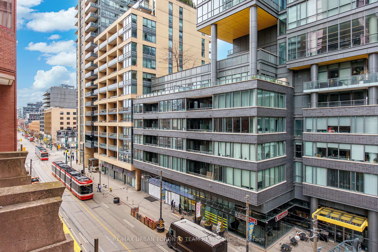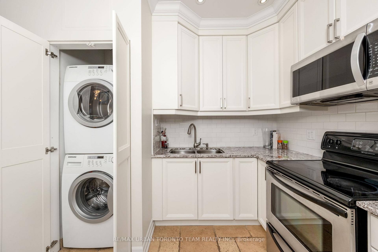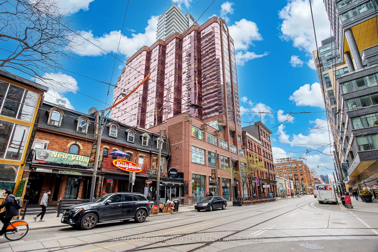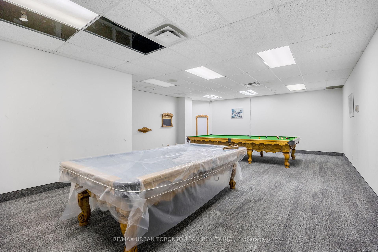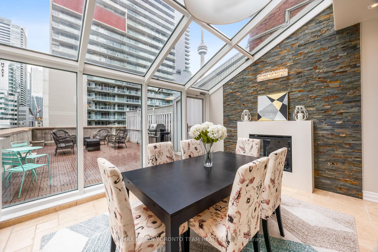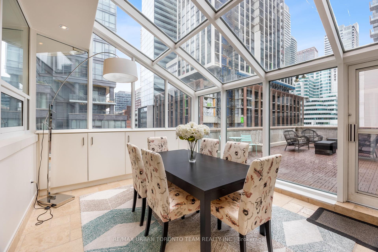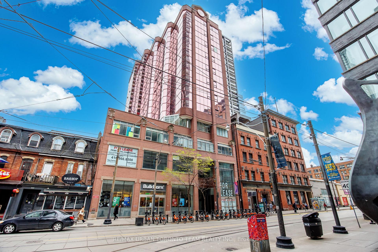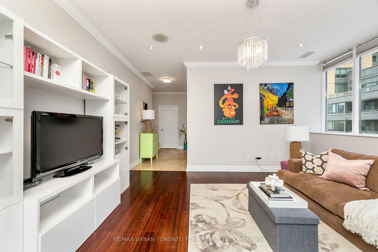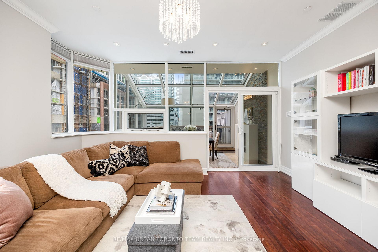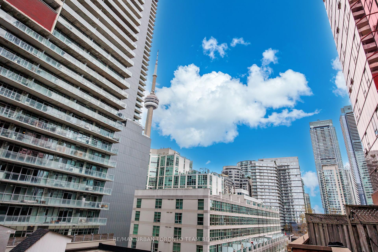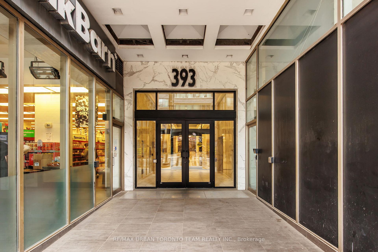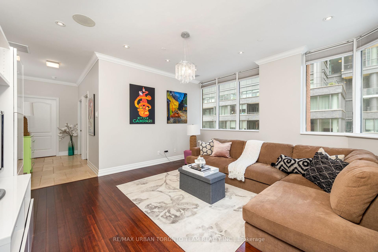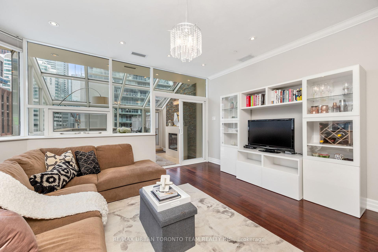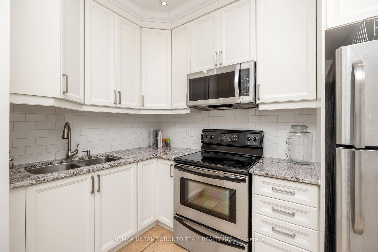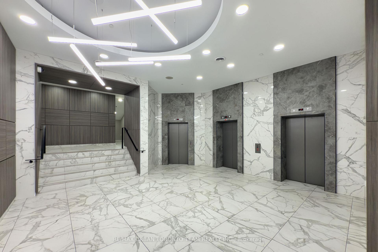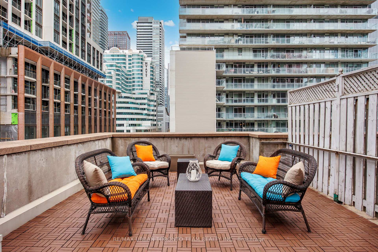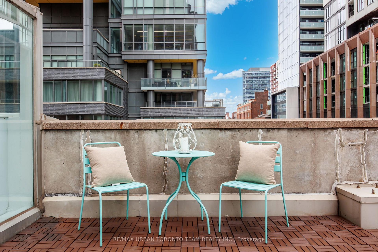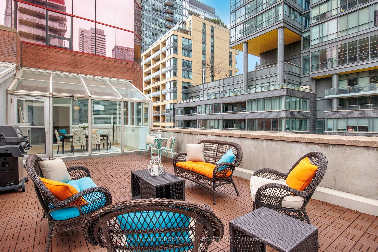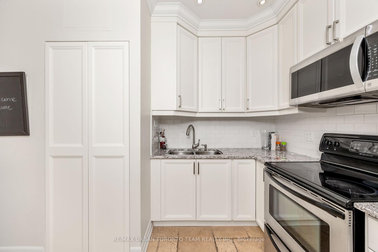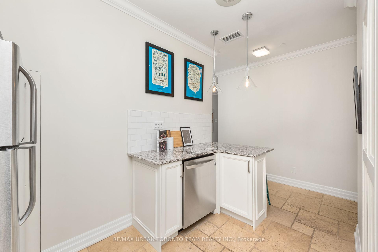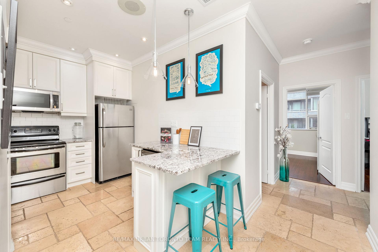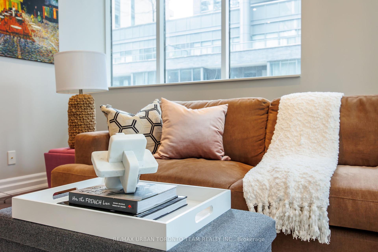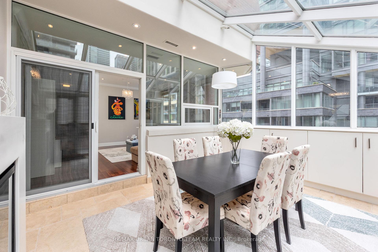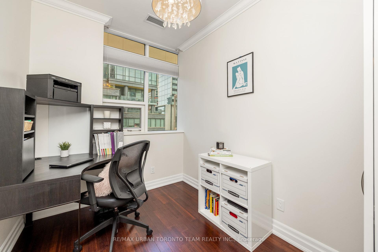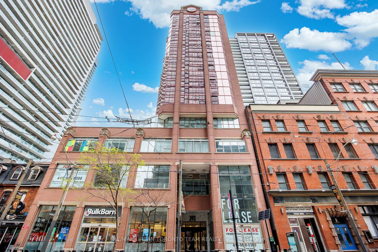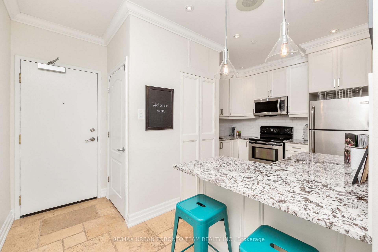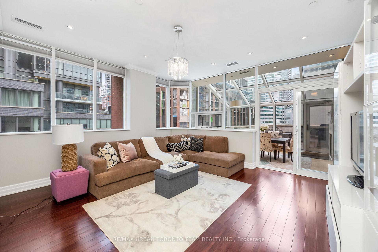$925,000
Available - For Sale
Listing ID: C12135516
393 King Stre West , Toronto, M5V 3G8, Toronto
| Welcome to the most unique and coveted unit in the building a truly one-of-a-kind space located on the premium 4th floor with private terraces. Once an office building, this condo now boasts a stylish, industrial-chic vibe. The unit was Fully renovated in 2016, with spacious interiors this unit also has an exclusive 406 sqft terraceshowcasingbreathtaking CN Tower and skyline views.Unit 401 is a 2+1 bedroom, 1 bathroom corner unit offering 1,331 sqft total indoor and outdoor living space, with modern upgrades, creating a spacious, stylish, and functional home. Inside, you'll find hardwood flooring throughout the living, dining, and bedrooms, a bright and functional layout, 9 ft ceilings, a large solarium perfect for various uses, and a renovated kitchen with granite countertops, double sink, ample cupboard space, and a pantry. The ensuite laundry, custom decking on the terrace, and exclusive outdoor space add exceptional convenience and lifestyle appeal.This well maintained building offers a range of amenities, including concierge, a fitness center, a party and meeting room, and a security system for peace of mind. In 2020, the building underwent a comprehensive renovation that refreshed the common areas, including a modernized lobby and elegantly updated hallways, creating a welcoming and sophisticated atmosphere throughout.Situated at center ice in the heart of the city, your steps from The Well, King West restaurants, the Rogers Centre, and the subway, PATH, and Torontos most reliable streetcar yet surprisingly quiet, thanks to the traffic-restricted King St corridor. Enjoy a 100 walk score, direct Gardiner access, and a dog park with mature trees right behind the building. Owner Is Open To Lease Back Property At An Agreeable Rate With The Purchaser. |
| Price | $925,000 |
| Taxes: | $3570.44 |
| Occupancy: | Owner |
| Address: | 393 King Stre West , Toronto, M5V 3G8, Toronto |
| Postal Code: | M5V 3G8 |
| Province/State: | Toronto |
| Directions/Cross Streets: | King And Spadina |
| Level/Floor | Room | Length(ft) | Width(ft) | Descriptions | |
| Room 1 | Ground | Living Ro | 14.83 | 13.58 | Hardwood Floor, W/O To Sunroom, Large Window |
| Room 2 | Ground | Dining Ro | Hardwood Floor, Combined w/Living | ||
| Room 3 | Main | Kitchen | 11.91 | 9.84 | |
| Room 4 | Ground | Solarium | 13.94 | 6.56 | W/O To Balcony, North View |
| Room 5 | Ground | Primary B | 12.86 | 11.55 | Hardwood Floor, 4 Pc Ensuite, Double Closet |
| Room 6 | Ground | Bedroom 2 | 9.64 | 7.18 | Hardwood Floor, Window |
| Washroom Type | No. of Pieces | Level |
| Washroom Type 1 | 4 | Flat |
| Washroom Type 2 | 0 | |
| Washroom Type 3 | 0 | |
| Washroom Type 4 | 0 | |
| Washroom Type 5 | 0 |
| Total Area: | 0.00 |
| Washrooms: | 1 |
| Heat Type: | Forced Air |
| Central Air Conditioning: | Central Air |
$
%
Years
This calculator is for demonstration purposes only. Always consult a professional
financial advisor before making personal financial decisions.
| Although the information displayed is believed to be accurate, no warranties or representations are made of any kind. |
| RE/MAX URBAN TORONTO TEAM REALTY INC. |
|
|

Anita D'mello
Sales Representative
Dir:
416-795-5761
Bus:
416-288-0800
Fax:
416-288-8038
| Book Showing | Email a Friend |
Jump To:
At a Glance:
| Type: | Com - Condo Apartment |
| Area: | Toronto |
| Municipality: | Toronto C01 |
| Neighbourhood: | Waterfront Communities C1 |
| Style: | Apartment |
| Tax: | $3,570.44 |
| Maintenance Fee: | $1,303.11 |
| Beds: | 2+1 |
| Baths: | 1 |
| Fireplace: | Y |
Locatin Map:
Payment Calculator:

