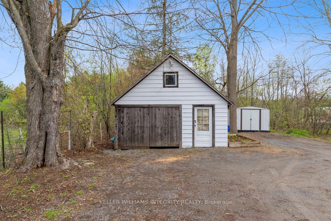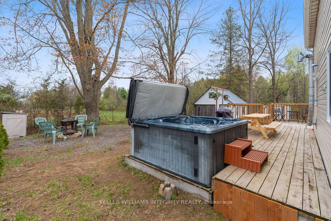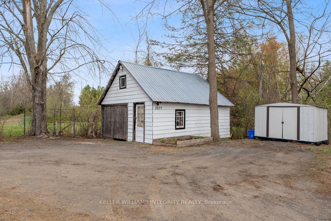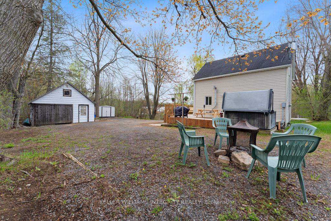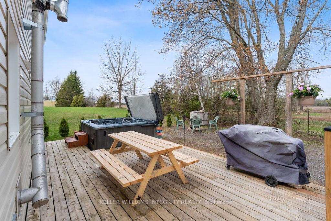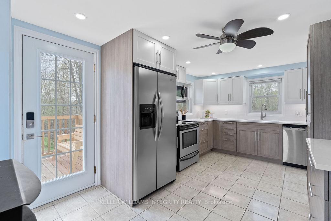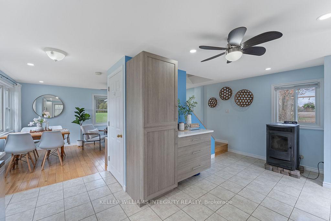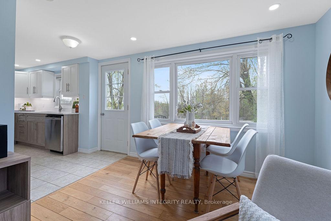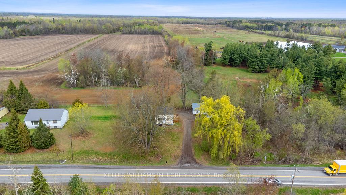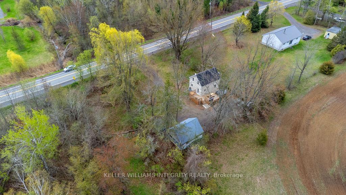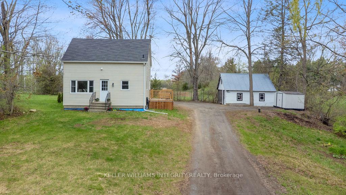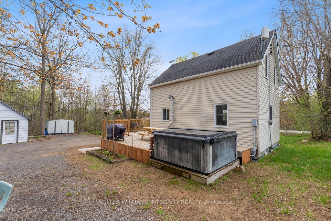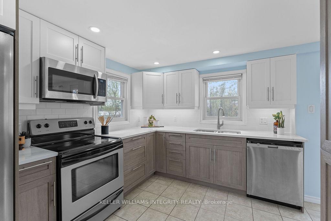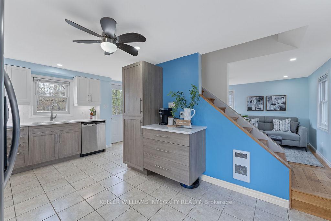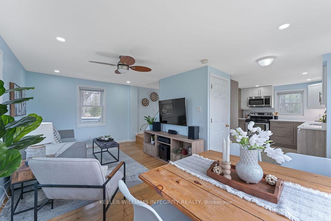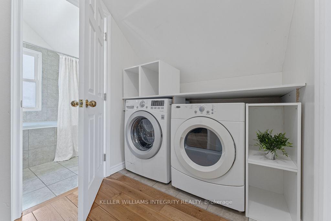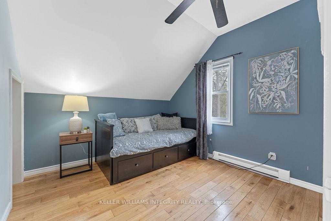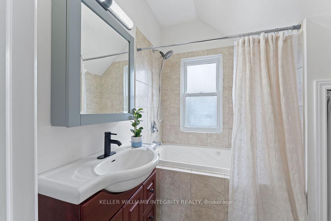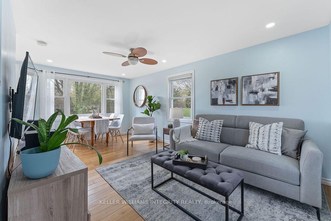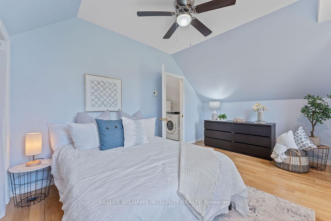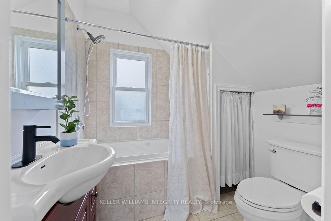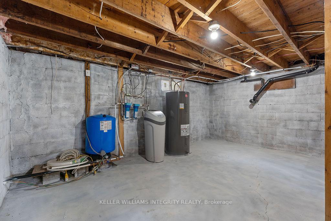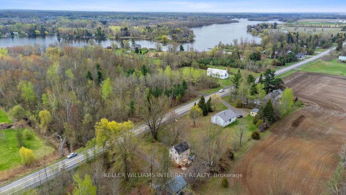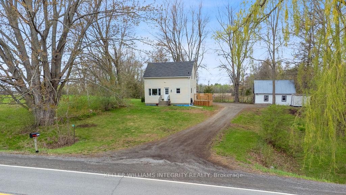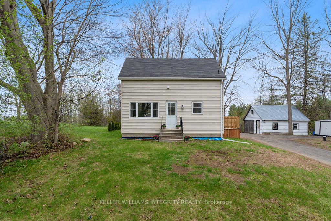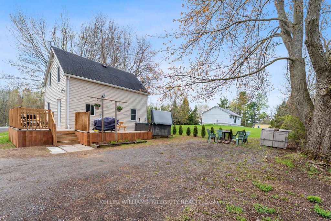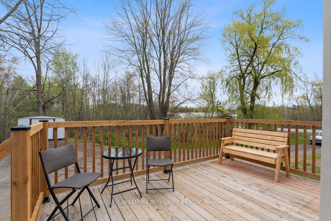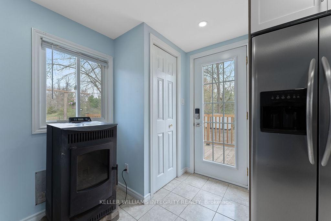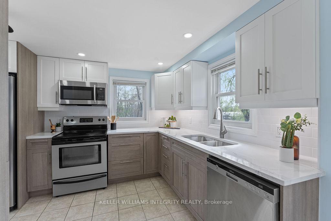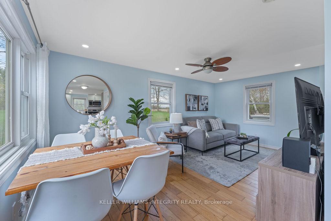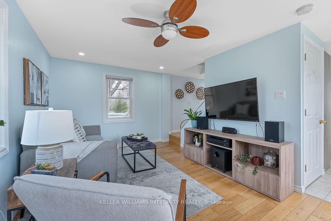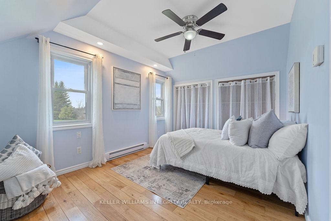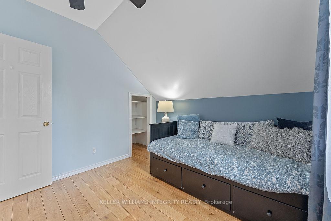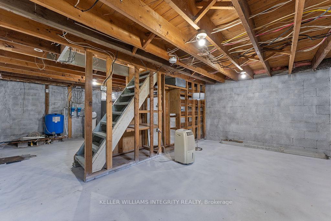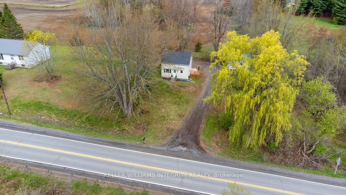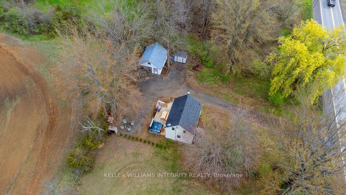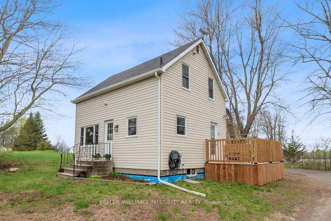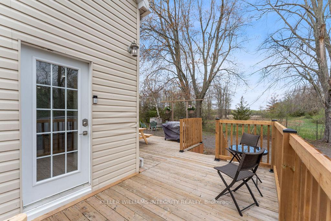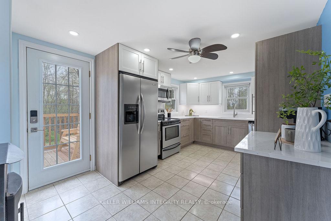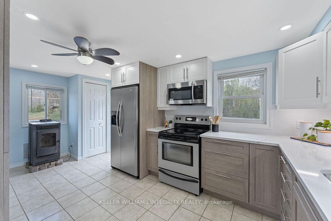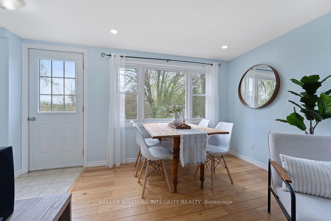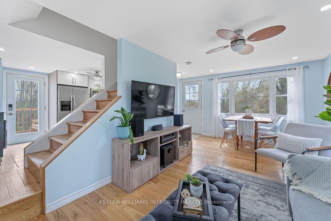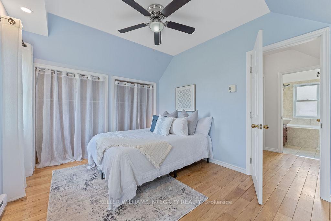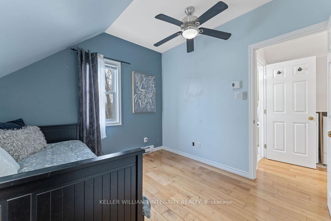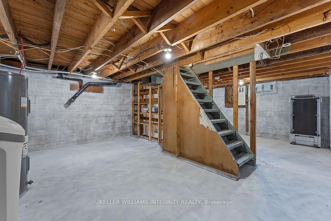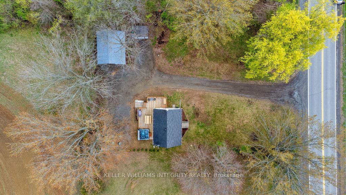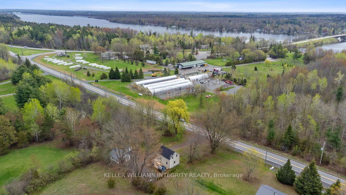$490,000
Available - For Sale
Listing ID: X12134514
2875 Donnelly Driv , Manotick - Kars - Rideau Twp and Area, K0G 1J0, Ottawa
| Welcome to your bright and cozy getaway - a peaceful retreat set on a large, tree-lined lot just minutes from Kemptville. This charming 2-bedroom, 1-bathroom home offers the perfect blend of comfort, privacy, and outdoor living. Surrounded by mature trees, the property provides natural shade and seclusion, with no rear neighbours in sight. Step inside to a freshly updated kitchen, perfect for preparing meals or entertaining guests in style. The heart of the home now features modern finishes while maintaining the warmth and charm you'll love. Unwind in the hot tub while stargazing under clear country skies, or gather with friends around the fire pit on warm summer nights. A large deck invites you to enjoy outdoor meals, morning coffees, or evening sunsets overlooking open fields. Whether you're hosting guests or seeking solitude, this property offers space to truly relax and recharge. The generous lot also includes ample parking and a workshop garage - ideal for hobbies, storage, or projects. Nature lovers and outdoor enthusiasts will love the proximity to the provincial park, perfect for hiking, biking, swimming, and exploring. In the winter months, snowmobile trails nearby add to the year-round appeal. Enjoy the best of both worlds with peaceful country living and quick access to the highway for commuting. Plus, you're just a short drive from the shops, restaurants, and conveniences of Kemptville. Don't miss your chance to own this serene slice of paradise! |
| Price | $490,000 |
| Taxes: | $1742.14 |
| Assessment Year: | 2024 |
| Occupancy: | Vacant |
| Address: | 2875 Donnelly Driv , Manotick - Kars - Rideau Twp and Area, K0G 1J0, Ottawa |
| Directions/Cross Streets: | Donnelly Drive and Merlyn Wilson Road |
| Rooms: | 5 |
| Bedrooms: | 2 |
| Bedrooms +: | 0 |
| Family Room: | F |
| Basement: | Unfinished, Full |
| Level/Floor | Room | Length(ft) | Width(ft) | Descriptions | |
| Room 1 | Main | Living Ro | 17.06 | 10.5 | |
| Room 2 | Main | Kitchen | 17.15 | 9.91 | |
| Room 3 | Second | Primary B | 14.46 | 9.81 | |
| Room 4 | Second | Bedroom | 9.91 | 9.81 | |
| Room 5 | Second | Laundry | 6.07 | 3.48 |
| Washroom Type | No. of Pieces | Level |
| Washroom Type 1 | 4 | Second |
| Washroom Type 2 | 0 | |
| Washroom Type 3 | 0 | |
| Washroom Type 4 | 0 | |
| Washroom Type 5 | 0 |
| Total Area: | 0.00 |
| Property Type: | Detached |
| Style: | 2-Storey |
| Exterior: | Vinyl Siding |
| Garage Type: | Detached |
| Drive Parking Spaces: | 8 |
| Pool: | None |
| Approximatly Square Footage: | 700-1100 |
| CAC Included: | N |
| Water Included: | N |
| Cabel TV Included: | N |
| Common Elements Included: | N |
| Heat Included: | N |
| Parking Included: | N |
| Condo Tax Included: | N |
| Building Insurance Included: | N |
| Fireplace/Stove: | Y |
| Heat Type: | Baseboard |
| Central Air Conditioning: | None |
| Central Vac: | N |
| Laundry Level: | Syste |
| Ensuite Laundry: | F |
| Sewers: | Septic |
$
%
Years
This calculator is for demonstration purposes only. Always consult a professional
financial advisor before making personal financial decisions.
| Although the information displayed is believed to be accurate, no warranties or representations are made of any kind. |
| KELLER WILLIAMS INTEGRITY REALTY |
|
|

Anita D'mello
Sales Representative
Dir:
416-795-5761
Bus:
416-288-0800
Fax:
416-288-8038
| Book Showing | Email a Friend |
Jump To:
At a Glance:
| Type: | Freehold - Detached |
| Area: | Ottawa |
| Municipality: | Manotick - Kars - Rideau Twp and Area |
| Neighbourhood: | 8008 - Rideau Twp S of Reg Rd 6 W of Mccordi |
| Style: | 2-Storey |
| Tax: | $1,742.14 |
| Beds: | 2 |
| Baths: | 1 |
| Fireplace: | Y |
| Pool: | None |
Locatin Map:
Payment Calculator:

