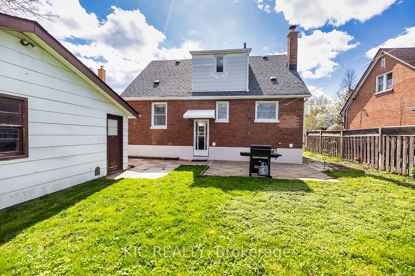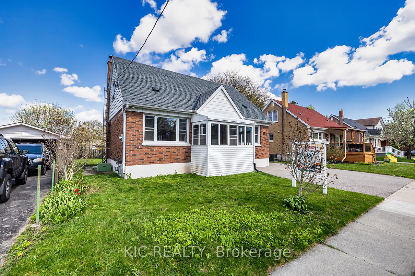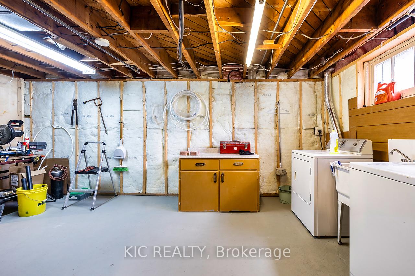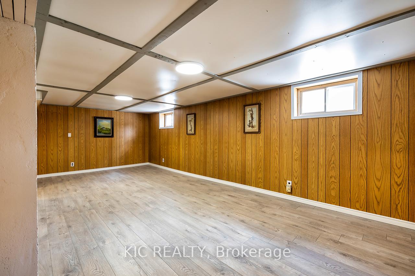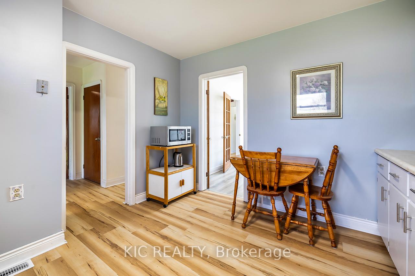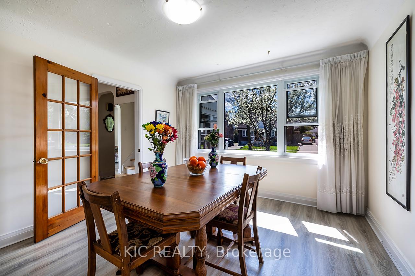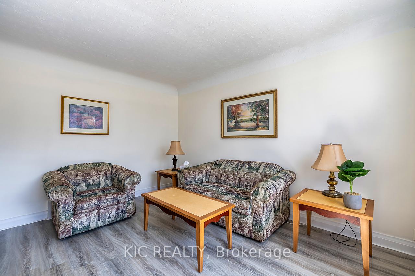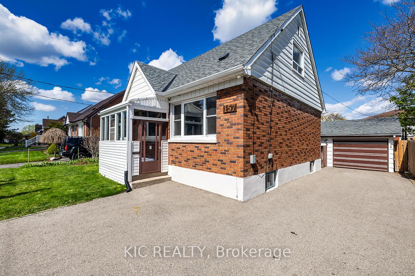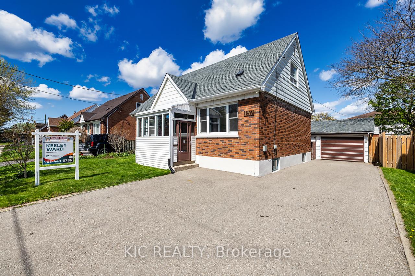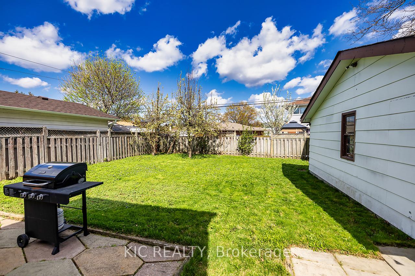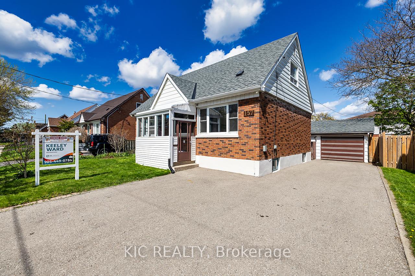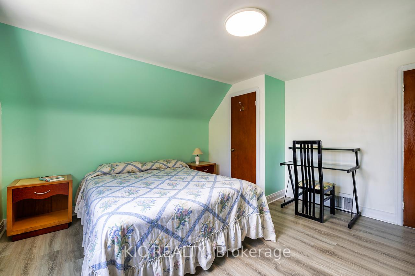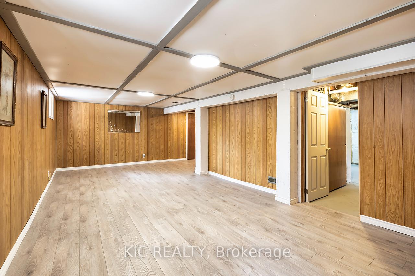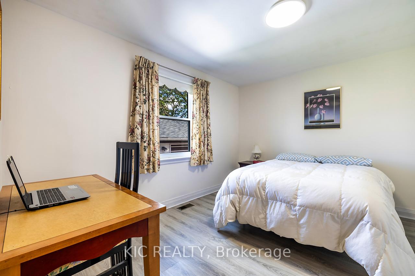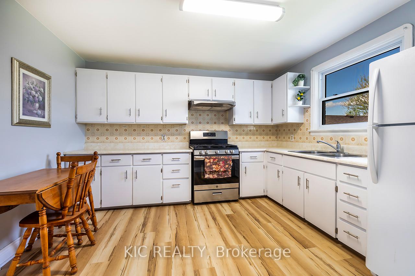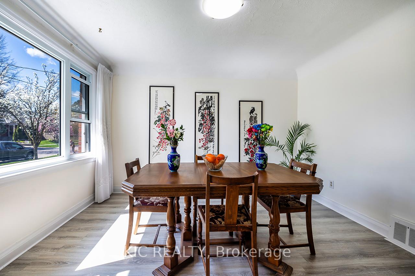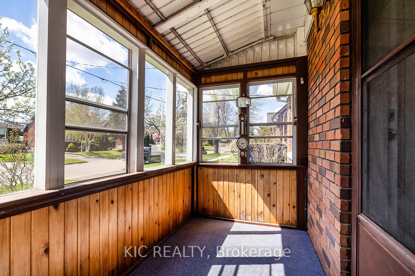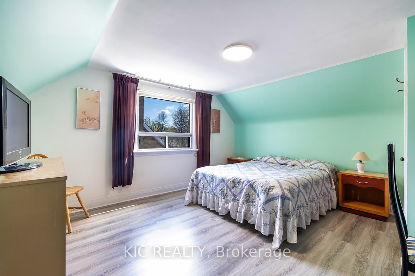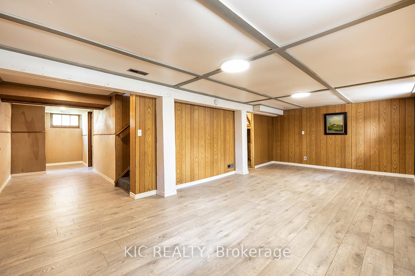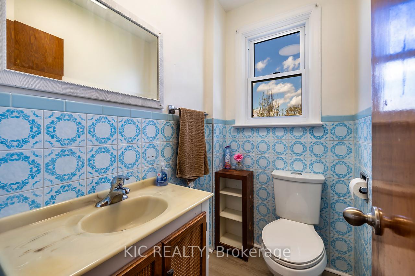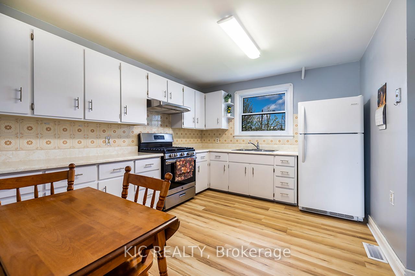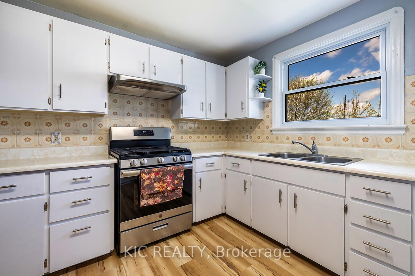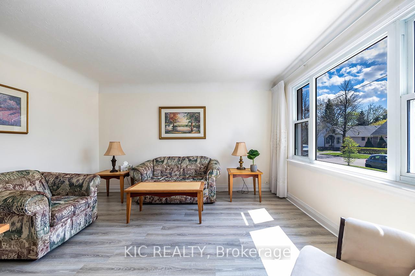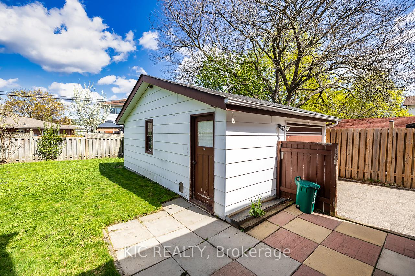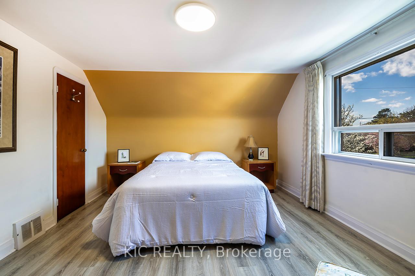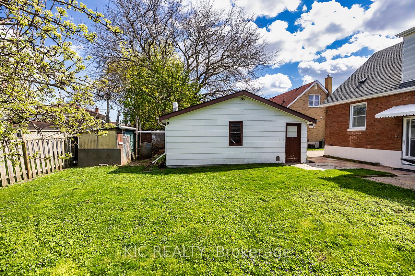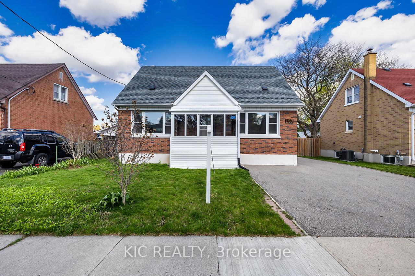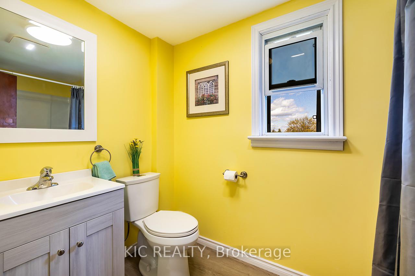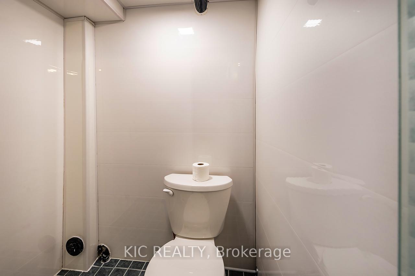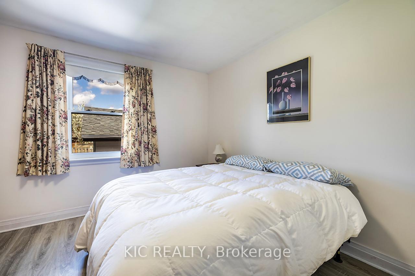$724,900
Available - For Sale
Listing ID: E12132964
157 Warren Aven , Oshawa, L1J 4G5, Durham
| Set in a mature neighborhood, this lovely home offers character and light! You are first met with a spacious parking area, enclosed front porch provides the utmost convenience when returning home with kids, groceries, pets etc! Step inside to a bright, freshly painted interior and large windows throughout offering loads of natural light! With new flooring throughout, updated light fixtures and more this could be the perfect spot to call home! Cozy livingroom with large picture window, formal dining room large enough for family gatherings and a bright, eat-in kitchen welcome you! This level offers a convenient powder room just inside the separate entrance to the back yard, and a rarely found main floor bedroom! The upper level offers 2 more generously sized bedrooms with good closet space and a fully updated, 4 pc bath! In the basement you will find a large, finished rec room, great for movie nights, relaxing, kids area, hobbies or whatever you need! Tons of storage downstairs, large utility/laundry room, 3 pc wet bath and cold cellar are all here! In-law suite potential! 200 amp electrical, forced air gas furnace and updated plumbing throughout! Not to forget the detached 1.5 car garage, complete with hydro and auto door opener!! Spacious, private backyard with large patio area to enjoy warm summer days! This home has everything you need, while still offering you opportunities to make it your own!!! |
| Price | $724,900 |
| Taxes: | $4367.00 |
| Assessment Year: | 2024 |
| Occupancy: | Vacant |
| Address: | 157 Warren Aven , Oshawa, L1J 4G5, Durham |
| Acreage: | .50-1.99 |
| Directions/Cross Streets: | Park/Elgin/Warren |
| Rooms: | 10 |
| Bedrooms: | 3 |
| Bedrooms +: | 0 |
| Family Room: | F |
| Basement: | Full, Partially Fi |
| Level/Floor | Room | Length(ft) | Width(ft) | Descriptions | |
| Room 1 | Main | Foyer | 3.64 | 4.26 | Laminate, Closet |
| Room 2 | Main | Living Ro | 12.86 | 13.05 | Laminate, Picture Window |
| Room 3 | Main | Dining Ro | 12.23 | 11.22 | Laminate, Picture Window |
| Room 4 | Main | Kitchen | 12.23 | 11.15 | Eat-in Kitchen, Laminate, Window |
| Room 5 | Main | Bedroom | 12.82 | 11.35 | Laminate, Window, Closet |
| Room 6 | Main | Powder Ro | 5.74 | 3.41 | 2 Pc Bath, Laminate, Window |
| Room 7 | Second | Bedroom 2 | 14.2 | 13.09 | Laminate, Window, Closet |
| Room 8 | Second | Bedroom 3 | 14.2 | 12.4 | Laminate, Walk-In Closet(s), Window |
| Room 9 | Second | Bathroom | 8.95 | 5.41 | 4 Pc Bath, Laminate, Window |
| Room 10 | Basement | Recreatio | 24.14 | 11.84 | Laminate, Window |
| Room 11 | Basement | Laundry | 17.91 | 10.89 | |
| Room 12 | Basement | Utility R | 17.91 | 10.89 | Combined w/Laundry |
| Room 13 | Basement | Bathroom | 3.8 | 4.46 | 3 Pc Bath |
| Washroom Type | No. of Pieces | Level |
| Washroom Type 1 | 2 | Main |
| Washroom Type 2 | 4 | Second |
| Washroom Type 3 | 3 | Basement |
| Washroom Type 4 | 0 | |
| Washroom Type 5 | 0 |
| Total Area: | 0.00 |
| Property Type: | Detached |
| Style: | 1 1/2 Storey |
| Exterior: | Brick, Aluminum Siding |
| Garage Type: | Detached |
| (Parking/)Drive: | Private Do |
| Drive Parking Spaces: | 4 |
| Park #1 | |
| Parking Type: | Private Do |
| Park #2 | |
| Parking Type: | Private Do |
| Pool: | None |
| Other Structures: | Shed |
| Approximatly Square Footage: | 1100-1500 |
| Property Features: | Golf, Place Of Worship |
| CAC Included: | N |
| Water Included: | N |
| Cabel TV Included: | N |
| Common Elements Included: | N |
| Heat Included: | N |
| Parking Included: | N |
| Condo Tax Included: | N |
| Building Insurance Included: | N |
| Fireplace/Stove: | N |
| Heat Type: | Forced Air |
| Central Air Conditioning: | Central Air |
| Central Vac: | N |
| Laundry Level: | Syste |
| Ensuite Laundry: | F |
| Sewers: | Sewer |
| Utilities-Cable: | A |
| Utilities-Hydro: | Y |
$
%
Years
This calculator is for demonstration purposes only. Always consult a professional
financial advisor before making personal financial decisions.
| Although the information displayed is believed to be accurate, no warranties or representations are made of any kind. |
| KIC REALTY |
|
|

Anita D'mello
Sales Representative
Dir:
416-795-5761
Bus:
416-288-0800
Fax:
416-288-8038
| Virtual Tour | Book Showing | Email a Friend |
Jump To:
At a Glance:
| Type: | Freehold - Detached |
| Area: | Durham |
| Municipality: | Oshawa |
| Neighbourhood: | McLaughlin |
| Style: | 1 1/2 Storey |
| Tax: | $4,367 |
| Beds: | 3 |
| Baths: | 3 |
| Fireplace: | N |
| Pool: | None |
Locatin Map:
Payment Calculator:

