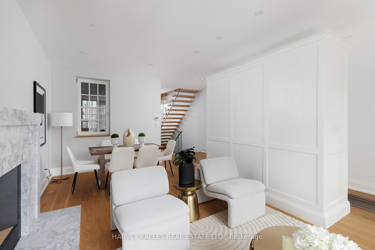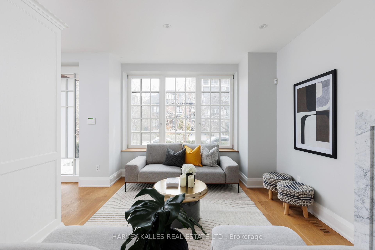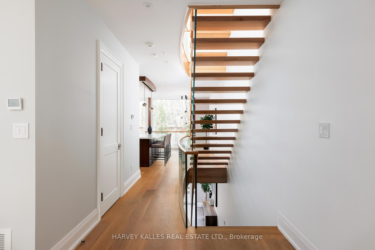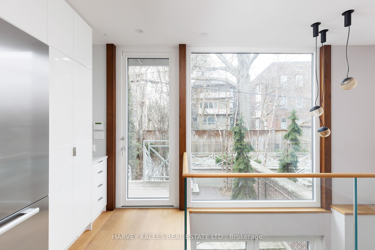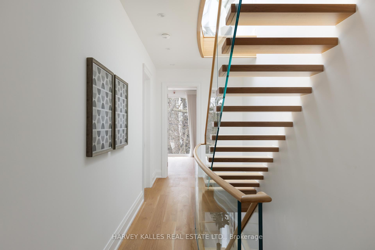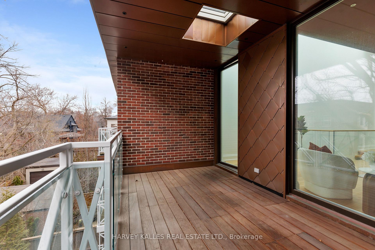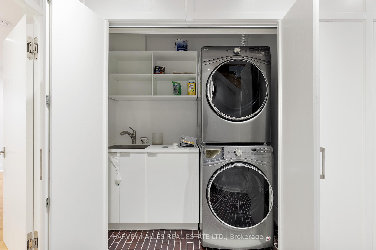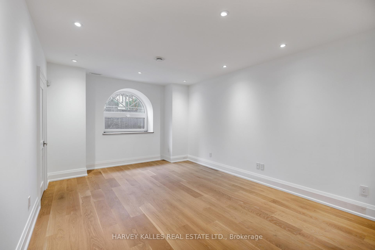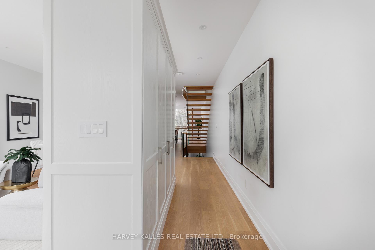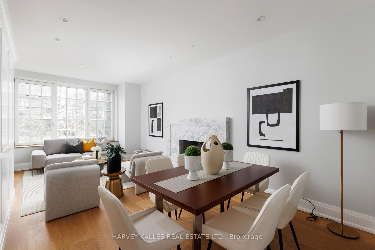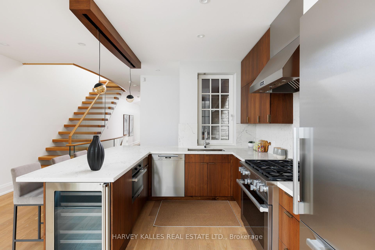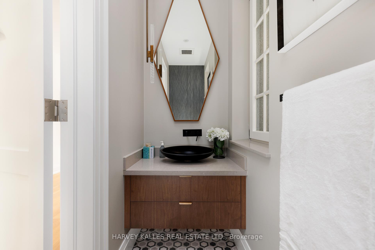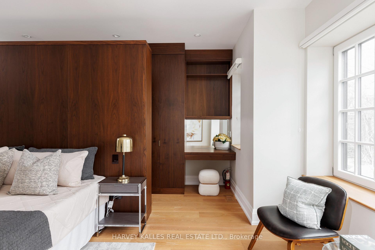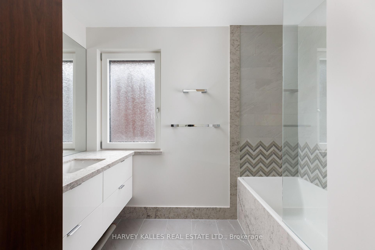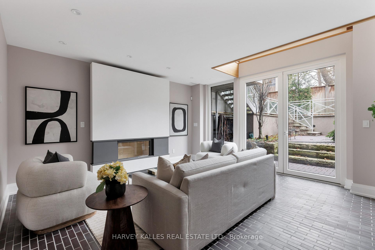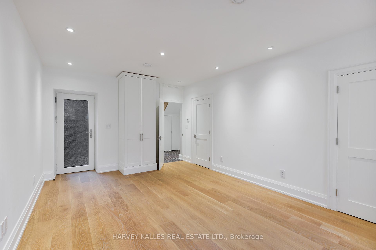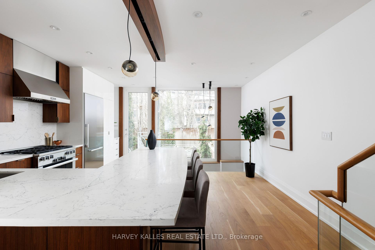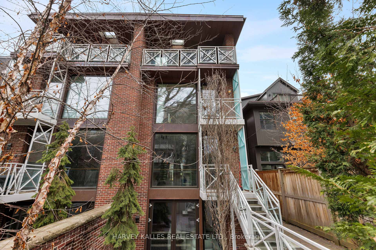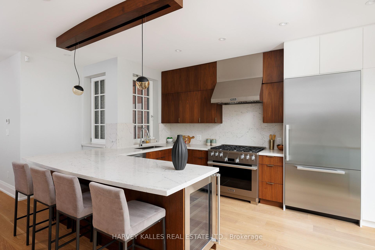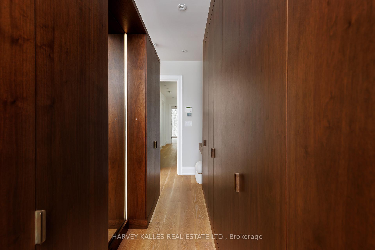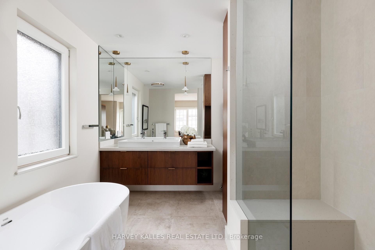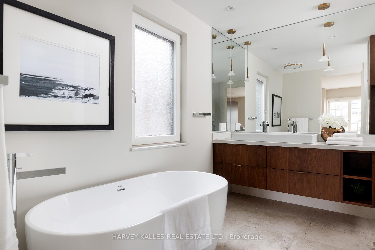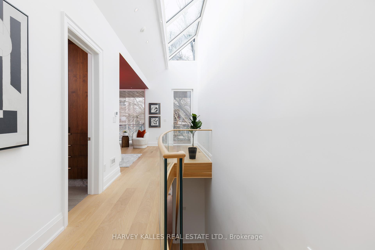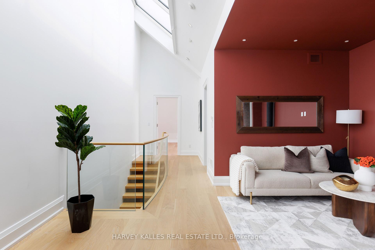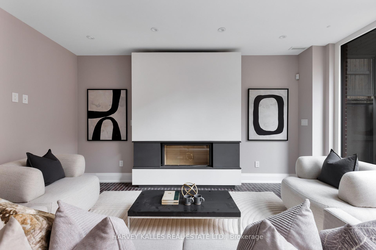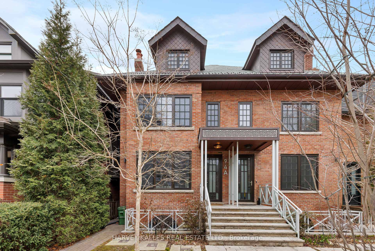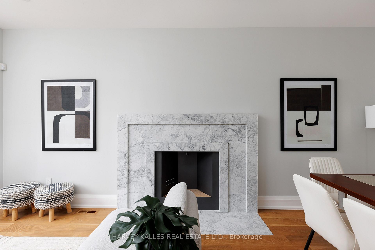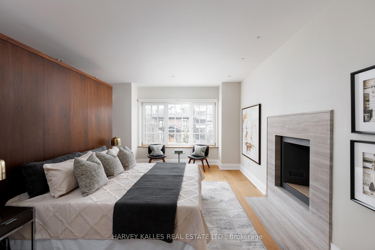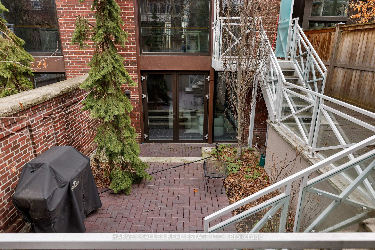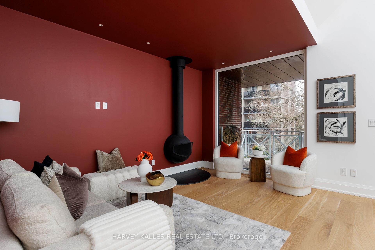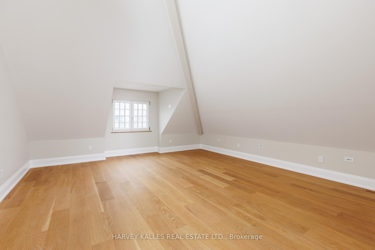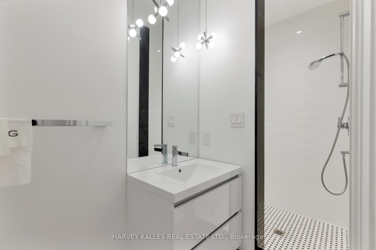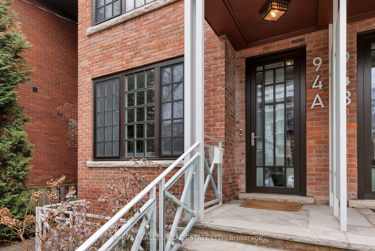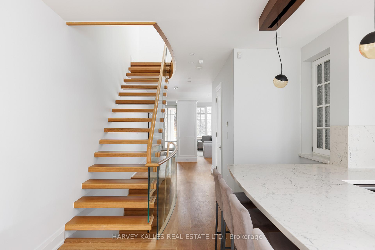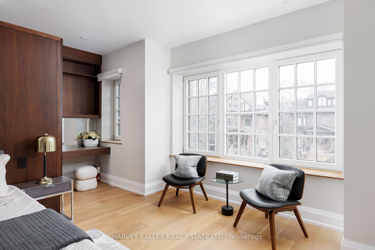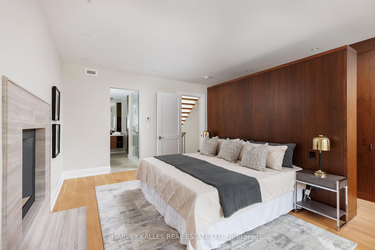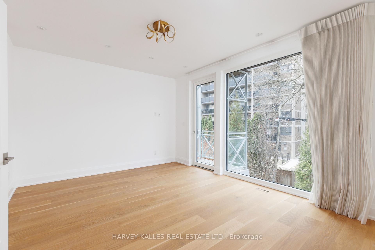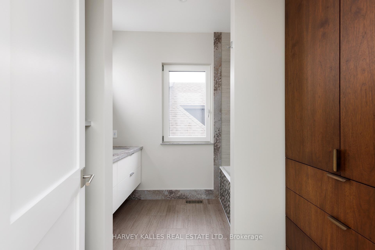$3,850,000
Available - For Sale
Listing ID: C12082138
94A Admiral Road , Toronto, M5R 2L6, Toronto
| Welcome to this light-filled and spacious semi-detached home on the most sought-after street in the heart of the Annex. Built in 2019, this three-storey home greets you with a classic red brick exterior, and reveals a modern and sleek interior, with an impressive west-facing rear window wall that lets in an abundance of light to every level. The main floor offers elegant living and dining spaces as well as an oversized kitchen with abundant breakfast seating and awalk out to a fully landscaped urban backyard. In the lower level, there are heated floors, a large family room with spectacular views and a full-height walk out to the back yard as well asself-contained nanny suite with a separate side entrance. The third floor has a spectacular atrium, perfect for showcasing artwork, and with an oversized skylight, and large open terrace. Located steps from Yorkville, this home offers the best shops and restaurants the city has to offer right at your doorstep. |
| Price | $3,850,000 |
| Taxes: | $16752.00 |
| Occupancy: | Vacant |
| Address: | 94A Admiral Road , Toronto, M5R 2L6, Toronto |
| Directions/Cross Streets: | Bernard and Bedford |
| Rooms: | 7 |
| Rooms +: | 3 |
| Bedrooms: | 3 |
| Bedrooms +: | 1 |
| Family Room: | T |
| Basement: | Finished wit, Separate Ent |
| Level/Floor | Room | Length(ft) | Width(ft) | Descriptions | |
| Room 1 | Main | Living Ro | 21.48 | 16.76 | Fireplace, Hardwood Floor, Large Window |
| Room 2 | Main | Dining Ro | 16.66 | 16.5 | Hardwood Floor, Walk-Out, Pot Lights |
| Room 3 | Main | Kitchen | 16.66 | 16.5 | Stainless Steel Appl, Marble Counter, Breakfast Bar |
| Room 4 | Second | Primary B | 20.01 | 16.76 | Fireplace, B/I Closet, 5 Pc Ensuite |
| Room 5 | Second | Bedroom 2 | 16.76 | 12.6 | W/O To Balcony, Hardwood Floor, Large Window |
| Room 6 | Third | Bedroom 3 | 22.47 | 16.76 | Vaulted Ceiling(s), Window, Hardwood Floor |
| Room 7 | Third | Family Ro | 16.66 | 14.5 | Skylight, W/O To Balcony, Fireplace |
| Room 8 | Lower | Bedroom 4 | 20.17 | 12.5 | 3 Pc Ensuite, Walk-In Closet(s), Hardwood Floor |
| Room 9 | Lower | Recreatio | 16.01 | 15.48 | W/O To Terrace, Fireplace, Pot Lights |
| Washroom Type | No. of Pieces | Level |
| Washroom Type 1 | 2 | Ground |
| Washroom Type 2 | 5 | Second |
| Washroom Type 3 | 4 | Second |
| Washroom Type 4 | 4 | Third |
| Washroom Type 5 | 3 | Lower |
| Total Area: | 0.00 |
| Approximatly Age: | 0-5 |
| Property Type: | Semi-Detached |
| Style: | 3-Storey |
| Exterior: | Brick |
| Garage Type: | None |
| (Parking/)Drive: | None |
| Drive Parking Spaces: | 0 |
| Park #1 | |
| Parking Type: | None |
| Park #2 | |
| Parking Type: | None |
| Pool: | None |
| Approximatly Age: | 0-5 |
| Approximatly Square Footage: | 2500-3000 |
| CAC Included: | N |
| Water Included: | N |
| Cabel TV Included: | N |
| Common Elements Included: | N |
| Heat Included: | N |
| Parking Included: | N |
| Condo Tax Included: | N |
| Building Insurance Included: | N |
| Fireplace/Stove: | Y |
| Heat Type: | Forced Air |
| Central Air Conditioning: | Central Air |
| Central Vac: | N |
| Laundry Level: | Syste |
| Ensuite Laundry: | F |
| Sewers: | Sewer |
$
%
Years
This calculator is for demonstration purposes only. Always consult a professional
financial advisor before making personal financial decisions.
| Although the information displayed is believed to be accurate, no warranties or representations are made of any kind. |
| HARVEY KALLES REAL ESTATE LTD. |
|
|

Anita D'mello
Sales Representative
Dir:
416-795-5761
Bus:
416-288-0800
Fax:
416-288-8038
| Virtual Tour | Book Showing | Email a Friend |
Jump To:
At a Glance:
| Type: | Freehold - Semi-Detached |
| Area: | Toronto |
| Municipality: | Toronto C02 |
| Neighbourhood: | Annex |
| Style: | 3-Storey |
| Approximate Age: | 0-5 |
| Tax: | $16,752 |
| Beds: | 3+1 |
| Baths: | 5 |
| Fireplace: | Y |
| Pool: | None |
Locatin Map:
Payment Calculator:

