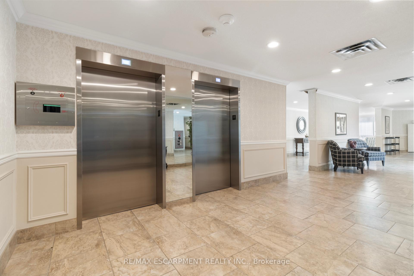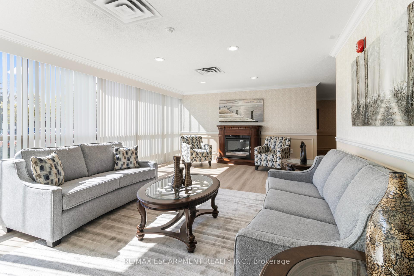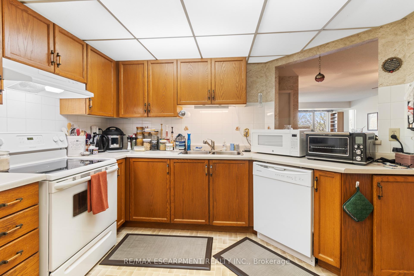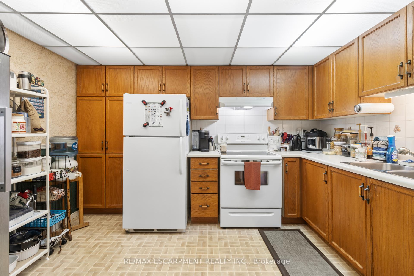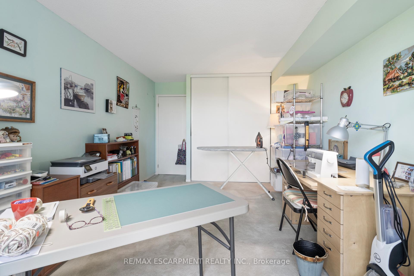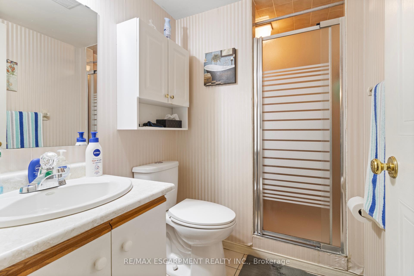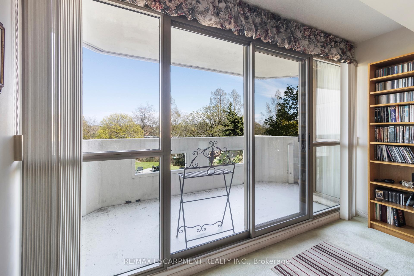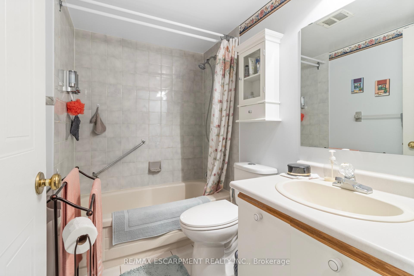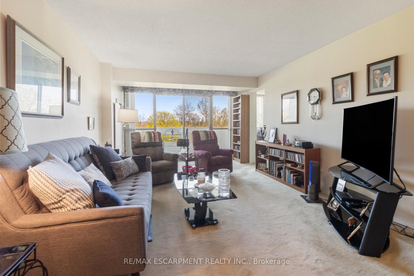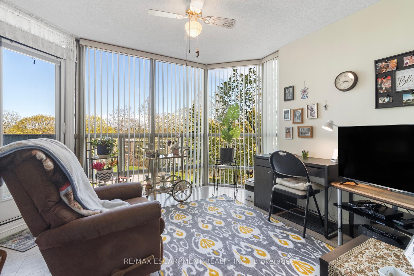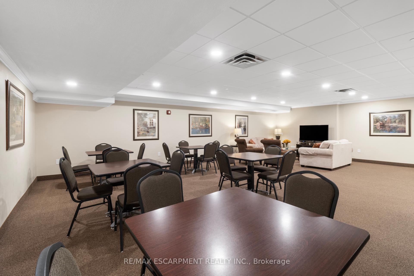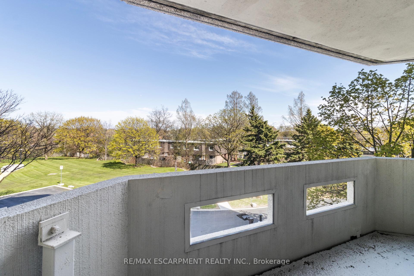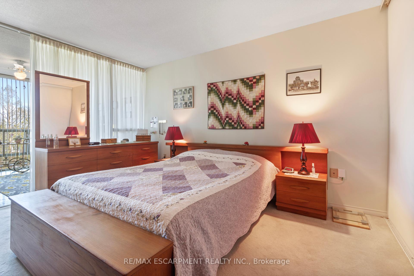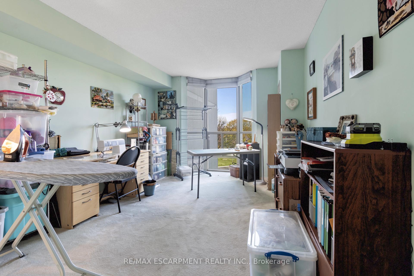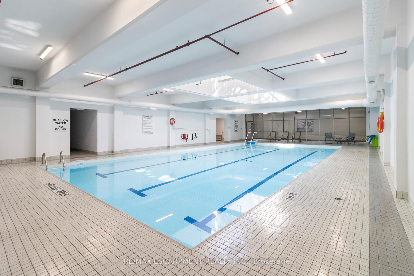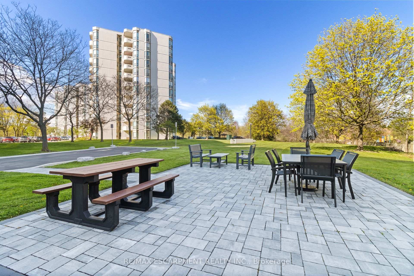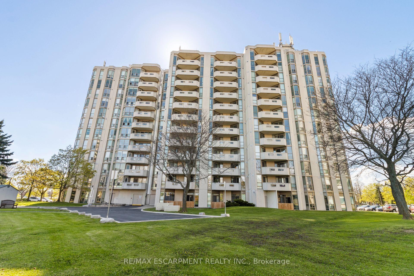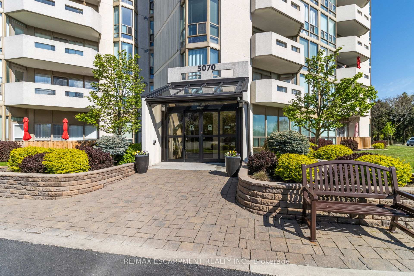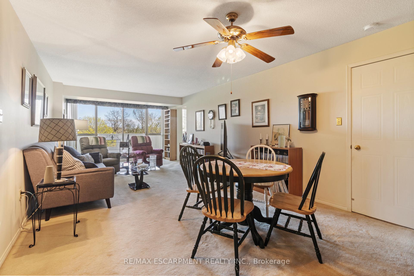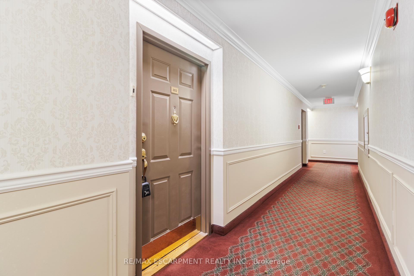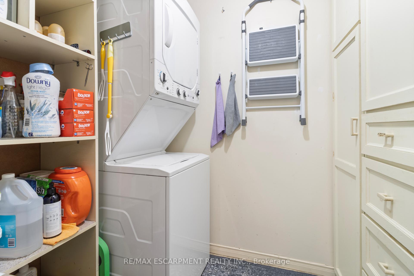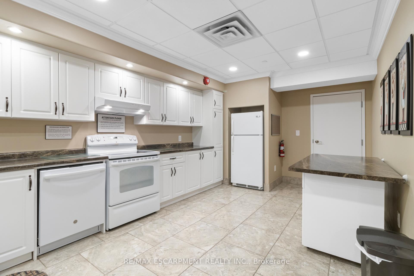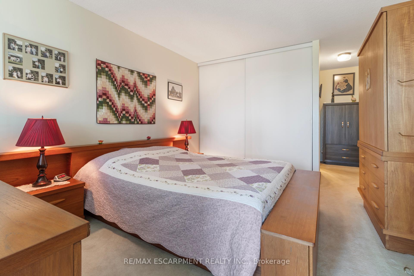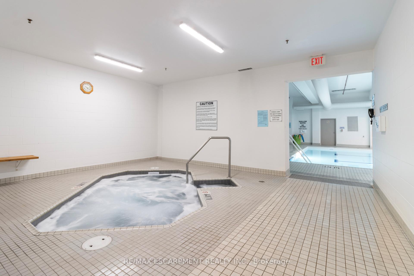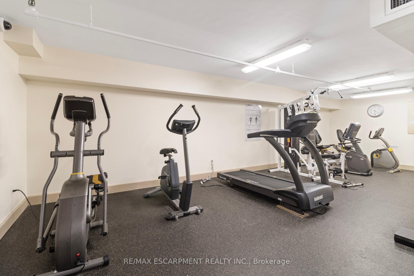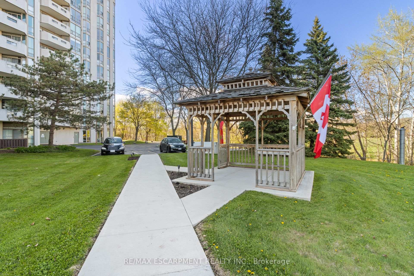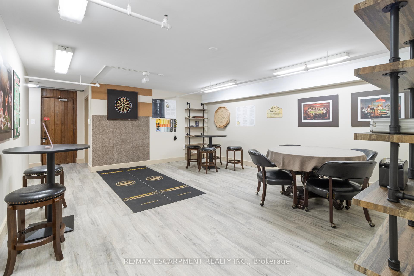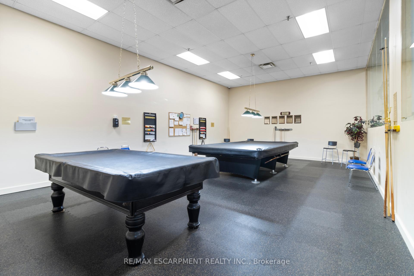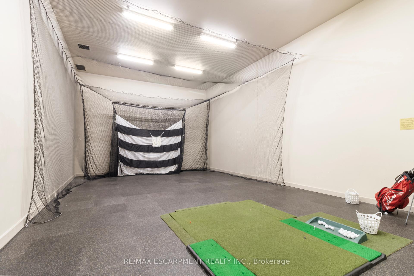$639,900
Available - For Sale
Listing ID: W12135868
5070 Pinedale Aven , Burlington, L7L 5V6, Halton
| Spanning over 1,200 sq. ft., this spacious 2-bedroom + solarium, 2-bathroom condo offers tremendous potential and flexibility. With generous principal rooms, an abundance of natural light, and a bright solarium perfect for a home office or den, the layout is both functional and inviting. The primary suite features a private ensuite and closet space, while the large second bedroom comfortably accommodates family or guests. For investors, this unit comes with fantastic existing tenants who are willing to stay on, providing immediate rental income in a well-managed building. For first-time buyers or renovators, the opportunity to personalize and add value is significant. Make this your ideal home or income property. Enjoy tranquil green space views from the balcony, while the building itself offers excellent amenities to enhance everyday living. Located steps from a shopping plaza with a grocery store, LCBO, dining options, and more, plus easy access to transit and major routes, convenience is at your doorstep. Don't miss this rare find with so much potential in an unbeatable location. |
| Price | $639,900 |
| Taxes: | $2919.72 |
| Assessment Year: | 2024 |
| Occupancy: | Tenant |
| Address: | 5070 Pinedale Aven , Burlington, L7L 5V6, Halton |
| Postal Code: | L7L 5V6 |
| Province/State: | Halton |
| Directions/Cross Streets: | Walkers Line & New St. |
| Level/Floor | Room | Length(ft) | Width(ft) | Descriptions | |
| Room 1 | Flat | Laundry | 8.2 | 4.66 | |
| Room 2 | Flat | Kitchen | 12 | 10.82 | |
| Room 3 | Flat | Dining Ro | 8.27 | 15.61 | |
| Room 4 | Flat | Living Ro | 18.2 | 12.17 | |
| Room 5 | Flat | Primary B | 20.3 | 11.45 | |
| Room 6 | Flat | Bedroom 2 | 16.14 | 10.86 | |
| Room 7 | Flat | Bathroom | 4.99 | 7.41 | 3 Pc Bath |
| Room 8 | Flat | Bathroom | 4.79 | 7.61 | 4 Pc Ensuite |
| Room 9 | Flat | Den | 11.45 | 11.45 |
| Washroom Type | No. of Pieces | Level |
| Washroom Type 1 | 3 | Flat |
| Washroom Type 2 | 4 | Flat |
| Washroom Type 3 | 0 | |
| Washroom Type 4 | 0 | |
| Washroom Type 5 | 0 |
| Total Area: | 0.00 |
| Washrooms: | 2 |
| Heat Type: | Forced Air |
| Central Air Conditioning: | Central Air |
| Elevator Lift: | True |
$
%
Years
This calculator is for demonstration purposes only. Always consult a professional
financial advisor before making personal financial decisions.
| Although the information displayed is believed to be accurate, no warranties or representations are made of any kind. |
| RE/MAX ESCARPMENT REALTY INC. |
|
|

Anita D'mello
Sales Representative
Dir:
416-795-5761
Bus:
416-288-0800
Fax:
416-288-8038
| Book Showing | Email a Friend |
Jump To:
At a Glance:
| Type: | Com - Condo Apartment |
| Area: | Halton |
| Municipality: | Burlington |
| Neighbourhood: | Appleby |
| Style: | Apartment |
| Tax: | $2,919.72 |
| Maintenance Fee: | $806 |
| Beds: | 2+1 |
| Baths: | 2 |
| Fireplace: | N |
Locatin Map:
Payment Calculator:

