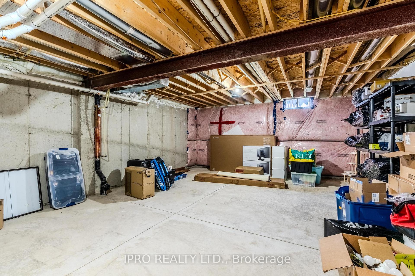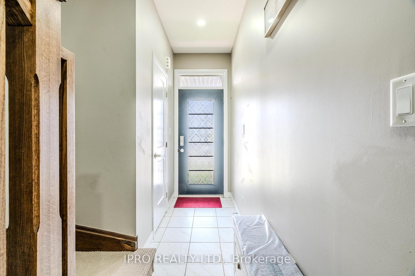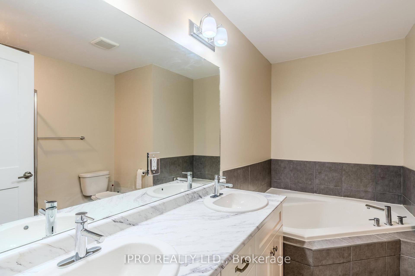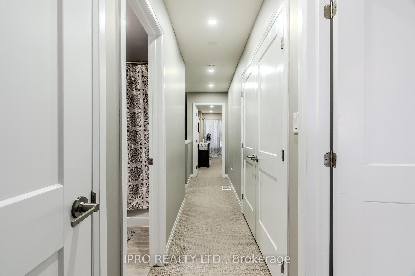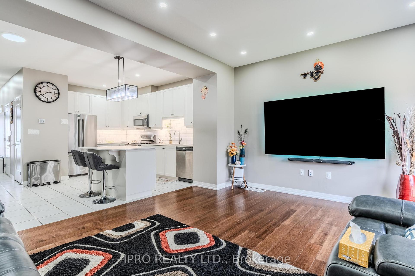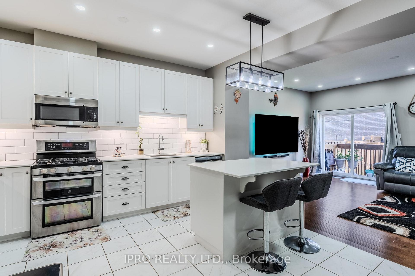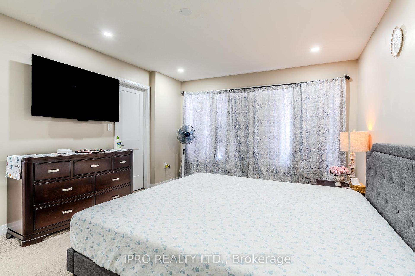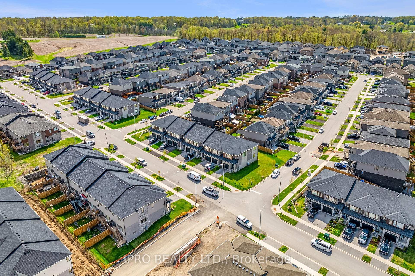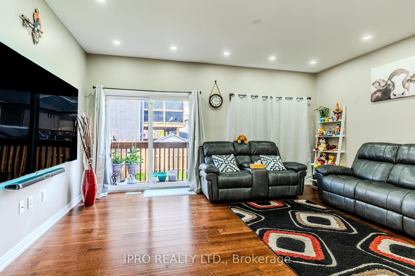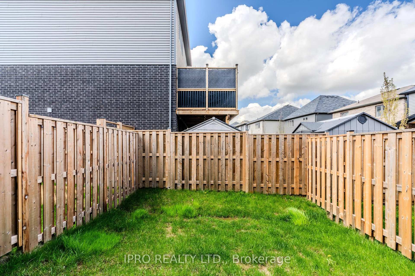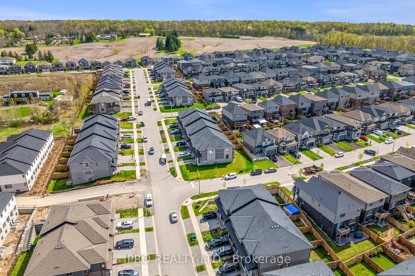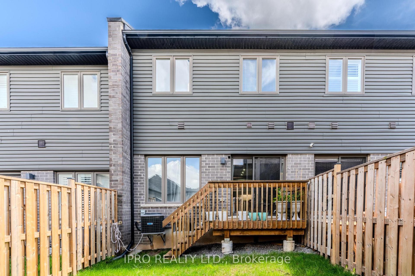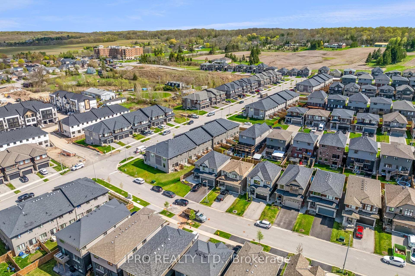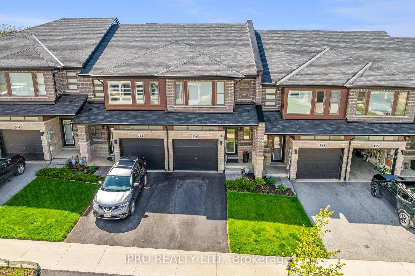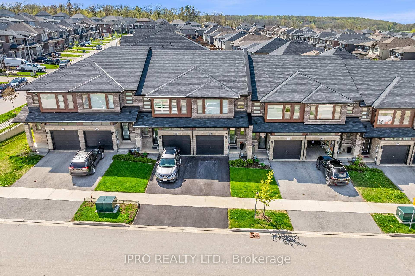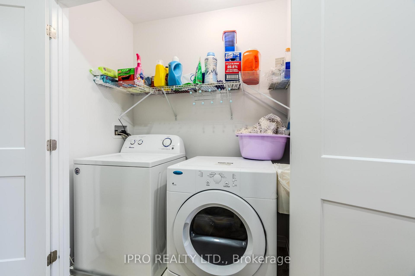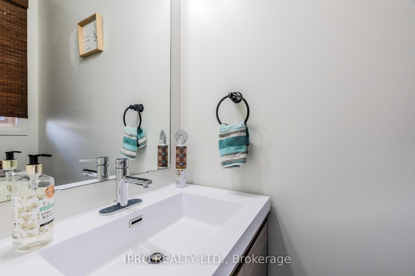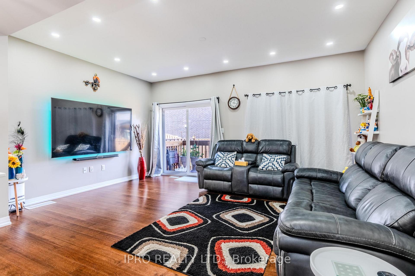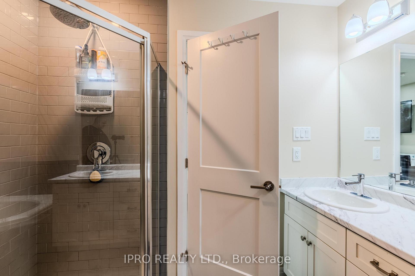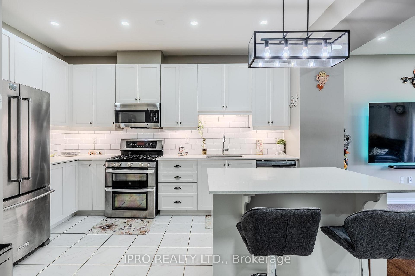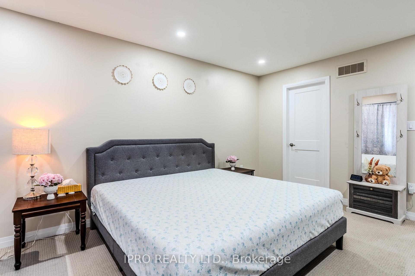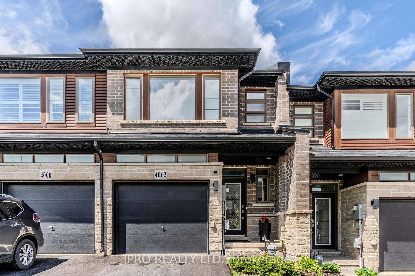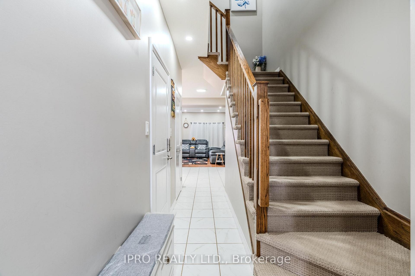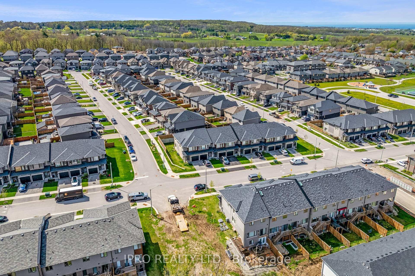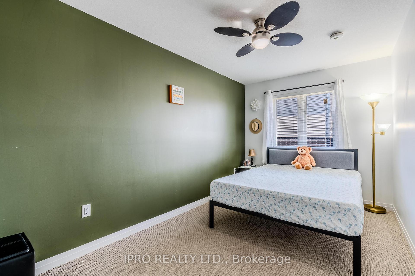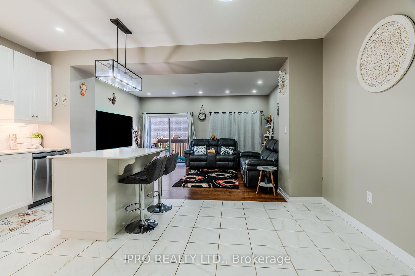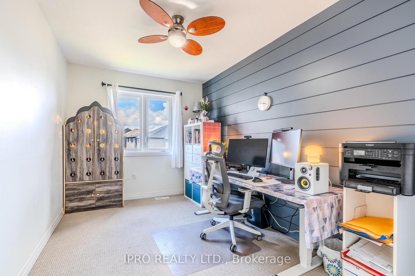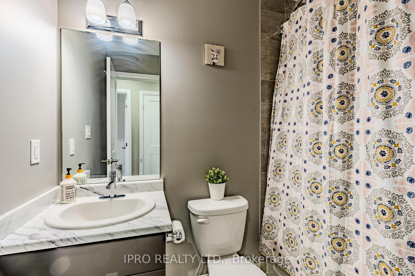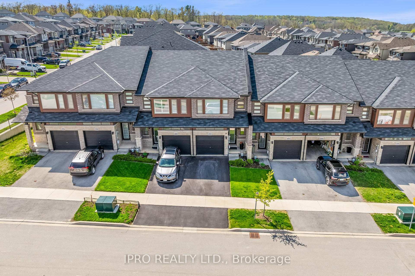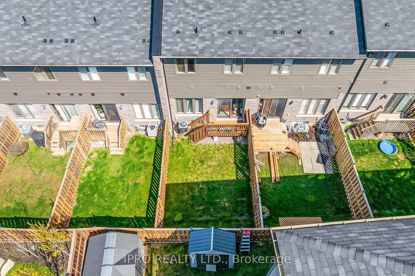$749,000
Available - For Sale
Listing ID: X12133038
4002 Crown Stre , Lincoln, L0R 1B7, Niagara
| This beautifully maintained townhome offers bright, spacious living in the desirable Vista Ridge community. Located just a 5-minute walk to Prokitch Park & Splash Pad, with schools and amenities nearby, ideal for families. This 3 Bed 3 Bath with modern open concept main floor features 9 foot ceilings, chefs kitchen, quartz counters, stainless steel appliances and pot lights. Bright & spacious Great Room with oversized windows and walk-out to deck. Large primary bedroom with 5-piece ensuite & walk-in closet. Two additional generously sized bedrooms. Walking distance to parks, top-rated schools, library & arena. Minutes to QEW, schools, Bruce Trail, Wineries, Golf courses, Restaurants, neighborhood park/splash pad, basketball courts, tennis/pickle ball courts and so much more. |
| Price | $749,000 |
| Taxes: | $4453.00 |
| Assessment Year: | 2024 |
| Occupancy: | Owner |
| Address: | 4002 Crown Stre , Lincoln, L0R 1B7, Niagara |
| Directions/Cross Streets: | Mountain St/Connor Dr |
| Rooms: | 9 |
| Bedrooms: | 3 |
| Bedrooms +: | 0 |
| Family Room: | T |
| Basement: | Unfinished |
| Level/Floor | Room | Length(ft) | Width(ft) | Descriptions | |
| Room 1 | Main | Kitchen | 10.5 | 15.48 | |
| Room 2 | Main | Living Ro | 17.25 | 12 | |
| Room 3 | Main | Dining Ro | 6.76 | 14.01 | |
| Room 4 | Second | Primary B | 12.23 | 16.17 | |
| Room 5 | Second | Bedroom 2 | 8.46 | 16.24 | |
| Room 6 | Second | Bedroom 3 | 8.53 | 12.76 |
| Washroom Type | No. of Pieces | Level |
| Washroom Type 1 | 2 | Main |
| Washroom Type 2 | 5 | Second |
| Washroom Type 3 | 4 | Second |
| Washroom Type 4 | 0 | |
| Washroom Type 5 | 0 |
| Total Area: | 0.00 |
| Property Type: | Att/Row/Townhouse |
| Style: | 2-Storey |
| Exterior: | Brick, Stone |
| Garage Type: | Attached |
| Drive Parking Spaces: | 1 |
| Pool: | None |
| Approximatly Square Footage: | 1500-2000 |
| CAC Included: | N |
| Water Included: | N |
| Cabel TV Included: | N |
| Common Elements Included: | N |
| Heat Included: | N |
| Parking Included: | N |
| Condo Tax Included: | N |
| Building Insurance Included: | N |
| Fireplace/Stove: | N |
| Heat Type: | Forced Air |
| Central Air Conditioning: | Central Air |
| Central Vac: | N |
| Laundry Level: | Syste |
| Ensuite Laundry: | F |
| Sewers: | Sewer |
$
%
Years
This calculator is for demonstration purposes only. Always consult a professional
financial advisor before making personal financial decisions.
| Although the information displayed is believed to be accurate, no warranties or representations are made of any kind. |
| IPRO REALTY LTD. |
|
|

Anita D'mello
Sales Representative
Dir:
416-795-5761
Bus:
416-288-0800
Fax:
416-288-8038
| Book Showing | Email a Friend |
Jump To:
At a Glance:
| Type: | Freehold - Att/Row/Townhouse |
| Area: | Niagara |
| Municipality: | Lincoln |
| Neighbourhood: | 982 - Beamsville |
| Style: | 2-Storey |
| Tax: | $4,453 |
| Beds: | 3 |
| Baths: | 3 |
| Fireplace: | N |
| Pool: | None |
Locatin Map:
Payment Calculator:

