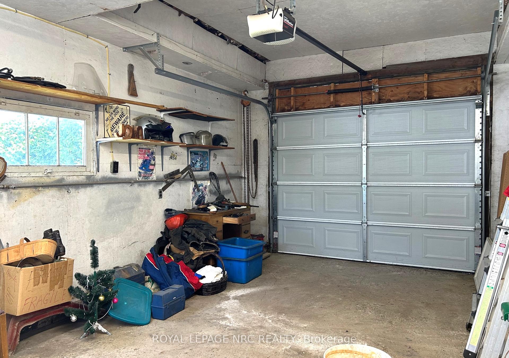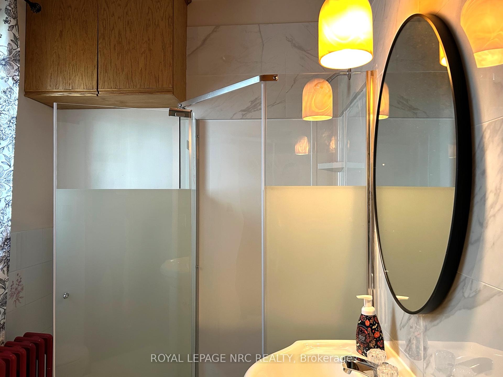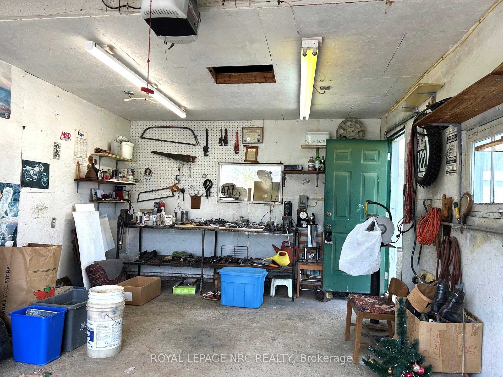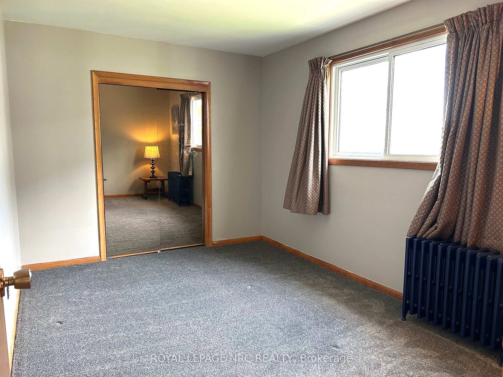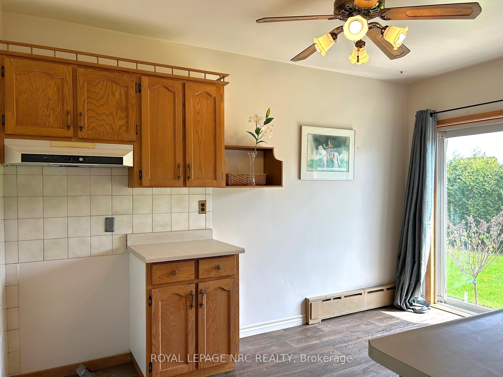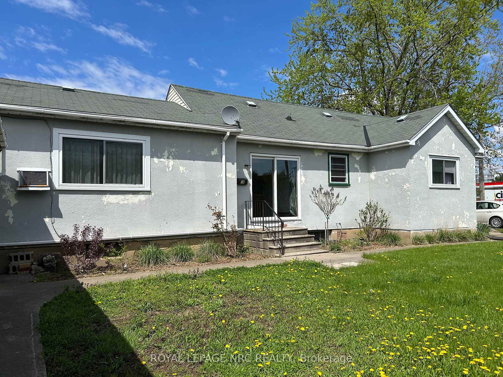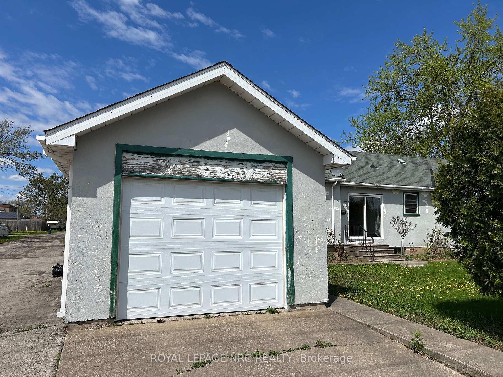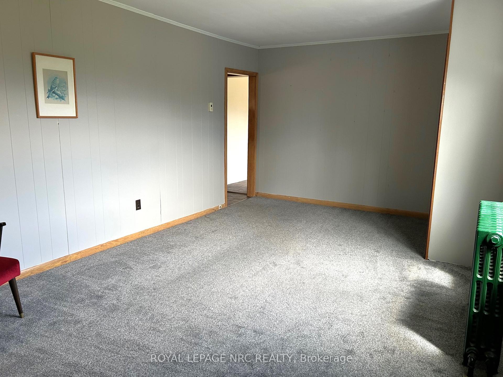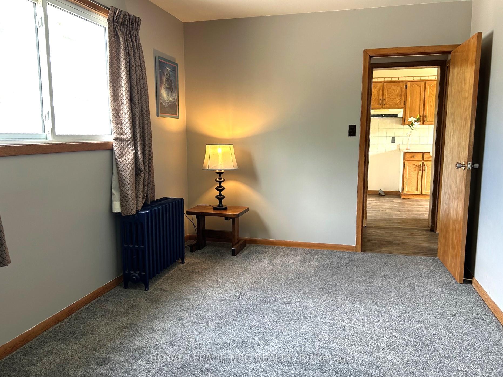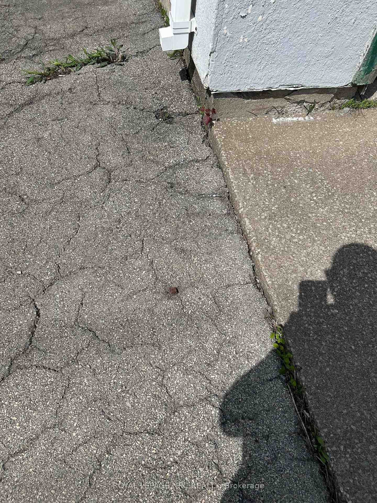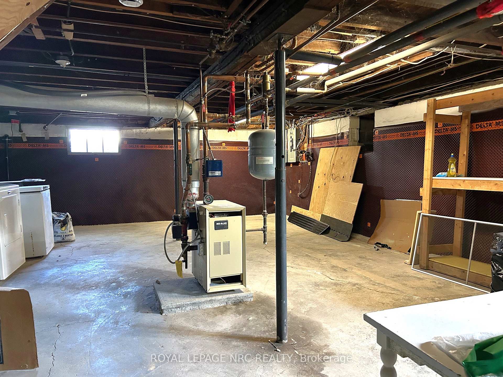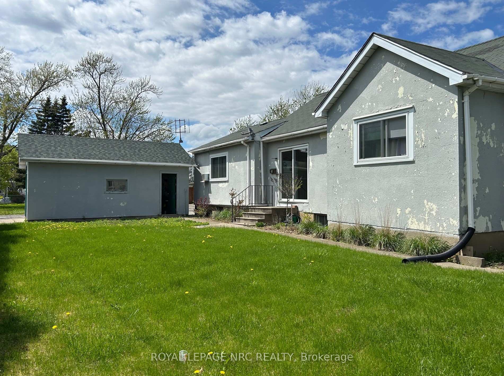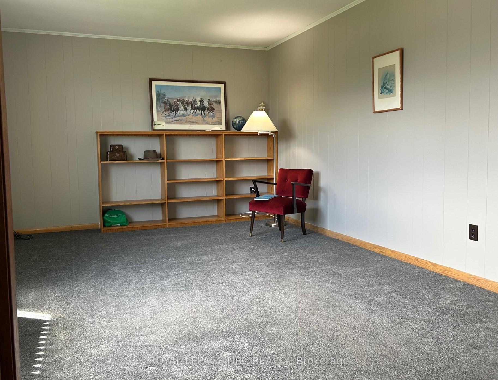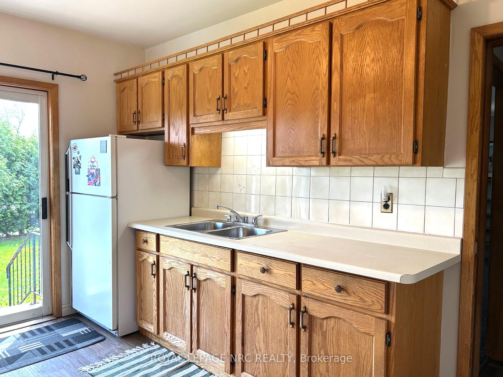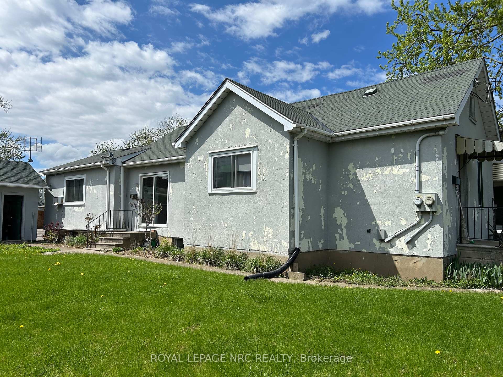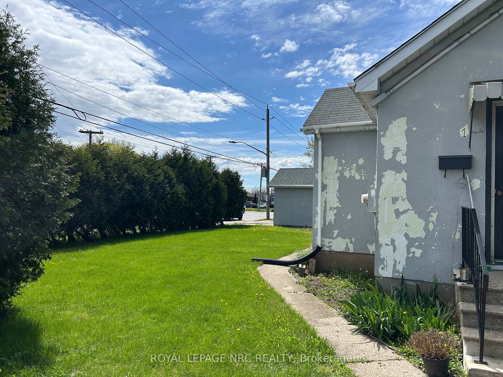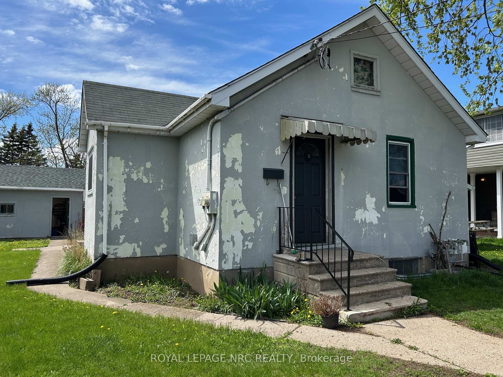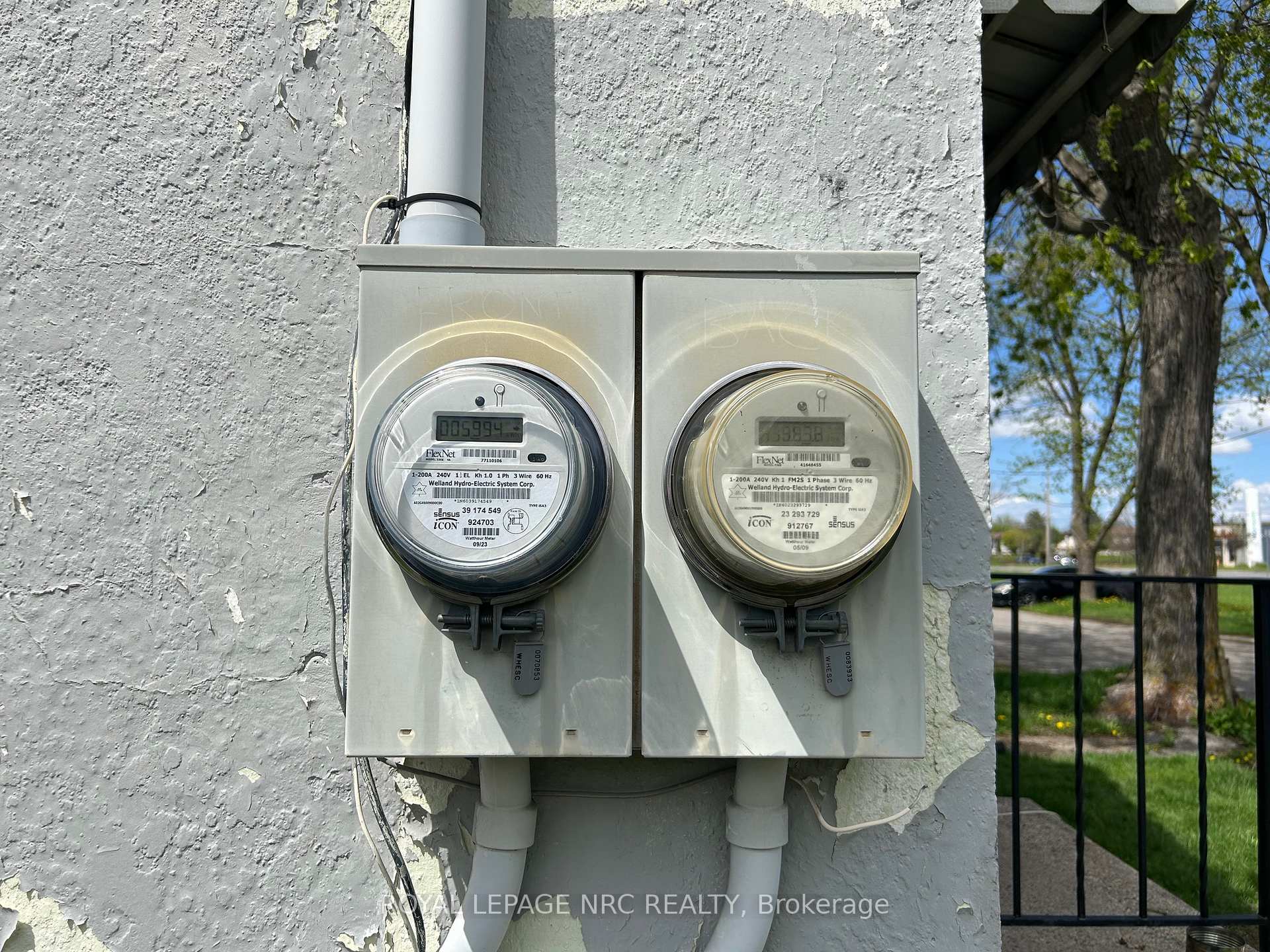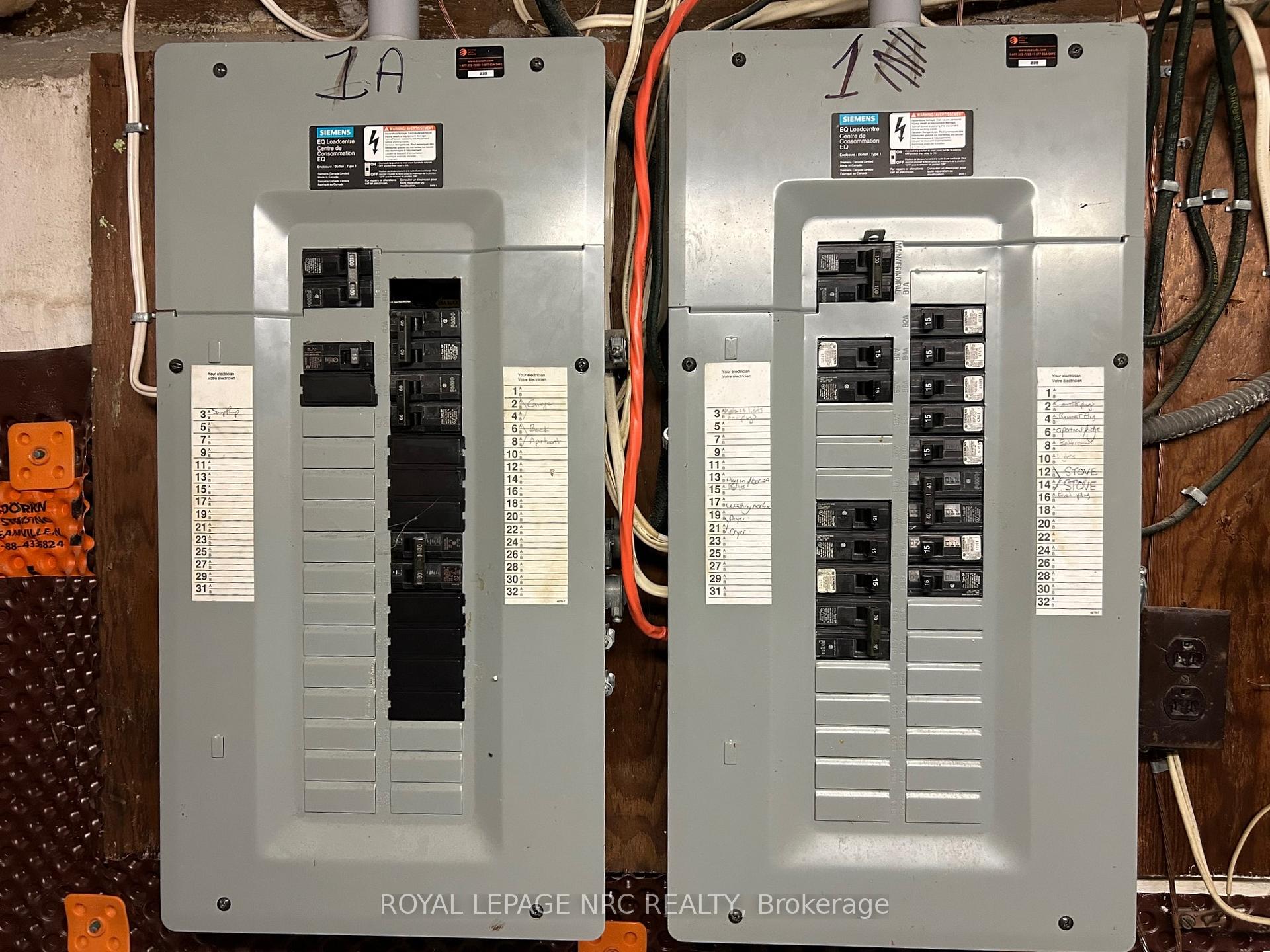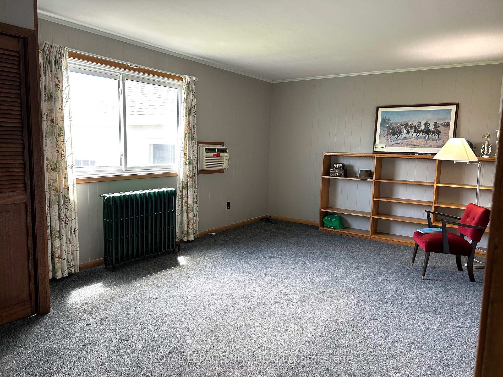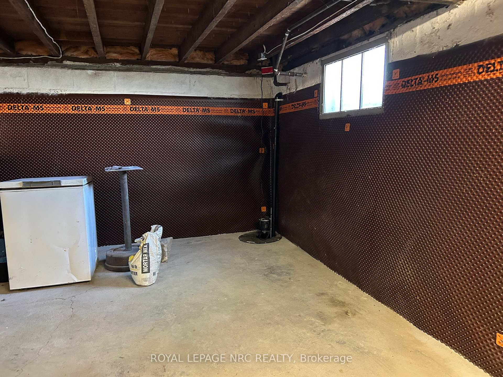$349,900
Available - For Sale
Listing ID: X12135866
1 Klines Aven , Welland, L3C 1Z7, Niagara
| Affordable 1300 sq ft home with income potential. Separate hydro meters. Original 2 bedroom house with full basement built 1930 per MPAC. One bedroom addition with living room, kitchen, bedroom and 3 piece bathroom added approximately 1950's per owner. The layout lends itself to easily converting back to single family home by opening wall behind stove space in one bedroom unit . New flooring throughout 2024 & 2025, 3pc bath renovated 2025, new boiler 2009, newer windows. Detached garage (23'6"x13'6") with power opener, steel workbench & compressor lines. 1 bedroom unit vacant, 2 bedroom unit currently rented at $1850.00/month plus hydro, tenants willing to stay. Basement (6 foot headroom) foundation has been waterproofed with interior weeping tile & sump pump. New boiler 2009. Seller has declined having any open houses. |
| Price | $349,900 |
| Taxes: | $2544.00 |
| Assessment Year: | 2024 |
| Occupancy: | Owner+T |
| Address: | 1 Klines Aven , Welland, L3C 1Z7, Niagara |
| Acreage: | < .50 |
| Directions/Cross Streets: | Prince Charles & Lincoln |
| Rooms: | 7 |
| Rooms +: | 0 |
| Bedrooms: | 3 |
| Bedrooms +: | 0 |
| Family Room: | F |
| Basement: | Partial Base |
| Level/Floor | Room | Length(ft) | Width(ft) | Descriptions | |
| Room 1 | Main | Living Ro | 18.37 | 11.81 | |
| Room 2 | Main | Kitchen | 13.12 | 9.51 | |
| Room 3 | Main | Bedroom | 13.12 | 9.18 | |
| Room 4 | Main | Living Ro | Combined w/Dining | ||
| Room 5 | Main | Kitchen | |||
| Room 6 | Main | Bedroom | |||
| Room 7 | Main | Bedroom |
| Washroom Type | No. of Pieces | Level |
| Washroom Type 1 | 4 | Main |
| Washroom Type 2 | 3 | Main |
| Washroom Type 3 | 0 | |
| Washroom Type 4 | 0 | |
| Washroom Type 5 | 0 | |
| Washroom Type 6 | 4 | Main |
| Washroom Type 7 | 3 | Main |
| Washroom Type 8 | 0 | |
| Washroom Type 9 | 0 | |
| Washroom Type 10 | 0 |
| Total Area: | 0.00 |
| Approximatly Age: | 51-99 |
| Property Type: | Duplex |
| Style: | Bungalow |
| Exterior: | Stucco (Plaster) |
| Garage Type: | Detached |
| (Parking/)Drive: | Private |
| Drive Parking Spaces: | 3 |
| Park #1 | |
| Parking Type: | Private |
| Park #2 | |
| Parking Type: | Private |
| Pool: | None |
| Approximatly Age: | 51-99 |
| Approximatly Square Footage: | 1100-1500 |
| Property Features: | Level, Public Transit |
| CAC Included: | N |
| Water Included: | N |
| Cabel TV Included: | N |
| Common Elements Included: | N |
| Heat Included: | N |
| Parking Included: | N |
| Condo Tax Included: | N |
| Building Insurance Included: | N |
| Fireplace/Stove: | N |
| Heat Type: | Water |
| Central Air Conditioning: | Window Unit |
| Central Vac: | N |
| Laundry Level: | Syste |
| Ensuite Laundry: | F |
| Elevator Lift: | False |
| Sewers: | Sewer |
| Utilities-Cable: | A |
| Utilities-Hydro: | Y |
$
%
Years
This calculator is for demonstration purposes only. Always consult a professional
financial advisor before making personal financial decisions.
| Although the information displayed is believed to be accurate, no warranties or representations are made of any kind. |
| ROYAL LEPAGE NRC REALTY |
|
|

Anita D'mello
Sales Representative
Dir:
416-795-5761
Bus:
416-288-0800
Fax:
416-288-8038
| Book Showing | Email a Friend |
Jump To:
At a Glance:
| Type: | Freehold - Duplex |
| Area: | Niagara |
| Municipality: | Welland |
| Neighbourhood: | 772 - Broadway |
| Style: | Bungalow |
| Approximate Age: | 51-99 |
| Tax: | $2,544 |
| Beds: | 3 |
| Baths: | 2 |
| Fireplace: | N |
| Pool: | None |
Locatin Map:
Payment Calculator:


