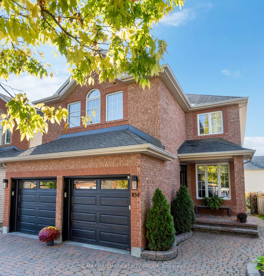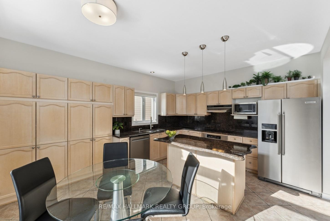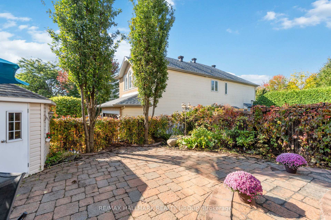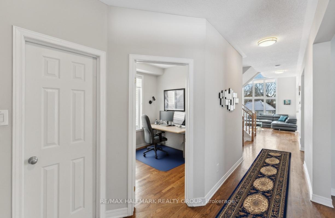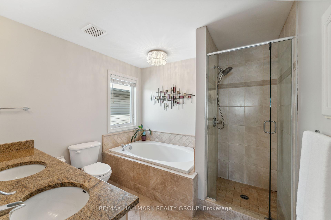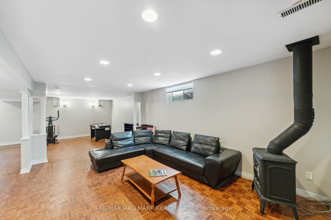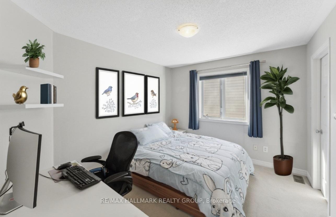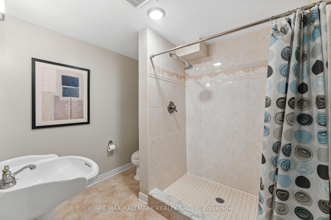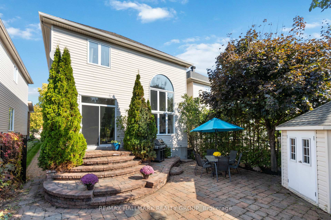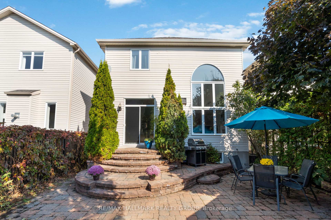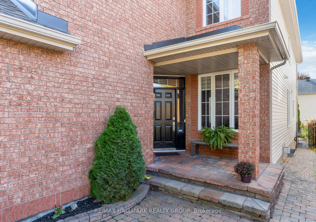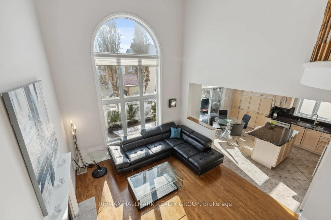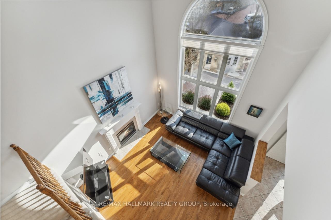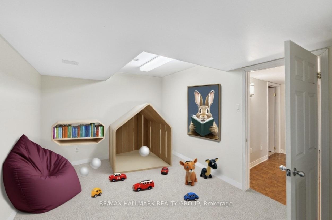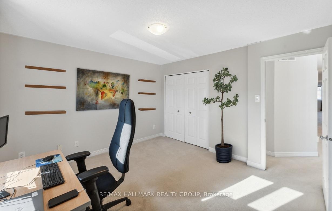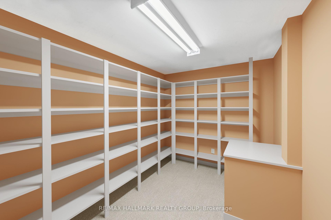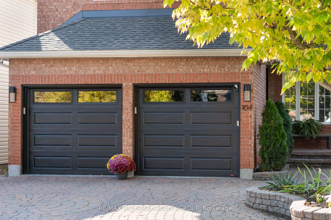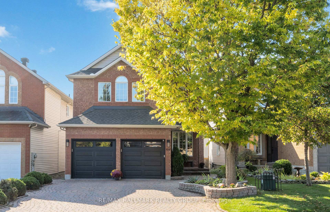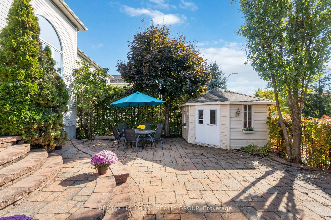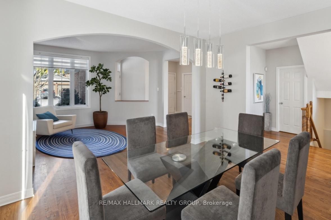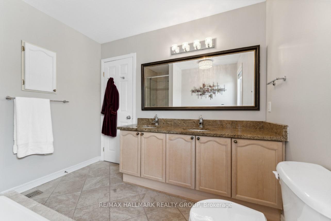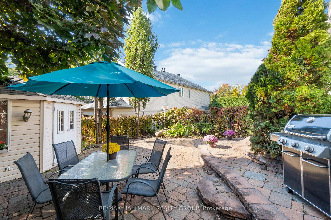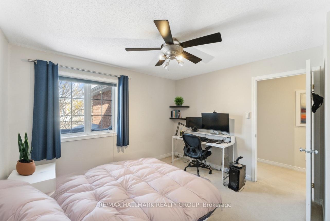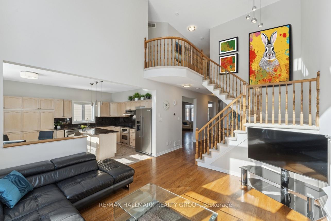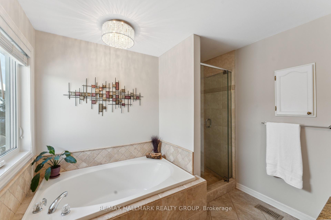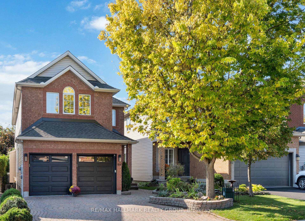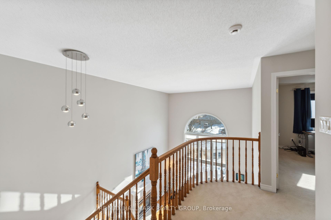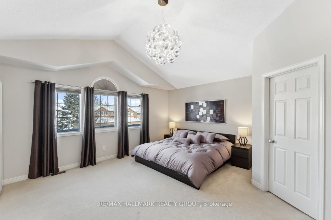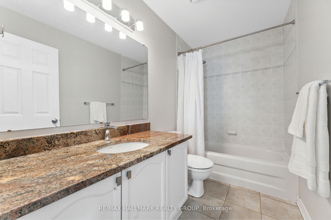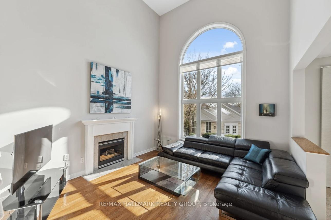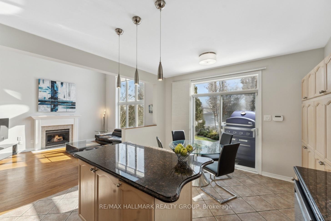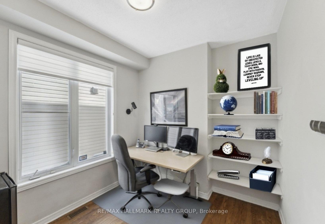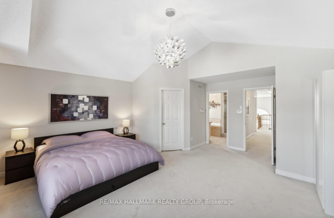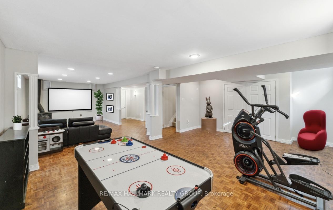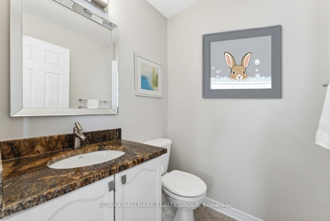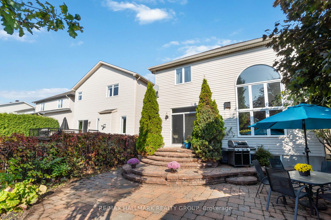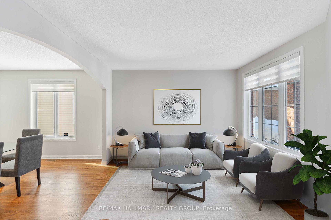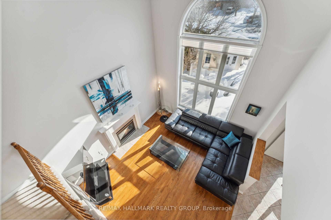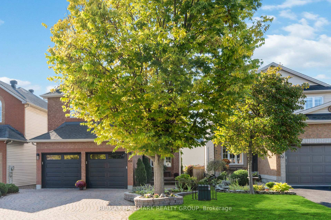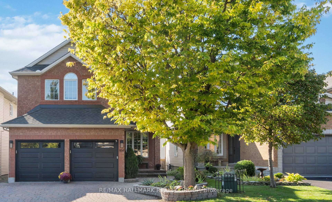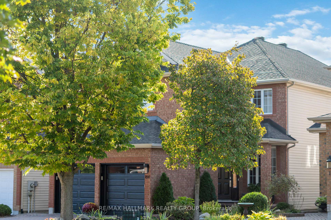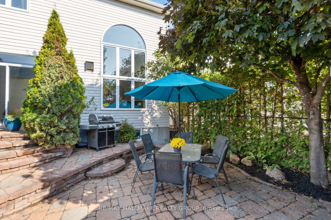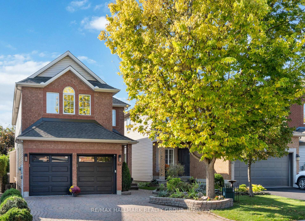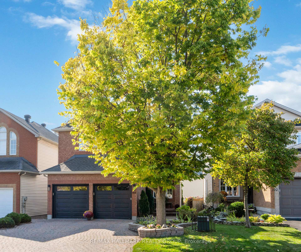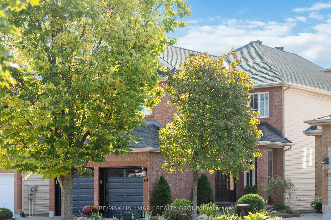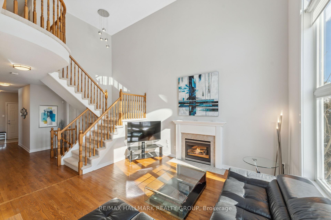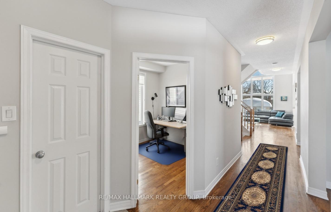$1,098,800
Available - For Sale
Listing ID: X12135869
104 Meadowcroft Cres , Overbrook - Castleheights and Area, K1J 1H1, Ottawa
| Exceptional Claridge Home in Rockcliffe Mews, ideally situated on a premium lot backing onto a serene cul-de-sac. This beautifully maintained residence offers soaring ceilings, refined finishes, and a thoughtful layout that blends elegance with everyday comfort. South-facing windows fill the home with natural light, overlooking a fully fenced backyard with upgraded metal fencing ideal for private outdoor enjoyment. The main level features gleaming hardwood floors, a spacious living room, formal dining room, private home office/den, and a powder room. At the heart of the home, the stunning two-storey family room creates a grand yet welcoming space, flowing seamlessly into a well-appointed kitchen with granite counters, island, ample cabinetry, and a sun-filled eat-in area with patio access. Upstairs, the generous primary suite offers cathedral ceilings, a spa-inspired ensuite with soaker tub, glass shower, double vanity, and a large walk-in closet. Three additional bedrooms two with walk-in closets share a renovated full bath. A main-floor laundry room adds convenience. The finished lower level includes a large recreation room, full bath, and two storage rooms. Notable upgrades: updated garage doors, A/C, EV rough-in, roof 2016, interlock patio, shed and professional landscaping. Steps to parks, tennis, shopping, top schools, Montfort, CSIS, CMHC, NRC, NCC trails, LRT & more. 24-hour irrevocable. |
| Price | $1,098,800 |
| Taxes: | $8024.88 |
| Occupancy: | Owner |
| Address: | 104 Meadowcroft Cres , Overbrook - Castleheights and Area, K1J 1H1, Ottawa |
| Directions/Cross Streets: | Meadowcroft and Warnock |
| Rooms: | 13 |
| Rooms +: | 4 |
| Bedrooms: | 4 |
| Bedrooms +: | 0 |
| Family Room: | T |
| Basement: | Finished, Full |
| Level/Floor | Room | Length(ft) | Width(ft) | Descriptions | |
| Room 1 | Main | Living Ro | 12.69 | 13.81 | |
| Room 2 | Main | Dining Ro | 12.69 | 13.38 | |
| Room 3 | Main | Family Ro | 12.89 | 14.1 | |
| Room 4 | Main | Kitchen | 12.69 | 8.1 | |
| Room 5 | Main | Office | 9.09 | 9.09 | |
| Room 6 | Second | Primary B | 17.12 | 14.2 | |
| Room 7 | Second | Bedroom | 12.14 | 10.79 | |
| Room 8 | Second | Bedroom | 12.04 | 10.1 | |
| Room 9 | Second | Bedroom | 12.6 | 11.09 | |
| Room 10 | Second | Bathroom | 6.1 | 4.1 | 5 Pc Ensuite |
| Room 11 | Lower | Recreatio | 31 | 19.98 | |
| Room 12 | Lower | Bathroom | 6.1 | 10.17 | |
| Room 13 | Main | Bathroom | 5.05 | 4.03 | |
| Room 14 | Main | Breakfast | 12.69 | 8 |
| Washroom Type | No. of Pieces | Level |
| Washroom Type 1 | 2 | Main |
| Washroom Type 2 | 5 | Second |
| Washroom Type 3 | 3 | Second |
| Washroom Type 4 | 3 | Lower |
| Washroom Type 5 | 0 | |
| Washroom Type 6 | 2 | Main |
| Washroom Type 7 | 5 | Second |
| Washroom Type 8 | 3 | Second |
| Washroom Type 9 | 3 | Lower |
| Washroom Type 10 | 0 |
| Total Area: | 0.00 |
| Property Type: | Detached |
| Style: | 2-Storey |
| Exterior: | Brick, Other |
| Garage Type: | Attached |
| (Parking/)Drive: | Available, |
| Drive Parking Spaces: | 4 |
| Park #1 | |
| Parking Type: | Available, |
| Park #2 | |
| Parking Type: | Available |
| Park #3 | |
| Parking Type: | Inside Ent |
| Pool: | None |
| Approximatly Square Footage: | 2500-3000 |
| CAC Included: | N |
| Water Included: | N |
| Cabel TV Included: | N |
| Common Elements Included: | N |
| Heat Included: | N |
| Parking Included: | N |
| Condo Tax Included: | N |
| Building Insurance Included: | N |
| Fireplace/Stove: | N |
| Heat Type: | Forced Air |
| Central Air Conditioning: | Central Air |
| Central Vac: | N |
| Laundry Level: | Syste |
| Ensuite Laundry: | F |
| Sewers: | Sewer |
$
%
Years
This calculator is for demonstration purposes only. Always consult a professional
financial advisor before making personal financial decisions.
| Although the information displayed is believed to be accurate, no warranties or representations are made of any kind. |
| RE/MAX HALLMARK REALTY GROUP |
|
|

Anita D'mello
Sales Representative
Dir:
416-795-5761
Bus:
416-288-0800
Fax:
416-288-8038
| Virtual Tour | Book Showing | Email a Friend |
Jump To:
At a Glance:
| Type: | Freehold - Detached |
| Area: | Ottawa |
| Municipality: | Overbrook - Castleheights and Area |
| Neighbourhood: | 3505 - Carson Meadows |
| Style: | 2-Storey |
| Tax: | $8,024.88 |
| Beds: | 4 |
| Baths: | 4 |
| Fireplace: | N |
| Pool: | None |
Locatin Map:
Payment Calculator:

