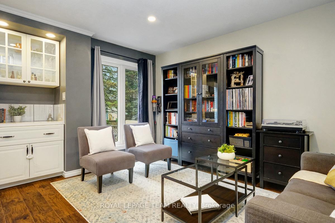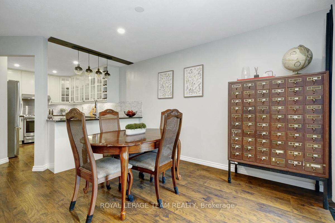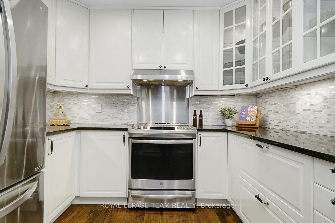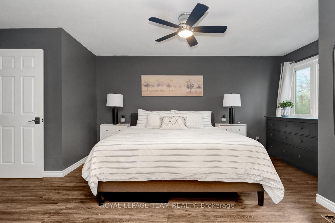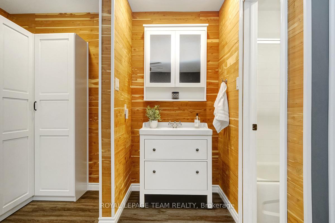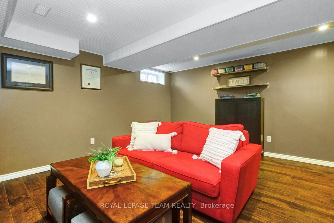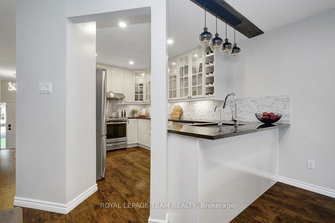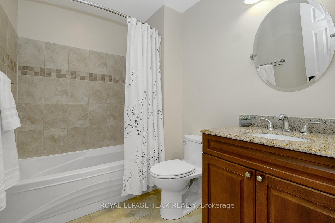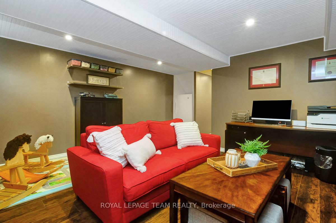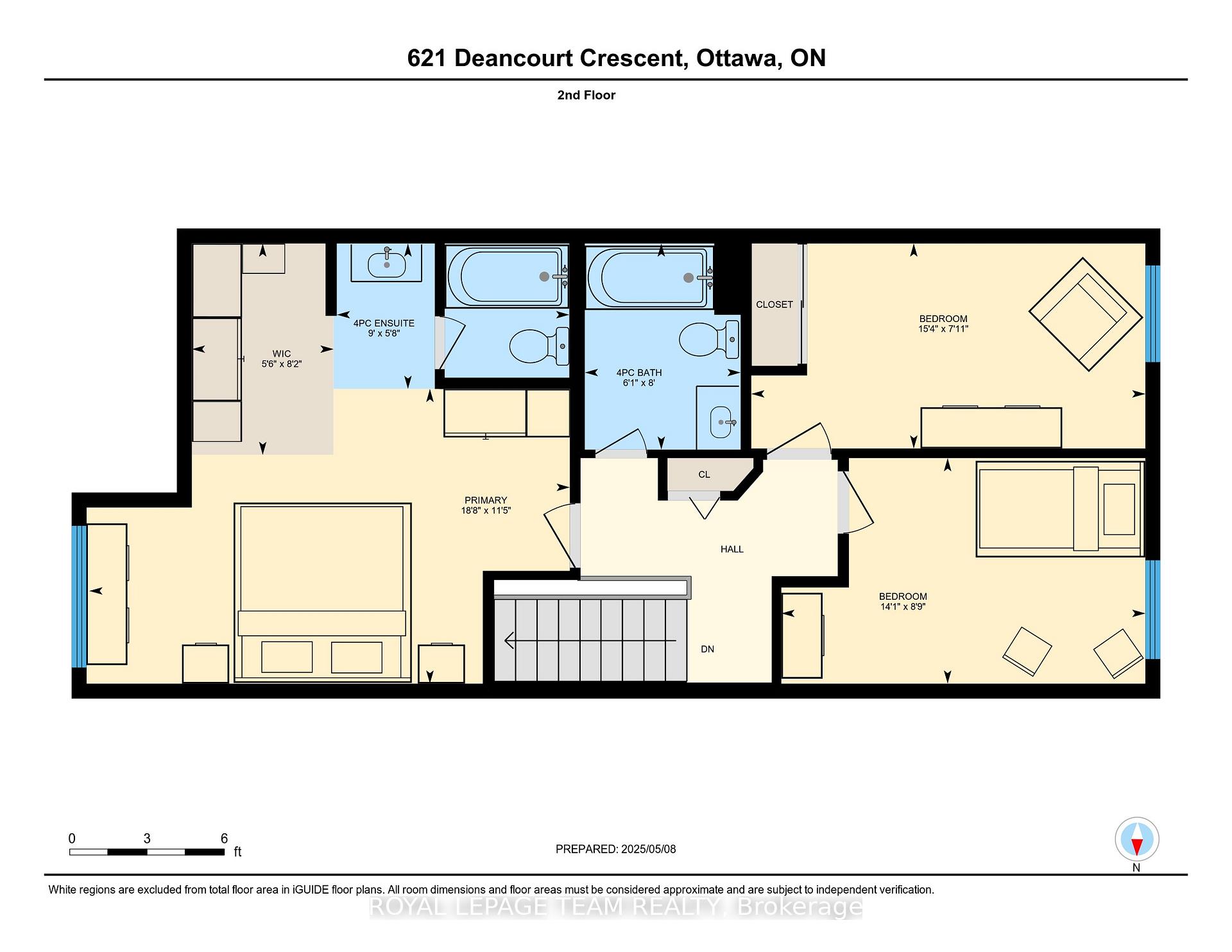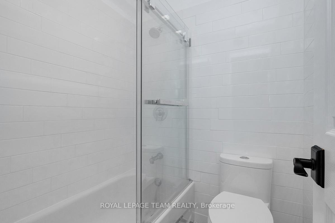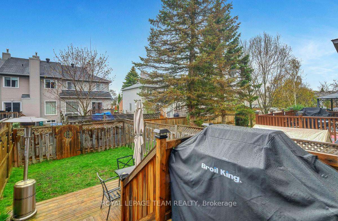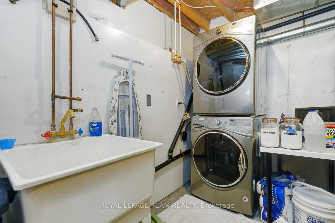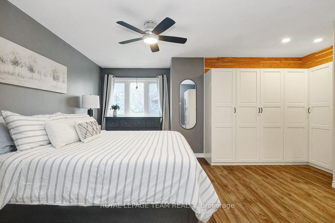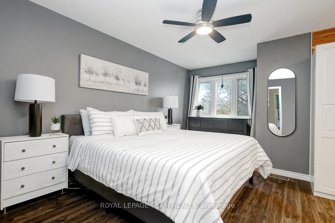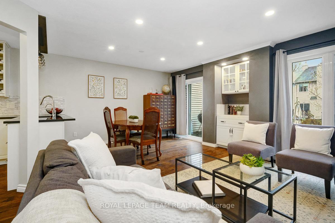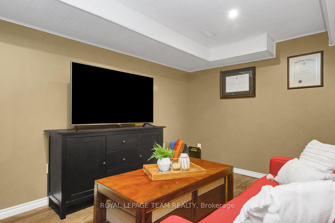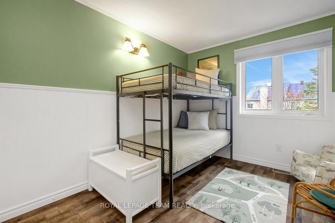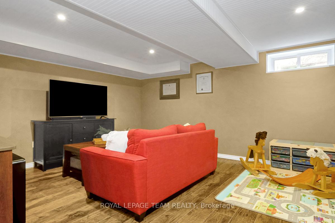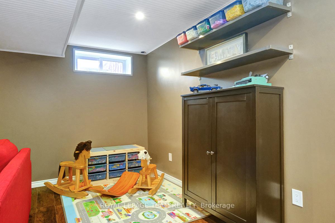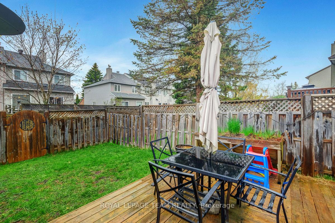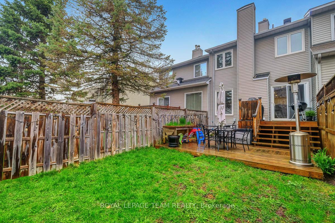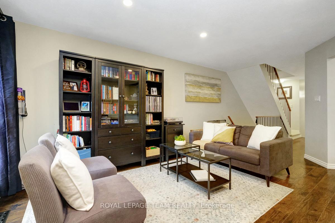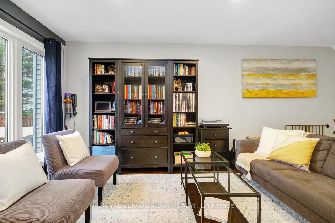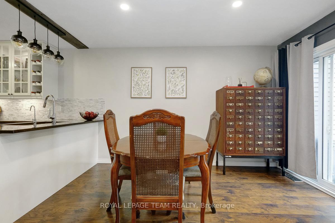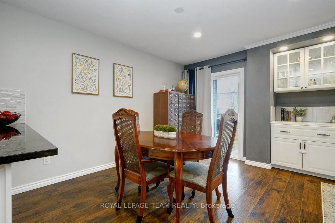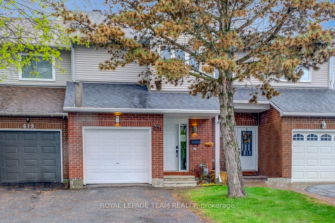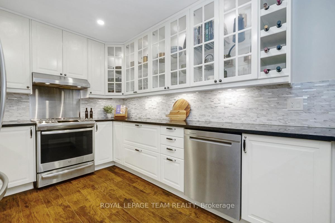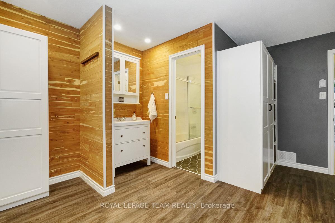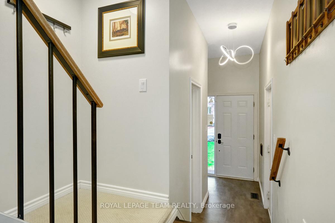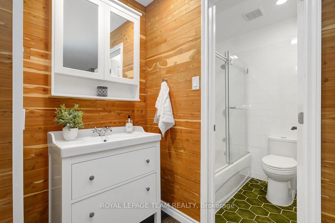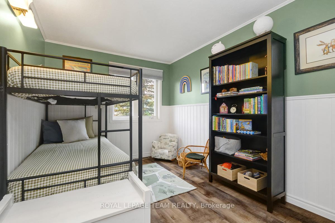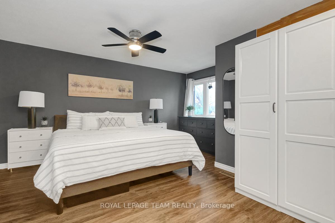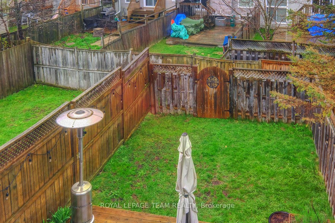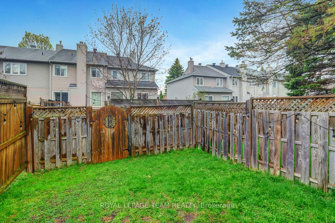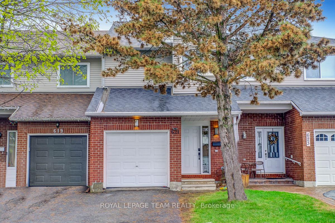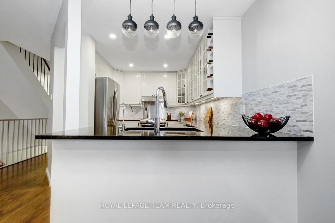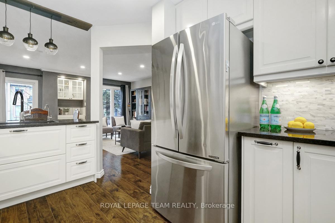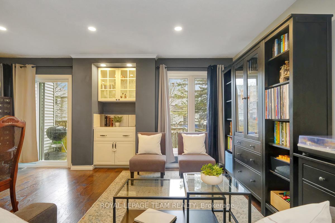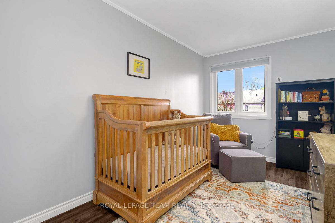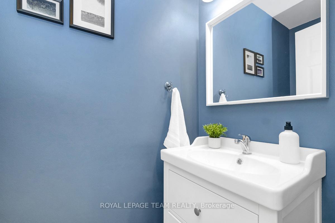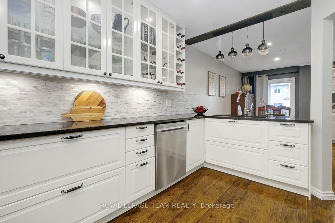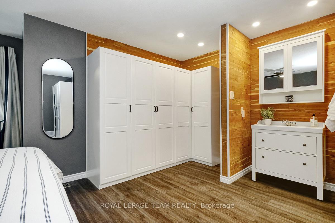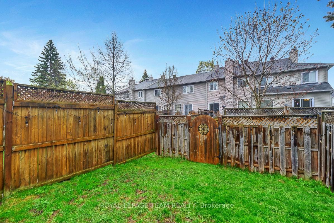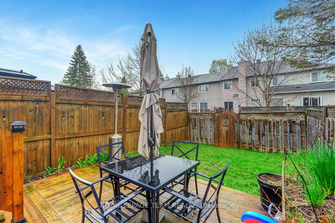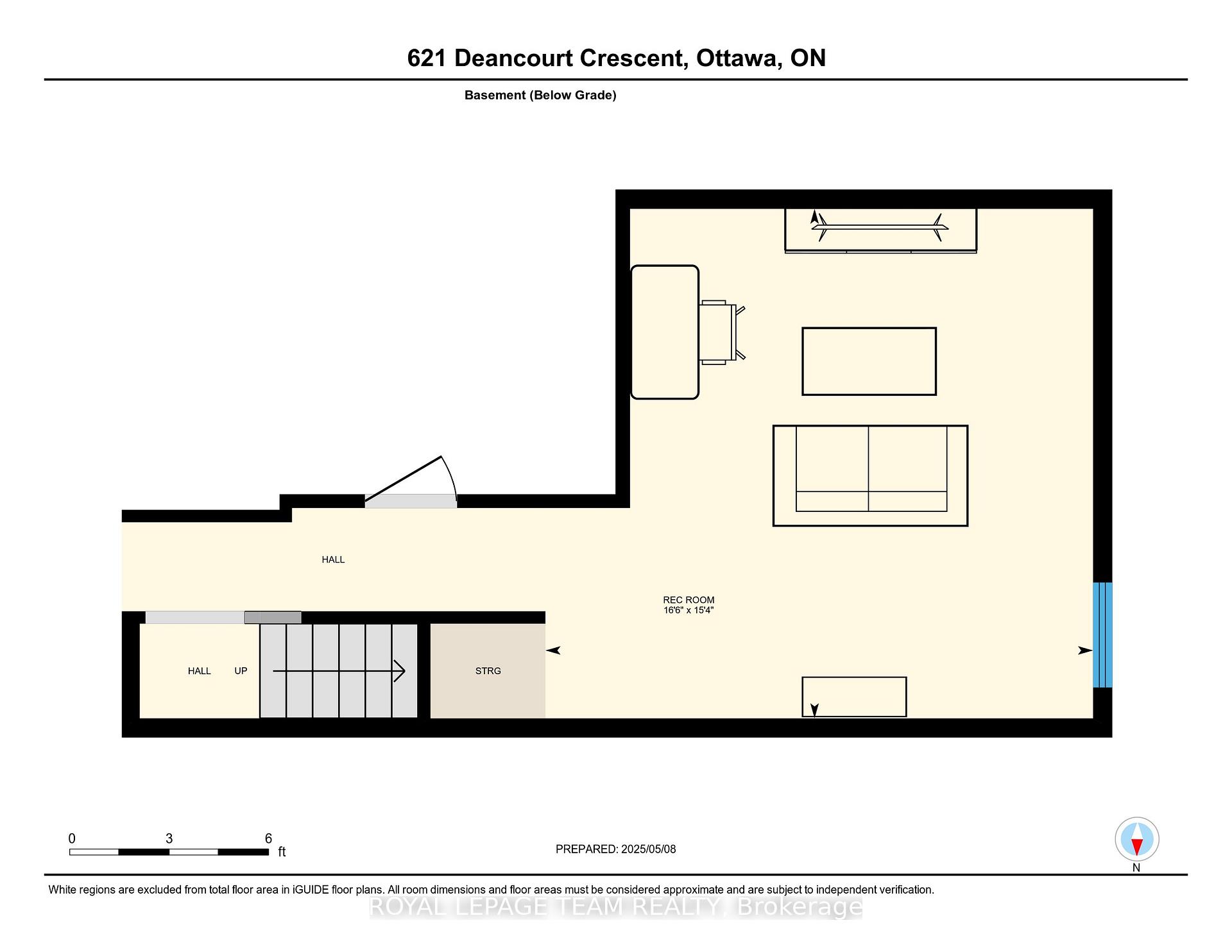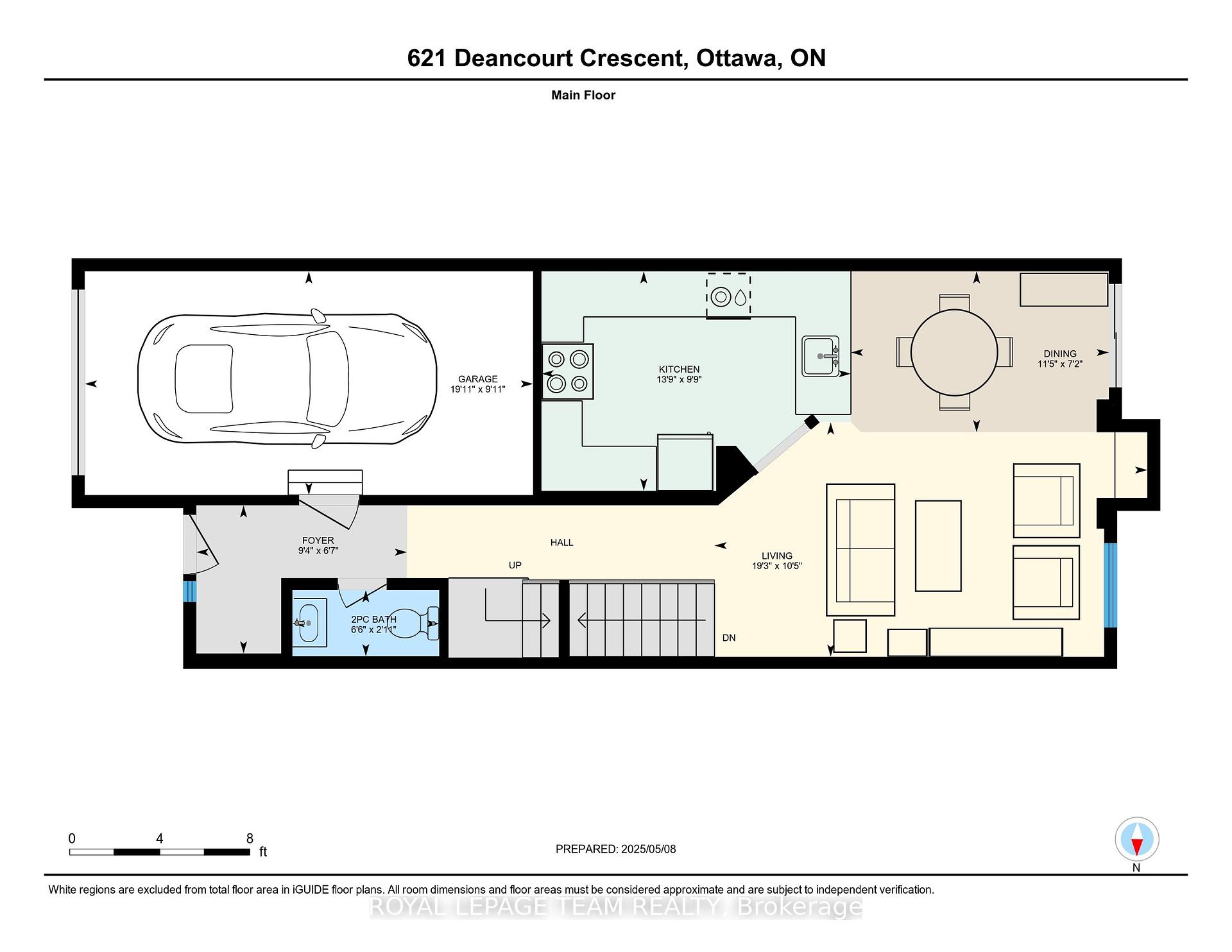$559,000
Available - For Sale
Listing ID: X12135481
621 Deancourt Cres , Orleans - Cumberland and Area, K4A 3G5, Ottawa
| Welcome to 621 Deancourt Crescent a well-maintained 3 bedroom, 2.5 bath home offering comfort, style, and thoughtful updates throughout. Designed with an open-concept layout, this home features a beautifully renovated kitchen (2019) complete with soft-close cabinetry and drawers, under-mount and in-cabinet lighting, and sleek pot lights ideal for both everyday living and entertaining. Upstairs, you'll find three generously sized bedrooms including a spacious primary retreat with an updated ensuite (2021). The home is carpet-free throughout, with the exception of the stairs, and offers a bright, modern feel from top to bottom. Step outside to enjoy the fully fenced backyard with a large deck perfect for summer barbecues and outdoor relaxation. Key updates include the roof (2020), furnace (2019), and owned hot water tank (2017) adding to the homes move-in ready appeal. This is a wonderful opportunity to own a lovingly cared-for home in a family-friendly neighbourhood. |
| Price | $559,000 |
| Taxes: | $3241.72 |
| Assessment Year: | 2024 |
| Occupancy: | Owner |
| Address: | 621 Deancourt Cres , Orleans - Cumberland and Area, K4A 3G5, Ottawa |
| Directions/Cross Streets: | Princess Louise & Deancourt |
| Rooms: | 6 |
| Rooms +: | 1 |
| Bedrooms: | 3 |
| Bedrooms +: | 0 |
| Family Room: | F |
| Basement: | Full, Finished |
| Level/Floor | Room | Length(ft) | Width(ft) | Descriptions | |
| Room 1 | Main | Foyer | 6.59 | 9.35 | |
| Room 2 | Main | Bathroom | 2.95 | 6.53 | 2 Pc Bath |
| Room 3 | Main | Dining Ro | 7.15 | 11.45 | Laminate |
| Room 4 | Main | Living Ro | 10.4 | 19.22 | Laminate |
| Room 5 | Main | Kitchen | 9.74 | 13.74 | Laminate, Granite Counters |
| Room 6 | Second | Bedroom | 7.97 | 15.28 | Vinyl Floor |
| Room 7 | Second | Bedroom | 8.76 | 14.14 | Vinyl Floor |
| Room 8 | Second | Primary B | 11.45 | 18.63 | Vinyl Floor, 4 Pc Ensuite |
| Room 9 | Second | Bathroom | 8 | 6.04 | Tile Floor |
| Room 10 | Second | Bathroom | 5.64 | 9.02 | 4 Pc Ensuite, Tile Floor |
| Room 11 | Basement | Family Ro | 15.38 | 16.53 | Laminate |
| Room 12 | Basement | Laundry |
| Washroom Type | No. of Pieces | Level |
| Washroom Type 1 | 2 | Main |
| Washroom Type 2 | 4 | Second |
| Washroom Type 3 | 0 | |
| Washroom Type 4 | 0 | |
| Washroom Type 5 | 0 |
| Total Area: | 0.00 |
| Approximatly Age: | 31-50 |
| Property Type: | Att/Row/Townhouse |
| Style: | 2-Storey |
| Exterior: | Aluminum Siding, Brick |
| Garage Type: | Attached |
| (Parking/)Drive: | Tandem |
| Drive Parking Spaces: | 2 |
| Park #1 | |
| Parking Type: | Tandem |
| Park #2 | |
| Parking Type: | Tandem |
| Pool: | None |
| Approximatly Age: | 31-50 |
| Approximatly Square Footage: | 1100-1500 |
| Property Features: | Fenced Yard, School |
| CAC Included: | N |
| Water Included: | N |
| Cabel TV Included: | N |
| Common Elements Included: | N |
| Heat Included: | N |
| Parking Included: | N |
| Condo Tax Included: | N |
| Building Insurance Included: | N |
| Fireplace/Stove: | N |
| Heat Type: | Forced Air |
| Central Air Conditioning: | Central Air |
| Central Vac: | N |
| Laundry Level: | Syste |
| Ensuite Laundry: | F |
| Sewers: | Sewer |
$
%
Years
This calculator is for demonstration purposes only. Always consult a professional
financial advisor before making personal financial decisions.
| Although the information displayed is believed to be accurate, no warranties or representations are made of any kind. |
| ROYAL LEPAGE TEAM REALTY |
|
|

Anita D'mello
Sales Representative
Dir:
416-795-5761
Bus:
416-288-0800
Fax:
416-288-8038
| Virtual Tour | Book Showing | Email a Friend |
Jump To:
At a Glance:
| Type: | Freehold - Att/Row/Townhouse |
| Area: | Ottawa |
| Municipality: | Orleans - Cumberland and Area |
| Neighbourhood: | 1103 - Fallingbrook/Ridgemount |
| Style: | 2-Storey |
| Approximate Age: | 31-50 |
| Tax: | $3,241.72 |
| Beds: | 3 |
| Baths: | 3 |
| Fireplace: | N |
| Pool: | None |
Locatin Map:
Payment Calculator:

