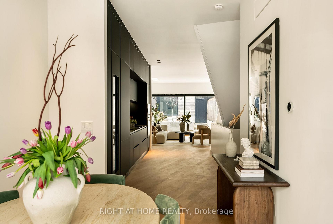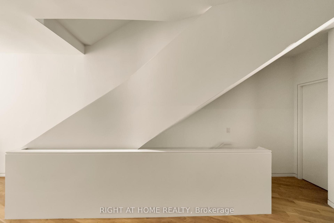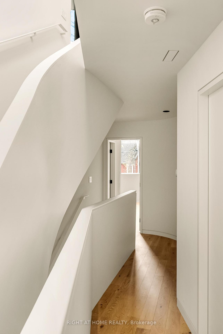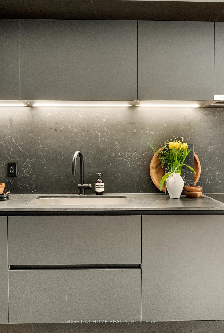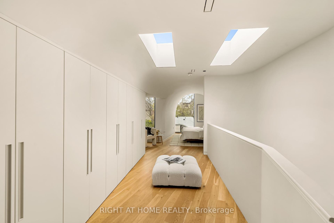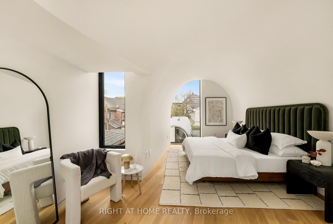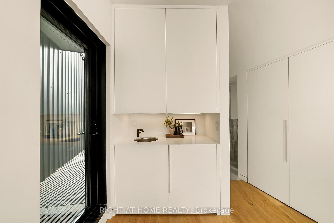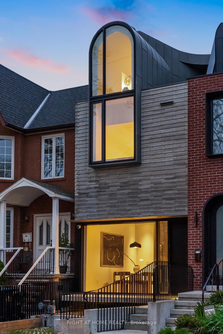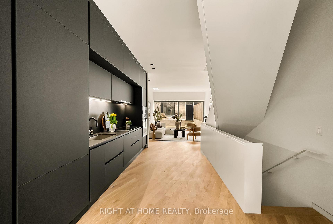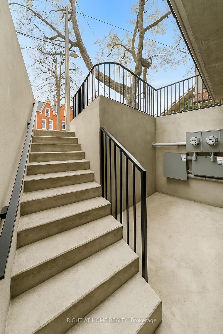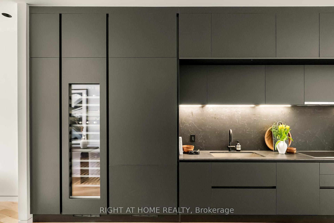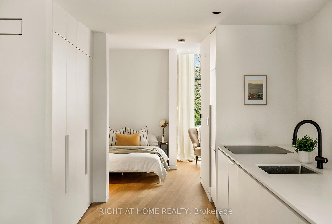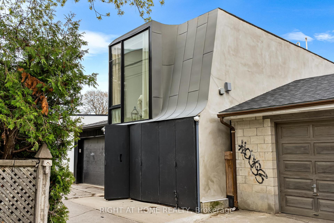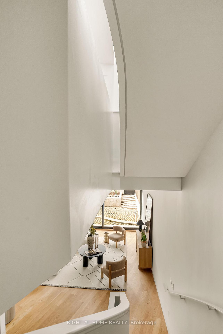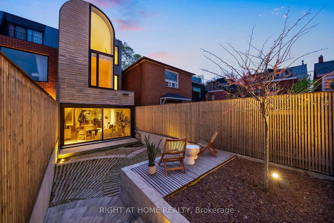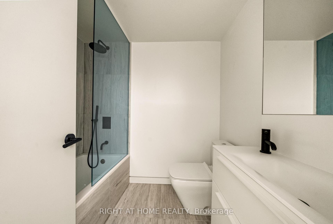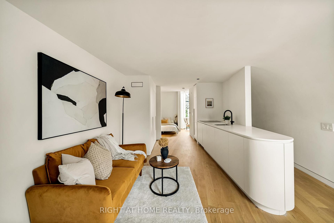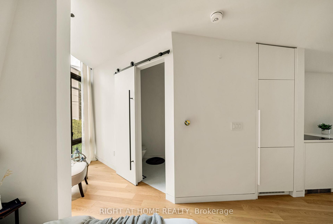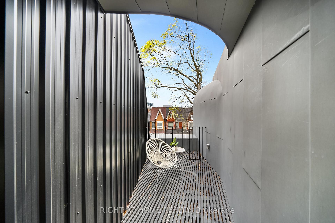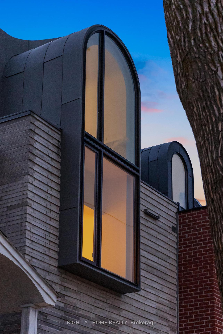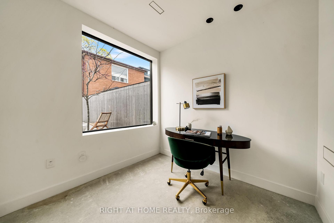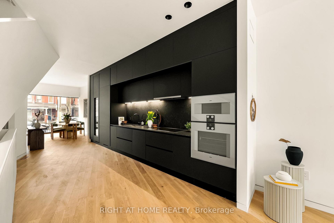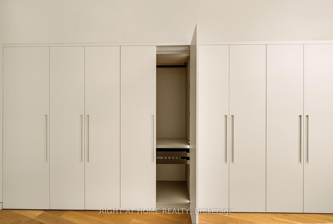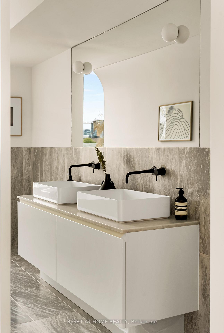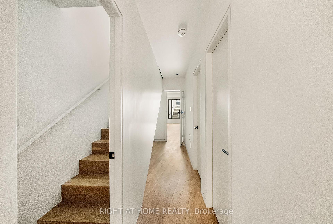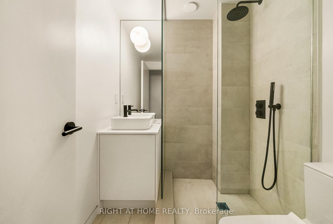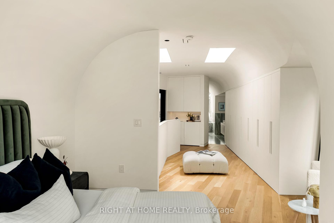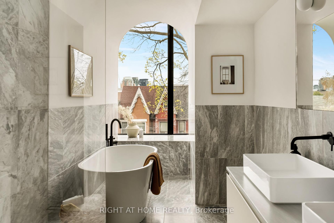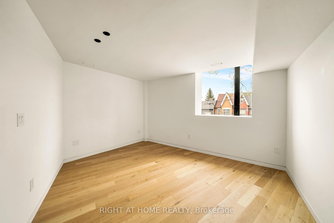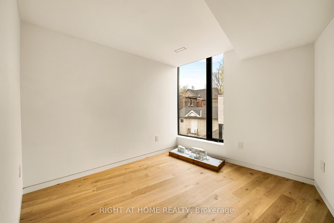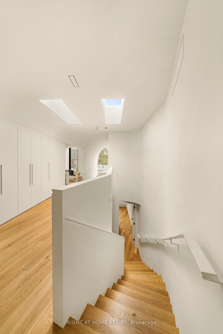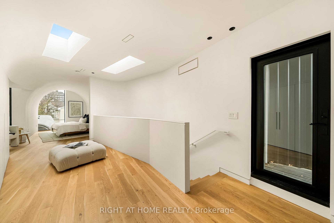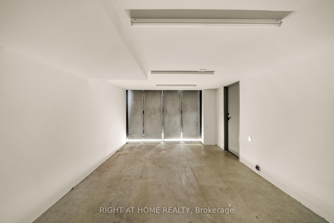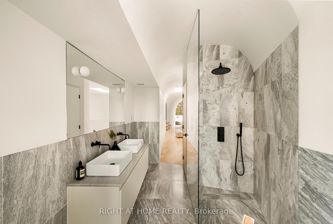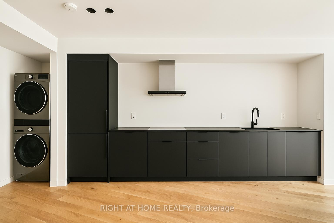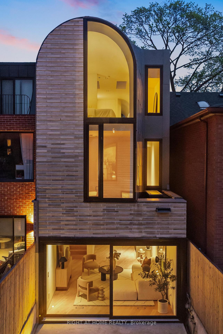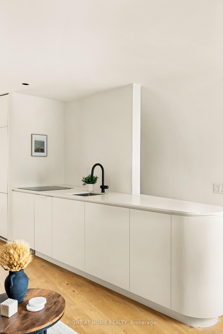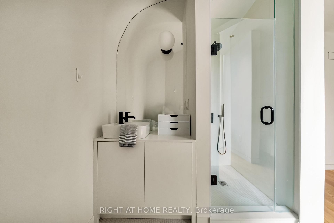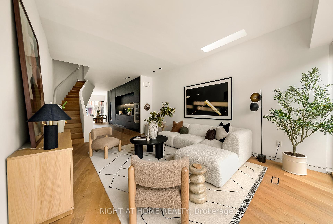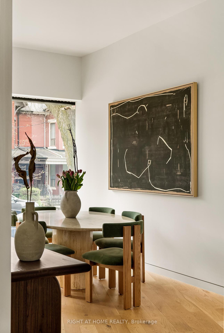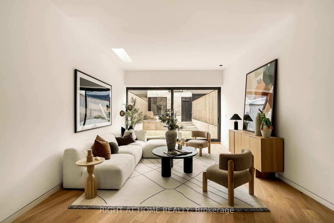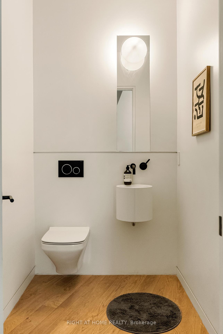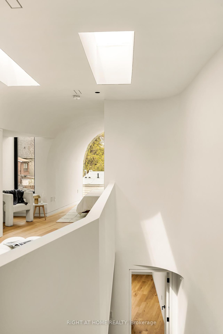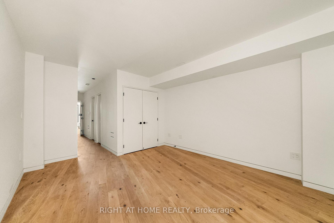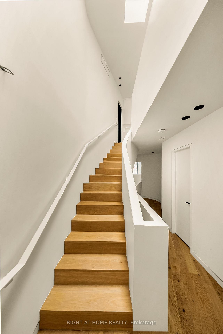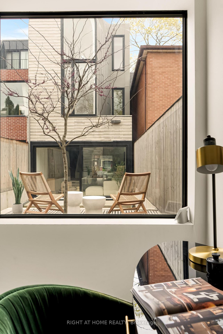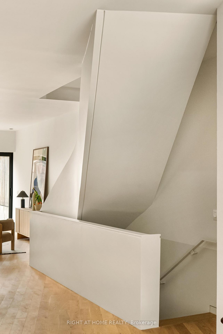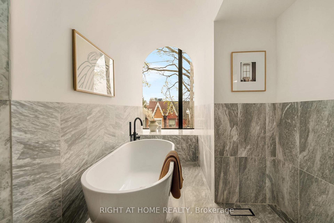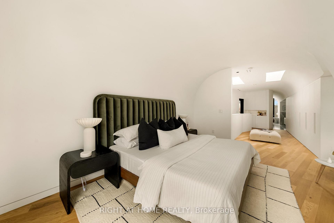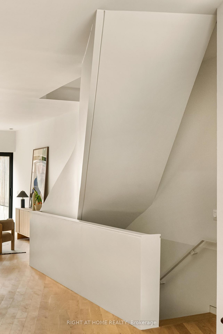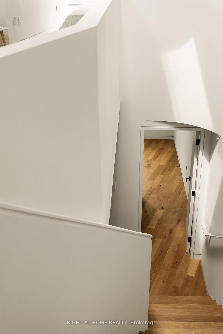$4,495,000
Available - For Sale
Listing ID: C12133855
44 Foxley Stre , Toronto, M6J 1R1, Toronto
| A Curved Harmony on Foxley Nestled in the vibrant Trinity Bellwoods community, this one-of-a-kind residence redefines modern urban living through bold architectural vision and refined craftsmanship. Conceived by the acclaimed JA Architecture Studio in collaboration with Arched Developments, this distinguished property has captured attention in leading design circles for its seamless blend of form and function. It has been featured by two well-known publications BlogTO and Wallpaper Magazine, highlighting its architectural significance and cultural relevance. Soft curves and signature arches create a fluid narrative throughout the main residence, complemented by a bespoke Scavolini kitchen outfitted with premium Gaggenau appliances. Offering four spacious bedrooms and six luxurious bathrooms, including a stunning third-floor primary retreat, every detail has been thoughtfully curated for both elegance and practicality. At the rear of the property lies one of its most impressive features: a fully realized laneway house that mirrors the bold aesthetic and craftsmanship of the main home. Designed with the same attention to form and detail, this two-storey structure offers not only additional living space but also unmatched flexibility-ideal for guests, extended family, or creative use as a studio or office. It stands as a modern interpretation of Torontos evolving urban fabric, adding value, privacy, and design continuity to this already exceptional offering.This is not just a home; it's a statement of contemporary sophistication in one of Torontos most sought-after neighbourhoods. |
| Price | $4,495,000 |
| Taxes: | $14313.83 |
| Occupancy: | Owner |
| Address: | 44 Foxley Stre , Toronto, M6J 1R1, Toronto |
| Directions/Cross Streets: | N. Of Queen/W. Of Ossington |
| Rooms: | 12 |
| Bedrooms: | 4 |
| Bedrooms +: | 1 |
| Family Room: | T |
| Basement: | Apartment, Finished wit |
| Level/Floor | Room | Length(ft) | Width(ft) | Descriptions | |
| Room 1 | Main | Living Ro | 19.58 | 13.32 | Hardwood Floor, Window Floor to Ceil, W/O To Yard |
| Room 2 | Main | Dining Ro | 13.84 | 13.84 | Hardwood Floor, Window Floor to Ceil, Pot Lights |
| Room 3 | Main | Kitchen | 20.4 | 9.25 | Hardwood Floor, B/I Appliances, Custom Counter |
| Room 4 | Main | Office | 9.09 | 8.82 | Concrete Floor, 2 Pc Bath, Overlooks Backyard |
| Room 5 | Second | Bedroom 2 | 13.84 | 11.25 | Hardwood Floor, 3 Pc Ensuite, Closet |
| Room 6 | Second | Bedroom 3 | 9.58 | 9.51 | Hardwood Floor, Closet Organizers, Overlooks Backyard |
| Room 7 | Second | Bedroom 4 | 11.09 | 7.51 | Hardwood Floor, Window, Overlooks Backyard |
| Room 8 | Second | Bedroom 5 | 10.23 | 7.74 | Hardwood Floor, 3 Pc Ensuite, B/I Closet |
| Room 9 | Third | Primary B | 15.91 | 13.32 | Hardwood Floor, 5 Pc Ensuite, Wet Bar |
| Room 10 | Second | Kitchen | 13.09 | 10.5 | Hardwood Floor, B/I Appliances, Overlooks Backyard |
| Room 11 | Basement | Den | 12.92 | 12.17 | Hardwood Floor, Heated Floor, Closet |
| Room 12 | Basement | Recreatio | 21.25 | 12.23 | Hardwood Floor, Heated Floor, Walk-Out |
| Washroom Type | No. of Pieces | Level |
| Washroom Type 1 | 2 | Main |
| Washroom Type 2 | 3 | Second |
| Washroom Type 3 | 5 | Third |
| Washroom Type 4 | 4 | Second |
| Washroom Type 5 | 3 | Basement |
| Total Area: | 0.00 |
| Property Type: | Semi-Detached |
| Style: | 3-Storey |
| Exterior: | Brick, Metal/Steel Sidi |
| Garage Type: | Detached |
| Drive Parking Spaces: | 0 |
| Pool: | None |
| Approximatly Square Footage: | 2500-3000 |
| CAC Included: | N |
| Water Included: | N |
| Cabel TV Included: | N |
| Common Elements Included: | N |
| Heat Included: | N |
| Parking Included: | N |
| Condo Tax Included: | N |
| Building Insurance Included: | N |
| Fireplace/Stove: | N |
| Heat Type: | Forced Air |
| Central Air Conditioning: | Central Air |
| Central Vac: | N |
| Laundry Level: | Syste |
| Ensuite Laundry: | F |
| Sewers: | Sewer |
$
%
Years
This calculator is for demonstration purposes only. Always consult a professional
financial advisor before making personal financial decisions.
| Although the information displayed is believed to be accurate, no warranties or representations are made of any kind. |
| RIGHT AT HOME REALTY |
|
|

Anita D'mello
Sales Representative
Dir:
416-795-5761
Bus:
416-288-0800
Fax:
416-288-8038
| Virtual Tour | Book Showing | Email a Friend |
Jump To:
At a Glance:
| Type: | Freehold - Semi-Detached |
| Area: | Toronto |
| Municipality: | Toronto C01 |
| Neighbourhood: | Trinity-Bellwoods |
| Style: | 3-Storey |
| Tax: | $14,313.83 |
| Beds: | 4+1 |
| Baths: | 8 |
| Fireplace: | N |
| Pool: | None |
Locatin Map:
Payment Calculator:

