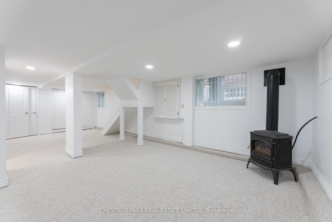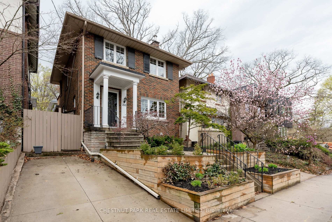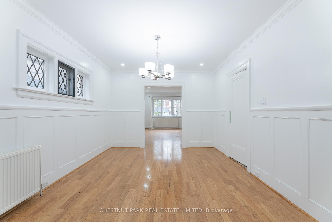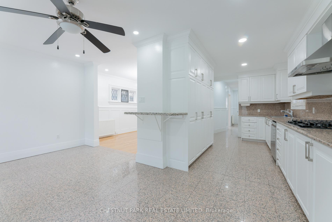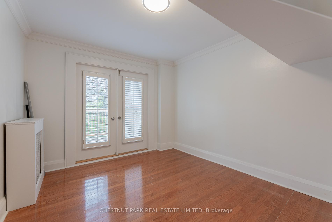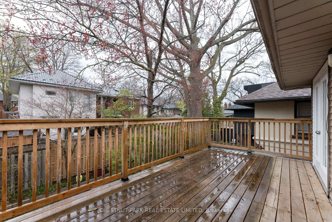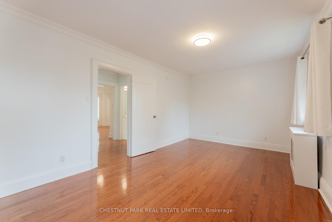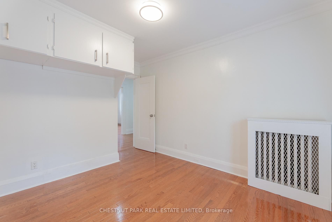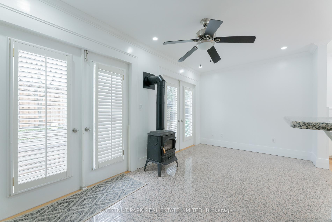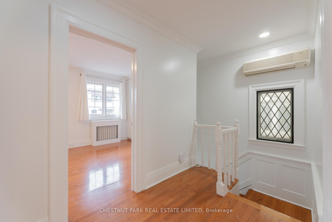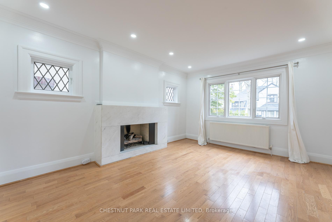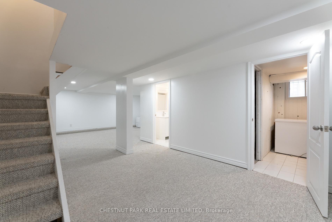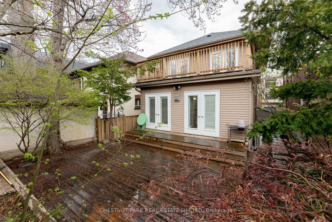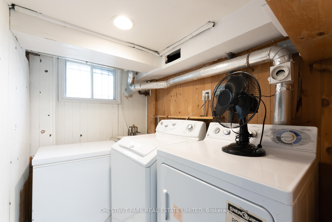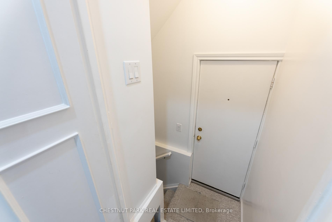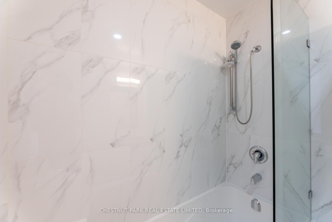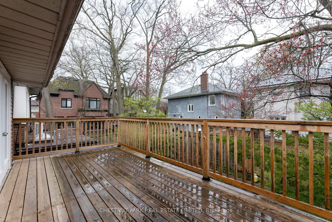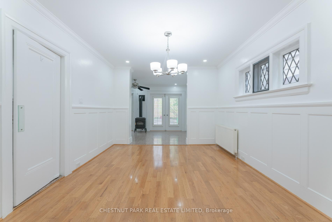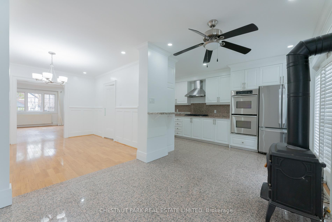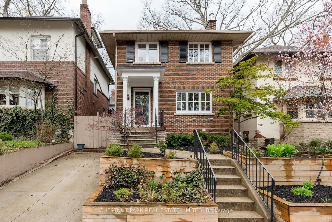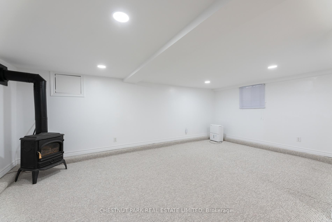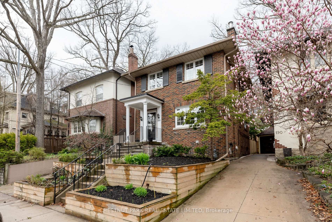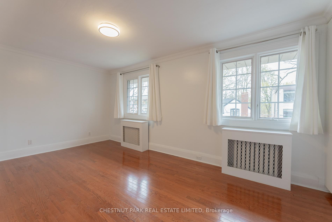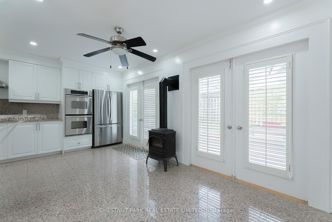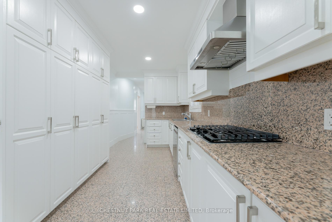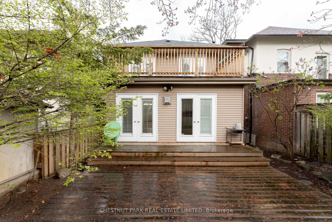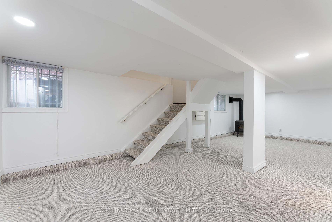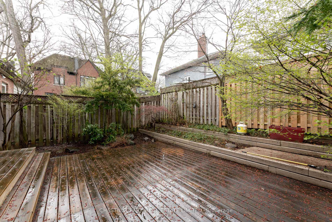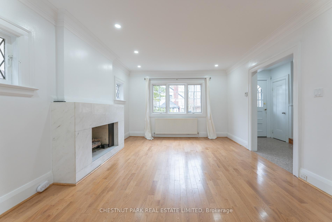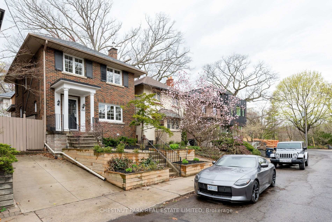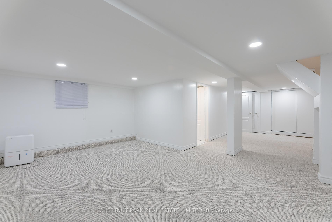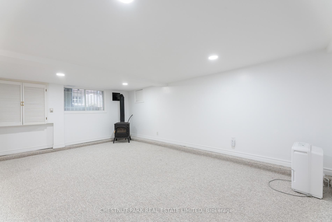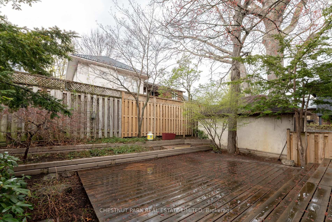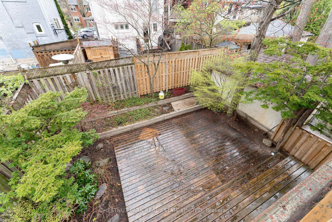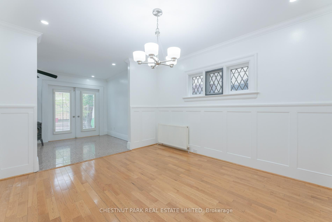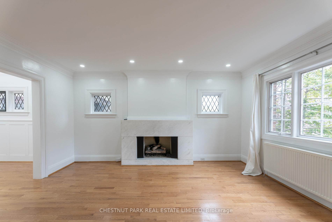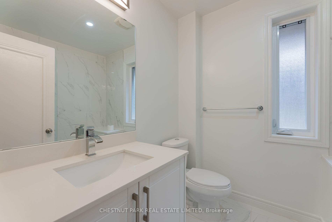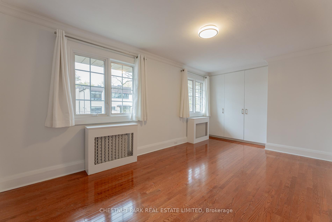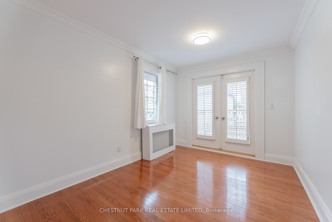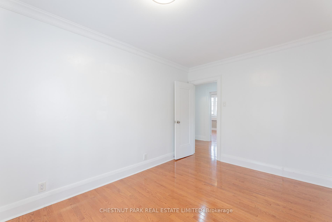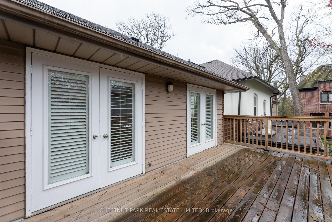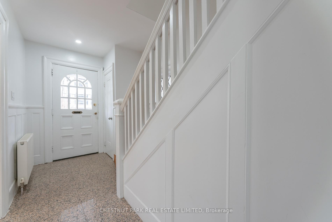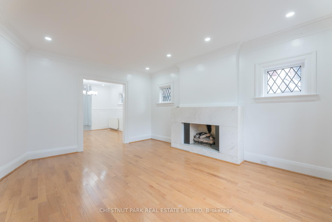$5,800
Available - For Rent
Listing ID: C12134431
188 Hudson Driv , Toronto, M4T 2K8, Toronto
| Welcome to 188 Hudson Drive, a charming detached brick home on a quiet cul-de-sac in Moore Park. The quaint street is tree lined and private. The generous sized living room has a lovely gas fireplace. A large dining room off the kitchen makes it the perfect space for entertaining or family dinners. The kitchen has access to the garden through two large french doors offering great indoor outdoor living. The second floor has three bedrooms and a renovated four-piece bathroom as well as a walk-out to a beautiful deck. The finished lower level is perfect TV room or playroom for kids. It also has a renovated three-piece bathroom & Laundry. One car front pad parking. It doesn't get much better than Moore Park. |
| Price | $5,800 |
| Taxes: | $0.00 |
| Occupancy: | Vacant |
| Address: | 188 Hudson Driv , Toronto, M4T 2K8, Toronto |
| Directions/Cross Streets: | Moore Avenue/Mount Pleasant |
| Rooms: | 8 |
| Bedrooms: | 3 |
| Bedrooms +: | 0 |
| Family Room: | T |
| Basement: | Finished |
| Furnished: | Unfu |
| Level/Floor | Room | Length(ft) | Width(ft) | Descriptions | |
| Room 1 | Main | Kitchen | 13.09 | 8.17 | Granite Floor, Granite Counters, Stainless Steel Appl |
| Room 2 | Main | Dining Ro | 12.92 | 11.25 | Hardwood Floor, Leaded Glass, Swing Doors |
| Room 3 | Main | Living Ro | 15.91 | 12.5 | Gas Fireplace, Hardwood Floor, Leaded Glass |
| Room 4 | Main | Family Ro | 15.84 | 8.59 | Granite Floor, W/O To Garden, Combined w/Kitchen |
| Room 5 | Second | Bedroom | 17.15 | 10.66 | Hardwood Floor, B/I Closet |
| Room 6 | Second | Bathroom | 7.35 | 6.26 | Renovated, 4 Pc Bath, Tile Floor |
| Room 7 | Second | Bedroom 2 | 12.76 | 9.32 | W/O To Deck, Hardwood Floor |
| Room 8 | Second | Bedroom 3 | 10.99 | 10.07 | W/O To Deck, Hardwood Floor |
| Room 9 | Lower | Recreatio | 19.16 | 11.58 | Broadloom |
| Room 10 | Lower | Den | 11.51 | 11.15 | Broadloom |
| Room 11 | Lower | Bathroom | 7.58 | 7.58 | Renovated, 3 Pc Bath, Tile Floor |
| Room 12 | Lower | Laundry | 7.58 | 5.41 | Tile Floor |
| Washroom Type | No. of Pieces | Level |
| Washroom Type 1 | 3 | Lower |
| Washroom Type 2 | 4 | Second |
| Washroom Type 3 | 0 | |
| Washroom Type 4 | 0 | |
| Washroom Type 5 | 0 |
| Total Area: | 0.00 |
| Property Type: | Detached |
| Style: | 2-Storey |
| Exterior: | Brick |
| Garage Type: | None |
| (Parking/)Drive: | Private |
| Drive Parking Spaces: | 1 |
| Park #1 | |
| Parking Type: | Private |
| Park #2 | |
| Parking Type: | Private |
| Pool: | None |
| Laundry Access: | Laundry Room |
| Approximatly Square Footage: | 1500-2000 |
| Property Features: | Public Trans, Wooded/Treed |
| CAC Included: | N |
| Water Included: | N |
| Cabel TV Included: | N |
| Common Elements Included: | N |
| Heat Included: | N |
| Parking Included: | Y |
| Condo Tax Included: | N |
| Building Insurance Included: | N |
| Fireplace/Stove: | Y |
| Heat Type: | Radiant |
| Central Air Conditioning: | Wall Unit(s |
| Central Vac: | N |
| Laundry Level: | Syste |
| Ensuite Laundry: | F |
| Sewers: | Sewer |
| Although the information displayed is believed to be accurate, no warranties or representations are made of any kind. |
| CHESTNUT PARK REAL ESTATE LIMITED |
|
|

Anita D'mello
Sales Representative
Dir:
416-795-5761
Bus:
416-288-0800
Fax:
416-288-8038
| Book Showing | Email a Friend |
Jump To:
At a Glance:
| Type: | Freehold - Detached |
| Area: | Toronto |
| Municipality: | Toronto C09 |
| Neighbourhood: | Rosedale-Moore Park |
| Style: | 2-Storey |
| Beds: | 3 |
| Baths: | 2 |
| Fireplace: | Y |
| Pool: | None |
Locatin Map:

