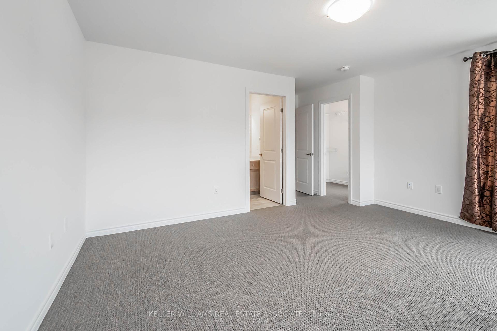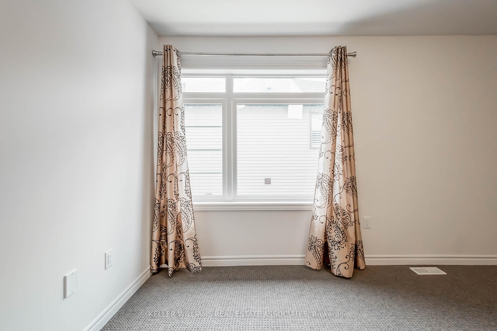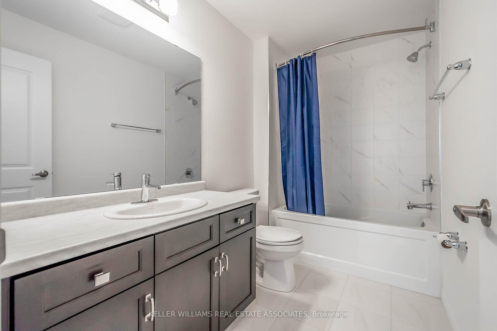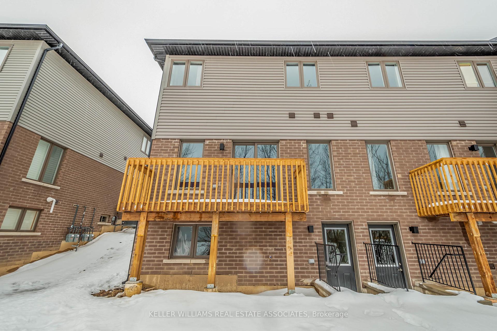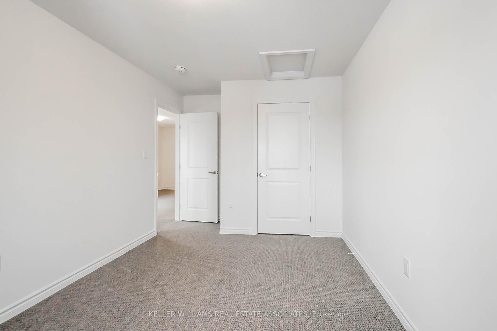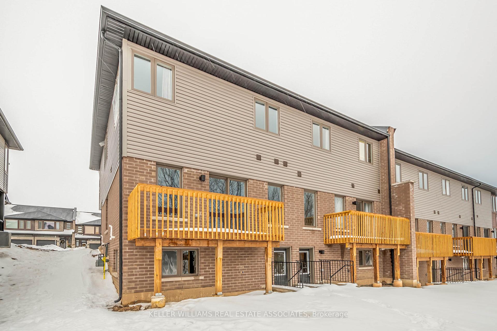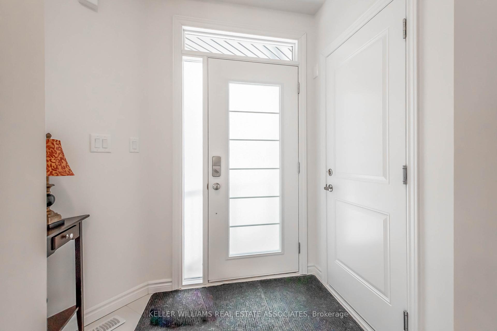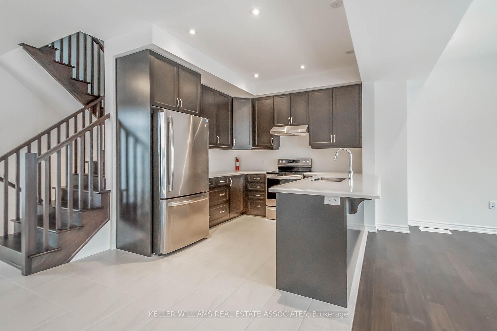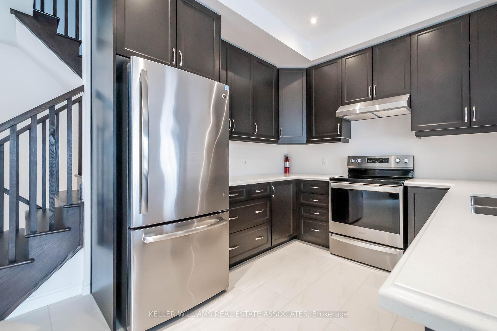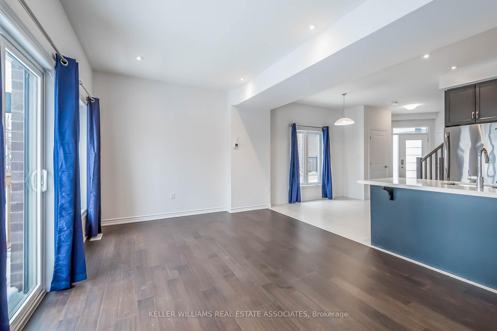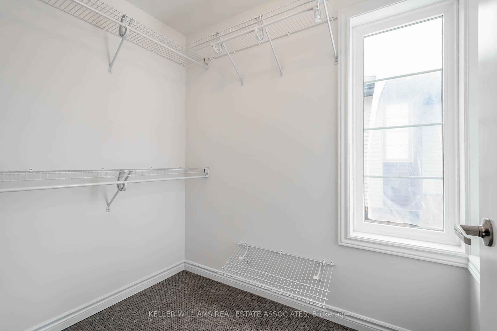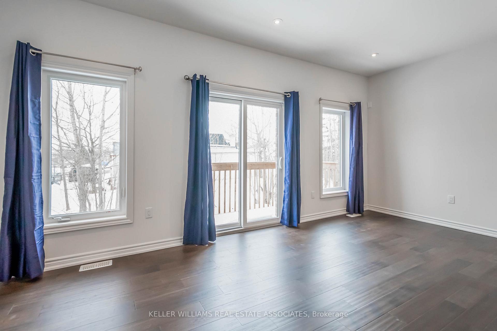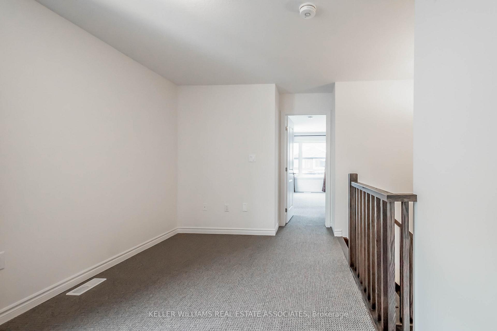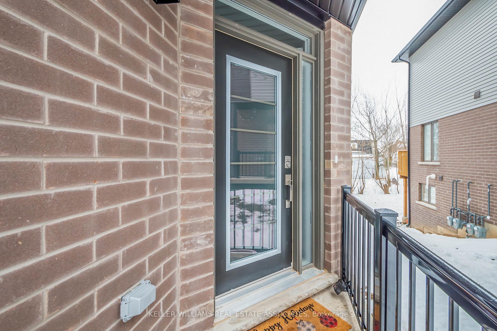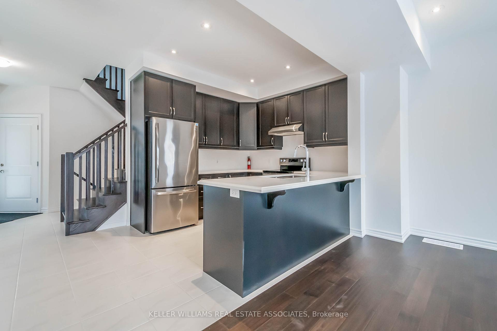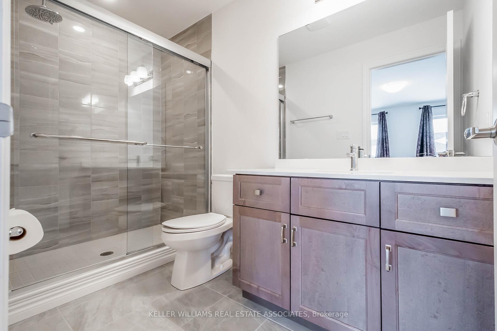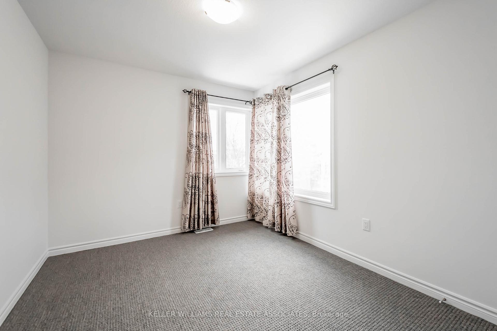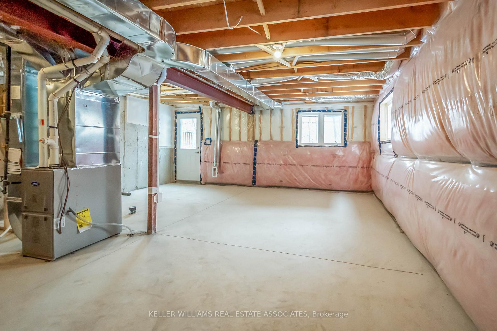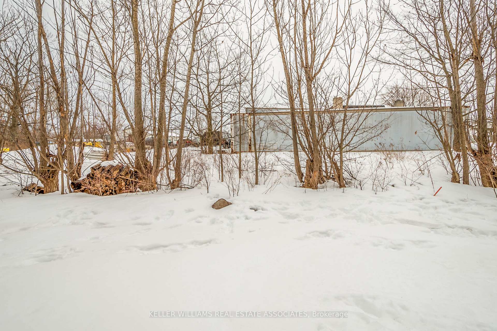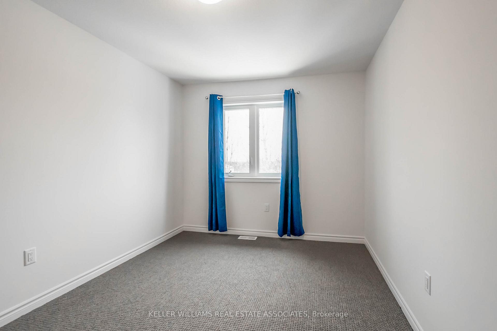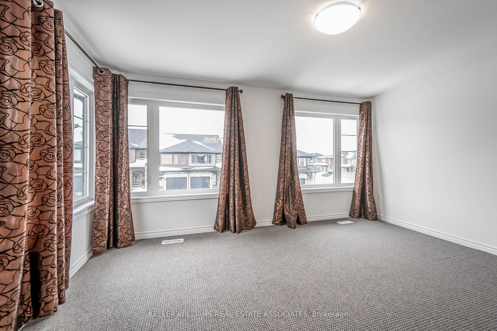$2,800
Available - For Rent
Listing ID: X12135974
3981 Crown Stre , Lincoln, L0R 1B4, Niagara
| Welcome home to this Beautiful Losani End Unit Townhouse -"The Ambrosia", W/ 1.5 Car Garage, 3 Bedrooms, 3 Baths & Loft! Beautiful Finishes - Main Floor Open Concept 9' Ceilings, With Spacious Great Room, Hardwood Floors On the main Level, Large Eat In Kitchen W/ Quartz Counters, Breakfast Island, Dark Stained Wood Cabinets, SS Appliances; Breakfast area with Sliding Door To Raised Wood Deck O/Looks Tree Lined Backyard W/ Fence. Second floor has three spacious bedrooms including a sumptuous Principal suite, W/ Wall To Wall Windows, W/In Closet W/Shelving & Window - Master 3 Pc Bathroom W/ Quartz. You will Love the Extra Room!! Large upper hallway/computer area - Loft. Perfect For Office Or Tv Area; Unfinished Walkout Basement W/Above Grade Windows and 1/2 Glass Door, Bright space great to create a workout area. Minutes To Vineyards, Restaurants & Niagara On The Lake; Go Station & Qew Access Minutes Away. Growing Family Community With Small Town Charm. |
| Price | $2,800 |
| Taxes: | $0.00 |
| Occupancy: | Tenant |
| Address: | 3981 Crown Stre , Lincoln, L0R 1B4, Niagara |
| Acreage: | < .50 |
| Directions/Cross Streets: | King St / Mountain St |
| Rooms: | 6 |
| Rooms +: | 1 |
| Bedrooms: | 3 |
| Bedrooms +: | 0 |
| Family Room: | T |
| Basement: | Unfinished, Walk-Out |
| Furnished: | Unfu |
| Level/Floor | Room | Length(ft) | Width(ft) | Descriptions | |
| Room 1 | Main | Kitchen | 9.25 | 9.58 | Ceramic Floor, Quartz Counter, Stainless Steel Appl |
| Room 2 | Main | Breakfast | 9.18 | 9.58 | Ceramic Floor, Combined w/Kitchen, Open Concept |
| Room 3 | Main | Great Roo | 18.83 | 11.09 | Hardwood Floor, Open Concept, Sliding Doors |
| Room 4 | Main | Loft | 8.2 | 14.56 | Broadloom, Large Window, Open Concept |
| Room 5 | Main | Primary B | 15.15 | 13.15 | Broadloom, Walk-In Closet(s), 3 Pc Bath |
| Room 6 | Main | Bedroom 2 | 8.99 | 12.07 | Broadloom, Window, Closet |
| Room 7 | Second | Bedroom 3 | 9.18 | 13.32 | Broadloom, Window, Closet |
| Room 8 | Basement | Other | 18.83 | 11.09 | Above Grade Window, Laundry Sink, W/O To Garden |
| Washroom Type | No. of Pieces | Level |
| Washroom Type 1 | 2 | Main |
| Washroom Type 2 | 4 | Second |
| Washroom Type 3 | 3 | Second |
| Washroom Type 4 | 0 | |
| Washroom Type 5 | 0 |
| Total Area: | 0.00 |
| Approximatly Age: | 0-5 |
| Property Type: | Att/Row/Townhouse |
| Style: | 2-Storey |
| Exterior: | Aluminum Siding, Brick |
| Garage Type: | Attached |
| (Parking/)Drive: | Private |
| Drive Parking Spaces: | 2 |
| Park #1 | |
| Parking Type: | Private |
| Park #2 | |
| Parking Type: | Private |
| Pool: | None |
| Laundry Access: | In Area |
| Approximatly Age: | 0-5 |
| Approximatly Square Footage: | 1500-2000 |
| Property Features: | Golf, Place Of Worship |
| CAC Included: | Y |
| Water Included: | N |
| Cabel TV Included: | N |
| Common Elements Included: | N |
| Heat Included: | N |
| Parking Included: | Y |
| Condo Tax Included: | N |
| Building Insurance Included: | N |
| Fireplace/Stove: | N |
| Heat Type: | Forced Air |
| Central Air Conditioning: | Central Air |
| Central Vac: | N |
| Laundry Level: | Syste |
| Ensuite Laundry: | F |
| Sewers: | Sewer |
| Although the information displayed is believed to be accurate, no warranties or representations are made of any kind. |
| KELLER WILLIAMS REAL ESTATE ASSOCIATES |
|
|

Anita D'mello
Sales Representative
Dir:
416-795-5761
Bus:
416-288-0800
Fax:
416-288-8038
| Book Showing | Email a Friend |
Jump To:
At a Glance:
| Type: | Freehold - Att/Row/Townhouse |
| Area: | Niagara |
| Municipality: | Lincoln |
| Neighbourhood: | 982 - Beamsville |
| Style: | 2-Storey |
| Approximate Age: | 0-5 |
| Beds: | 3 |
| Baths: | 3 |
| Fireplace: | N |
| Pool: | None |
Locatin Map:


