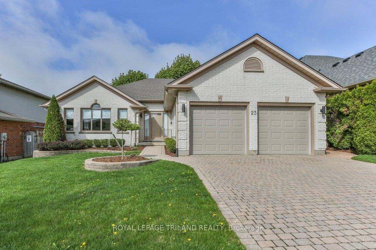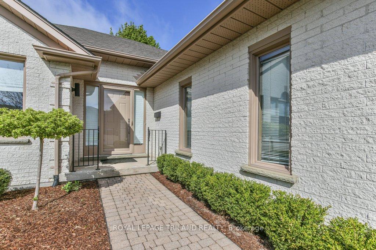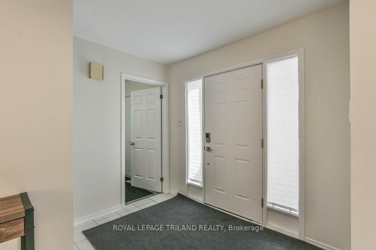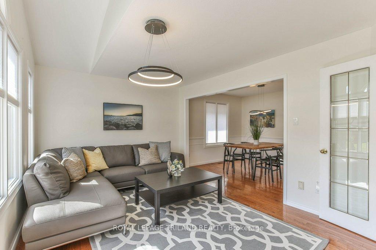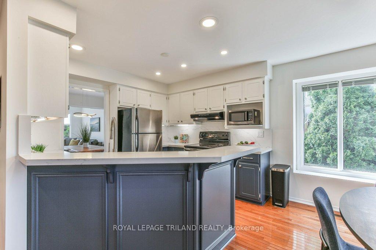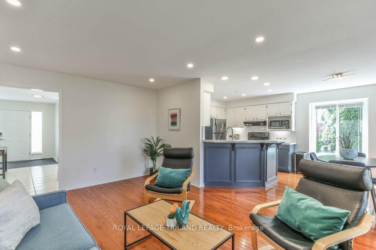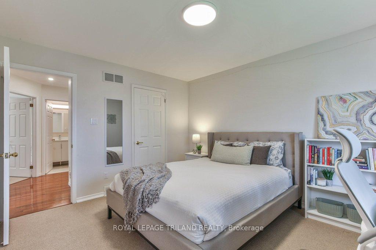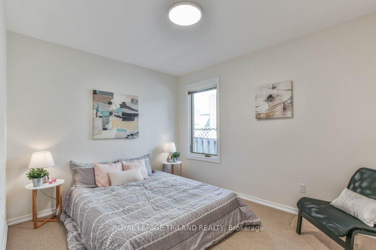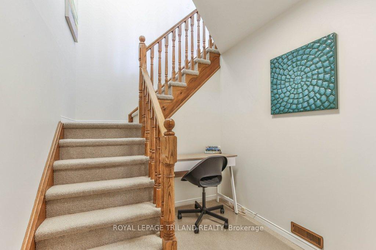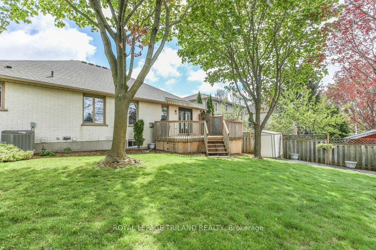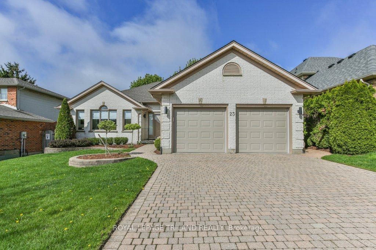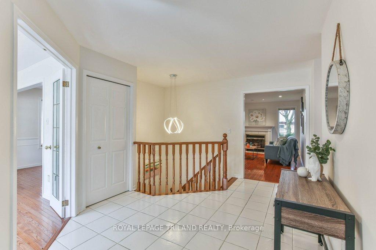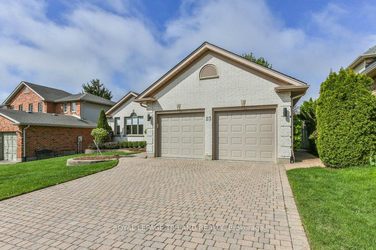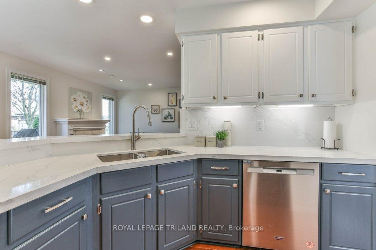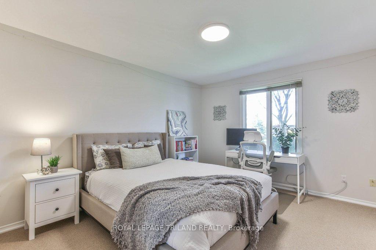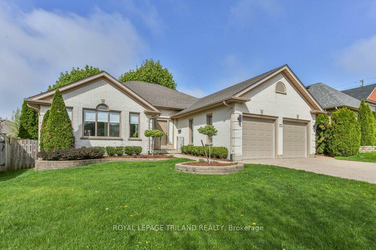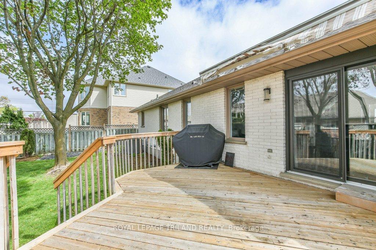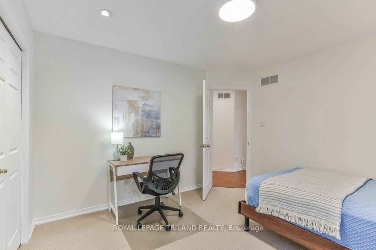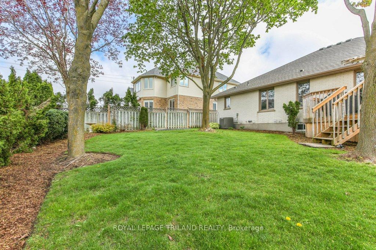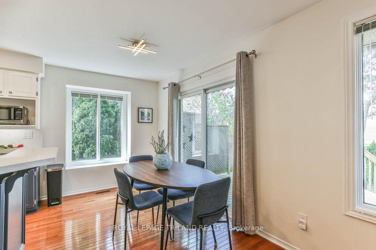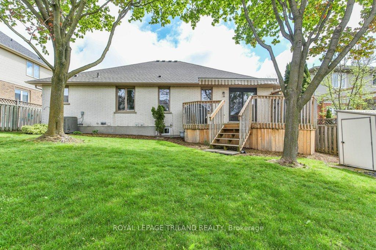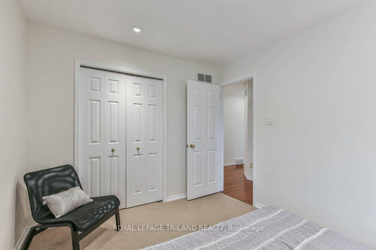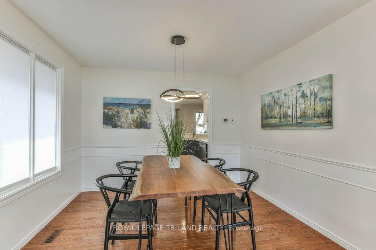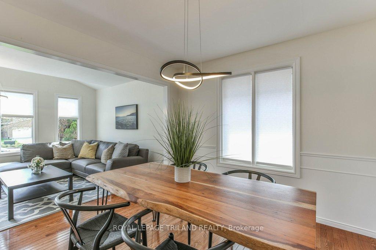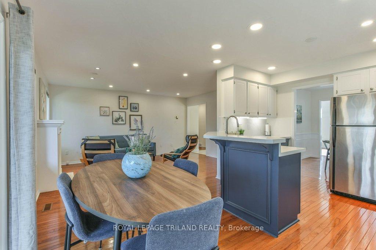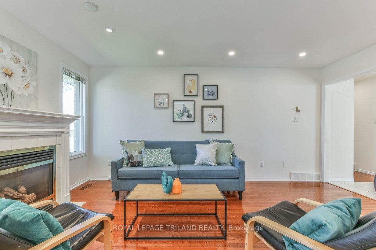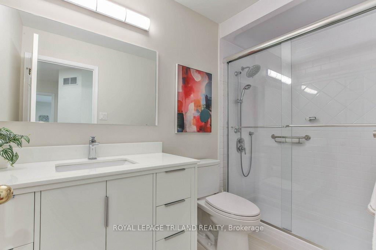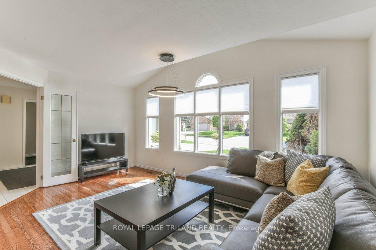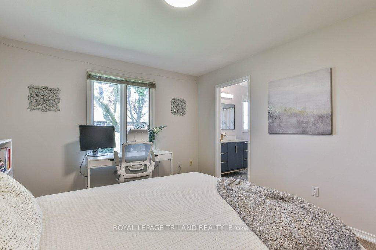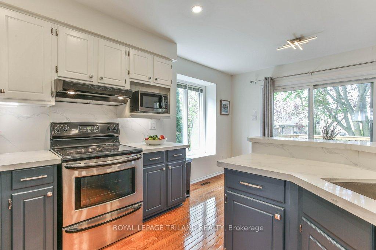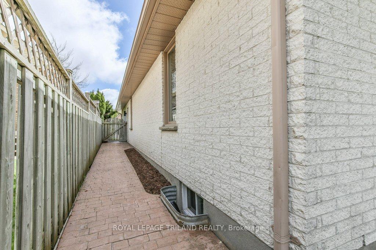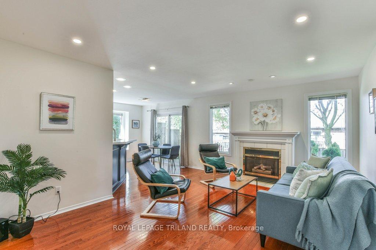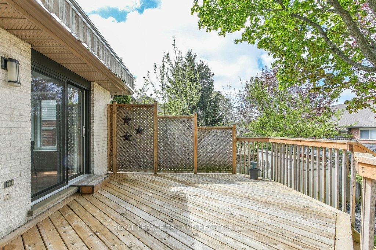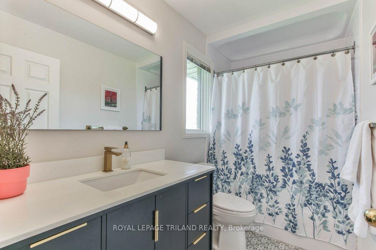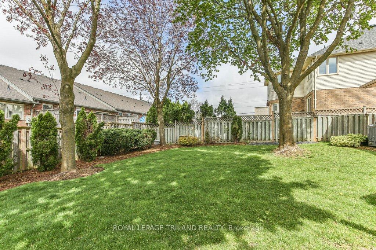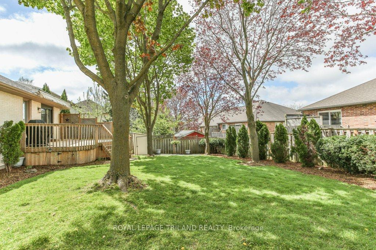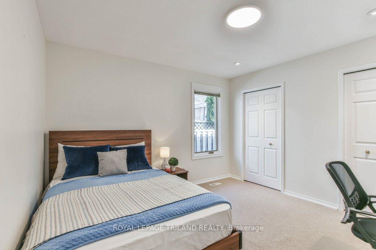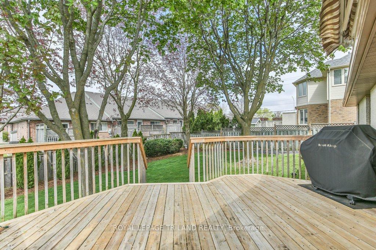$899,900
Available - For Sale
Listing ID: X12135979
23 DERWENT Road , London North, N6G 4V8, Middlesex
| Welcome to 23 Derwent Road A Masonville Gem. Nestled in the heart of the prestigious Masonville neighbourhood, this charming all-brick bungalow offers a perfect blend of comfort and convenience. Situated on a generous 57-foot front lot, the home boasts a spacious layout with 3 bedrooms and 2 full bathrooms, ideal for families or those seeking single-level living. Step into a large foyer that welcomes you into an open-concept living room, beautifully finished with pristine hardwood floors and filled with natural light. The modern eat-in kitchen is equipped with refinished solid maple cabinetry, a functional breakfast bar, and stainless steel appliances including a refrigerator, stove, microwave and dishwasher - perfect for everyday living and entertaining. The spacious primary bedroom offers a private retreat, complete with a fully updated 4-piece ensuite bathroom. The full basement adds versatility with a finished space at the bottom of the stairs being used as an office and ample storage, offering plenty of room to grow or customize to your needs. Step outside to enjoy the backyard oasis, featuring a back deck (with retractable awning) ideal for summer barbecues and a garden space ready for your personal touch. Notable updates include windows and a sliding glass door replaced in 2016, along with a new roof installed in 2019 and garage doors 2023 adding peace of mind and value to this wonderful home. Laundry was originally in the mudroom but new machines purchased 3 years ago and relocated to the basement (plumbing still behind walls in the mud room if someone wants to move them back upstairs). Located just steps away from top-rated schools, premier shopping centers, and scenic walking trails, this home offers unparalleled access to the best of London. Whether you're seeking tranquility or vibrant community life, 23 Derwent Road delivers.Experience the perfect blend of style, space, and location. Don't miss this exceptional opportunity to make it your new home. |
| Price | $899,900 |
| Taxes: | $5836.00 |
| Assessment Year: | 2025 |
| Occupancy: | Owner |
| Address: | 23 DERWENT Road , London North, N6G 4V8, Middlesex |
| Acreage: | < .50 |
| Directions/Cross Streets: | FANSHAWE PK RD W/ DERWENT RD |
| Rooms: | 9 |
| Rooms +: | 1 |
| Bedrooms: | 3 |
| Bedrooms +: | 0 |
| Family Room: | T |
| Basement: | Full |
| Level/Floor | Room | Length(ft) | Width(ft) | Descriptions | |
| Room 1 | Main | Bathroom | 9.25 | 4.92 | 3 Pc Bath |
| Room 2 | Main | Bathroom | 9.28 | 4.89 | 4 Pc Ensuite |
| Room 3 | Main | Bedroom | 11.28 | 11.78 | |
| Room 4 | Main | Bedroom | 9.35 | 11.35 | |
| Room 5 | Main | Dining Ro | 10.79 | 9.35 | |
| Room 6 | Main | Family Ro | 11.91 | 16.2 | |
| Room 7 | Main | Kitchen | 11.28 | 16.24 | |
| Room 8 | Main | Living Ro | 16.63 | 10.92 | |
| Room 9 | Main | Primary B | 11.32 | 13.05 | |
| Room 10 | Basement | Other | 44.38 | 37.2 |
| Washroom Type | No. of Pieces | Level |
| Washroom Type 1 | 4 | Main |
| Washroom Type 2 | 0 | |
| Washroom Type 3 | 0 | |
| Washroom Type 4 | 0 | |
| Washroom Type 5 | 0 |
| Total Area: | 0.00 |
| Approximatly Age: | 31-50 |
| Property Type: | Detached |
| Style: | Bungalow |
| Exterior: | Brick |
| Garage Type: | Attached |
| (Parking/)Drive: | Private Do |
| Drive Parking Spaces: | 2 |
| Park #1 | |
| Parking Type: | Private Do |
| Park #2 | |
| Parking Type: | Private Do |
| Pool: | None |
| Other Structures: | Fence - Full, |
| Approximatly Age: | 31-50 |
| Approximatly Square Footage: | 1500-2000 |
| Property Features: | School, Park |
| CAC Included: | N |
| Water Included: | N |
| Cabel TV Included: | N |
| Common Elements Included: | N |
| Heat Included: | N |
| Parking Included: | N |
| Condo Tax Included: | N |
| Building Insurance Included: | N |
| Fireplace/Stove: | Y |
| Heat Type: | Forced Air |
| Central Air Conditioning: | Central Air |
| Central Vac: | Y |
| Laundry Level: | Syste |
| Ensuite Laundry: | F |
| Elevator Lift: | False |
| Sewers: | Sewer |
$
%
Years
This calculator is for demonstration purposes only. Always consult a professional
financial advisor before making personal financial decisions.
| Although the information displayed is believed to be accurate, no warranties or representations are made of any kind. |
| ROYAL LEPAGE TRILAND REALTY |
|
|

Anita D'mello
Sales Representative
Dir:
416-795-5761
Bus:
416-288-0800
Fax:
416-288-8038
| Virtual Tour | Book Showing | Email a Friend |
Jump To:
At a Glance:
| Type: | Freehold - Detached |
| Area: | Middlesex |
| Municipality: | London North |
| Neighbourhood: | North A |
| Style: | Bungalow |
| Approximate Age: | 31-50 |
| Tax: | $5,836 |
| Beds: | 3 |
| Baths: | 2 |
| Fireplace: | Y |
| Pool: | None |
Locatin Map:
Payment Calculator:

