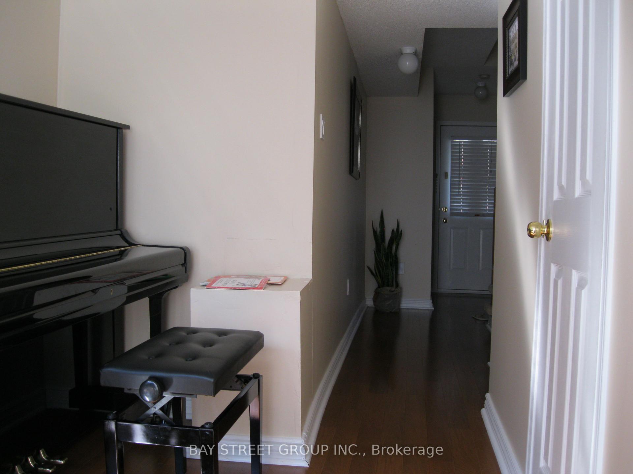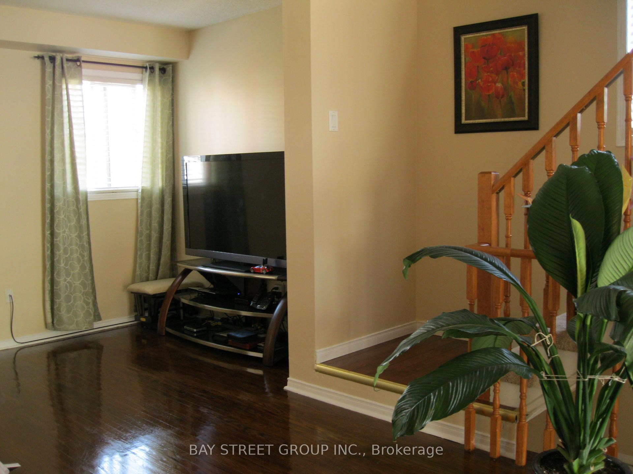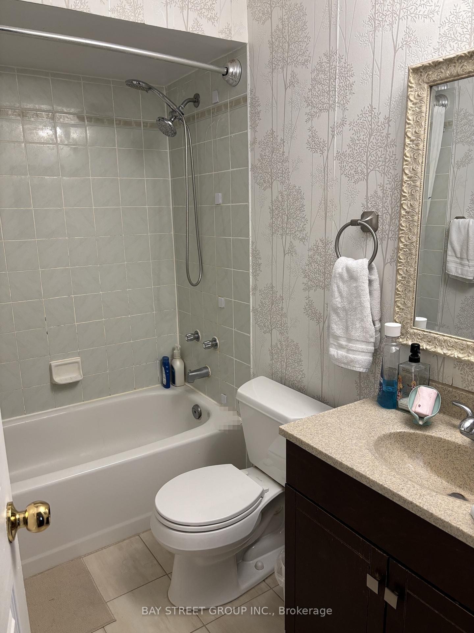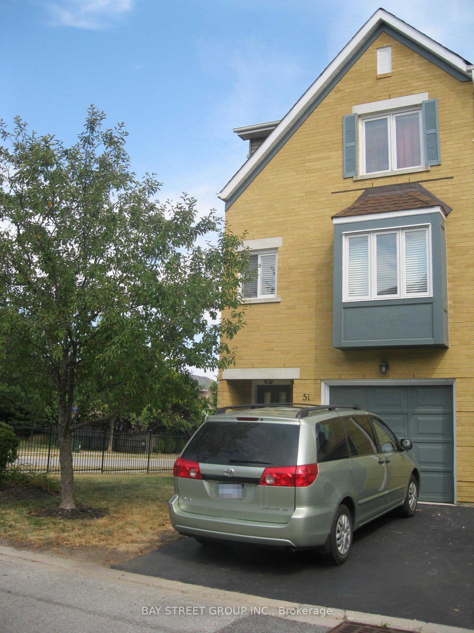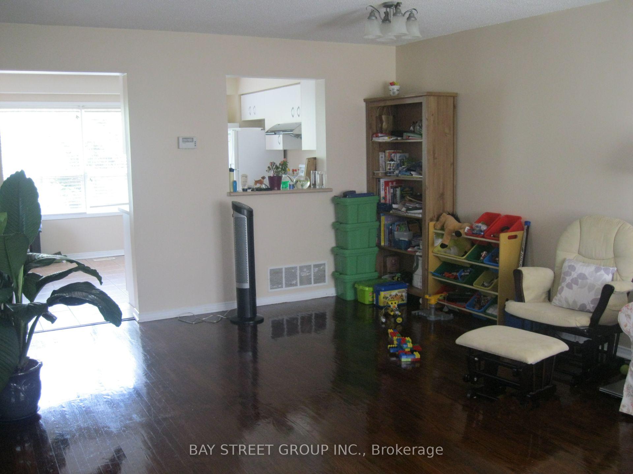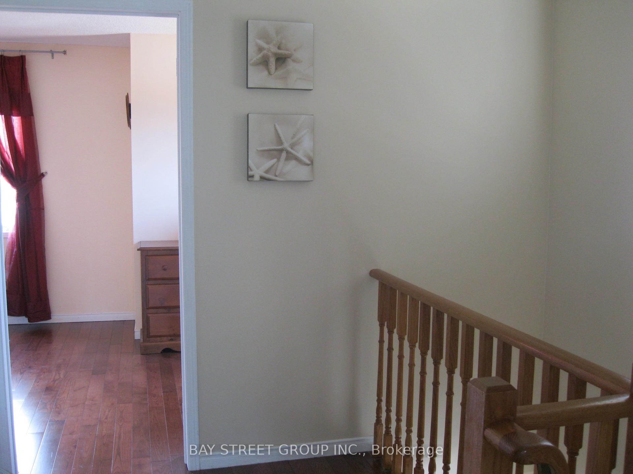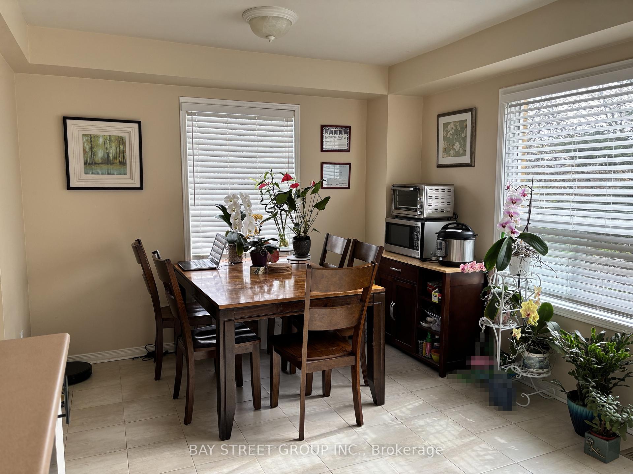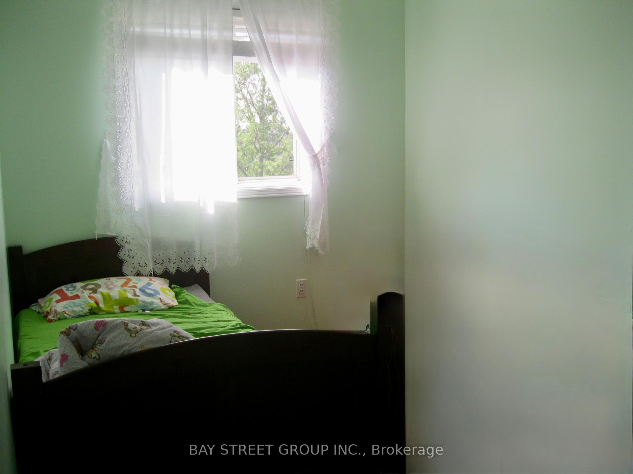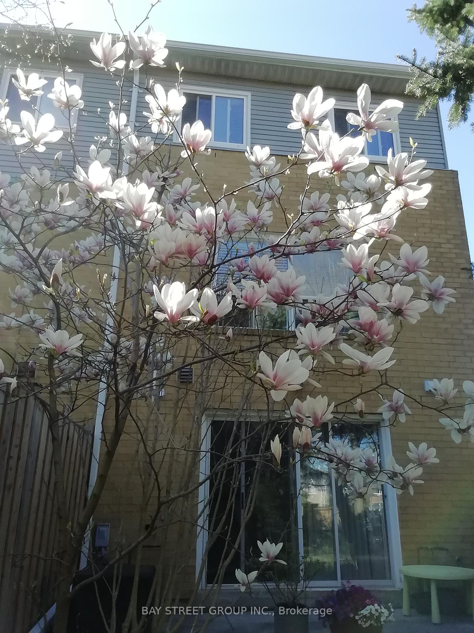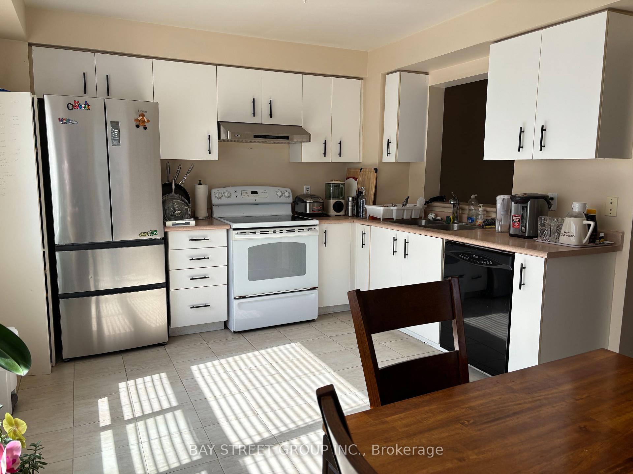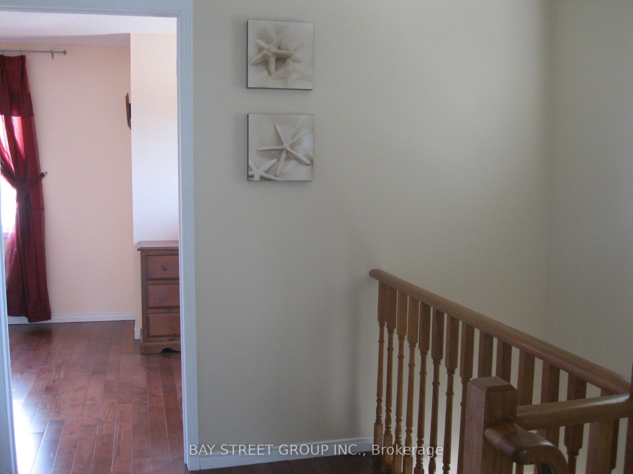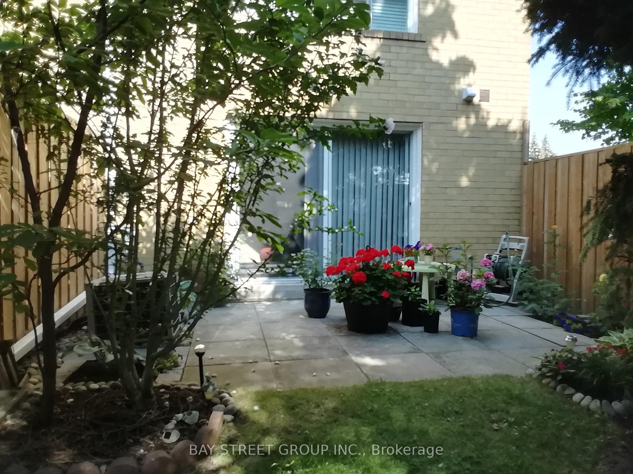$3,200
Available - For Rent
Listing ID: W12135980
2300 Brays Lane , Oakville, L6M 3J9, Halton
| Welcome to this Modern, Urban, Park-inspired Townhome in top rated Oakville Glen Abbey Neighbourhood, backing on to the Ravine. 1,250 sqft living area, Spacious & Bright Townhome with 3 bedrooms on the third floor and Open Space on the Ground floor which could be used as a den or the 4th bedroom if needed. A sliding door leads you to the beautiful backyard. The Bright Eat-in Kitchen boasts ample counter space, a cozy and casual dining spaces. Two large windows facing South-East fill the Kitchen and Dining Area with Natural Light. Hard-wood Flooring in Spacious Living Room/Family Room with large windows overlooking the tranguille neighbourhood, providing space for family gatherings. This townhome is the perfect fit for a growing family looking to enioy a tranquil, family-friendly environment with access to some of the best highly ranked schools in the area.Commuting is easy with quick access to Third Line, Dundas Street,OEW & 403. Schools, parks, community centre, shops, churches, and GO Station are all within a few minute drive. |
| Price | $3,200 |
| Taxes: | $0.00 |
| Occupancy: | Owner |
| Address: | 2300 Brays Lane , Oakville, L6M 3J9, Halton |
| Postal Code: | L6M 3J9 |
| Province/State: | Halton |
| Directions/Cross Streets: | Third Line, Kings College, Heritage Way, Brays Lane |
| Level/Floor | Room | Length(ft) | Width(ft) | Descriptions | |
| Room 1 | Second | Living Ro | 13.71 | 9.54 | Hardwood Floor, Bay Window, Open Concept |
| Room 2 | Second | Dining Ro | 13.71 | 9.54 | Window, Open Concept, Hardwood Floor |
| Room 3 | Second | Kitchen | 16.2 | 10.79 | Large Window, Overlooks Ravine, Family Size Kitchen |
| Room 4 | Third | Primary B | 16.3 | 9.09 | Hardwood Floor, Closet, Large Window |
| Room 5 | Third | Bedroom 2 | 11.09 | 7.12 | Hardwood Floor, Closet, Large Window |
| Room 6 | Third | Bedroom 3 | 9.51 | 7.97 | Hardwood Floor, Closet, Large Window |
| Washroom Type | No. of Pieces | Level |
| Washroom Type 1 | 2 | Ground |
| Washroom Type 2 | 4 | Third |
| Washroom Type 3 | 0 | |
| Washroom Type 4 | 0 | |
| Washroom Type 5 | 0 |
| Total Area: | 0.00 |
| Washrooms: | 2 |
| Heat Type: | Forced Air |
| Central Air Conditioning: | Central Air |
| Although the information displayed is believed to be accurate, no warranties or representations are made of any kind. |
| BAY STREET GROUP INC. |
|
|

Anita D'mello
Sales Representative
Dir:
416-795-5761
Bus:
416-288-0800
Fax:
416-288-8038
| Book Showing | Email a Friend |
Jump To:
At a Glance:
| Type: | Com - Condo Townhouse |
| Area: | Halton |
| Municipality: | Oakville |
| Neighbourhood: | 1007 - GA Glen Abbey |
| Style: | 3-Storey |
| Beds: | 3 |
| Baths: | 2 |
| Fireplace: | N |
Locatin Map:

