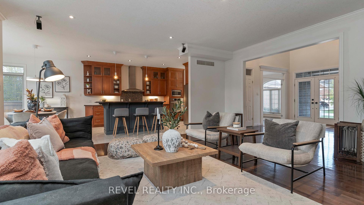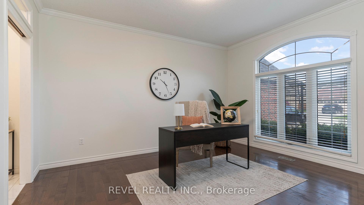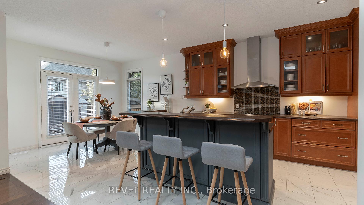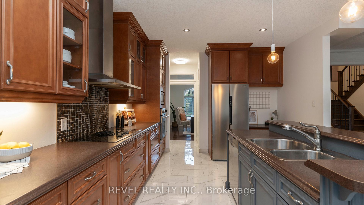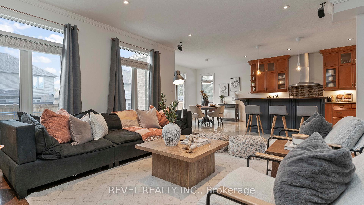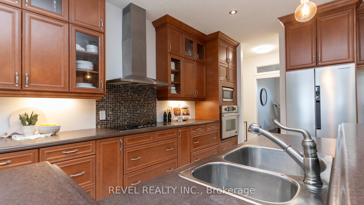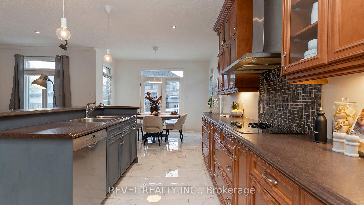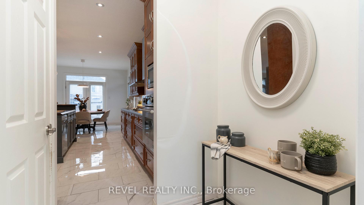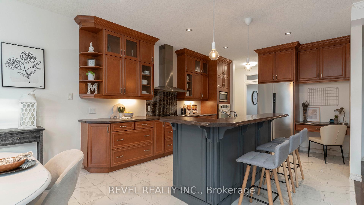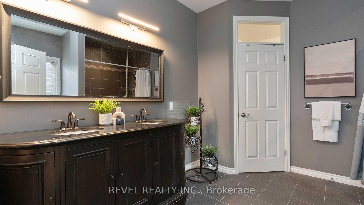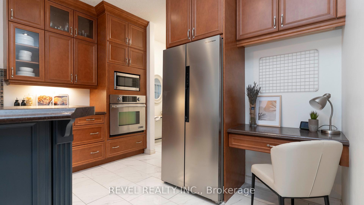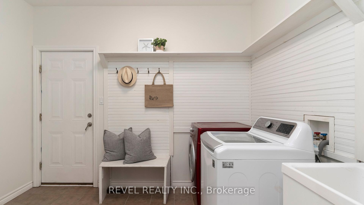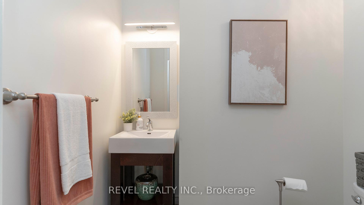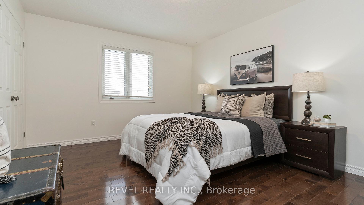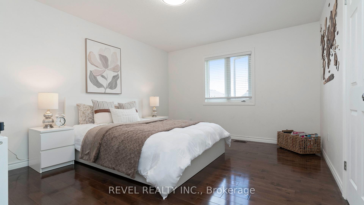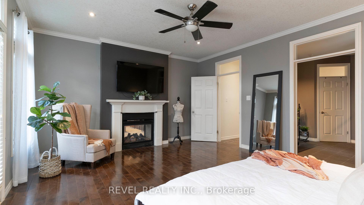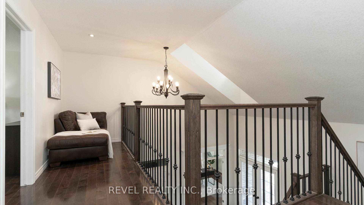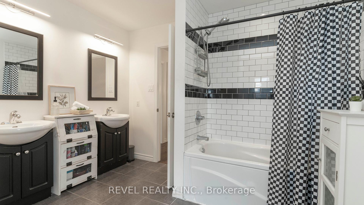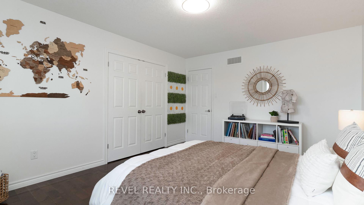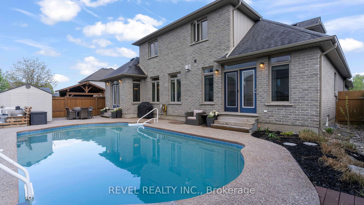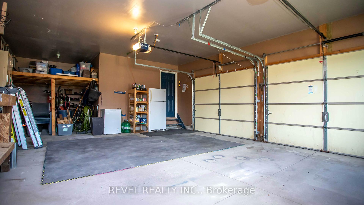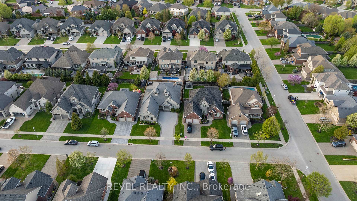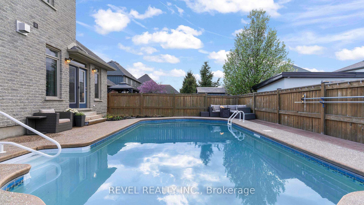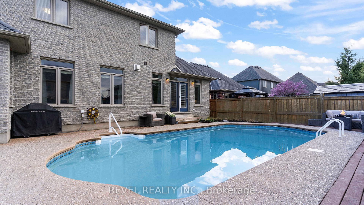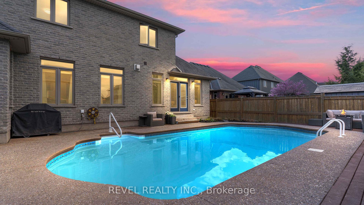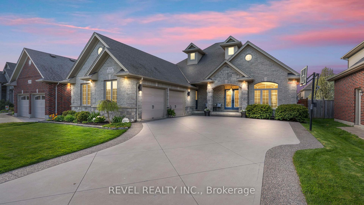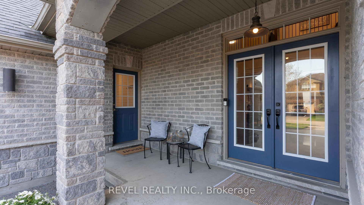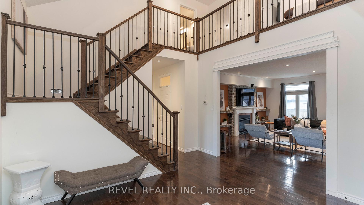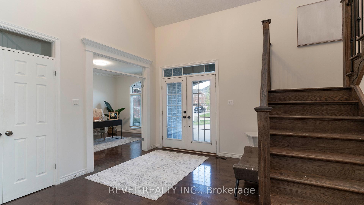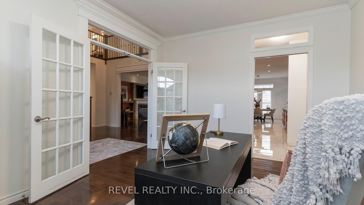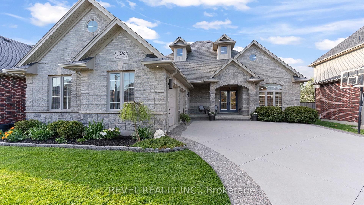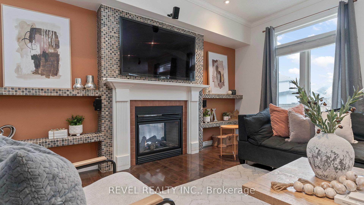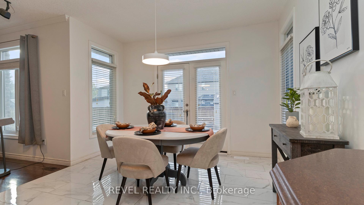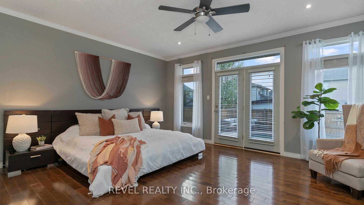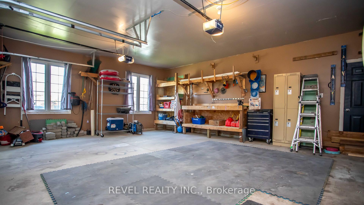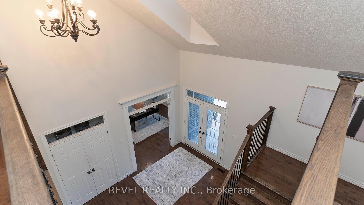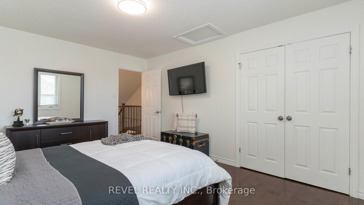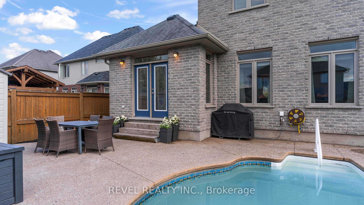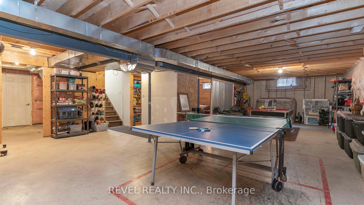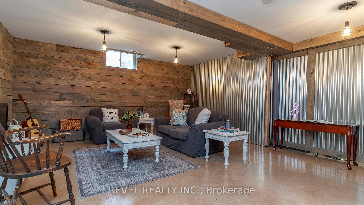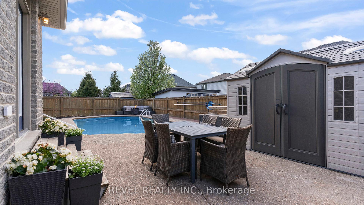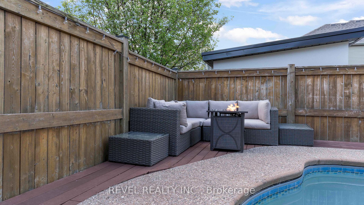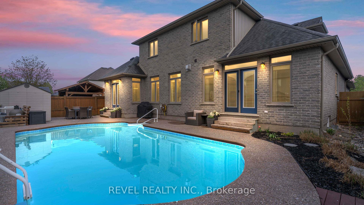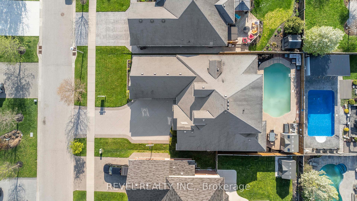$1,124,900
Available - For Sale
Listing ID: X12135430
1520 Logans Trai , London South, N6K 0B3, Middlesex
| Welcome to 1520 Logans Trail - a rare offering in sought-after Riverbend! Meticulously built and offered for the first time by the original owners, this all-brick home features timeless curb appeal, an oversized double garage, and quality finishes throughout. The bright, freshly painted main level includes a spacious foyer, dedicated office, and open-concept living/dining area with hardwood floors and cozy fireplace. The stylish kitchen boasts new ceramic tile flooring, a large island, and walk-in pantry, all leading to a private backyard with stunning inground pool.The main floor primary suite is a true retreat with double-sided fireplace, spa-like ensuite, walk-in closet, and pool access. Also on the main level: a powder room and laundry off the garage. Upstairs offers two large bedrooms and a full bath. The lower level features a finished rec room with room to expand. Walking distance to top-rated schools, parks, trails, and great dining, this is the one you've been waiting for! |
| Price | $1,124,900 |
| Taxes: | $7897.00 |
| Assessment Year: | 2024 |
| Occupancy: | Owner |
| Address: | 1520 Logans Trai , London South, N6K 0B3, Middlesex |
| Directions/Cross Streets: | Commissioners Rd W and Oxford St W |
| Rooms: | 17 |
| Bedrooms: | 4 |
| Bedrooms +: | 0 |
| Family Room: | T |
| Basement: | Partially Fi |
| Level/Floor | Room | Length(ft) | Width(ft) | Descriptions | |
| Room 1 | Main | Laundry | 11.12 | 14.14 | |
| Room 2 | Main | Foyer | 13.64 | 13.84 | |
| Room 3 | Main | Powder Ro | 6.43 | 5.64 | |
| Room 4 | Main | Primary B | 18.01 | 15.15 | |
| Room 5 | Main | Bathroom | 11.84 | 11.05 | 4 Pc Ensuite |
| Room 6 | Main | Other | 11.78 | 7.38 | Walk-In Closet(s) |
| Room 7 | Main | Living Ro | 17.84 | 19.55 | |
| Room 8 | Main | Dining Ro | 12.23 | 8.69 | |
| Room 9 | Main | Kitchen | 12.07 | 16.24 | |
| Room 10 | Main | Office | 12 | 14.6 | |
| Room 11 | Second | Bedroom 2 | 14.83 | 12.14 | |
| Room 12 | Second | Bedroom 3 | 14.83 | 12.04 | |
| Room 13 | Second | Bathroom | 10.33 | 15.09 | 5 Pc Bath |
| Room 14 | Basement | Family Ro | 15.74 | 21.55 | |
| Room 15 | Basement | Den | 9.51 | 11.05 |
| Washroom Type | No. of Pieces | Level |
| Washroom Type 1 | 4 | Main |
| Washroom Type 2 | 2 | Main |
| Washroom Type 3 | 5 | Second |
| Washroom Type 4 | 0 | |
| Washroom Type 5 | 0 |
| Total Area: | 0.00 |
| Approximatly Age: | 16-30 |
| Property Type: | Detached |
| Style: | 2-Storey |
| Exterior: | Brick |
| Garage Type: | Attached |
| (Parking/)Drive: | Private |
| Drive Parking Spaces: | 5 |
| Park #1 | |
| Parking Type: | Private |
| Park #2 | |
| Parking Type: | Private |
| Pool: | Inground |
| Approximatly Age: | 16-30 |
| Approximatly Square Footage: | 2500-3000 |
| Property Features: | Park, School |
| CAC Included: | N |
| Water Included: | N |
| Cabel TV Included: | N |
| Common Elements Included: | N |
| Heat Included: | N |
| Parking Included: | N |
| Condo Tax Included: | N |
| Building Insurance Included: | N |
| Fireplace/Stove: | Y |
| Heat Type: | Forced Air |
| Central Air Conditioning: | Central Air |
| Central Vac: | N |
| Laundry Level: | Syste |
| Ensuite Laundry: | F |
| Elevator Lift: | False |
| Sewers: | Sewer |
| Utilities-Cable: | A |
| Utilities-Hydro: | Y |
$
%
Years
This calculator is for demonstration purposes only. Always consult a professional
financial advisor before making personal financial decisions.
| Although the information displayed is believed to be accurate, no warranties or representations are made of any kind. |
| REVEL REALTY INC. |
|
|

Anita D'mello
Sales Representative
Dir:
416-795-5761
Bus:
416-288-0800
Fax:
416-288-8038
| Book Showing | Email a Friend |
Jump To:
At a Glance:
| Type: | Freehold - Detached |
| Area: | Middlesex |
| Municipality: | London South |
| Neighbourhood: | South A |
| Style: | 2-Storey |
| Approximate Age: | 16-30 |
| Tax: | $7,897 |
| Beds: | 4 |
| Baths: | 3 |
| Fireplace: | Y |
| Pool: | Inground |
Locatin Map:
Payment Calculator:

