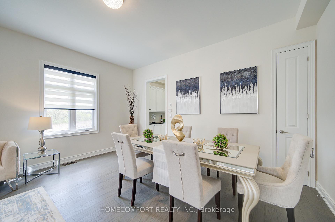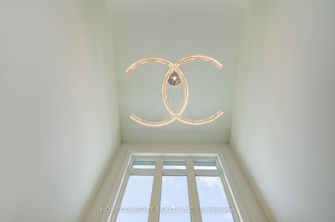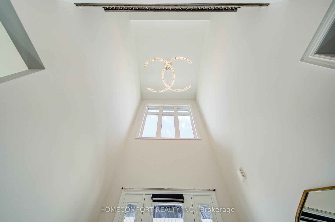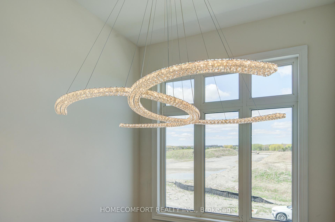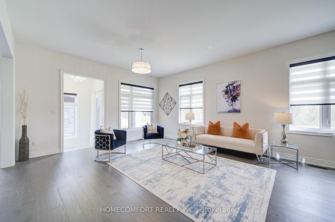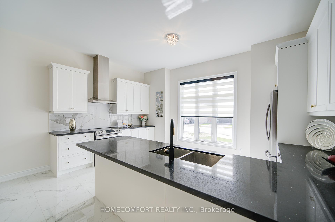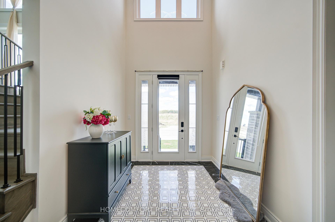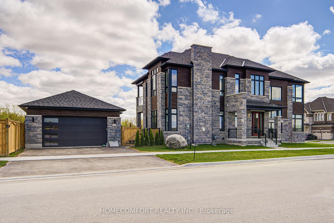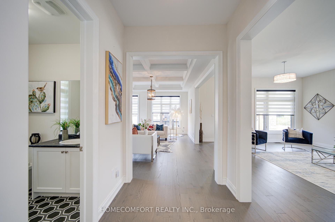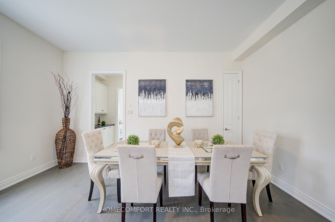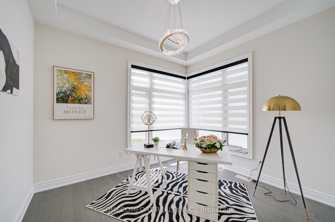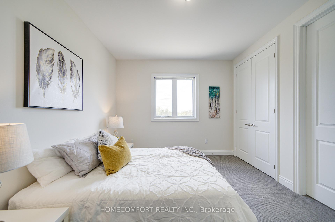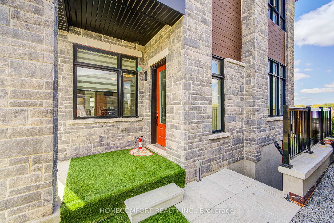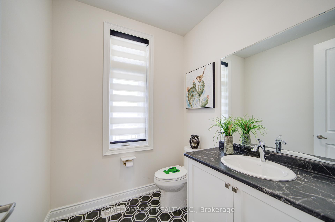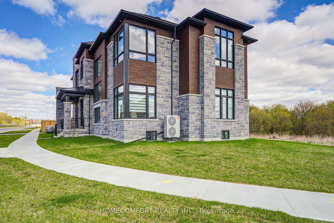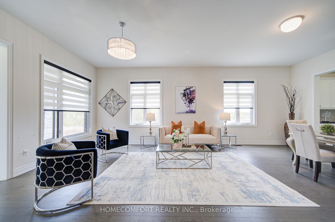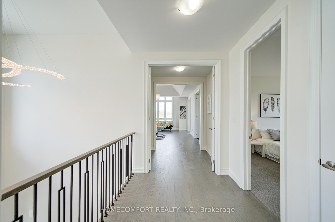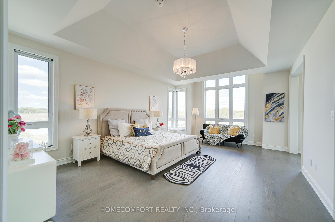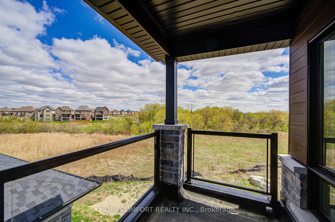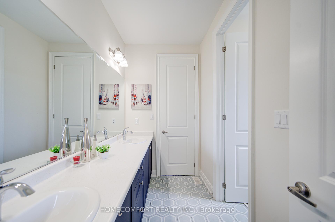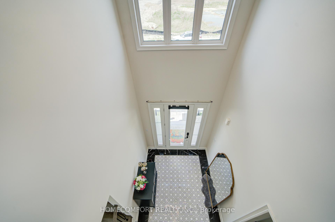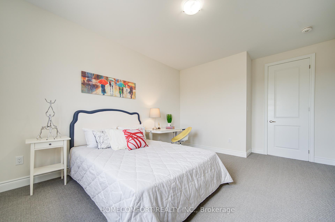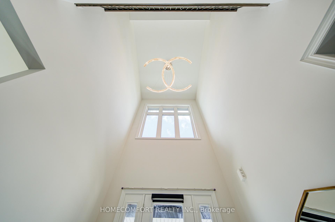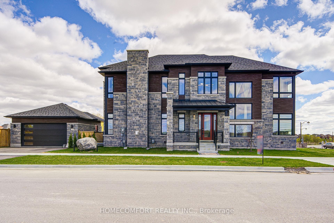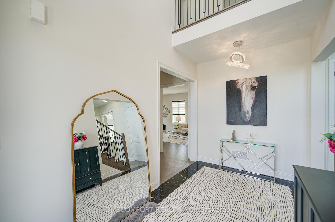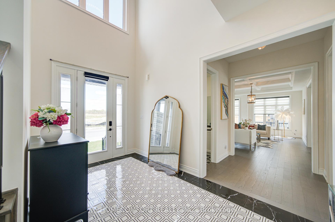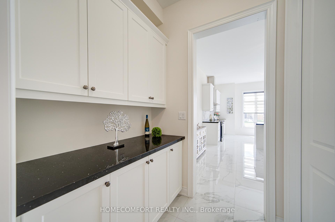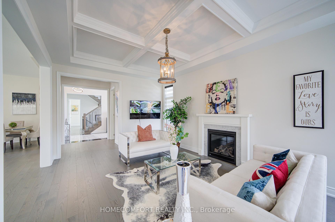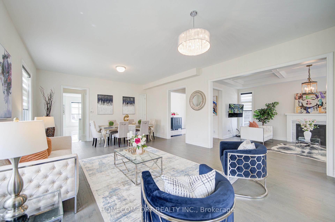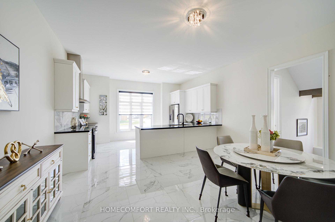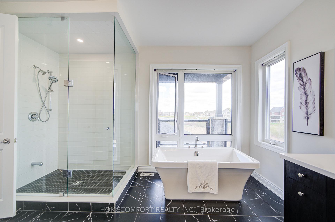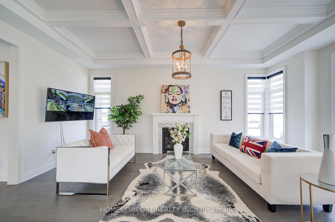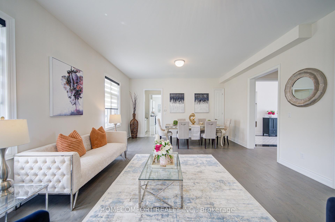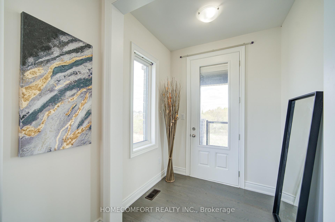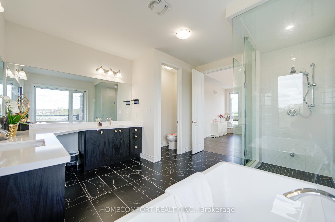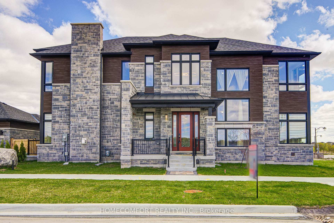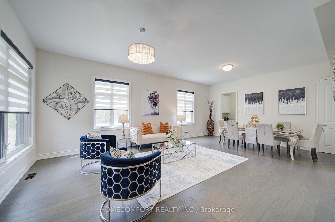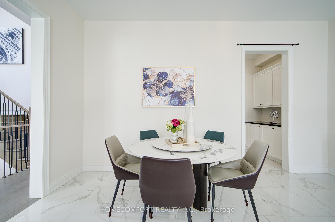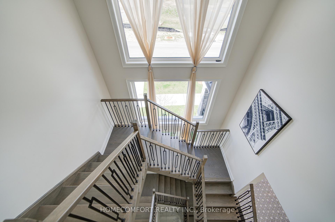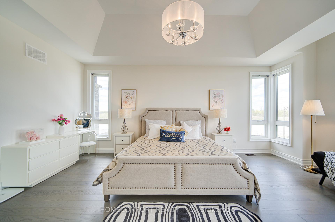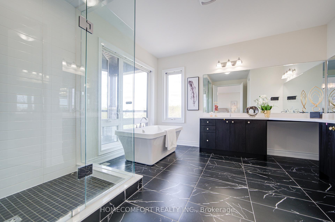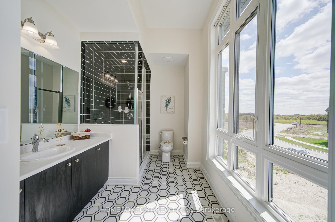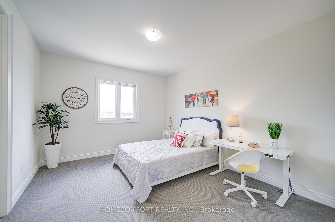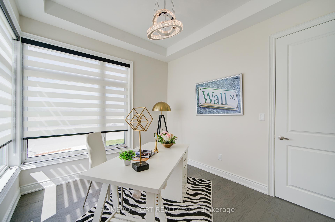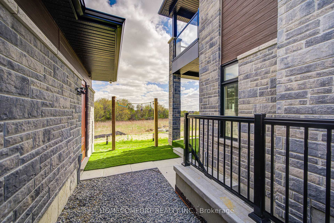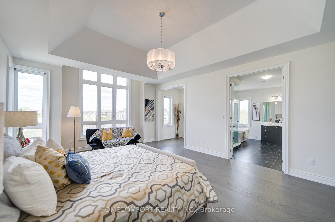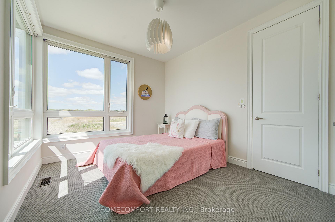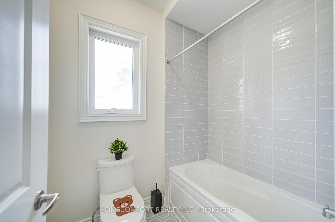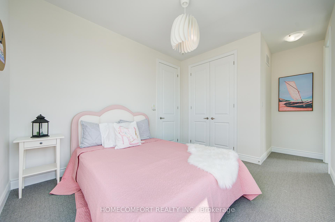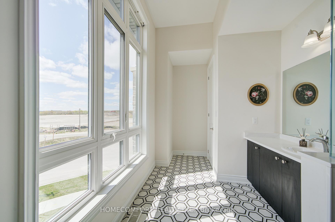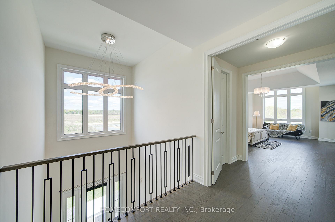$1,880,000
Available - For Sale
Listing ID: N12136114
578 Baker Hill Boul , Whitchurch-Stouffville, L4A 0T8, York
| Welcome to this stunning, newly built detached home boasting nearly 4,000 sqf. Premium Lot with thousands of upgrades. Enjoy soaring 10-foot ceilings on the main floor and 9-foot ceilings on both the second floor and the walk-up basement, creating a bright and spacious atmosphere throughout. The elegant family room features a coffered ceiling, The gourmet kitchen is highlighted by quartz countertops, eat in breakfast area at the counter top. The dedicated office offers beautiful views. The master bedroom is a true retreat with a raised tray ceiling, Step outside through the walk-out porch, ideal for relaxing evenings, an oversized walk-in closet, and a spa-like ensuite. The extended 22x22 garage includes an electric car charger, perfect for modern living. This home is a rare blend of style, comfort, and future-ready features. Located in a prestigious community, steps from scenic nature trails, serene ponds, golf clubs, fine dining, shopping plazas. |
| Price | $1,880,000 |
| Taxes: | $2959.01 |
| Occupancy: | Owner |
| Address: | 578 Baker Hill Boul , Whitchurch-Stouffville, L4A 0T8, York |
| Directions/Cross Streets: | Millard & hwy 48 |
| Rooms: | 10 |
| Bedrooms: | 4 |
| Bedrooms +: | 0 |
| Family Room: | T |
| Basement: | Partially Fi |
| Level/Floor | Room | Length(ft) | Width(ft) | Descriptions | |
| Room 1 | Main | Living Ro | 24.99 | 16.01 | Hardwood Floor, Combined w/Dining, W/O To Yard |
| Room 2 | Main | Dining Ro | 24.99 | 16.01 | Hardwood Floor, Combined w/Living, Overlooks Backyard |
| Room 3 | Main | Family Ro | 18.99 | 12.6 | Hardwood Floor, Coffered Ceiling(s), Window |
| Room 4 | Main | Kitchen | 16.01 | 10 | Stainless Steel Appl, Granite Counters, Breakfast Bar |
| Room 5 | Main | Breakfast | 16.01 | 11.58 | Combined w/Kitchen, Ceramic Floor |
| Room 6 | Main | Office | 11.81 | 10 | Hardwood Floor, Picture Window |
| Room 7 | Second | Primary B | 19.19 | 14.83 | Hardwood Floor, W/O To Porch, Walk-In Closet(s) |
| Room 8 | Second | Bedroom 2 | 11.81 | 10 | 4 Pc Ensuite, Broadloom, Large Window |
| Room 9 | Second | Bedroom 3 | 13.84 | 12 | Window, Broadloom, Closet |
| Room 10 | Second | Bedroom 4 | 13.84 | 10.99 | Broadloom, Walk-In Closet(s), Window |
| Room 11 | Basement | Recreatio |
| Washroom Type | No. of Pieces | Level |
| Washroom Type 1 | 5 | Second |
| Washroom Type 2 | 4 | Second |
| Washroom Type 3 | 2 | Main |
| Washroom Type 4 | 3 | Basement |
| Washroom Type 5 | 0 |
| Total Area: | 0.00 |
| Property Type: | Detached |
| Style: | 2-Storey |
| Exterior: | Brick, Wood |
| Garage Type: | Detached |
| Drive Parking Spaces: | 2 |
| Pool: | None |
| Approximatly Square Footage: | 3500-5000 |
| CAC Included: | N |
| Water Included: | N |
| Cabel TV Included: | N |
| Common Elements Included: | N |
| Heat Included: | N |
| Parking Included: | N |
| Condo Tax Included: | N |
| Building Insurance Included: | N |
| Fireplace/Stove: | Y |
| Heat Type: | Forced Air |
| Central Air Conditioning: | Central Air |
| Central Vac: | N |
| Laundry Level: | Syste |
| Ensuite Laundry: | F |
| Sewers: | Sewer |
$
%
Years
This calculator is for demonstration purposes only. Always consult a professional
financial advisor before making personal financial decisions.
| Although the information displayed is believed to be accurate, no warranties or representations are made of any kind. |
| HOMECOMFORT REALTY INC. |
|
|

Anita D'mello
Sales Representative
Dir:
416-795-5761
Bus:
416-288-0800
Fax:
416-288-8038
| Book Showing | Email a Friend |
Jump To:
At a Glance:
| Type: | Freehold - Detached |
| Area: | York |
| Municipality: | Whitchurch-Stouffville |
| Neighbourhood: | Stouffville |
| Style: | 2-Storey |
| Tax: | $2,959.01 |
| Beds: | 4 |
| Baths: | 5 |
| Fireplace: | Y |
| Pool: | None |
Locatin Map:
Payment Calculator:

