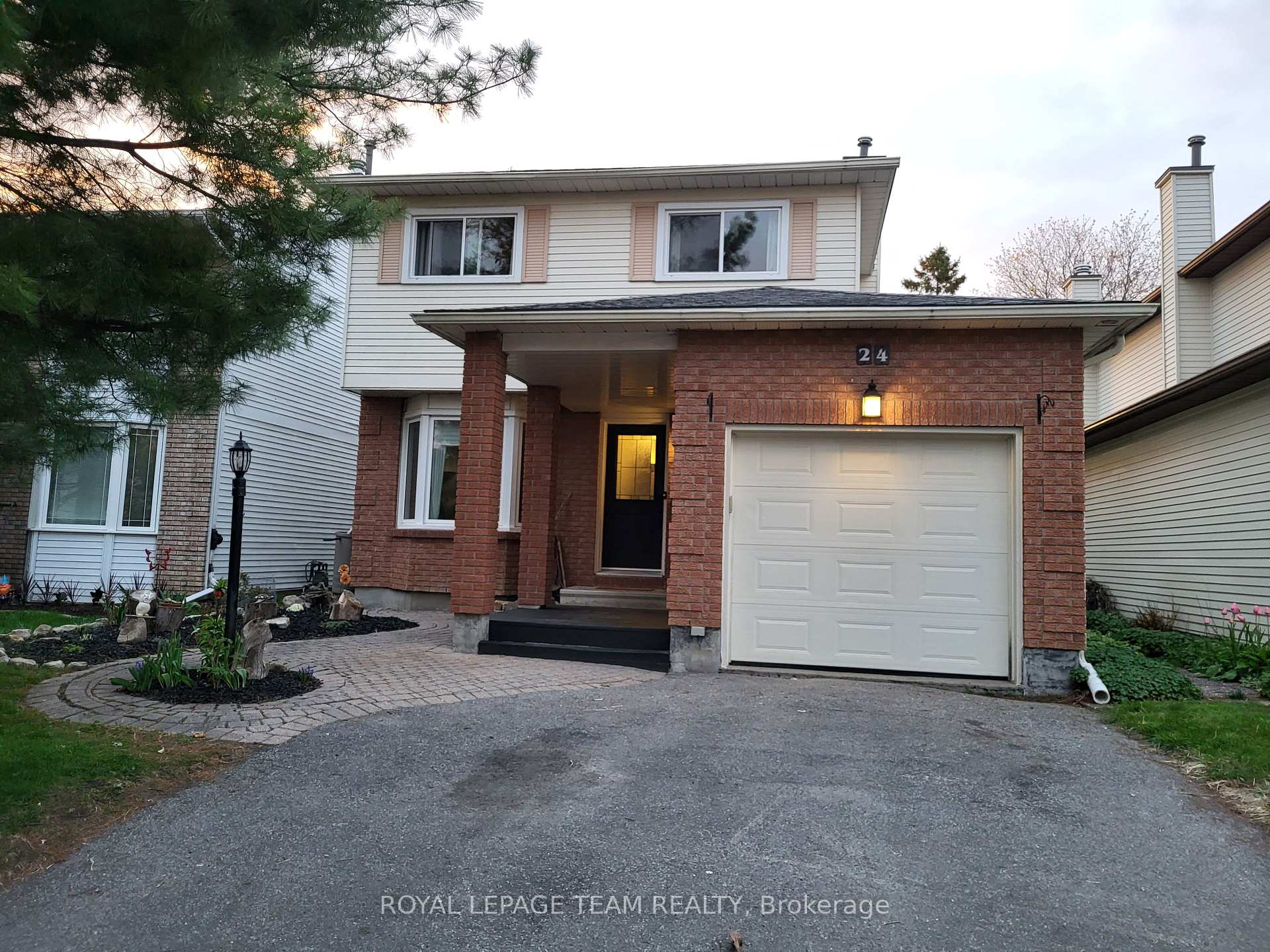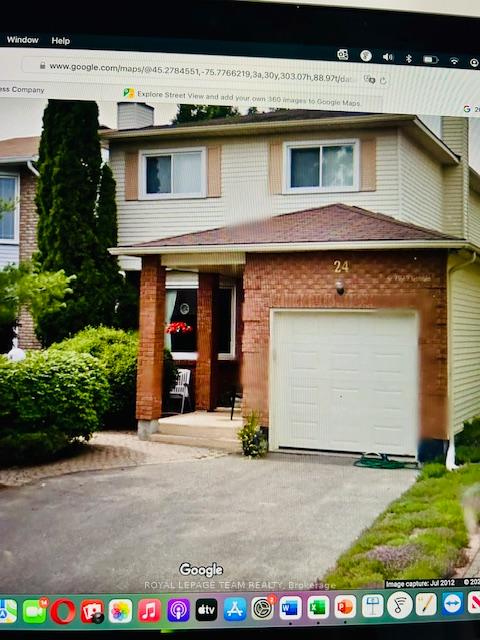$729,900
Available - For Sale
Listing ID: X12136125
24 Ready Way , Barrhaven, K2J 2R6, Ottawa
| Welcome to this lovely 4 bedroom, 2.5 bath family home located on a quiet street and just a short walk to Pheasant Run Park. This home welcomes you into a spacious living room which opens to the dining room, perfect for entertaining. Continue towards the back of the house to the cozy family room featuring a wood burning fireplace, built-ins and patio doors leading to the backyard. The beautifully renovated kitchen boasts quartz counter tops and ample cabinets, with a newer fridge, stove and dishwasher. Enjoy additional storage in the open pantry just off the kitchen. The large primary bedroom features a walk-in closet as well as 2 Pax wardrobes and an updated ensuite bathroom. There are 3 additional good-sized bedrooms on this 2nd level with good storage and a second updated 4 piece bathroom. Enjoy additional living space in the recreation room in the basement, as well as a laundry room and workshop (note there are laundry hookups in the pantry off the kitchen if you prefer main floor laundry). Much of the home has been freshly painted and a gym has been added to the back part of the garage with a temporary wall in place (seller will remove wall before closing to bring it back to a full garage if this is preferred). Enjoy the spacious backyard with a good sized deck as well as gardens and lots of space for the kids to play. This home is ready for you to move in and enjoy! NOTE: Photos will be uploaded on Saturday May 10. |
| Price | $729,900 |
| Taxes: | $4321.00 |
| Occupancy: | Owner |
| Address: | 24 Ready Way , Barrhaven, K2J 2R6, Ottawa |
| Directions/Cross Streets: | Jockvale and Jennifer |
| Rooms: | 11 |
| Rooms +: | 1 |
| Bedrooms: | 4 |
| Bedrooms +: | 0 |
| Family Room: | T |
| Basement: | Finished, Full |
| Level/Floor | Room | Length(ft) | Width(ft) | Descriptions | |
| Room 1 | Main | Living Ro | 18.73 | 10.23 | |
| Room 2 | Main | Dining Ro | 10.14 | 8.99 | |
| Room 3 | Main | Family Ro | 13.97 | 9.74 | |
| Room 4 | Main | Kitchen | 11.38 | 9.32 | |
| Room 5 | Main | Bathroom | 2 Pc Bath | ||
| Room 6 | Second | Primary B | 14.99 | 10.89 | |
| Room 7 | Second | Bathroom | 4 Pc Ensuite | ||
| Room 8 | Second | Bedroom 2 | 16.07 | 9.32 | |
| Room 9 | Second | Bedroom 3 | 9.91 | 9.91 | |
| Room 10 | Second | Bedroom 4 | 8.89 | 8.56 | |
| Room 11 | Second | Bathroom | 4 Pc Bath | ||
| Room 12 | Basement | Recreatio | 19.06 | 20.24 | |
| Room 13 | Basement | Laundry | |||
| Room 14 | Basement | Workshop |
| Washroom Type | No. of Pieces | Level |
| Washroom Type 1 | 4 | Second |
| Washroom Type 2 | 2 | Main |
| Washroom Type 3 | 0 | |
| Washroom Type 4 | 0 | |
| Washroom Type 5 | 0 | |
| Washroom Type 6 | 4 | Second |
| Washroom Type 7 | 2 | Main |
| Washroom Type 8 | 0 | |
| Washroom Type 9 | 0 | |
| Washroom Type 10 | 0 |
| Total Area: | 0.00 |
| Property Type: | Detached |
| Style: | 2-Storey |
| Exterior: | Brick, Other |
| Garage Type: | Attached |
| Drive Parking Spaces: | 2 |
| Pool: | None |
| Approximatly Square Footage: | 1500-2000 |
| Property Features: | Park, Public Transit |
| CAC Included: | N |
| Water Included: | N |
| Cabel TV Included: | N |
| Common Elements Included: | N |
| Heat Included: | N |
| Parking Included: | N |
| Condo Tax Included: | N |
| Building Insurance Included: | N |
| Fireplace/Stove: | Y |
| Heat Type: | Forced Air |
| Central Air Conditioning: | Central Air |
| Central Vac: | N |
| Laundry Level: | Syste |
| Ensuite Laundry: | F |
| Sewers: | Sewer |
$
%
Years
This calculator is for demonstration purposes only. Always consult a professional
financial advisor before making personal financial decisions.
| Although the information displayed is believed to be accurate, no warranties or representations are made of any kind. |
| ROYAL LEPAGE TEAM REALTY |
|
|

Anita D'mello
Sales Representative
Dir:
416-795-5761
Bus:
416-288-0800
Fax:
416-288-8038
| Book Showing | Email a Friend |
Jump To:
At a Glance:
| Type: | Freehold - Detached |
| Area: | Ottawa |
| Municipality: | Barrhaven |
| Neighbourhood: | 7701 - Barrhaven - Pheasant Run |
| Style: | 2-Storey |
| Tax: | $4,321 |
| Beds: | 4 |
| Baths: | 3 |
| Fireplace: | Y |
| Pool: | None |
Locatin Map:
Payment Calculator:





