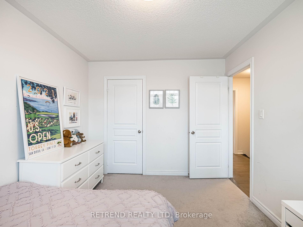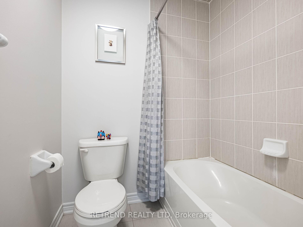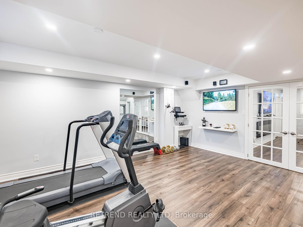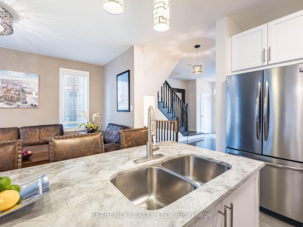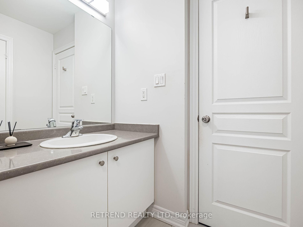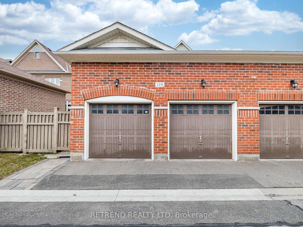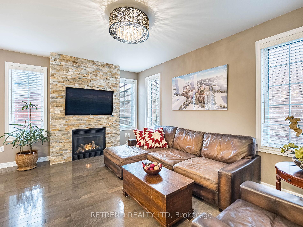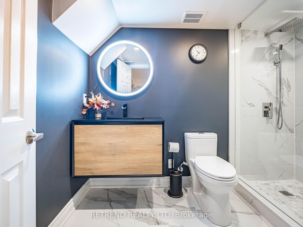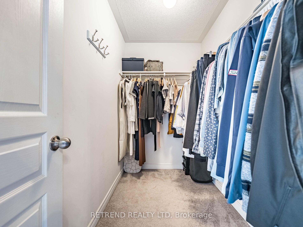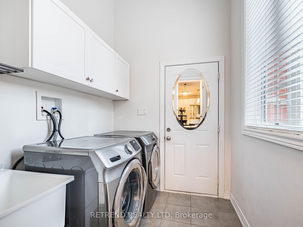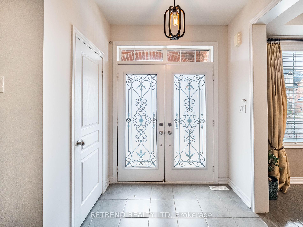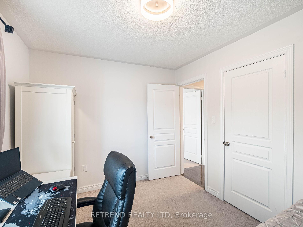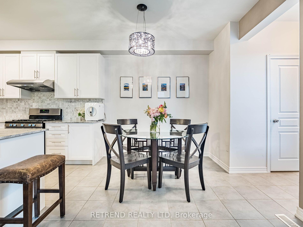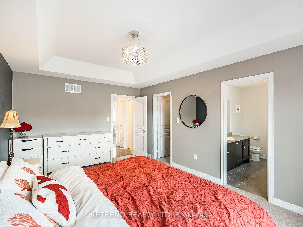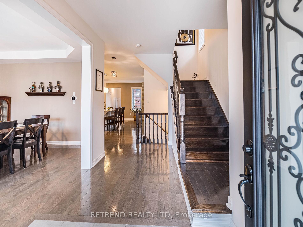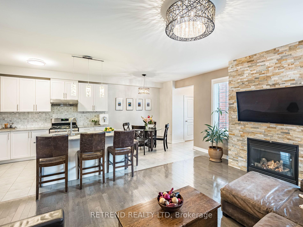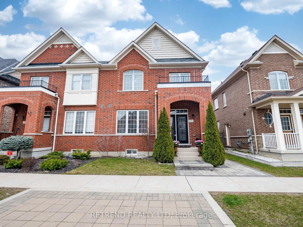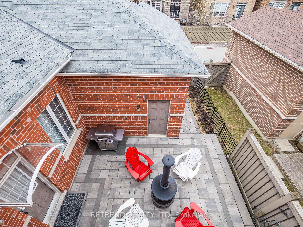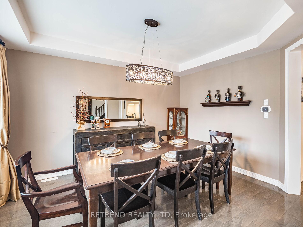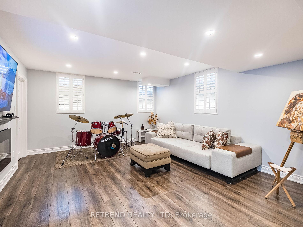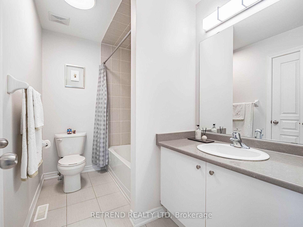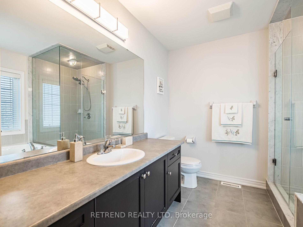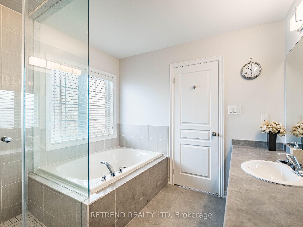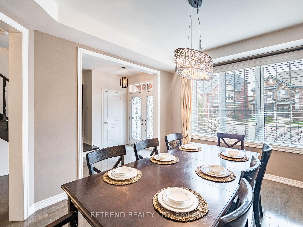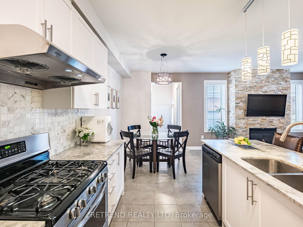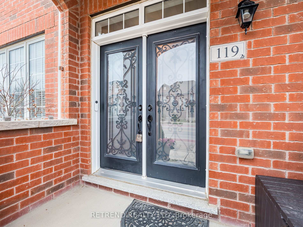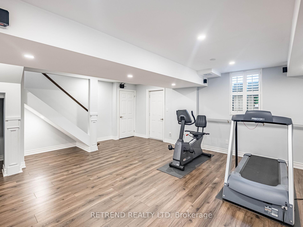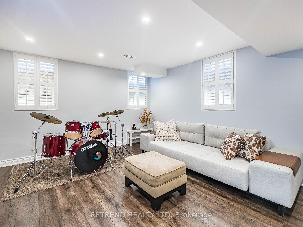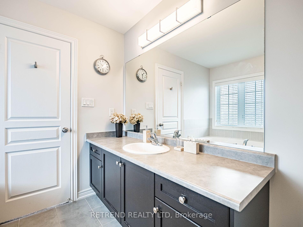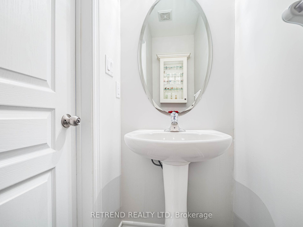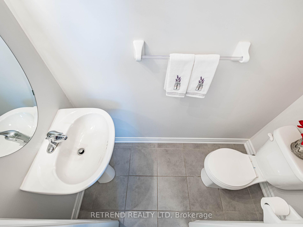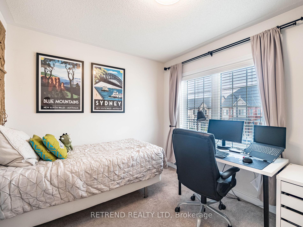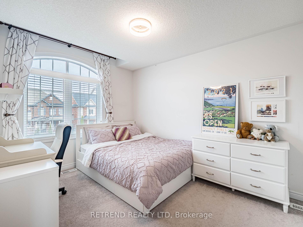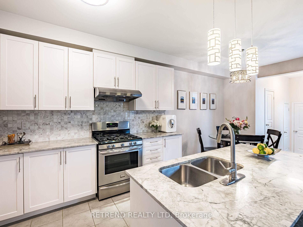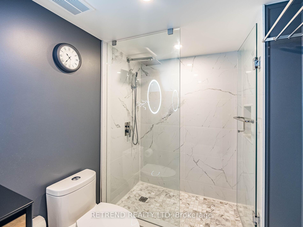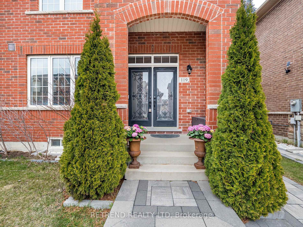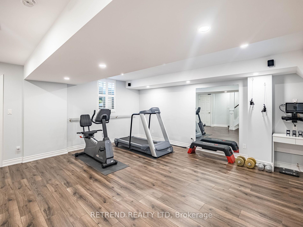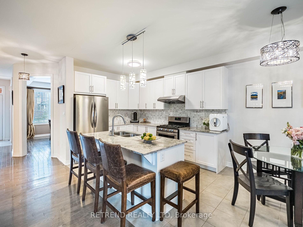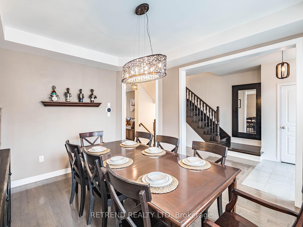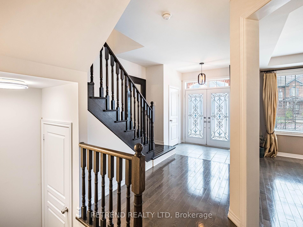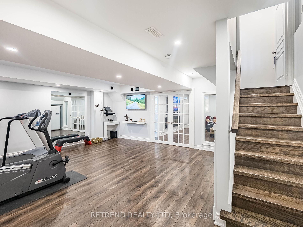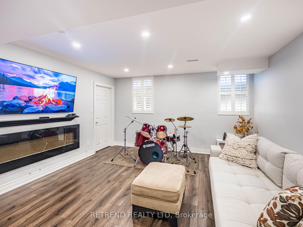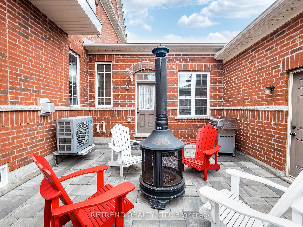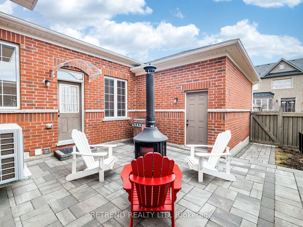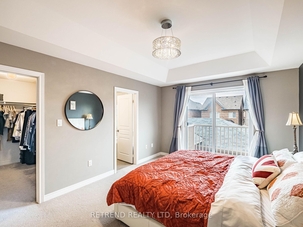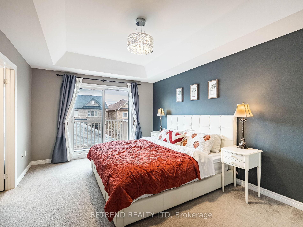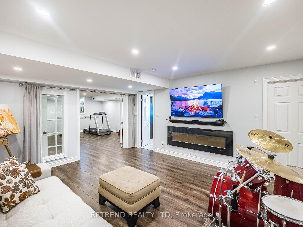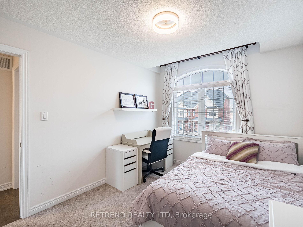$1,288,000
Available - For Sale
Listing ID: N12097590
119 Barons Stre , Vaughan, L4H 3Y7, York
| Welcome to Refined Living in the Heart of New Kleinburg!This bright and luxurious semi-detached home is nestled in one of Vaughans most prestigious and sought-after communitiesNew Kleinburg. Built in 2015 and impeccably maintained, it features a sun-filled, open-concept layout with no wasted space, perfect for both growing families and stylish entertainers.Enjoy a chef-inspired kitchen complete with quartz countertops, stainless steel appliances, and a spacious island overlooking the inviting family room with a stone-accented fireplace. A formal dining area adds elegance, while the upper level offers three generously sized bedrooms and upgraded bathrooms.The professionally finished basement is a standout featureoffering a modern 3-piece bath, a dedicated gym area, and a cozy entertainment lounge, providing the perfect balance of work, wellness, and relaxation.Ideally located just minutes from Highways 427 & 50, top-rated schools, scenic parks, boutique shopping, dining, and the Longos Plaza. This move-in-ready home blends comfort, elegance, and convenience in one remarkable package.Shows 10+ Move in and enjoy! |
| Price | $1,288,000 |
| Taxes: | $4625.46 |
| Occupancy: | Owner |
| Address: | 119 Barons Stre , Vaughan, L4H 3Y7, York |
| Directions/Cross Streets: | Barons St. & Major Mackenzie |
| Rooms: | 7 |
| Rooms +: | 2 |
| Bedrooms: | 3 |
| Bedrooms +: | 1 |
| Family Room: | T |
| Basement: | Finished |
| Level/Floor | Room | Length(ft) | Width(ft) | Descriptions | |
| Room 1 | Main | Living Ro | 20.99 | 11.41 | Hardwood Floor, Fireplace, W/O To Patio |
| Room 2 | Main | Kitchen | 20.99 | 11.41 | Open Concept, Breakfast Area, Modern Kitchen |
| Room 3 | Main | Dining Ro | 14.3 | 11.68 | Hardwood Floor, Large Window |
| Room 4 | Main | Mud Room | 9.48 | 6.07 | W/O To Garage, Laundry Sink, Combined w/Laundry |
| Room 5 | Second | Primary B | 17.09 | 11.78 | Walk-In Closet(s), 4 Pc Ensuite, Balcony |
| Room 6 | Second | Bedroom 2 | 12.69 | 9.61 | Closet, Window, Broadloom |
| Room 7 | Second | Bedroom 3 | 11.28 | 9.09 | Closet, Window, Broadloom |
| Room 8 | Basement | Recreatio | 19.98 | 17.48 | Laminate, Above Grade Window, Pot Lights |
| Room 9 | Basement | Bedroom | 14.01 | 16.66 | Laminate, 3 Pc Ensuite, Above Grade Window |
| Room 10 |
| Washroom Type | No. of Pieces | Level |
| Washroom Type 1 | 4 | Second |
| Washroom Type 2 | 3 | Second |
| Washroom Type 3 | 2 | Main |
| Washroom Type 4 | 3 | Basement |
| Washroom Type 5 | 0 |
| Total Area: | 0.00 |
| Approximatly Age: | 6-15 |
| Property Type: | Semi-Detached |
| Style: | 2-Storey |
| Exterior: | Brick |
| Garage Type: | Attached |
| Drive Parking Spaces: | 2 |
| Pool: | None |
| Approximatly Age: | 6-15 |
| Approximatly Square Footage: | 1500-2000 |
| CAC Included: | N |
| Water Included: | N |
| Cabel TV Included: | N |
| Common Elements Included: | N |
| Heat Included: | N |
| Parking Included: | N |
| Condo Tax Included: | N |
| Building Insurance Included: | N |
| Fireplace/Stove: | Y |
| Heat Type: | Heat Pump |
| Central Air Conditioning: | Central Air |
| Central Vac: | N |
| Laundry Level: | Syste |
| Ensuite Laundry: | F |
| Sewers: | Sewer |
$
%
Years
This calculator is for demonstration purposes only. Always consult a professional
financial advisor before making personal financial decisions.
| Although the information displayed is believed to be accurate, no warranties or representations are made of any kind. |
| RETREND REALTY LTD |
|
|

Anita D'mello
Sales Representative
Dir:
416-795-5761
Bus:
416-288-0800
Fax:
416-288-8038
| Virtual Tour | Book Showing | Email a Friend |
Jump To:
At a Glance:
| Type: | Freehold - Semi-Detached |
| Area: | York |
| Municipality: | Vaughan |
| Neighbourhood: | Kleinburg |
| Style: | 2-Storey |
| Approximate Age: | 6-15 |
| Tax: | $4,625.46 |
| Beds: | 3+1 |
| Baths: | 4 |
| Fireplace: | Y |
| Pool: | None |
Locatin Map:
Payment Calculator:

