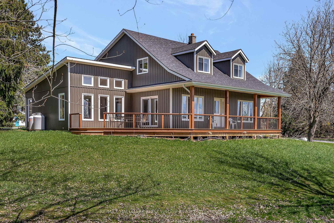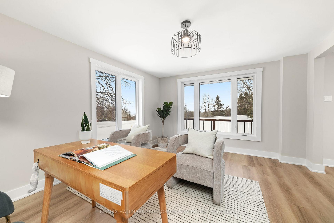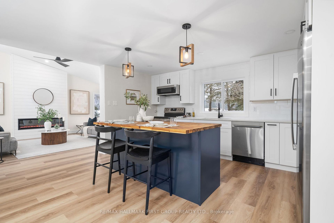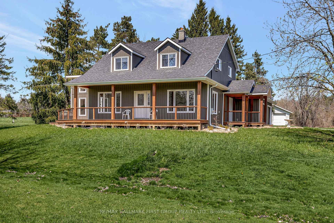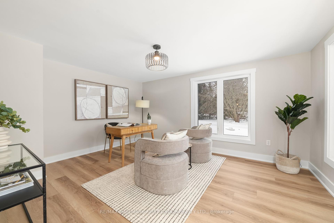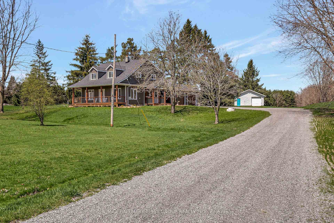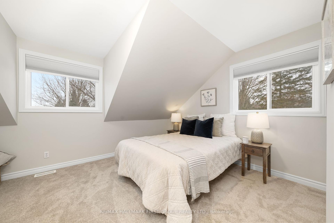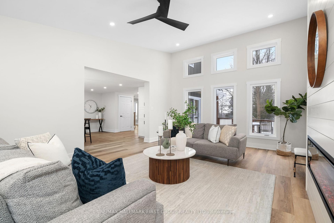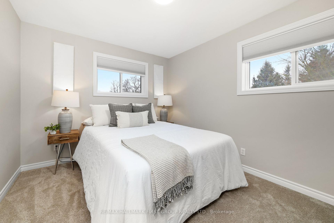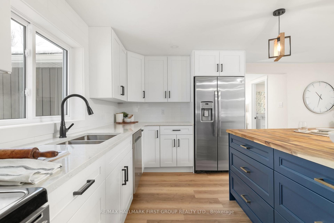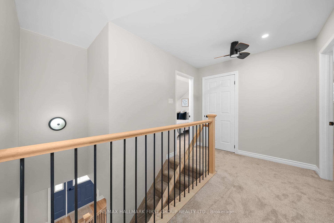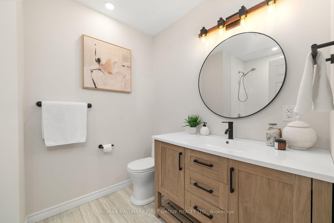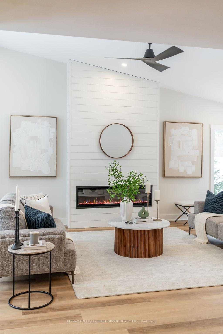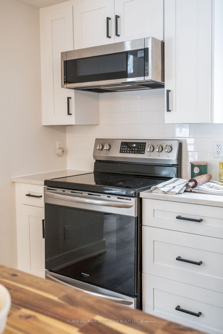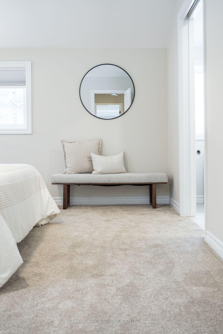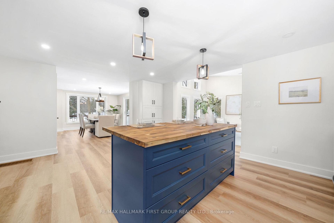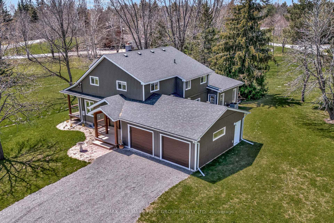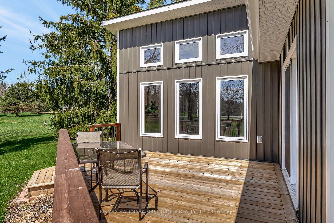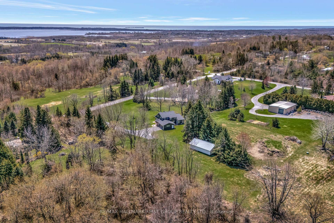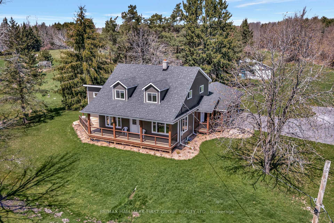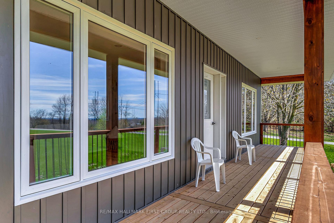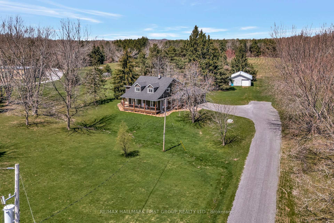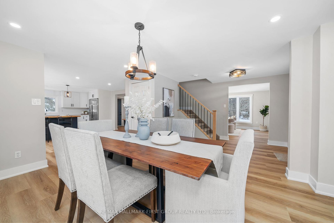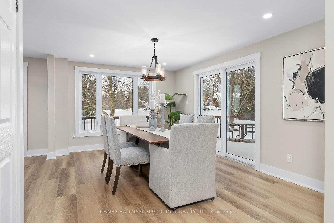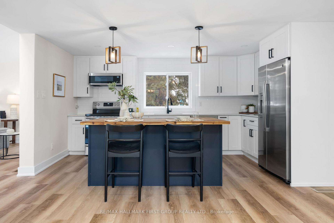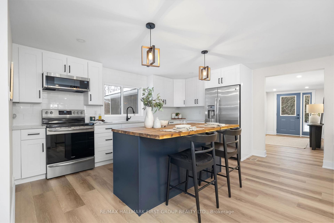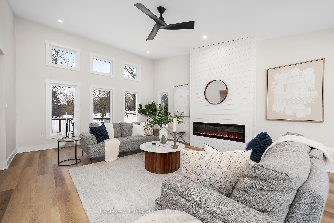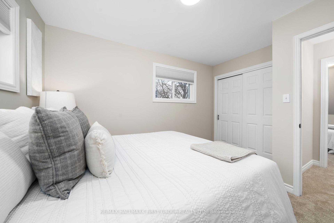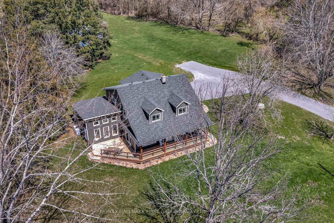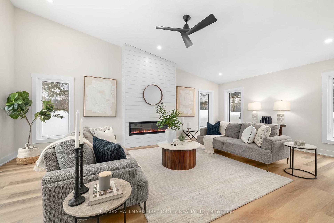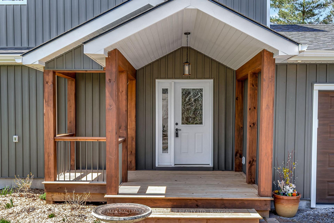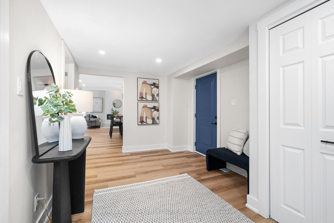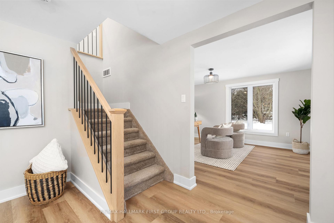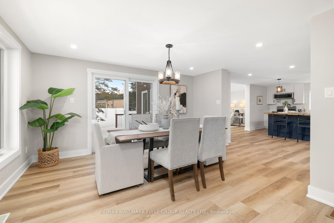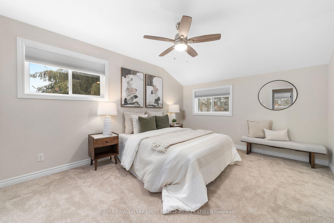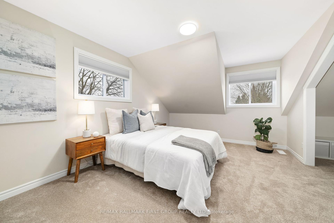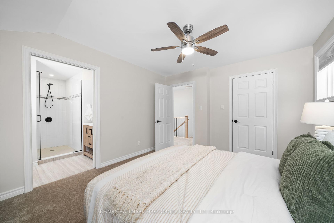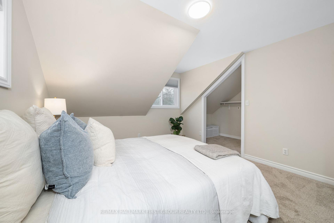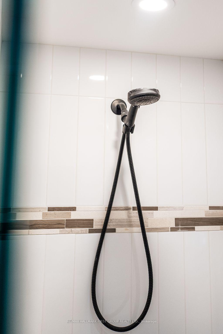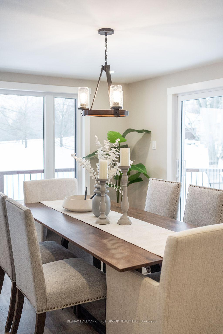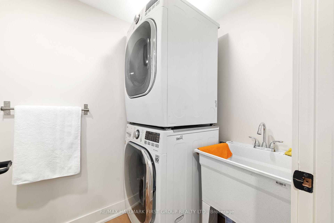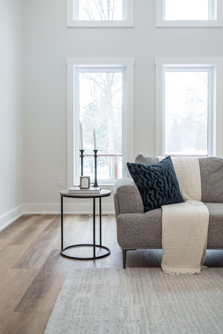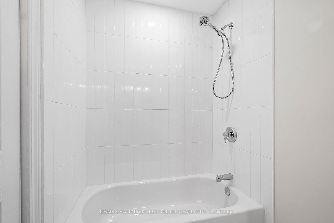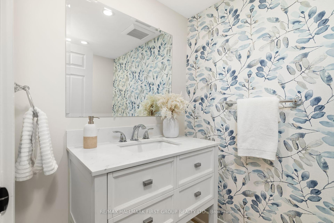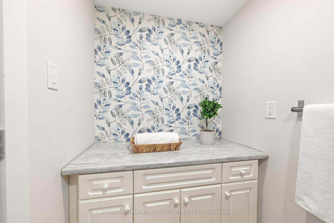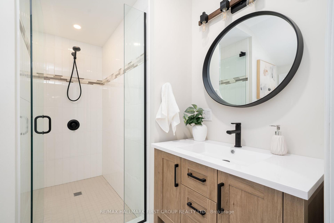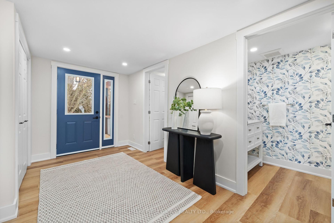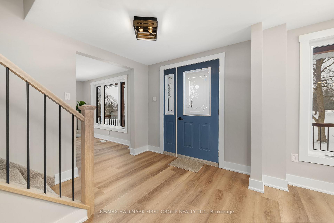$995,000
Available - For Sale
Listing ID: X12136130
476 Smith Stre , Brighton, K0K 1H0, Northumberland
| Situated on one of Brighton's best streets, this serene 1.9 acre property features a 4 bedroom, renovated 1.5 storey home + workshop in addition to Lake Ontario views from the front porch, living room and upper level bedrooms! With no expense spared, you will move into modern finishes, updated mechanics and functional living space throughout. Luxury vinyl plank flooring with upgraded underlay flows throughout, complementing a custom kitchen with quartz countertops and an included, stainless steel appliance package which overlooks the formal dining area. The main floor features an inviting living room with soaring ceilings, transom windows, and an electric fireplace, the convenience of a large mudroom w/ inside entry to the 2-car garage, main-floor laundry, 2pc. powder room and second living room/office or den. Fully rewrapped with expanded foam insulation, the home is efficiently heated by a propane furnace and cooled with a one-year-old central air system. Upstairs, appreciate 4 spacious bedrooms with lush carpeting, extensive closet space and a gorgeous 3pc. bathroom. The unfinished basement offers great potential for additional living space or storage. Outside, the separate insulated shop with heat and water capacity offers endless potential. A great opportunity for those seeking space, comfort, and country living. All of this is located within minutes to shopping, schools, multiple golf courses & Highway 401. 20 minutes to Prince Edward County to the wineries, breweries and millennium trail. One hour to the GTA. |
| Price | $995,000 |
| Taxes: | $3047.00 |
| Occupancy: | Owner |
| Address: | 476 Smith Stre , Brighton, K0K 1H0, Northumberland |
| Acreage: | .50-1.99 |
| Directions/Cross Streets: | Smith St. & Scriver Rd. |
| Rooms: | 10 |
| Bedrooms: | 4 |
| Bedrooms +: | 0 |
| Family Room: | T |
| Basement: | Full, Unfinished |
| Level/Floor | Room | Length(ft) | Width(ft) | Descriptions | |
| Room 1 | Main | Foyer | 7.48 | 10.92 | |
| Room 2 | Main | Dining Ro | 11.41 | 14.66 | |
| Room 3 | Main | Office | 12.2 | 14.66 | |
| Room 4 | Main | Kitchen | 15.55 | 17.61 | |
| Room 5 | Main | Family Ro | 15.48 | 23.42 | |
| Room 6 | Main | Mud Room | 15.42 | 9.41 | |
| Room 7 | Main | Laundry | 7.94 | 4.46 | |
| Room 8 | Second | Primary B | 11.05 | 14.2 | 3 Pc Ensuite, Walk-In Closet(s) |
| Room 9 | Second | Bedroom | 10.33 | 12.56 | |
| Room 10 | Second | Bedroom 2 | 12.2 | 14.66 | Walk-In Closet(s) |
| Room 11 | Second | Bedroom 3 | 13.61 | 13.22 | |
| Room 12 | Basement | Other | 22.21 | 17.61 | |
| Room 13 | Basement | Other | 31.32 | 14.66 |
| Washroom Type | No. of Pieces | Level |
| Washroom Type 1 | 2 | Main |
| Washroom Type 2 | 3 | Second |
| Washroom Type 3 | 0 | |
| Washroom Type 4 | 0 | |
| Washroom Type 5 | 0 |
| Total Area: | 0.00 |
| Property Type: | Detached |
| Style: | 1 1/2 Storey |
| Exterior: | Vinyl Siding |
| Garage Type: | Attached |
| (Parking/)Drive: | Private, P |
| Drive Parking Spaces: | 10 |
| Park #1 | |
| Parking Type: | Private, P |
| Park #2 | |
| Parking Type: | Private |
| Park #3 | |
| Parking Type: | Private Do |
| Pool: | None |
| Other Structures: | Workshop |
| Approximatly Square Footage: | 2500-3000 |
| Property Features: | School, Park |
| CAC Included: | N |
| Water Included: | N |
| Cabel TV Included: | N |
| Common Elements Included: | N |
| Heat Included: | N |
| Parking Included: | N |
| Condo Tax Included: | N |
| Building Insurance Included: | N |
| Fireplace/Stove: | Y |
| Heat Type: | Forced Air |
| Central Air Conditioning: | Central Air |
| Central Vac: | N |
| Laundry Level: | Syste |
| Ensuite Laundry: | F |
| Sewers: | Septic |
| Water: | Dug Well |
| Water Supply Types: | Dug Well |
$
%
Years
This calculator is for demonstration purposes only. Always consult a professional
financial advisor before making personal financial decisions.
| Although the information displayed is believed to be accurate, no warranties or representations are made of any kind. |
| RE/MAX HALLMARK FIRST GROUP REALTY LTD. |
|
|

Anita D'mello
Sales Representative
Dir:
416-795-5761
Bus:
416-288-0800
Fax:
416-288-8038
| Book Showing | Email a Friend |
Jump To:
At a Glance:
| Type: | Freehold - Detached |
| Area: | Northumberland |
| Municipality: | Brighton |
| Neighbourhood: | Rural Brighton |
| Style: | 1 1/2 Storey |
| Tax: | $3,047 |
| Beds: | 4 |
| Baths: | 2 |
| Fireplace: | Y |
| Pool: | None |
Locatin Map:
Payment Calculator:

