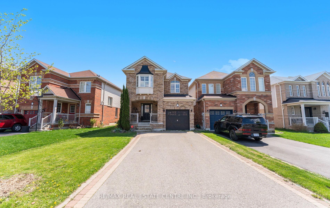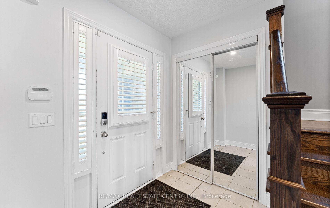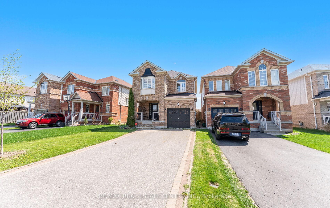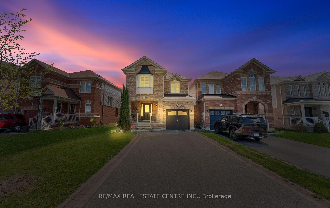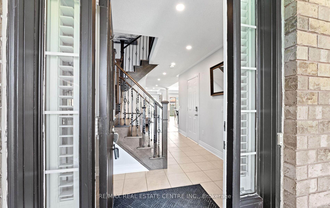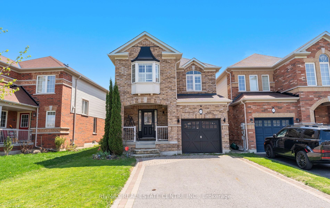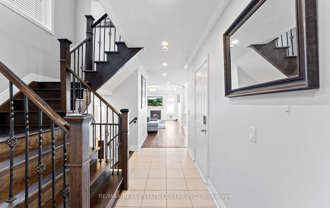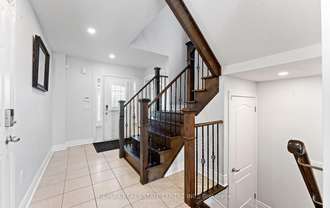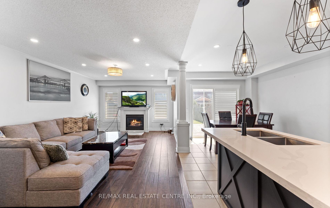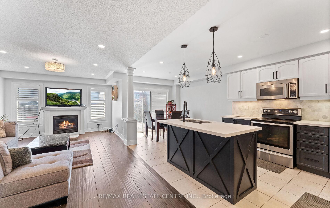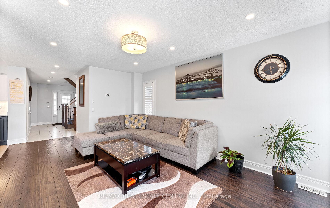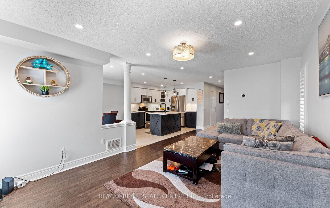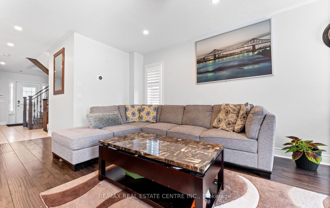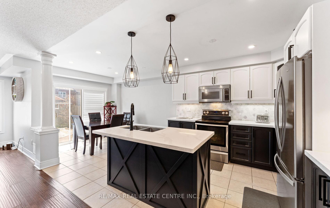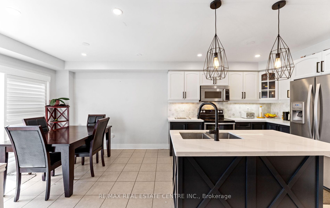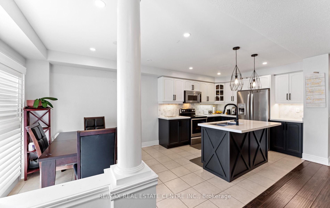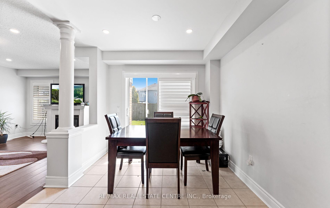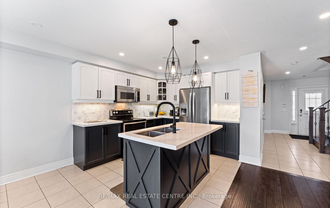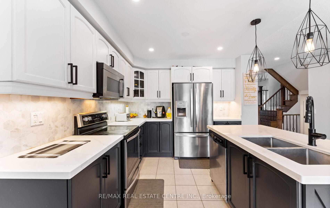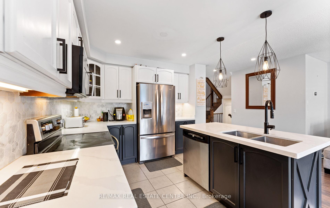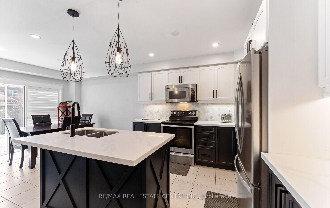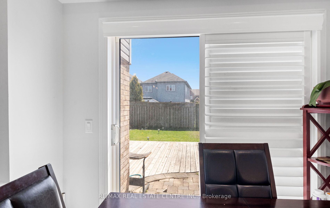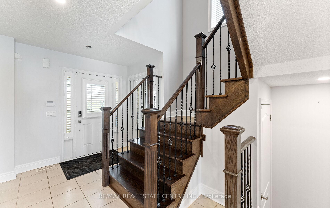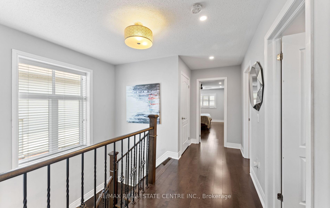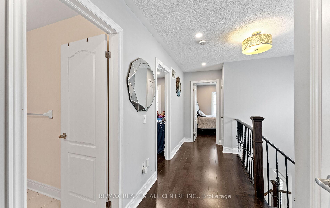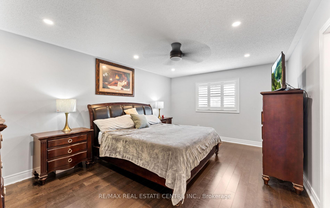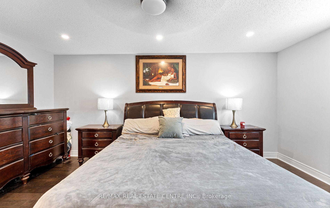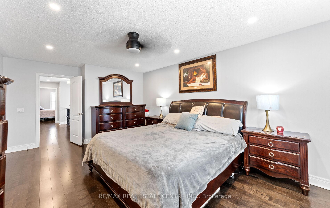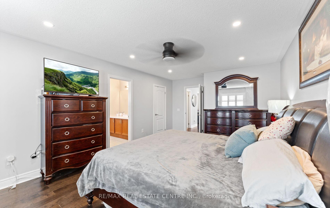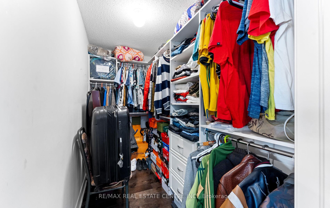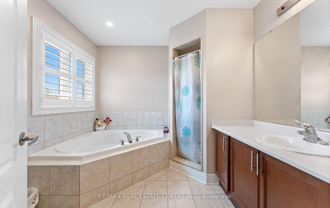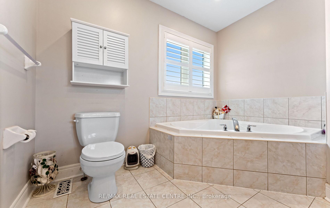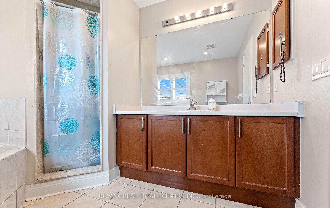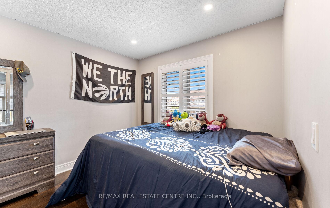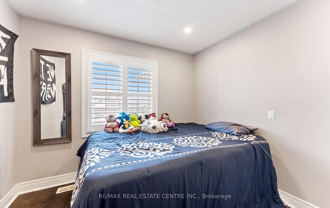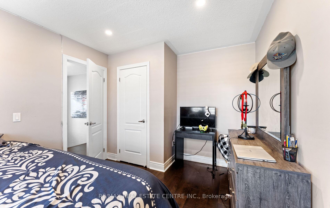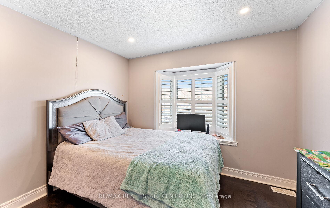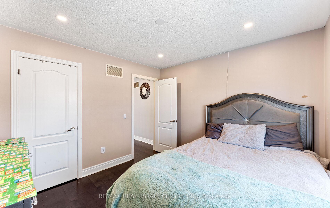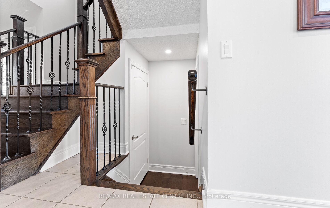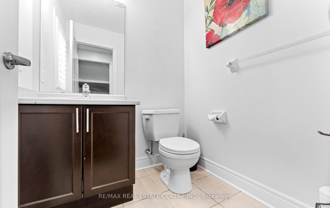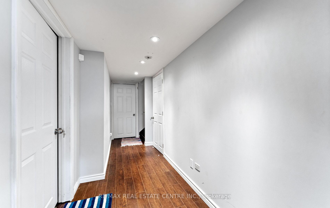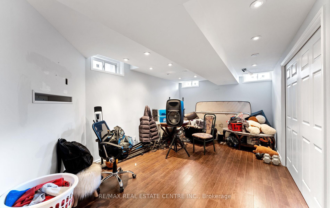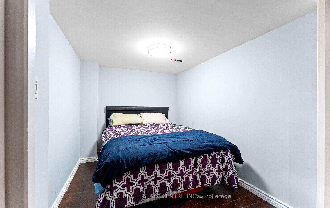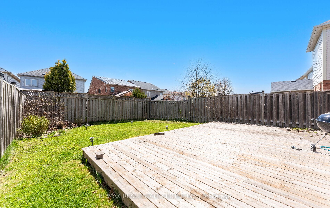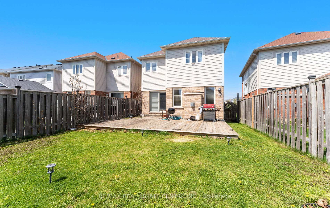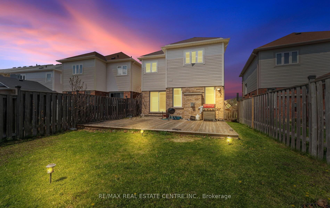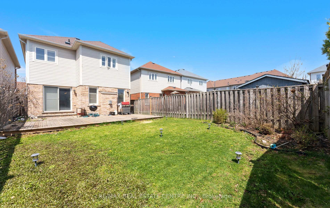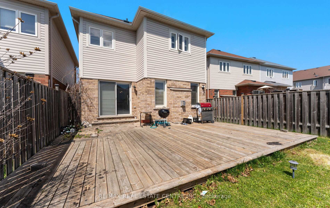$749,000
Available - For Sale
Listing ID: E12136150
148 Bathgate Cres , Clarington, L1E 0B5, Durham
| Welcome To 148 Bathgate! This Charming 3 Bedroom, 3 Bathroom Home Has And Has Been Beautifully Cared For! Located In The Desirable South Courtice Community, This Home Is Within Walking Distance To Schools & Parks, And Minutes Away From The 401 For Commuters. Outside, Enjoy Professional Landscaping, A Large Deck, And No Side Walks With 4 Car Parking. Main Floor Features Hardwood Floors, Pot Lights, And An Open Floor Plan Perfect For Entertaining! An Updated Kitchen Offers New Quartz Counter Tops, Tiled Backsplash And S/S Appliances. Upstairs, Enjoy Hardwood Floors And A Large Primary Bedroom With Full Ensuite Bath And Walk In Closet. Lastly, A Finished Basement With An Office Space Is The Perfect Spot For Those Working From Home. 2nd Floor Laundry, Basement Rough In For Bathroom, California Shutters, Natural Light, S/S Appliances, Pot Lights Throughout, No Sidewalks, Hardwood Staircase, Park Across Street, Cold Cellar, Kitchen Renovated (2021), Gas Fireplace |
| Price | $749,000 |
| Taxes: | $4996.88 |
| Assessment Year: | 2024 |
| Occupancy: | Owner |
| Address: | 148 Bathgate Cres , Clarington, L1E 0B5, Durham |
| Directions/Cross Streets: | Bloor St & Prestonvale Rd |
| Rooms: | 9 |
| Bedrooms: | 3 |
| Bedrooms +: | 1 |
| Family Room: | F |
| Basement: | Finished |
| Level/Floor | Room | Length(ft) | Width(ft) | Descriptions | |
| Room 1 | Main | Kitchen | 20.01 | 8.89 | Ceramic Floor, Quartz Counter, Stainless Steel Appl |
| Room 2 | Main | Breakfast | 20.01 | 8.89 | Ceramic Floor, W/O To Yard, Pot Lights |
| Room 3 | Main | Great Roo | 17.71 | 12.07 | Hardwood Floor, Gas Fireplace, Pot Lights |
| Room 4 | Second | Primary B | 17.35 | 12.53 | Hardwood Floor, 4 Pc Ensuite, Walk-In Closet(s) |
| Room 5 | Second | Bedroom 2 | 12.66 | 9.91 | Hardwood Floor, Pot Lights, Closet |
| Room 6 | Second | Bedroom 3 | 10.56 | 10.73 | Hardwood Floor, Pot Lights, Closet |
| Room 7 | Second | Laundry | 6.26 | 6.49 | Ceramic Floor, Window |
| Room 8 | Basement | Recreatio | 17.71 | 10.96 | Laminate, Pot Lights |
| Room 9 | Basement | Bedroom 4 | 7.61 | 9.35 | Laminate, Pot Lights, Pocket Doors |
| Washroom Type | No. of Pieces | Level |
| Washroom Type 1 | 4 | Second |
| Washroom Type 2 | 4 | Second |
| Washroom Type 3 | 2 | Main |
| Washroom Type 4 | 0 | |
| Washroom Type 5 | 0 |
| Total Area: | 0.00 |
| Approximatly Age: | 6-15 |
| Property Type: | Detached |
| Style: | 2-Storey |
| Exterior: | Brick, Vinyl Siding |
| Garage Type: | Attached |
| (Parking/)Drive: | Private Do |
| Drive Parking Spaces: | 4 |
| Park #1 | |
| Parking Type: | Private Do |
| Park #2 | |
| Parking Type: | Private Do |
| Pool: | None |
| Approximatly Age: | 6-15 |
| Approximatly Square Footage: | 1500-2000 |
| CAC Included: | N |
| Water Included: | N |
| Cabel TV Included: | N |
| Common Elements Included: | N |
| Heat Included: | N |
| Parking Included: | N |
| Condo Tax Included: | N |
| Building Insurance Included: | N |
| Fireplace/Stove: | Y |
| Heat Type: | Forced Air |
| Central Air Conditioning: | Central Air |
| Central Vac: | N |
| Laundry Level: | Syste |
| Ensuite Laundry: | F |
| Sewers: | Sewer |
$
%
Years
This calculator is for demonstration purposes only. Always consult a professional
financial advisor before making personal financial decisions.
| Although the information displayed is believed to be accurate, no warranties or representations are made of any kind. |
| RE/MAX REAL ESTATE CENTRE INC. |
|
|

Anita D'mello
Sales Representative
Dir:
416-795-5761
Bus:
416-288-0800
Fax:
416-288-8038
| Virtual Tour | Book Showing | Email a Friend |
Jump To:
At a Glance:
| Type: | Freehold - Detached |
| Area: | Durham |
| Municipality: | Clarington |
| Neighbourhood: | Courtice |
| Style: | 2-Storey |
| Approximate Age: | 6-15 |
| Tax: | $4,996.88 |
| Beds: | 3+1 |
| Baths: | 3 |
| Fireplace: | Y |
| Pool: | None |
Locatin Map:
Payment Calculator:

