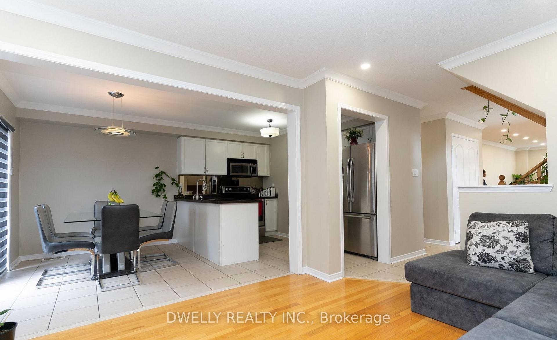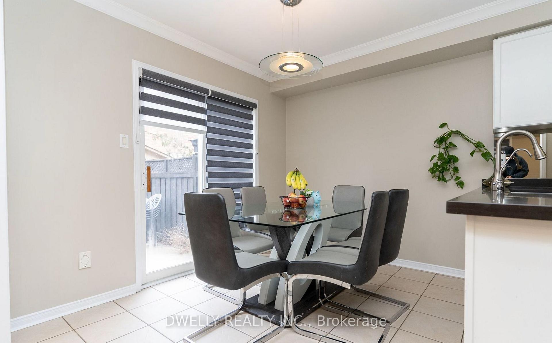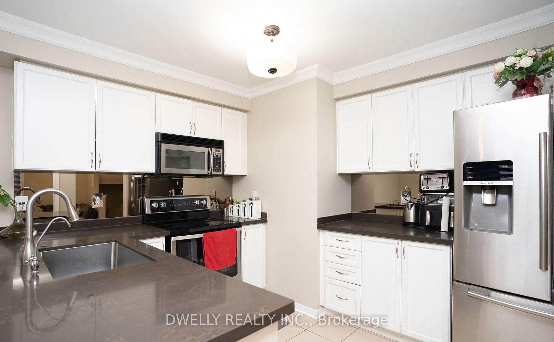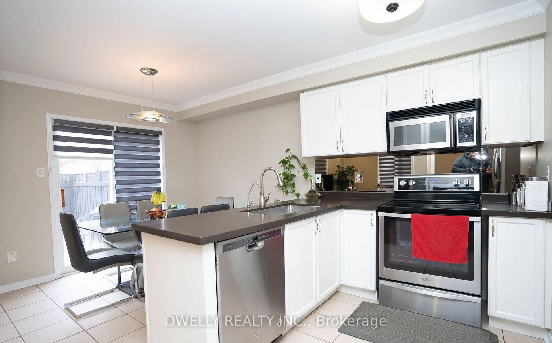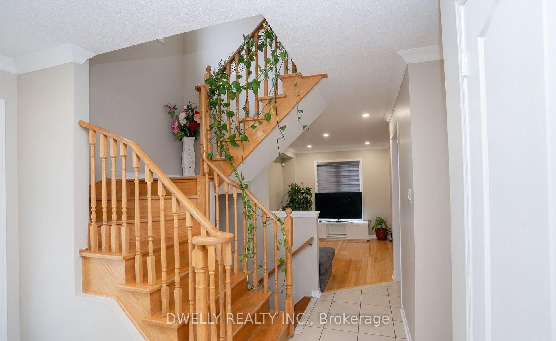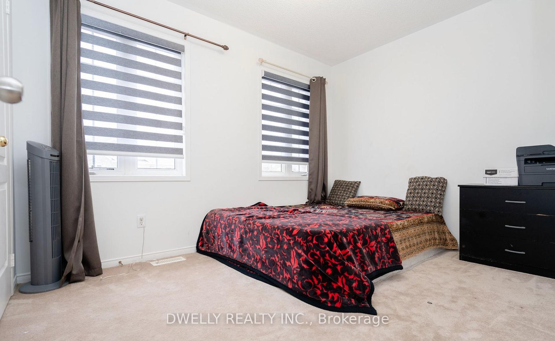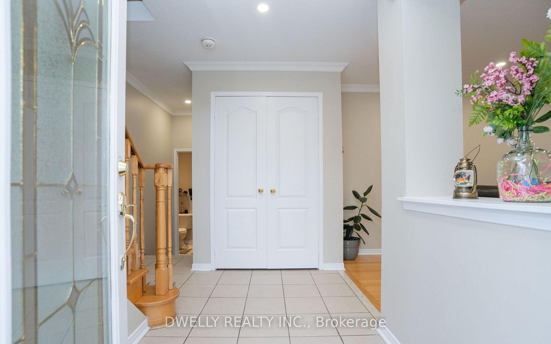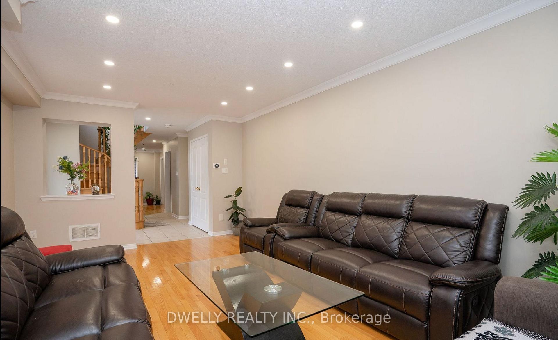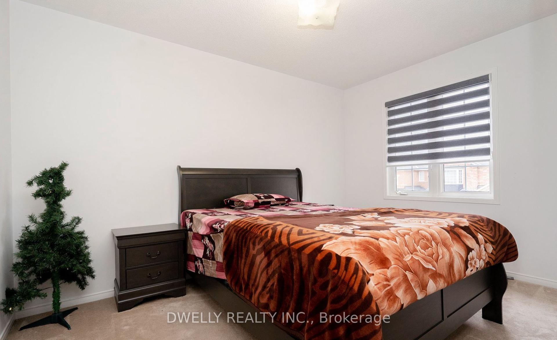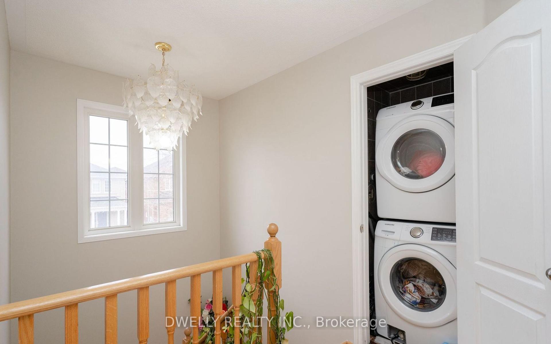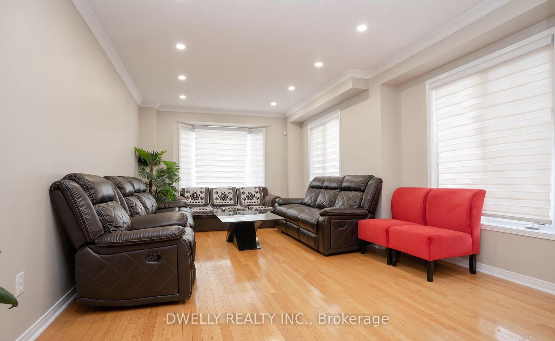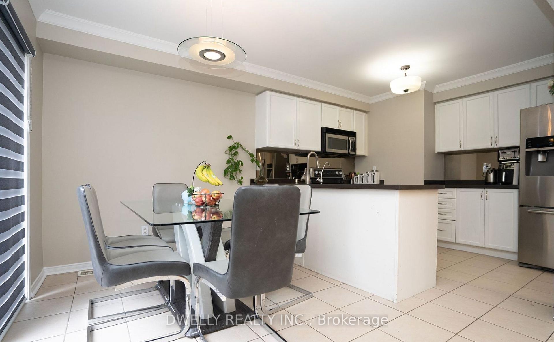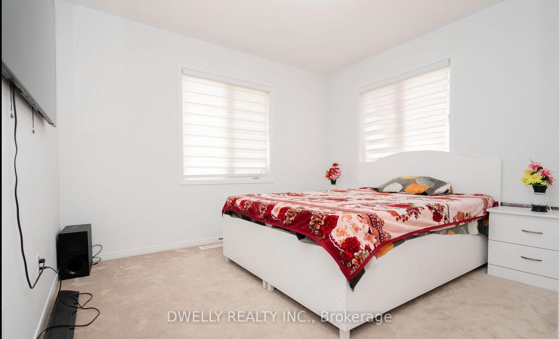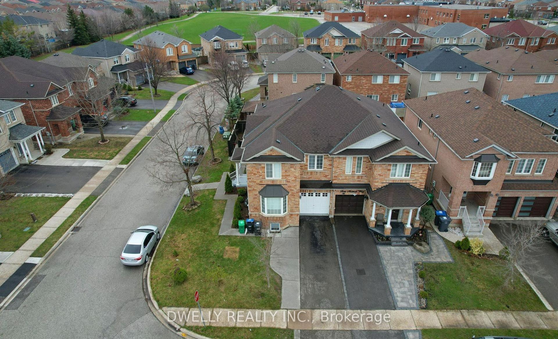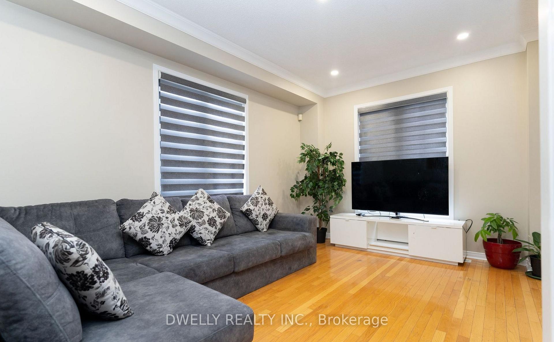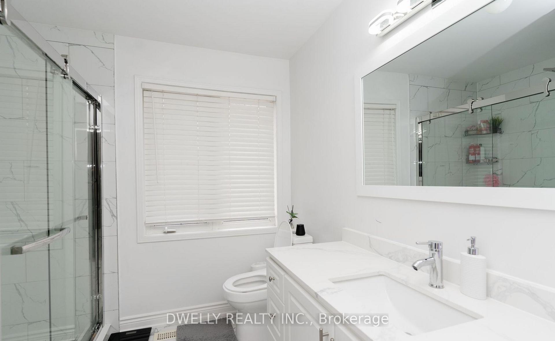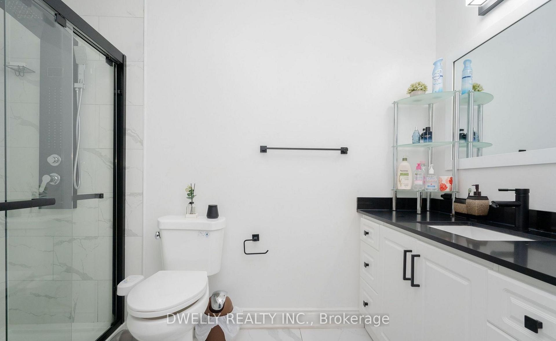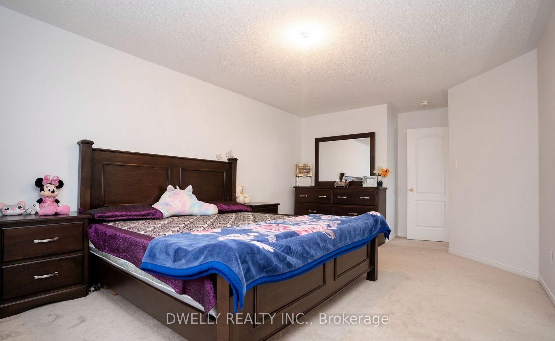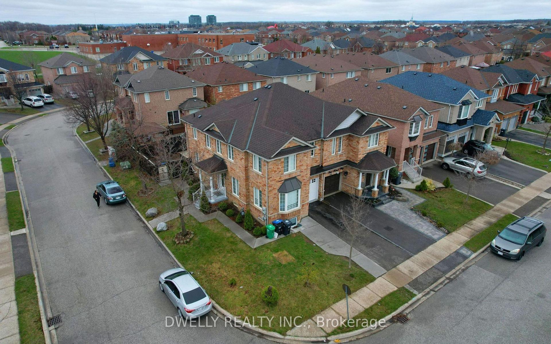$3,300
Available - For Rent
Listing ID: W12136163
29 Trudelle Cres , Brampton, L7A 2Z1, Peel
| Introducing a captivating corner unit. 2-storey semi-detached residence bathed in natural light, located in the desirable Fletchers Creek neighborhood of Brampton. This inviting home boasts ample parking space for three cars along with a convenient garage, ensuring both convenience and practicality. Step inside to discover a thoughtfully designed layout featuring four generously sized bedrooms on the upper level, providing plenty of space for the whole family. The main floor offers separate living and family rooms, providing flexibility for both relaxation and entertainment needs. With a total of four bathrooms, including two recently renovated washrooms upstairs and on the main floor, this home combines style with functionality seamlessly. Hardwood floors, pot lights, and zebra blinds add a touch of elegance and modernity to the space. Outside, a concrete pad in the backyard and a concrete sidewalk along the house enhance the outdoor living experience. There's even space available for a vegetable garden, perfect for those with a green thumb. Situated in the heart of Fletchers Creek, residents enjoy proximity to a wealth of amenities including schools, plazas, banks, grocery stores, and much more. Whether you're looking for convenience, comfort, or potential, this home offers it all, making it an irresistible choice for discerning renters seeking a place to call home. Don't miss out on the opportunity to make this your own! |
| Price | $3,300 |
| Taxes: | $0.00 |
| Occupancy: | Owner |
| Address: | 29 Trudelle Cres , Brampton, L7A 2Z1, Peel |
| Directions/Cross Streets: | BRISDALE & SANDALWOOD |
| Rooms: | 8 |
| Bedrooms: | 4 |
| Bedrooms +: | 0 |
| Family Room: | T |
| Basement: | None |
| Furnished: | Unfu |
| Level/Floor | Room | Length(ft) | Width(ft) | Descriptions | |
| Room 1 | Main | Living Ro | 11.02 | 9.02 | Combined w/Dining, Hardwood Floor |
| Room 2 | Main | Kitchen | 10.56 | 12.3 | Combined w/Dining, Ceramic Floor |
| Room 3 | Main | Family Ro | 13.51 | 10.04 | Pot Lights, Hardwood Floor |
| Room 4 | Second | Primary B | 17.02 | 11.87 | 4 Pc Ensuite, Broadloom, Window |
| Room 5 | Second | Bedroom 2 | 12.53 | 9.15 | Closet, Broadloom, Window |
| Room 6 | Second | Bedroom 3 | 10.96 | 10.04 | Closet, Broadloom, Window |
| Room 7 | Second | Bedroom 4 | 11.51 | 8.53 | Closet, Broadloom, Window |
| Room 8 | Main | Bathroom | 2 Pc Bath | ||
| Room 9 | Second | Bathroom | 4 Pc Ensuite | ||
| Room 10 | Second | Bathroom | 4 Pc Bath | ||
| Room 11 | Main | Breakfast | 11.97 | 8.99 | |
| Room 12 | Main | Dining Ro | 10.5 | 8.04 |
| Washroom Type | No. of Pieces | Level |
| Washroom Type 1 | 4 | |
| Washroom Type 2 | 4 | |
| Washroom Type 3 | 2 | |
| Washroom Type 4 | 0 | |
| Washroom Type 5 | 0 |
| Total Area: | 0.00 |
| Property Type: | Semi-Detached |
| Style: | 2-Storey |
| Exterior: | Brick |
| Garage Type: | Built-In |
| Drive Parking Spaces: | 3 |
| Pool: | None |
| Laundry Access: | Ensuite |
| Approximatly Square Footage: | 1500-2000 |
| CAC Included: | N |
| Water Included: | N |
| Cabel TV Included: | N |
| Common Elements Included: | N |
| Heat Included: | N |
| Parking Included: | Y |
| Condo Tax Included: | N |
| Building Insurance Included: | N |
| Fireplace/Stove: | N |
| Heat Type: | Forced Air |
| Central Air Conditioning: | Central Air |
| Central Vac: | N |
| Laundry Level: | Syste |
| Ensuite Laundry: | F |
| Sewers: | Sewer |
| Although the information displayed is believed to be accurate, no warranties or representations are made of any kind. |
| DWELLY REALTY INC. |
|
|

Anita D'mello
Sales Representative
Dir:
416-795-5761
Bus:
416-288-0800
Fax:
416-288-8038
| Book Showing | Email a Friend |
Jump To:
At a Glance:
| Type: | Freehold - Semi-Detached |
| Area: | Peel |
| Municipality: | Brampton |
| Neighbourhood: | Fletcher's Meadow |
| Style: | 2-Storey |
| Beds: | 4 |
| Baths: | 3 |
| Fireplace: | N |
| Pool: | None |
Locatin Map:

