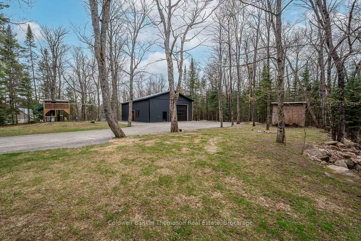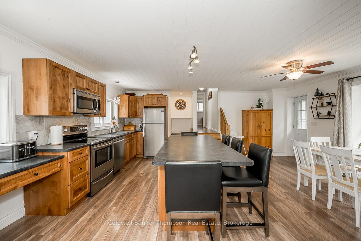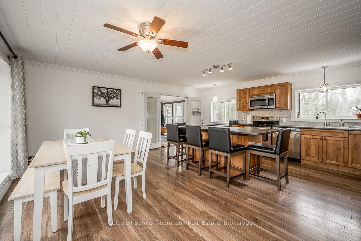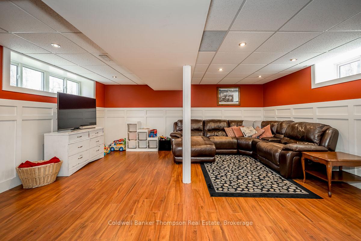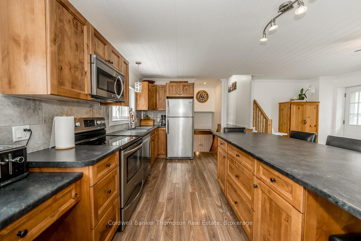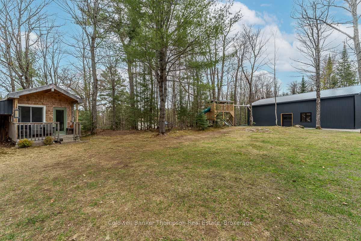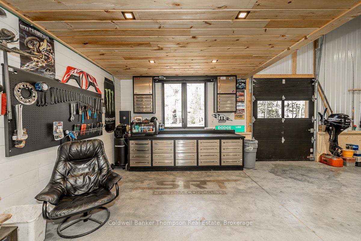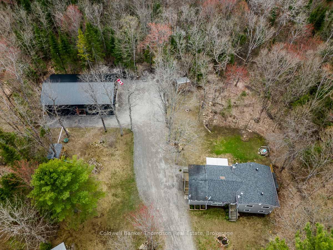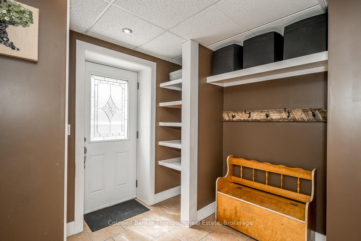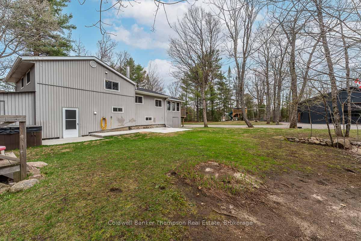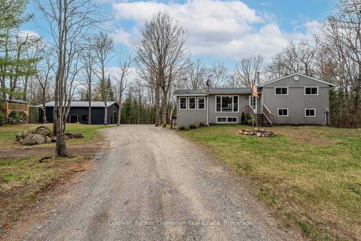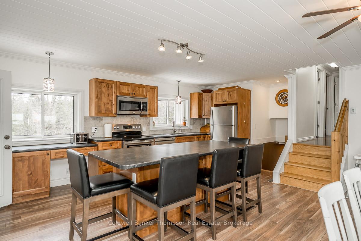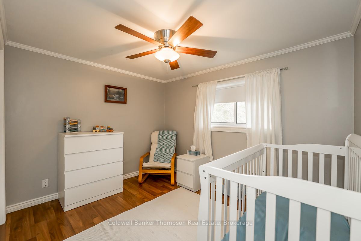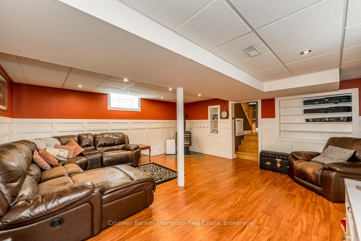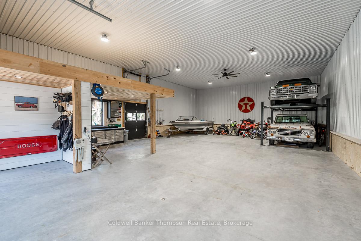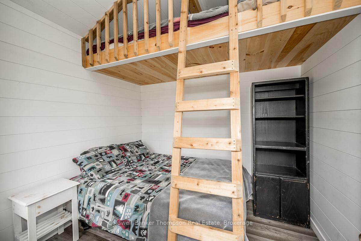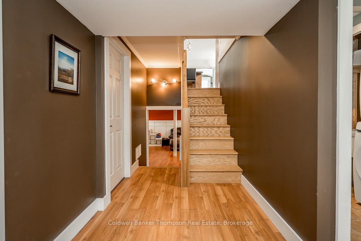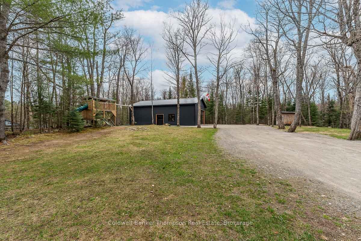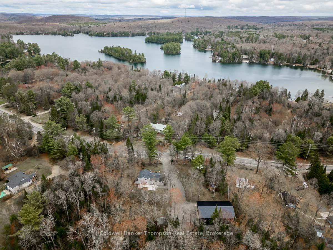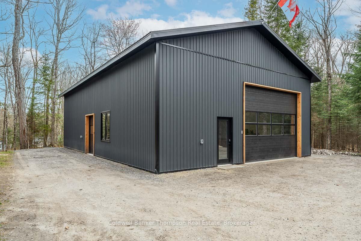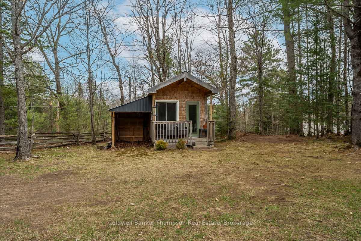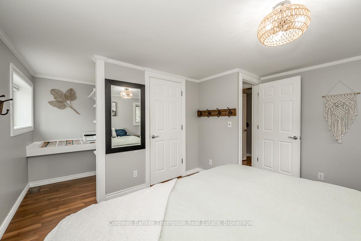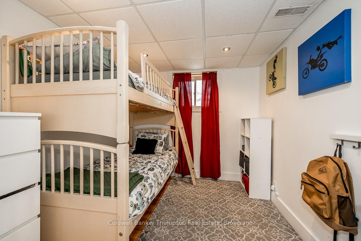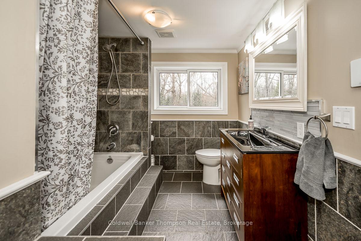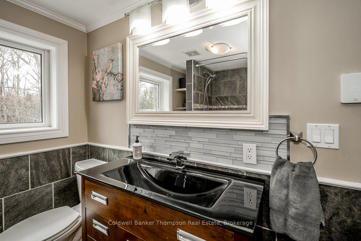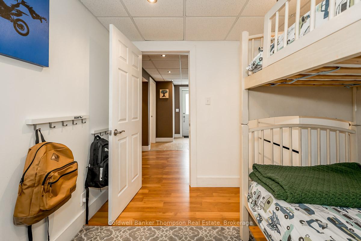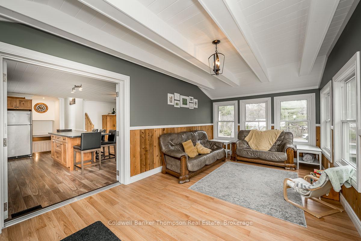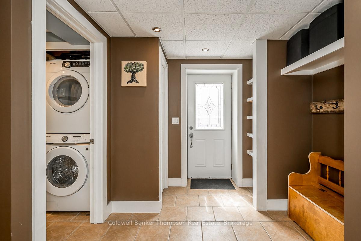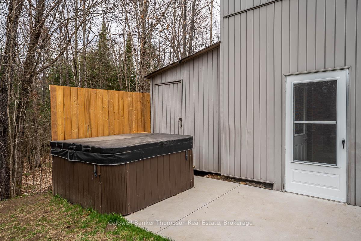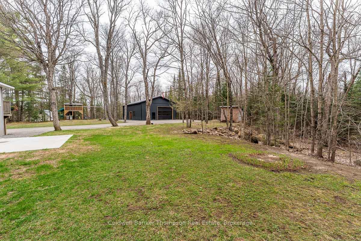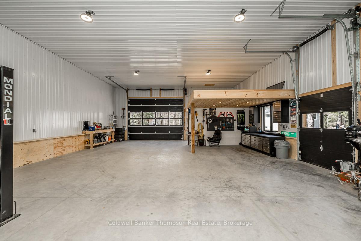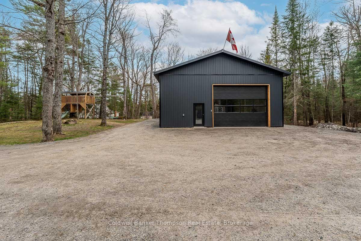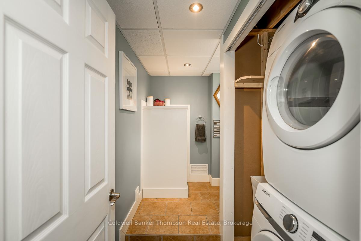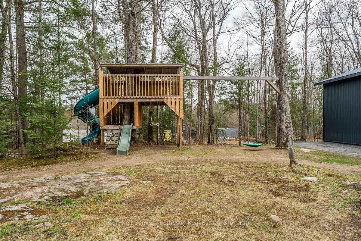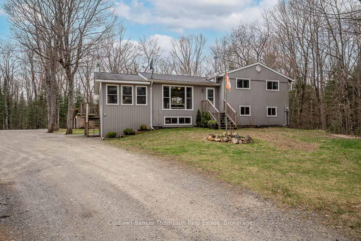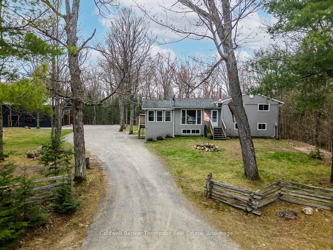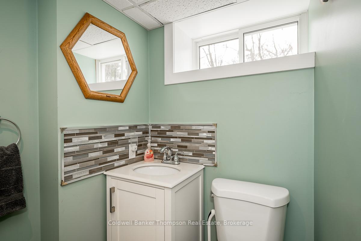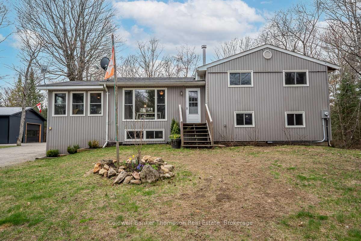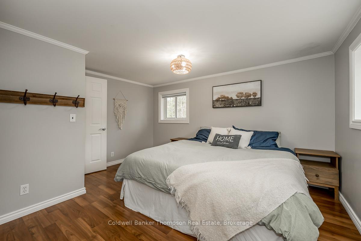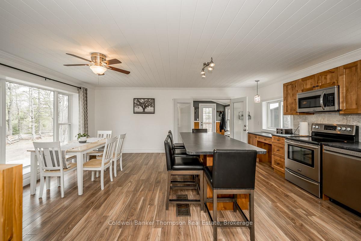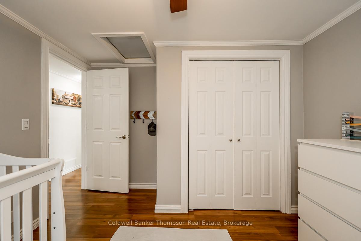$799,900
Available - For Sale
Listing ID: X12136201
1026 592 High , Perry, P0A 1J0, Parry Sound
| Surrounded by nature and nestled on one acre, this bright and airy home offers a warm and inviting atmosphere both inside and out. With over 1,500 sq ft of well-maintained living space, it features 3 bedrooms and 1.5 bathrooms, including a primary bedroom with a spacious walk-in closet. The heart of the home is the generous kitchen, complete with a large island, abundant counter space, and ample storage, ideal for everyday living or entertaining. The sunroom is a cozy spot to unwind and take in the scenic views, while the family room provides a comfortable gathering space.A standout feature of the property is the 35' x 55' detached garage/workshop, offering endless possibilities for work, storage, or hobbies. With a large garage door and roughed-in in-floor heating, it's ready for all your projects. The charming bunkie adds even more versatility, perfect for a home office, guest space, or extra sleeping quarters. The large yard is ideal for kids and outdoor enjoyment, complete with a treehouse and a hot tub for cool evening relaxation. Nearby, you'll find great public beaches, boat launches, and hiking trails, and only a short drive to Huntsville and Burks Falls for all your amenities, this property offers the best of country living with everyday convenience. |
| Price | $799,900 |
| Taxes: | $1433.00 |
| Occupancy: | Owner |
| Address: | 1026 592 High , Perry, P0A 1J0, Parry Sound |
| Acreage: | .50-1.99 |
| Directions/Cross Streets: | Hwy 592 & Bay Lake Rd |
| Rooms: | 6 |
| Rooms +: | 4 |
| Bedrooms: | 3 |
| Bedrooms +: | 0 |
| Family Room: | T |
| Basement: | Finished |
| Level/Floor | Room | Length(ft) | Width(ft) | Descriptions | |
| Room 1 | Main | Sunroom | 20.04 | 10.14 | |
| Room 2 | Main | Kitchen | 11.81 | 19.09 | |
| Room 3 | Main | Dining Ro | 7.58 | 18.73 | |
| Room 4 | Upper | Bedroom | 13.42 | 16.99 | |
| Room 5 | Upper | Bedroom 2 | 10.43 | 10.99 | |
| Room 6 | Upper | Bathroom | 10.46 | 7.81 | |
| Room 7 | In Between | Bedroom 3 | 9.71 | 8.59 | |
| Room 8 | In Between | Bathroom | 6.3 | 9.35 | |
| Room 9 | In Between | Utility R | 10 | 9.68 | |
| Room 10 | Basement | Family Ro | 18.17 | 18.43 |
| Washroom Type | No. of Pieces | Level |
| Washroom Type 1 | 4 | Main |
| Washroom Type 2 | 2 | In Betwe |
| Washroom Type 3 | 0 | |
| Washroom Type 4 | 0 | |
| Washroom Type 5 | 0 |
| Total Area: | 0.00 |
| Property Type: | Detached |
| Style: | Sidesplit |
| Exterior: | Vinyl Siding |
| Garage Type: | Detached |
| (Parking/)Drive: | Private Do |
| Drive Parking Spaces: | 8 |
| Park #1 | |
| Parking Type: | Private Do |
| Park #2 | |
| Parking Type: | Private Do |
| Pool: | None |
| Approximatly Square Footage: | 1100-1500 |
| Property Features: | Beach, Wooded/Treed |
| CAC Included: | N |
| Water Included: | N |
| Cabel TV Included: | N |
| Common Elements Included: | N |
| Heat Included: | N |
| Parking Included: | N |
| Condo Tax Included: | N |
| Building Insurance Included: | N |
| Fireplace/Stove: | Y |
| Heat Type: | Forced Air |
| Central Air Conditioning: | None |
| Central Vac: | N |
| Laundry Level: | Syste |
| Ensuite Laundry: | F |
| Sewers: | Septic |
| Water: | Drilled W |
| Water Supply Types: | Drilled Well |
$
%
Years
This calculator is for demonstration purposes only. Always consult a professional
financial advisor before making personal financial decisions.
| Although the information displayed is believed to be accurate, no warranties or representations are made of any kind. |
| Coldwell Banker Thompson Real Estate |
|
|

Anita D'mello
Sales Representative
Dir:
416-795-5761
Bus:
416-288-0800
Fax:
416-288-8038
| Virtual Tour | Book Showing | Email a Friend |
Jump To:
At a Glance:
| Type: | Freehold - Detached |
| Area: | Parry Sound |
| Municipality: | Perry |
| Neighbourhood: | Perry |
| Style: | Sidesplit |
| Tax: | $1,433 |
| Beds: | 3 |
| Baths: | 2 |
| Fireplace: | Y |
| Pool: | None |
Locatin Map:
Payment Calculator:

