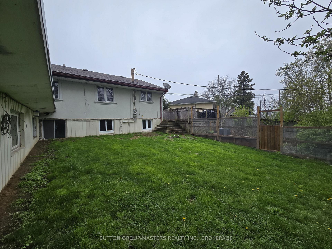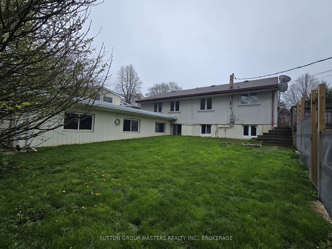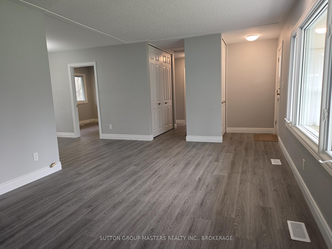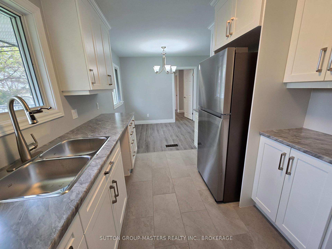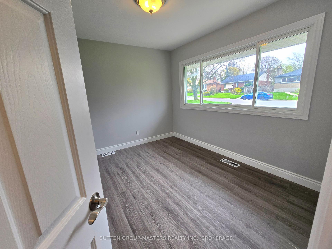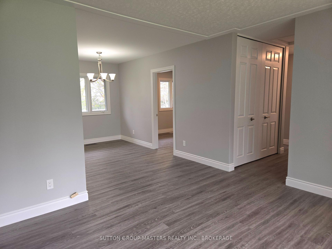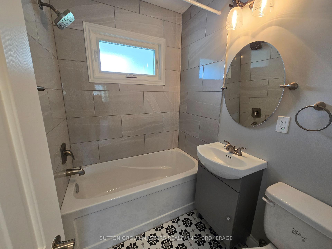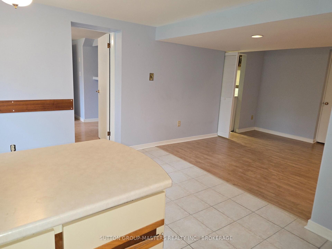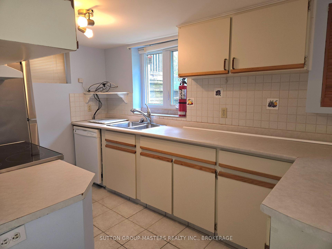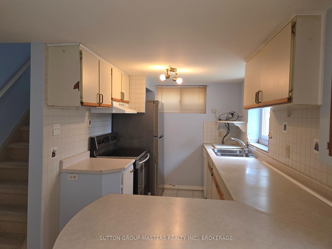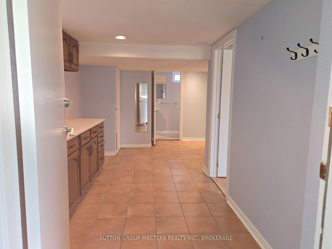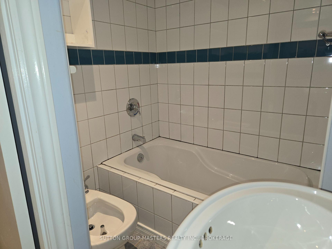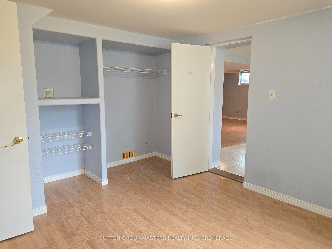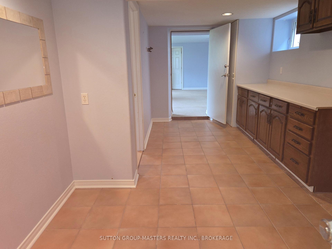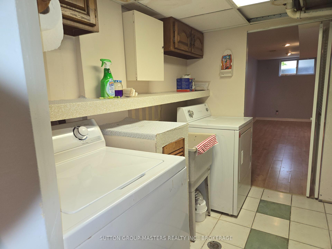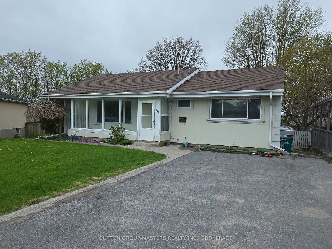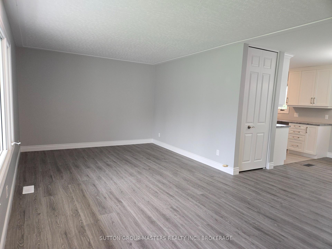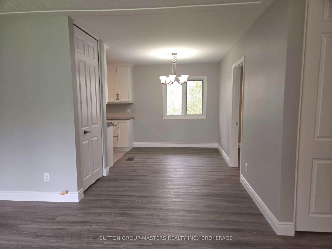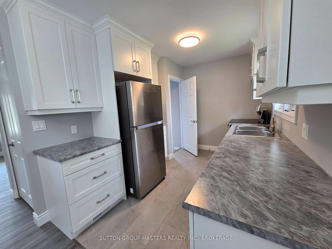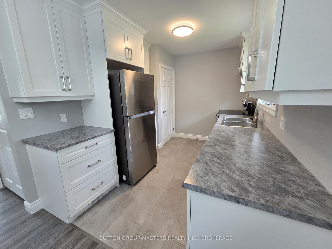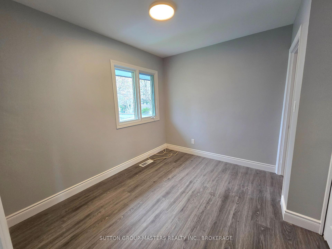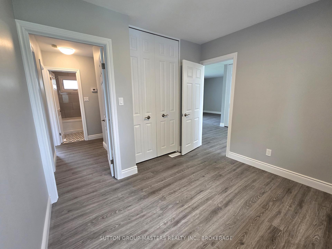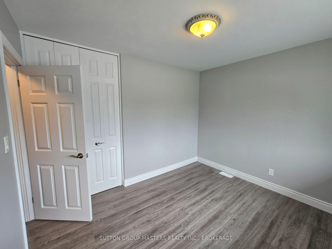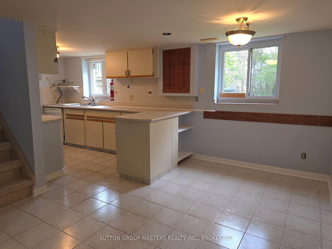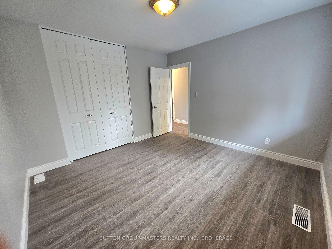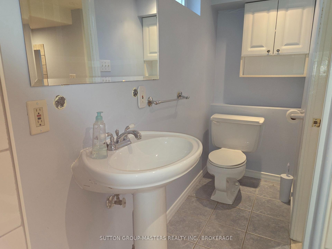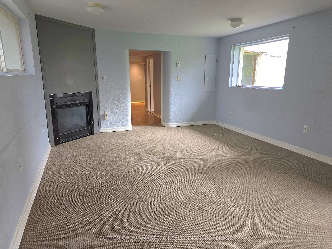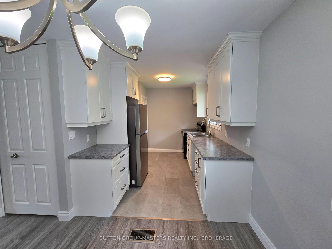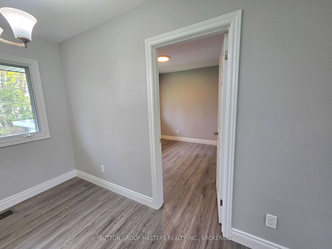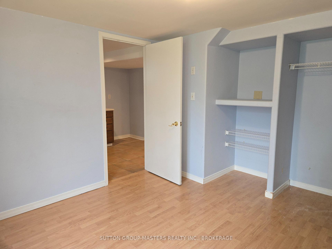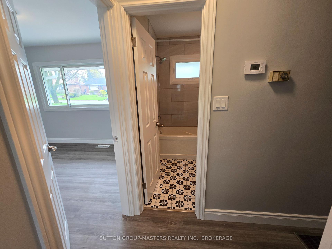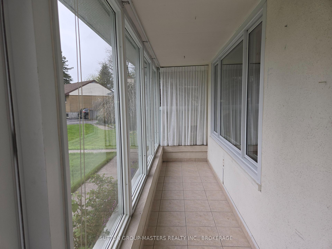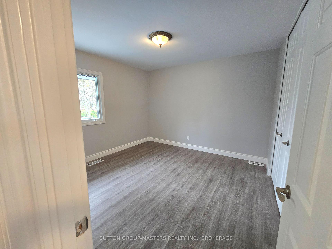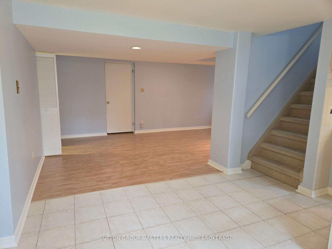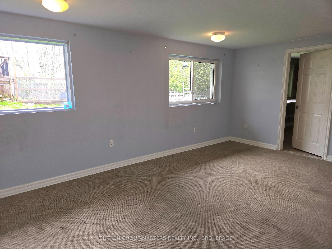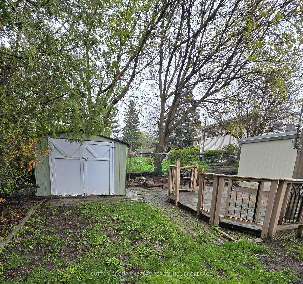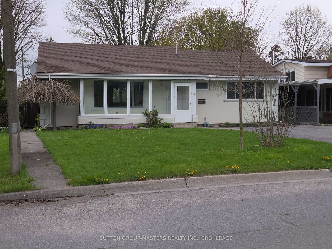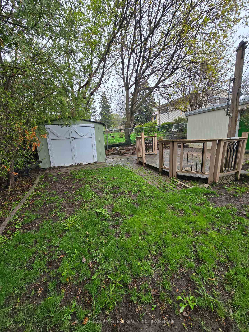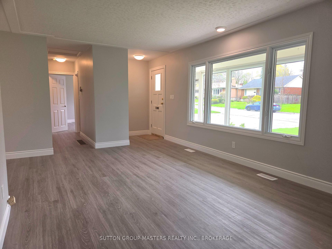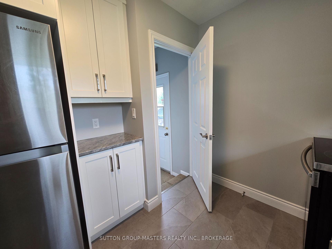$619,000
Available - For Sale
Listing ID: X12136319
319 Arrowhead Plac , Kingston, K7M 3L4, Frontenac
| Welcome to 319 Arrowhead Place, a wonderful spot to call home. Nestled in mid-Kingston's Strathcona Park, one of our city's best and favourite neighbourhoods, this pretty three-plus-one bedroom, two full bath bungalow with in-law potential offers you convenience in a comfortable and safe area. A bright, enclosed front porch with ample windows welcomes you inside, and hints at good things to come. Step inside, and you'll discover that the main level has been recently renovated to the nines, boasting style and functionality, and the generous windows allow light to spill in from every angle. Here you'll find three bedrooms, a four-piece bath, kitchen, living room, and dining room, all beautifully updated. Downstairs, more huge windows brighten every main room. Here resides a full one-bedroom apartment, including a kitchen, dining room, living room, and five-piece bathroom with bidet. The home's laundry, cold room, a large rec room with a gas fireplace, and a massive workshop with a separate entrance to the ample backyard also live here. Step out back and discover this fully-fenced generous yard with massive gardens, two sheds, and mature trees, offering you plenty of privacy, with a lovely view of William Hackett Park. You have space galore here to plan your own private outdoor sanctuary. This pretty property is also close to many local amenities, including shopping, dining, parks, recreation, public transit, and you're just five minutes from the 401, too, ensuring easy commutes. Two elementary schools are also here in this family-friendly, quiet, and central neighbourhood. Come view this lovely property, while you can. |
| Price | $619,000 |
| Taxes: | $3814.06 |
| Assessment Year: | 2024 |
| Occupancy: | Vacant |
| Address: | 319 Arrowhead Plac , Kingston, K7M 3L4, Frontenac |
| Acreage: | < .50 |
| Directions/Cross Streets: | Indian and Arrowhead Place. |
| Rooms: | 8 |
| Rooms +: | 11 |
| Bedrooms: | 3 |
| Bedrooms +: | 1 |
| Family Room: | F |
| Basement: | Separate Ent, Walk-Out |
| Level/Floor | Room | Length(ft) | Width(ft) | Descriptions | |
| Room 1 | Main | Sunroom | 18.34 | 3.67 | |
| Room 2 | Main | Living Ro | 19.16 | 11.58 | |
| Room 3 | Main | Dining Ro | 13.84 | 8.17 | |
| Room 4 | Main | Kitchen | 11.09 | 8.17 | |
| Room 5 | Main | Primary B | 11.25 | 11.25 | |
| Room 6 | Main | Bedroom 2 | 9.84 | 8.07 | |
| Room 7 | Main | Bedroom 3 | 10.92 | 9.41 | |
| Room 8 | Main | Bathroom | 6.17 | 4.92 | 4 Pc Bath |
| Room 9 | Basement | Living Ro | 19.32 | 9.74 | |
| Room 10 | Basement | Dining Ro | 11.09 | 8.82 | |
| Room 11 | Basement | Kitchen | 12.33 | 7.31 | |
| Room 12 | Basement | Bedroom | 10.33 | 12.76 | |
| Room 13 | Basement | Bathroom | 2.98 | 11.32 | 5 Pc Bath |
| Room 14 | Basement | Other | 15.84 | 8 | |
| Room 15 | Basement | Recreatio | 20.07 | 13.51 |
| Washroom Type | No. of Pieces | Level |
| Washroom Type 1 | 4 | Ground |
| Washroom Type 2 | 5 | Basement |
| Washroom Type 3 | 0 | |
| Washroom Type 4 | 0 | |
| Washroom Type 5 | 0 |
| Total Area: | 0.00 |
| Approximatly Age: | 51-99 |
| Property Type: | Detached |
| Style: | Bungalow |
| Exterior: | Aluminum Siding, Stucco (Plaster) |
| Garage Type: | None |
| (Parking/)Drive: | Available |
| Drive Parking Spaces: | 4 |
| Park #1 | |
| Parking Type: | Available |
| Park #2 | |
| Parking Type: | Available |
| Pool: | None |
| Other Structures: | Shed, Fence - |
| Approximatly Age: | 51-99 |
| Approximatly Square Footage: | 700-1100 |
| Property Features: | Park, Place Of Worship |
| CAC Included: | N |
| Water Included: | N |
| Cabel TV Included: | N |
| Common Elements Included: | N |
| Heat Included: | N |
| Parking Included: | N |
| Condo Tax Included: | N |
| Building Insurance Included: | N |
| Fireplace/Stove: | Y |
| Heat Type: | Forced Air |
| Central Air Conditioning: | Central Air |
| Central Vac: | N |
| Laundry Level: | Syste |
| Ensuite Laundry: | F |
| Sewers: | Sewer |
| Utilities-Cable: | A |
| Utilities-Hydro: | Y |
$
%
Years
This calculator is for demonstration purposes only. Always consult a professional
financial advisor before making personal financial decisions.
| Although the information displayed is believed to be accurate, no warranties or representations are made of any kind. |
| SUTTON GROUP-MASTERS REALTY INC., BROKERAGE |
|
|

Anita D'mello
Sales Representative
Dir:
416-795-5761
Bus:
416-288-0800
Fax:
416-288-8038
| Book Showing | Email a Friend |
Jump To:
At a Glance:
| Type: | Freehold - Detached |
| Area: | Frontenac |
| Municipality: | Kingston |
| Neighbourhood: | 25 - West of Sir John A. Blvd |
| Style: | Bungalow |
| Approximate Age: | 51-99 |
| Tax: | $3,814.06 |
| Beds: | 3+1 |
| Baths: | 2 |
| Fireplace: | Y |
| Pool: | None |
Locatin Map:
Payment Calculator:

