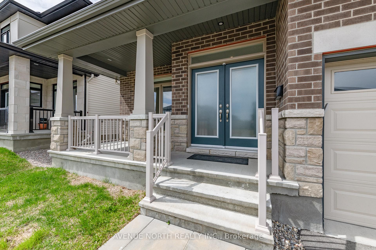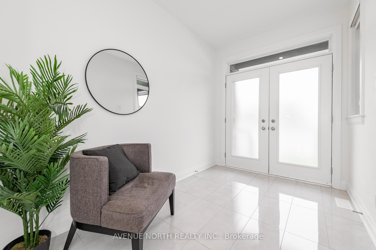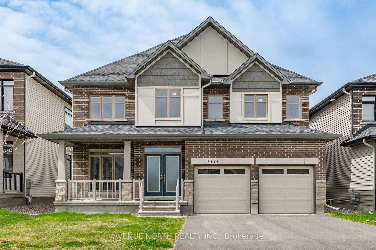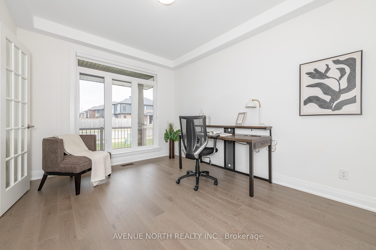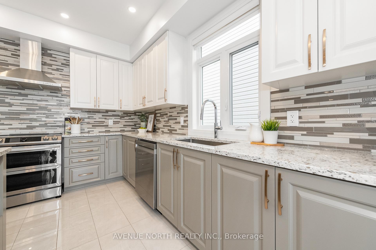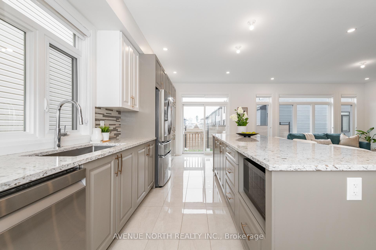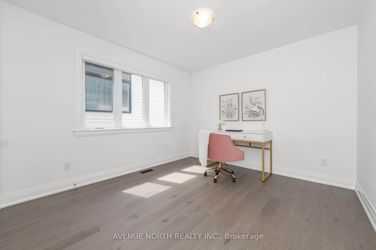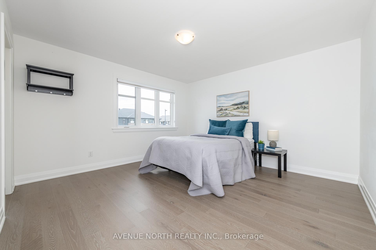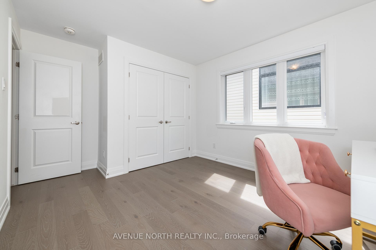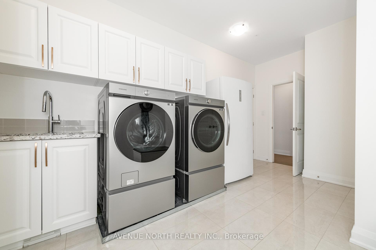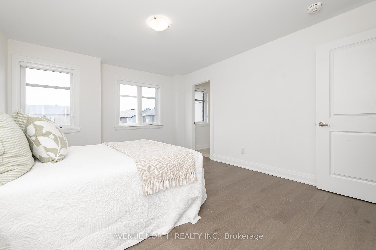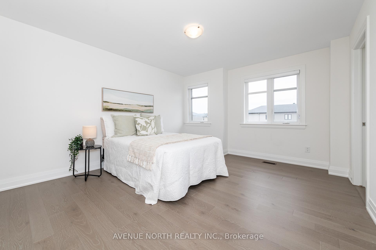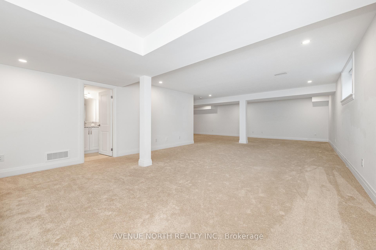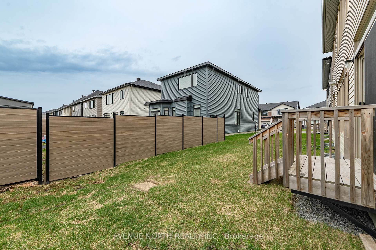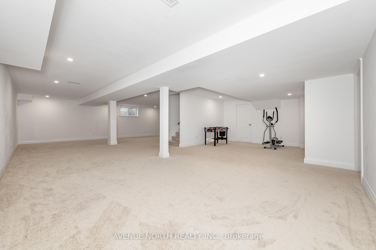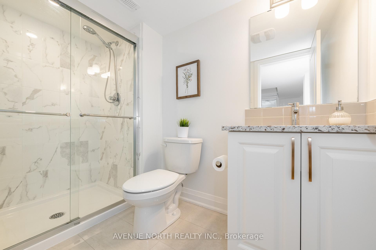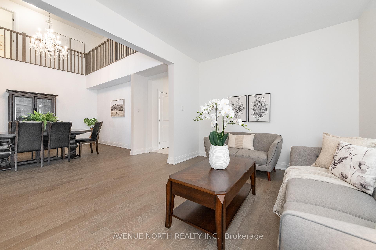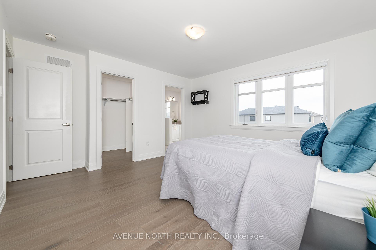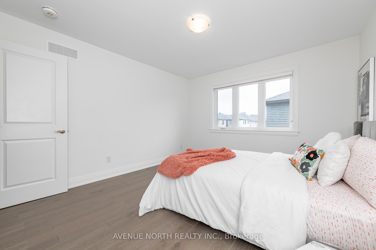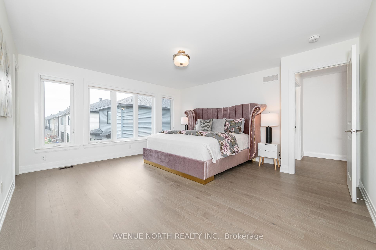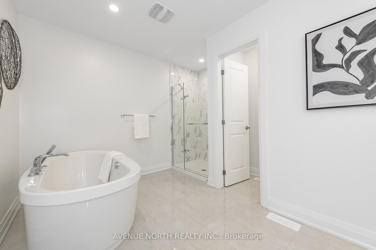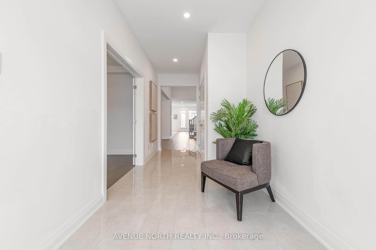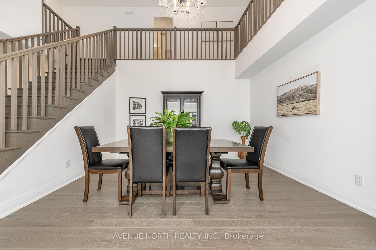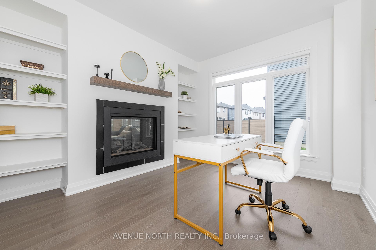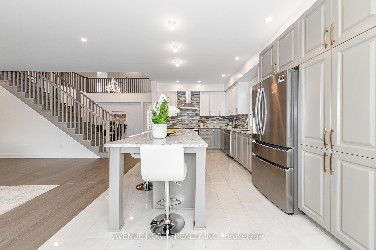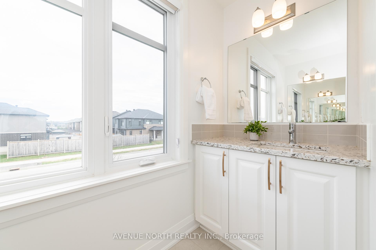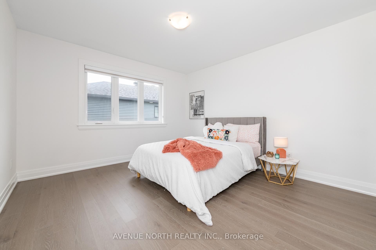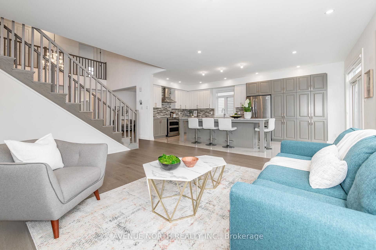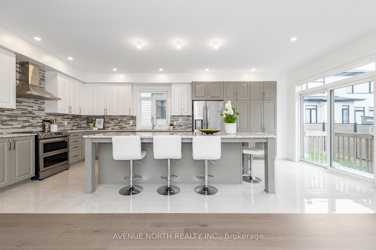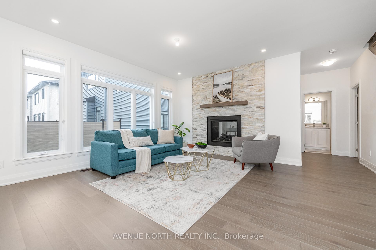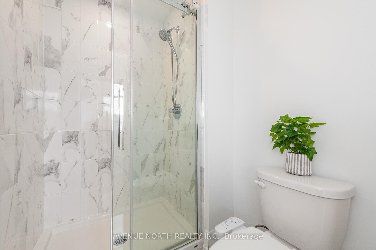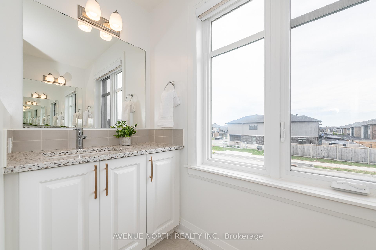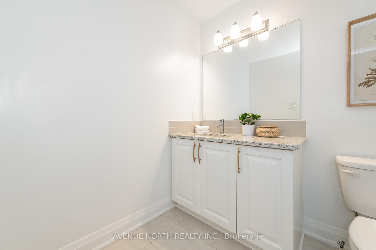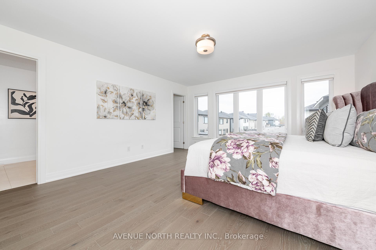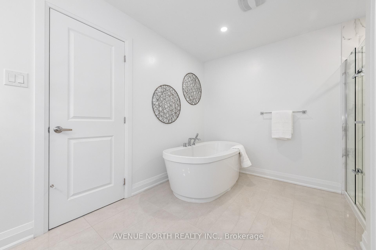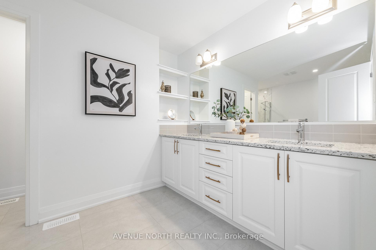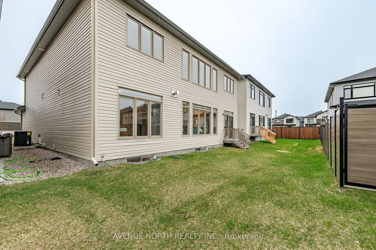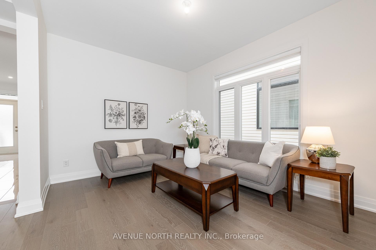$1,369,900
Available - For Sale
Listing ID: X12136324
3339 Findlay Creek Driv , Leitrim, K1T 0V4, Ottawa
| Welcome to this stunning open-concept, 5-bedrooms on the second level, 5-bathrooms, Claridge Lockport ll home, built in 2023 and offering over 4,300 square feet of beautifully designed living space. From the moment you step inside, you'll be impressed by the rich hardwood flooring that flows seamlessly across the main and second levels, including the elegant staircase. Connected to the foyer, you have a sun filled den with french-doors. The open-to-above dining room creates a dramatic first impression, while the spacious family room features a striking two-way brick surrounded, gas fireplace that also warms the versatile main-floor library. The chef-inspired kitchen has great features, with its oversized centre island, commercial-grade hood fan, upgraded two-toned extended cabinetry, stainless steel appliances, vacuum pan (also in the laundry room) and upgraded backsplash. Pot lights illuminate the entire main floor, including the functional mudroom with a laundry area and sink. Upstairs, five generously sized bedrooms await, four with walk-in closets. The luxurious primary ensuite includes a double vanity, standalone soaker tub, glass-enclosed shower, with upgraded backsplash. Two bedrooms share a stylish Jack-and-Jill bathroom, with two standalone vanities. The fully finished lower level offers abundant recreation space with pot lights throughout, ideal for a home theatre, gym, or games area. You'll also find a rare 3-piece bathroom, for extra convenience. Located within walking distance to parks, public transportation, and the lake, you have everything this family-oriented neighbourhood has to offer. This meticulously crafted home blends style, comfort, and function, perfect for families who love to entertain and live in style. |
| Price | $1,369,900 |
| Taxes: | $8529.00 |
| Occupancy: | Owner |
| Address: | 3339 Findlay Creek Driv , Leitrim, K1T 0V4, Ottawa |
| Directions/Cross Streets: | Wooler Place and Findlay Creek Drive |
| Rooms: | 18 |
| Bedrooms: | 5 |
| Bedrooms +: | 0 |
| Family Room: | T |
| Basement: | Full, Finished |
| Level/Floor | Room | Length(ft) | Width(ft) | Descriptions | |
| Room 1 | Main | Foyer | 19.65 | 7.41 | Closet |
| Room 2 | Main | Den | 13.15 | 9.81 | French Doors, Large Window |
| Room 3 | Main | Living Ro | 13.15 | 9.91 | |
| Room 4 | Main | Dining Ro | 13.32 | 12.99 | |
| Room 5 | Main | Kitchen | 22.93 | 9.58 | Centre Island, Backsplash, Stainless Steel Appl |
| Room 6 | Main | Family Ro | 17.48 | 14.92 | 2 Way Fireplace, Overlooks Backyard |
| Room 7 | Main | Library | 12 | 10.07 | 2 Way Fireplace, Large Window |
| Room 8 | Main | Powder Ro | |||
| Room 9 | Main | Mud Room | Combined w/Laundry, Laundry Sink, Access To Garage | ||
| Room 10 | Second | Primary B | 16.33 | 14.33 | Walk-In Closet(s), 5 Pc Ensuite |
| Room 11 | Second | Bedroom 2 | 12.82 | 11.51 | Walk-In Closet(s) |
| Room 12 | Second | Bathroom | 3 Pc Bath | ||
| Room 13 | Second | Bedroom 3 | 13.91 | 12.23 | Walk-In Closet(s) |
| Room 14 | Second | Bedroom 4 | 13.25 | 13.09 | Walk-In Closet(s) |
| Room 15 | Second | Bathroom | 4 Pc Ensuite |
| Washroom Type | No. of Pieces | Level |
| Washroom Type 1 | 2 | Main |
| Washroom Type 2 | 5 | Second |
| Washroom Type 3 | 3 | Second |
| Washroom Type 4 | 4 | Second |
| Washroom Type 5 | 3 | Lower |
| Total Area: | 0.00 |
| Approximatly Age: | 0-5 |
| Property Type: | Detached |
| Style: | 2-Storey |
| Exterior: | Brick Front |
| Garage Type: | Attached |
| (Parking/)Drive: | Private |
| Drive Parking Spaces: | 2 |
| Park #1 | |
| Parking Type: | Private |
| Park #2 | |
| Parking Type: | Private |
| Pool: | None |
| Approximatly Age: | 0-5 |
| Approximatly Square Footage: | 3500-5000 |
| Property Features: | Park, School |
| CAC Included: | N |
| Water Included: | N |
| Cabel TV Included: | N |
| Common Elements Included: | N |
| Heat Included: | N |
| Parking Included: | N |
| Condo Tax Included: | N |
| Building Insurance Included: | N |
| Fireplace/Stove: | Y |
| Heat Type: | Forced Air |
| Central Air Conditioning: | Central Air |
| Central Vac: | N |
| Laundry Level: | Syste |
| Ensuite Laundry: | F |
| Sewers: | Sewer |
$
%
Years
This calculator is for demonstration purposes only. Always consult a professional
financial advisor before making personal financial decisions.
| Although the information displayed is believed to be accurate, no warranties or representations are made of any kind. |
| AVENUE NORTH REALTY INC. |
|
|

Anita D'mello
Sales Representative
Dir:
416-795-5761
Bus:
416-288-0800
Fax:
416-288-8038
| Virtual Tour | Book Showing | Email a Friend |
Jump To:
At a Glance:
| Type: | Freehold - Detached |
| Area: | Ottawa |
| Municipality: | Leitrim |
| Neighbourhood: | 2501 - Leitrim |
| Style: | 2-Storey |
| Approximate Age: | 0-5 |
| Tax: | $8,529 |
| Beds: | 5 |
| Baths: | 5 |
| Fireplace: | Y |
| Pool: | None |
Locatin Map:
Payment Calculator:

