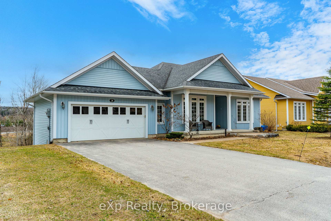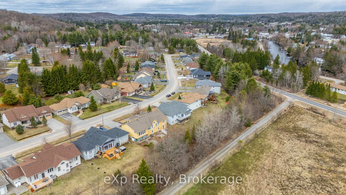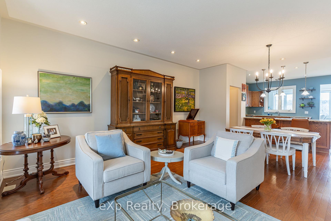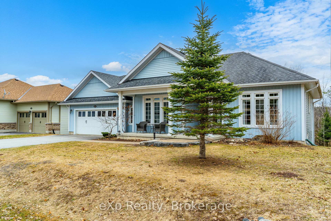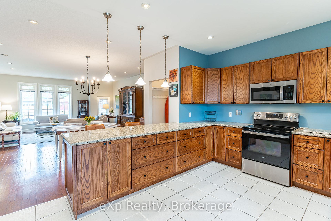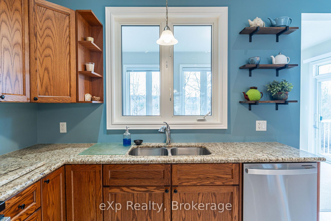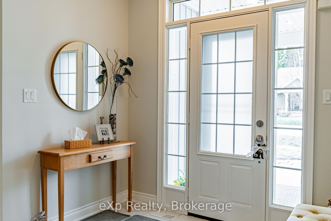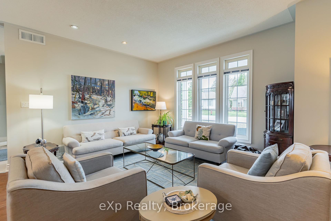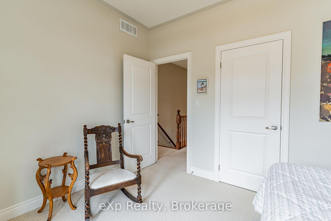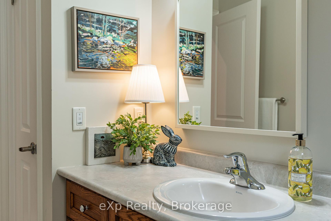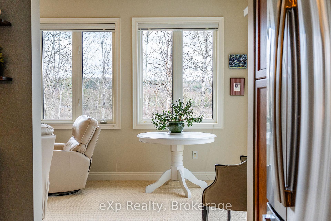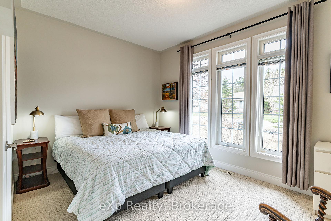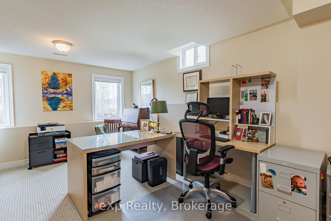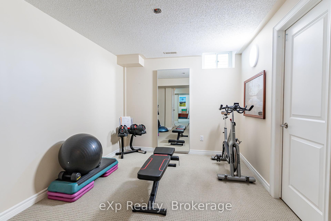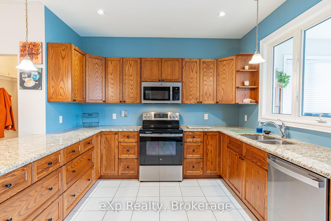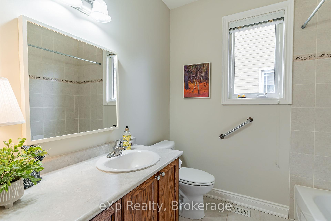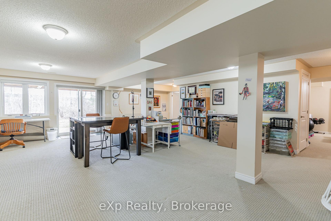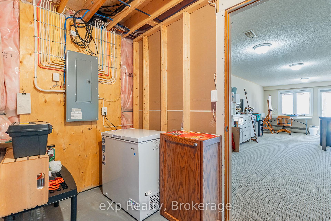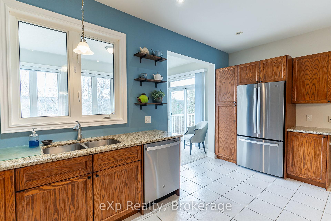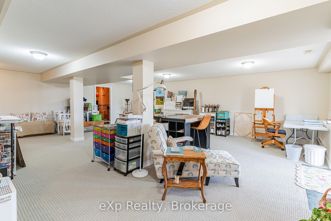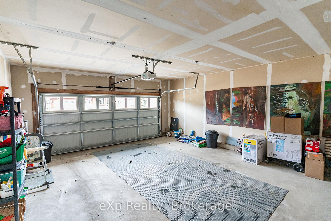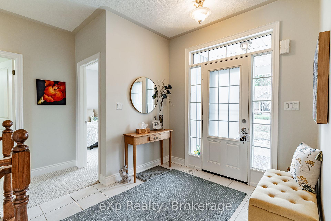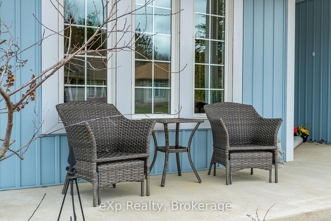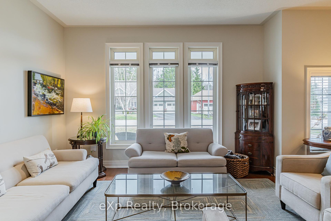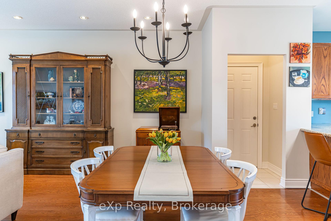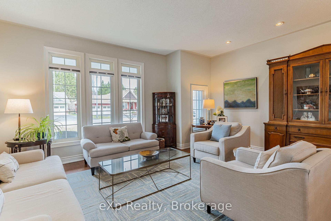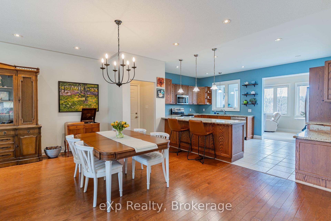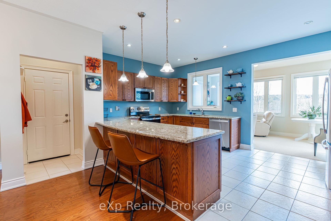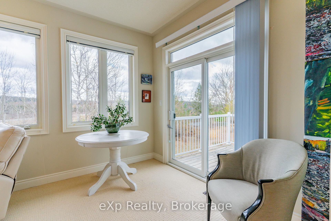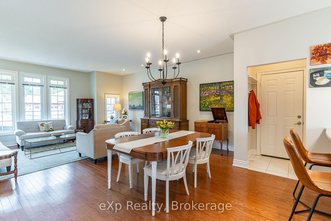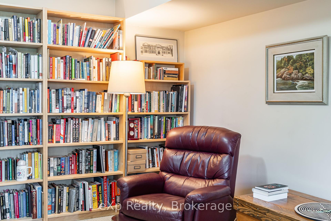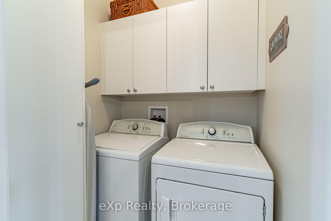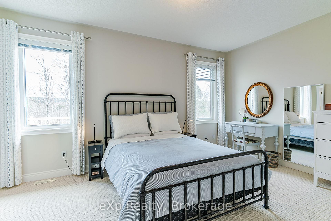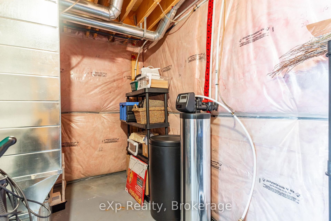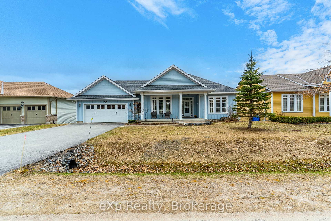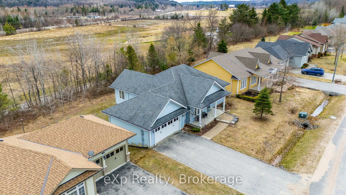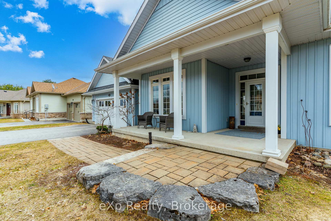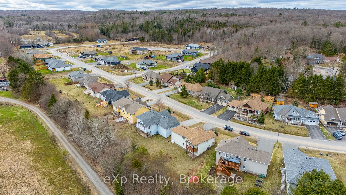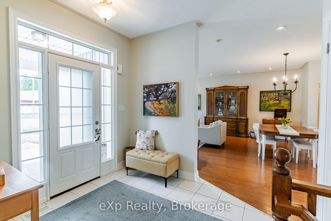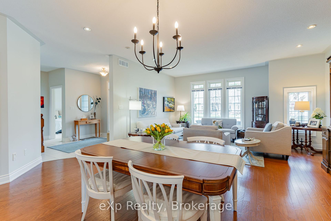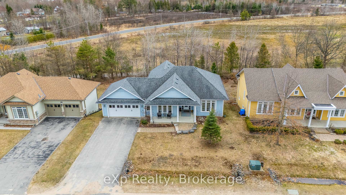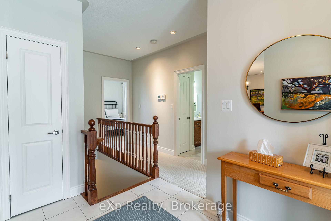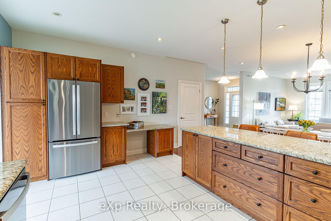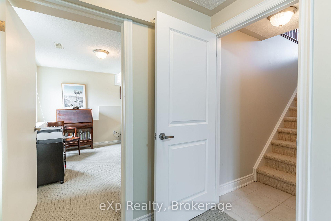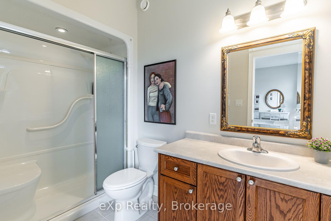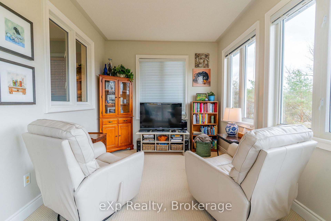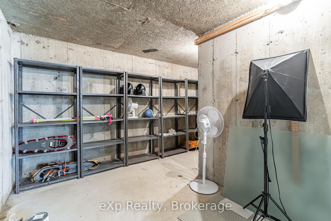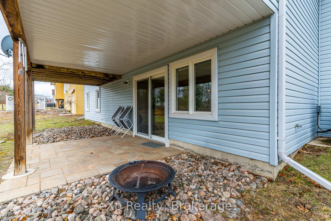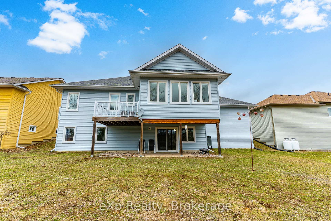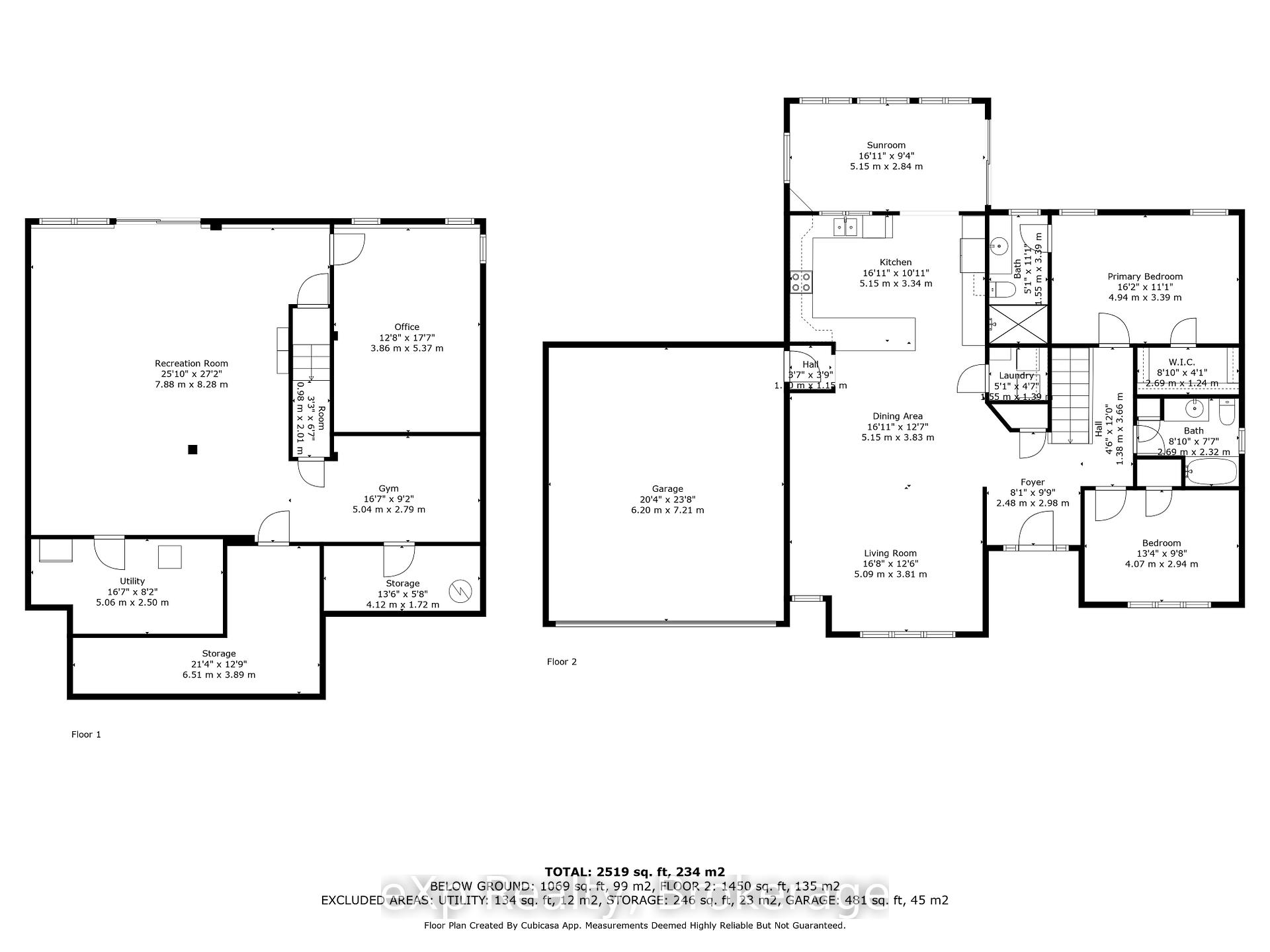$719,000
Available - For Sale
Listing ID: X12103002
24 Windover Driv , Minden Hills, K0M 2K0, Haliburton
| Welcome to 24 Windover Drive - elegantly finished home in the sought after community of Pine Ridge Estates featuring spacious entry porch leading into a bright and welcoming foyer(tile). Beautiful custom cabinetry, granite counters, desk/homework nook, bar counter, stainless steel appliances (2024) hardwood floors, imported tile, boasting 9 ft ceilings - this glamorous home is perfect for entertaining. Enjoy a quiet moment in the sun room which conveniently leads to the elevated deck space. The main floor enjoys Primary bedroom, walk in closet, 3 piece ensuite, second bedroom, 4 pc bath, as you continue your tour to the lower level you are greeted by a study/office or 3rd bedroom (2022), the rec room has an area to workout/playroom, use the remaining area for media room, featuring a walk-out to a paved patio area. All utilities are hidden away plus a cold cellar. An insulated double garage with direct access into the house completes this outstanding offering. Main floor painted 2022, study built 2022, blinds front window 2023, deck sliding door 2023, raised height toilets 2024, kitchen appliances 2024.Book your showing today for this exceptional home. |
| Price | $719,000 |
| Taxes: | $2704.00 |
| Assessment Year: | 2024 |
| Occupancy: | Owner |
| Address: | 24 Windover Driv , Minden Hills, K0M 2K0, Haliburton |
| Directions/Cross Streets: | Highland Gate |
| Rooms: | 14 |
| Bedrooms: | 2 |
| Bedrooms +: | 1 |
| Family Room: | T |
| Basement: | Finished wit |
| Level/Floor | Room | Length(ft) | Width(ft) | Descriptions | |
| Room 1 | Main | Foyer | 8.13 | 9.77 | Tile Floor, Closet |
| Room 2 | Main | Kitchen | 16.89 | 10.96 | Stainless Steel Appl, Granite Counters, Double Sink |
| Room 3 | Main | Living Ro | 16.7 | 12.5 | Hardwood Floor |
| Room 4 | Main | Dining Ro | 16.89 | 12.56 | Hardwood Floor, Combined w/Living |
| Room 5 | Main | Sunroom | 16.89 | 9.32 | W/O To Deck |
| Room 6 | Main | Primary B | 16.2 | 11.12 | 3 Pc Ensuite, Walk-In Closet(s) |
| Room 7 | Main | Bathroom | 5.08 | 11.12 | 3 Pc Ensuite, Tile Floor |
| Room 8 | Main | Bedroom 2 | 13.35 | 9.64 | |
| Room 9 | Main | Bathroom | 8.82 | 7.61 | 4 Pc Bath, Tile Floor |
| Room 10 | Main | Laundry | 5.08 | 4.56 | |
| Room 11 | Lower | Office | 12.66 | 17.61 | |
| Room 12 | Lower | Recreatio | 25.85 | 27.16 | Walk-Out |
| Room 13 | Lower | Other | 16.53 | 9.15 | |
| Room 14 | Lower | Utility R | 16.6 | 26.9 |
| Washroom Type | No. of Pieces | Level |
| Washroom Type 1 | 3 | Main |
| Washroom Type 2 | 4 | Main |
| Washroom Type 3 | 0 | |
| Washroom Type 4 | 0 | |
| Washroom Type 5 | 0 |
| Total Area: | 0.00 |
| Property Type: | Detached |
| Style: | Bungalow |
| Exterior: | Vinyl Siding |
| Garage Type: | Attached |
| (Parking/)Drive: | Private Do |
| Drive Parking Spaces: | 4 |
| Park #1 | |
| Parking Type: | Private Do |
| Park #2 | |
| Parking Type: | Private Do |
| Pool: | None |
| Other Structures: | None |
| Approximatly Square Footage: | 1100-1500 |
| Property Features: | Terraced, Sloping |
| CAC Included: | N |
| Water Included: | N |
| Cabel TV Included: | N |
| Common Elements Included: | N |
| Heat Included: | N |
| Parking Included: | N |
| Condo Tax Included: | N |
| Building Insurance Included: | N |
| Fireplace/Stove: | N |
| Heat Type: | Forced Air |
| Central Air Conditioning: | Central Air |
| Central Vac: | Y |
| Laundry Level: | Syste |
| Ensuite Laundry: | F |
| Elevator Lift: | False |
| Sewers: | Sewer |
| Water: | Water Sys |
| Water Supply Types: | Water System |
$
%
Years
This calculator is for demonstration purposes only. Always consult a professional
financial advisor before making personal financial decisions.
| Although the information displayed is believed to be accurate, no warranties or representations are made of any kind. |
| eXp Realty |
|
|

Anita D'mello
Sales Representative
Dir:
416-795-5761
Bus:
416-288-0800
Fax:
416-288-8038
| Virtual Tour | Book Showing | Email a Friend |
Jump To:
At a Glance:
| Type: | Freehold - Detached |
| Area: | Haliburton |
| Municipality: | Minden Hills |
| Neighbourhood: | Lutterworth |
| Style: | Bungalow |
| Tax: | $2,704 |
| Beds: | 2+1 |
| Baths: | 2 |
| Fireplace: | N |
| Pool: | None |
Locatin Map:
Payment Calculator:

