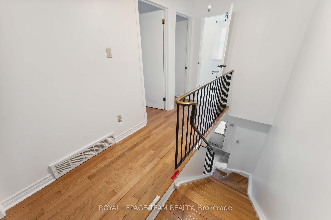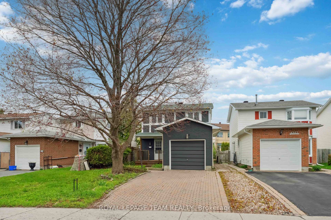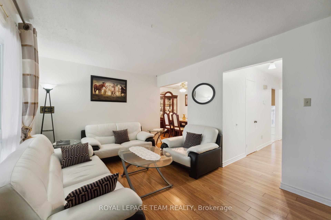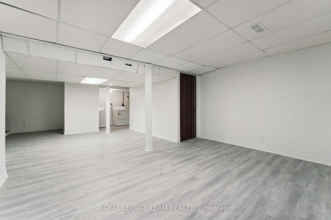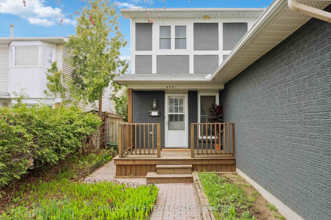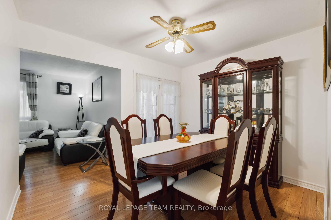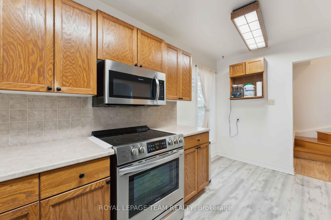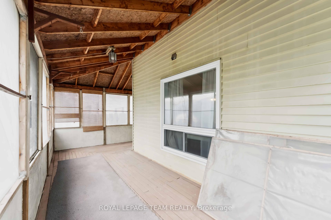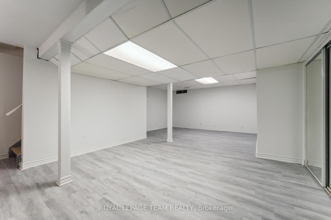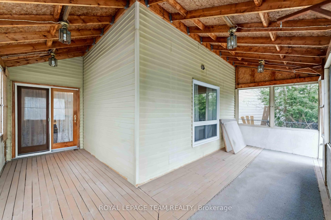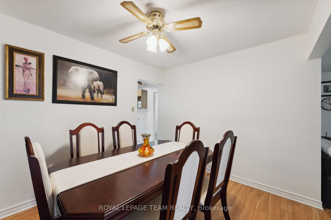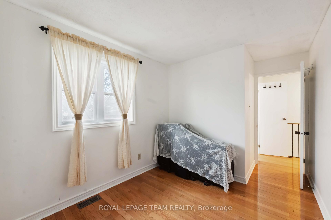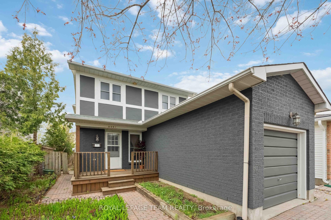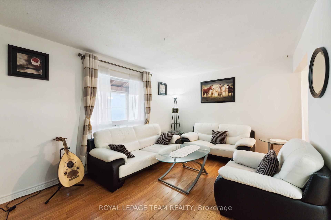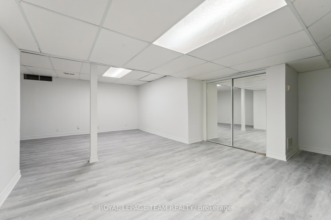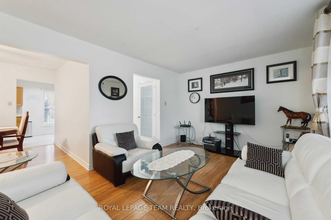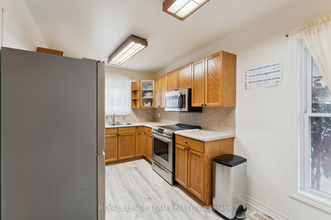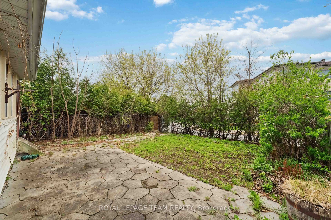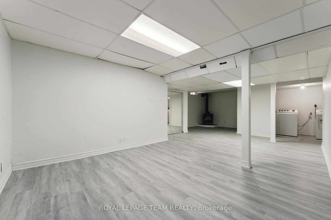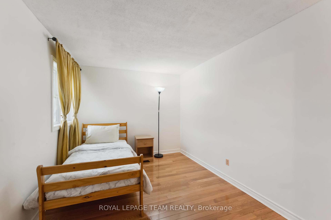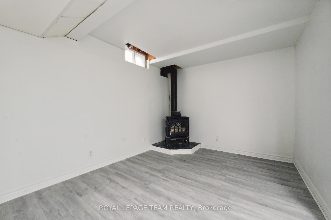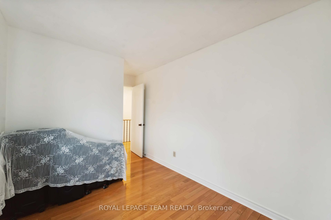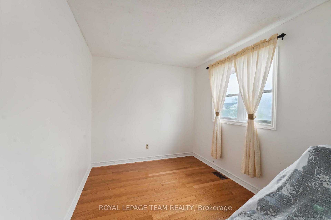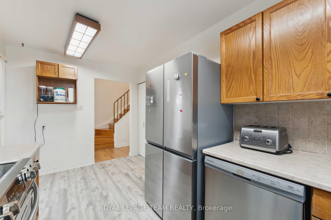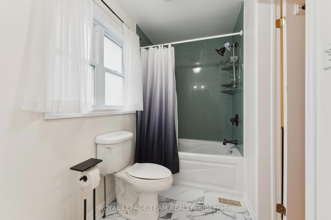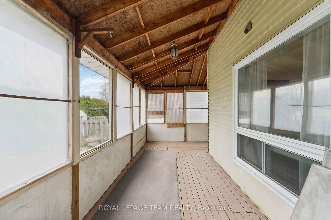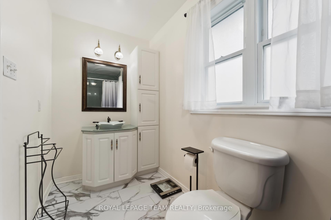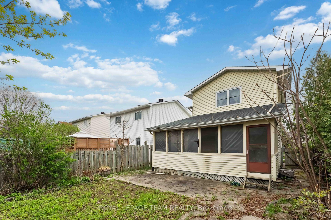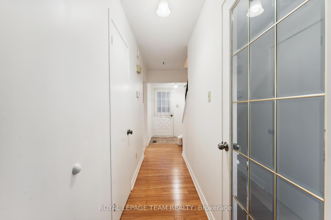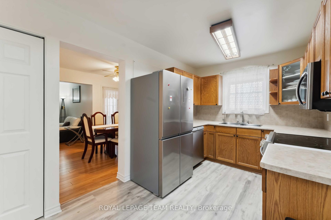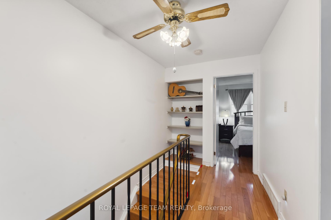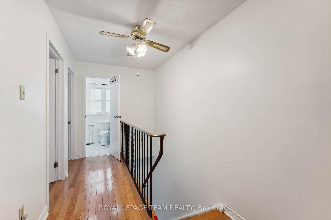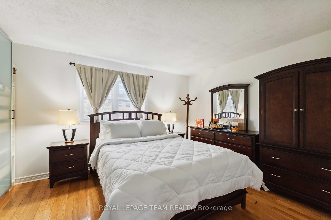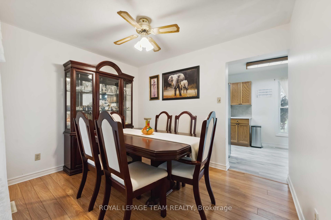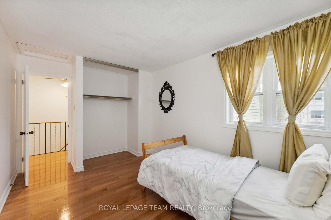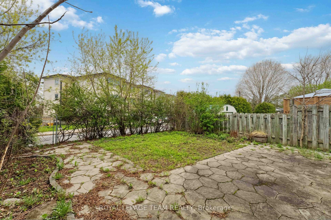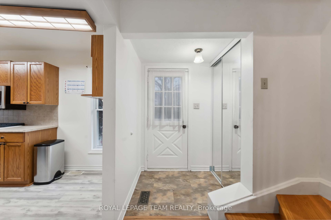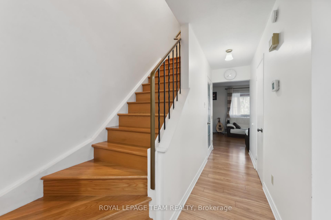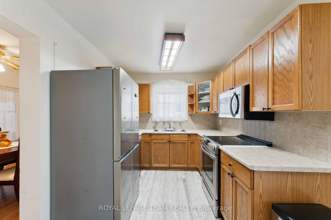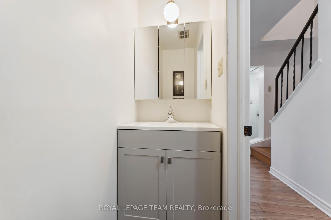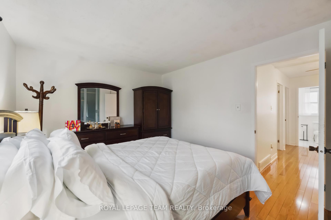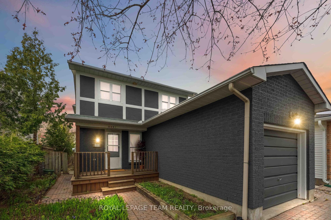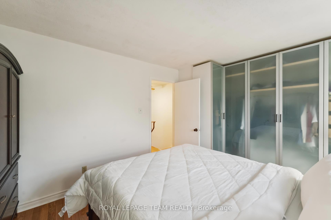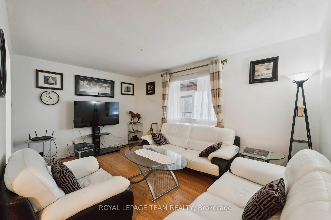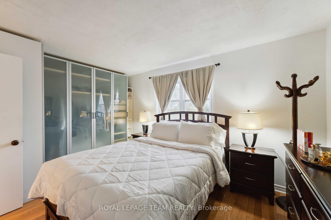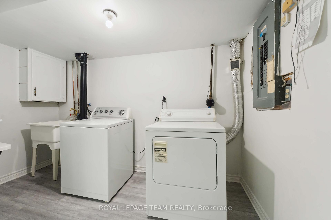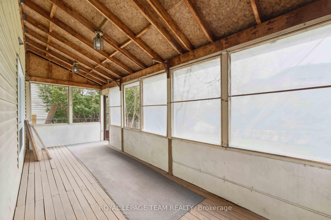$629,900
Available - For Sale
Listing ID: X12136371
6351 St Louis Driv , Orleans - Convent Glen and Area, K1C 2X9, Ottawa
| Welcome to this charming 3-bedroom, 2-bathroom family home in the heart of sought-after Hiawatha Park! Ideally located within walking distance to parks, top-rated schools, shopping, and the scenic Ottawa River Pathway, this lovingly maintained home offers comfort, space, and character. Enjoy gleaming hardwood floors throughout the main and second levels and a classic layout designed for family living. The bright, updated kitchen features brand-new stainless steel appliances and laminate flooring (2025), while the separate living and dining rooms offer ideal spaces for entertaining. Step into the enclosed backyard patio - your cozy retreat for enjoying warm summer days and cool evenings. Enjoy the private, fully fenced backyard with no rear neighbours, offering peace, privacy, and plenty of outdoor fun. Upstairs, you'll find three generous bedrooms and a stylishly renovated full bathroom with modern ceramic tile. A bright and fully finished basement (2025) adds valuable extra living space perfect for a rec room, family lounge, or home office with a gas stove fireplace for added warmth and charm, plus ample storage. This is the ideal home for families seeking a quiet, family-friendly neighborhood with everything close at hand. Open House: May 10th & 11th, 2-4 PM. Contact me today to book your private showing! |
| Price | $629,900 |
| Taxes: | $4020.00 |
| Assessment Year: | 2024 |
| Occupancy: | Owner |
| Address: | 6351 St Louis Driv , Orleans - Convent Glen and Area, K1C 2X9, Ottawa |
| Directions/Cross Streets: | Jeanne D'Arc Blvd & Orleans Blvd |
| Rooms: | 8 |
| Rooms +: | 1 |
| Bedrooms: | 3 |
| Bedrooms +: | 0 |
| Family Room: | F |
| Basement: | Finished |
| Level/Floor | Room | Length(ft) | Width(ft) | Descriptions | |
| Room 1 | Main | Kitchen | 8.59 | 13.81 | |
| Room 2 | Main | Dining Ro | 9.12 | 10.89 | |
| Room 3 | Main | Living Ro | 10.79 | 14.1 | |
| Room 4 | Main | Powder Ro | 6.3 | 2.49 | 2 Pc Bath |
| Room 5 | Second | Bedroom | 12.99 | 10.79 | |
| Room 6 | Second | Bedroom 2 | 14.3 | 9.51 | |
| Room 7 | Second | Bedroom | 10.4 | 8.79 | |
| Room 8 | Second | Bathroom | 5.08 | 10.69 | 3 Pc Bath |
| Room 9 | Lower | Recreatio | 13.91 | 10.1 | |
| Room 10 | Lower | Other | 12.99 | 10.89 |
| Washroom Type | No. of Pieces | Level |
| Washroom Type 1 | 2 | Main |
| Washroom Type 2 | 3 | Second |
| Washroom Type 3 | 0 | |
| Washroom Type 4 | 0 | |
| Washroom Type 5 | 0 |
| Total Area: | 0.00 |
| Approximatly Age: | 31-50 |
| Property Type: | Detached |
| Style: | 2-Storey |
| Exterior: | Shingle |
| Garage Type: | Attached |
| (Parking/)Drive: | Private |
| Drive Parking Spaces: | 4 |
| Park #1 | |
| Parking Type: | Private |
| Park #2 | |
| Parking Type: | Private |
| Pool: | None |
| Approximatly Age: | 31-50 |
| Approximatly Square Footage: | 1100-1500 |
| CAC Included: | N |
| Water Included: | N |
| Cabel TV Included: | N |
| Common Elements Included: | N |
| Heat Included: | N |
| Parking Included: | N |
| Condo Tax Included: | N |
| Building Insurance Included: | N |
| Fireplace/Stove: | Y |
| Heat Type: | Forced Air |
| Central Air Conditioning: | Central Air |
| Central Vac: | N |
| Laundry Level: | Syste |
| Ensuite Laundry: | F |
| Sewers: | Sewer |
$
%
Years
This calculator is for demonstration purposes only. Always consult a professional
financial advisor before making personal financial decisions.
| Although the information displayed is believed to be accurate, no warranties or representations are made of any kind. |
| ROYAL LEPAGE TEAM REALTY |
|
|

Anita D'mello
Sales Representative
Dir:
416-795-5761
Bus:
416-288-0800
Fax:
416-288-8038
| Virtual Tour | Book Showing | Email a Friend |
Jump To:
At a Glance:
| Type: | Freehold - Detached |
| Area: | Ottawa |
| Municipality: | Orleans - Convent Glen and Area |
| Neighbourhood: | 2002 - Hiawatha Park/Convent Glen |
| Style: | 2-Storey |
| Approximate Age: | 31-50 |
| Tax: | $4,020 |
| Beds: | 3 |
| Baths: | 2 |
| Fireplace: | Y |
| Pool: | None |
Locatin Map:
Payment Calculator:

