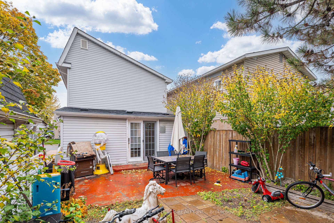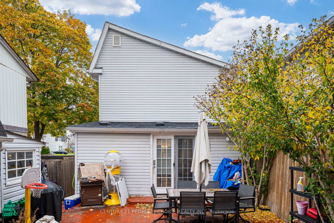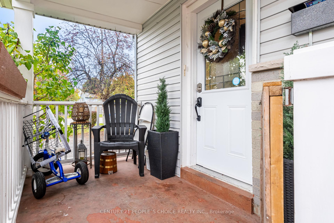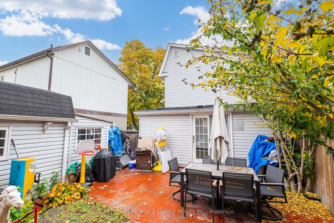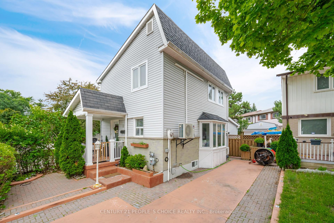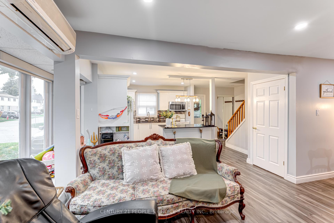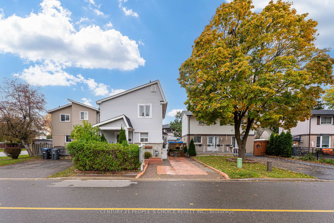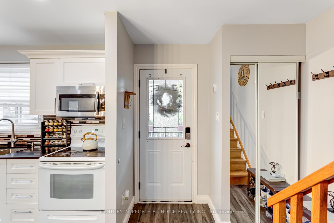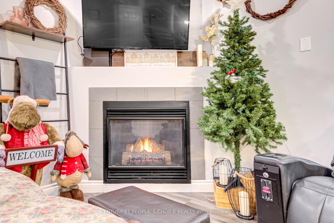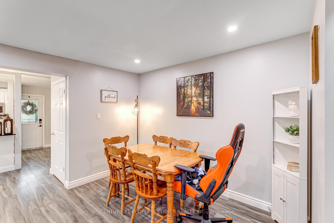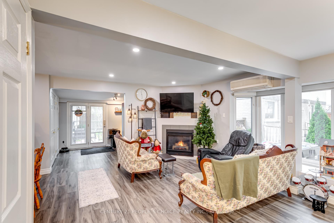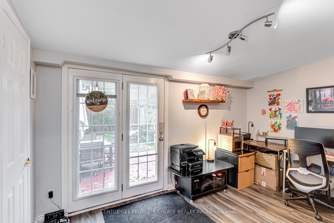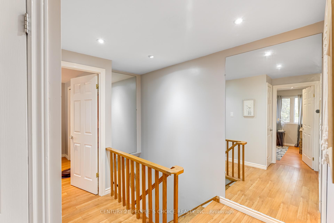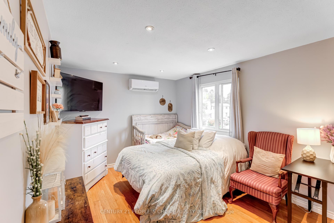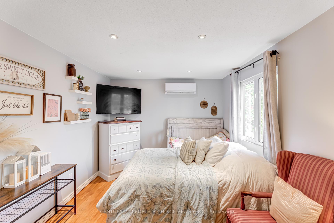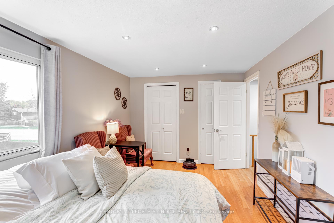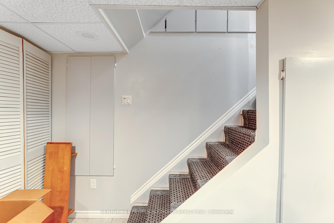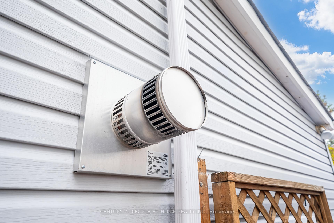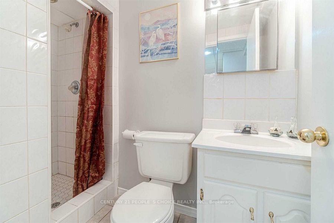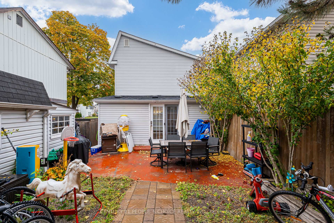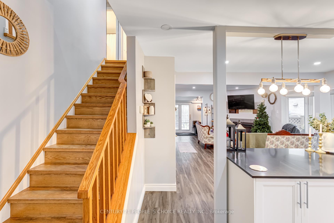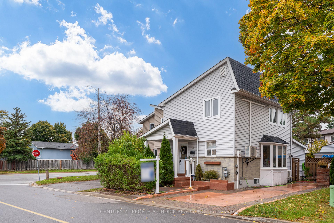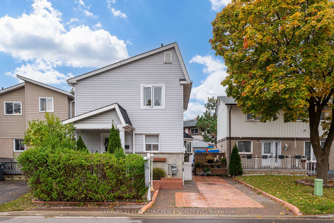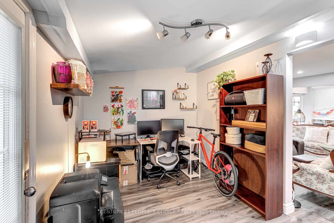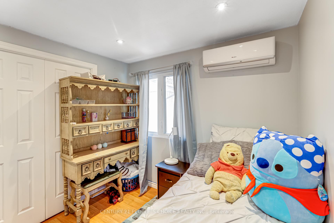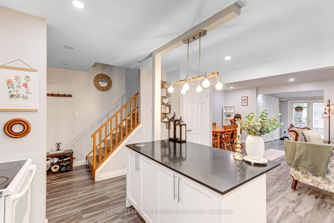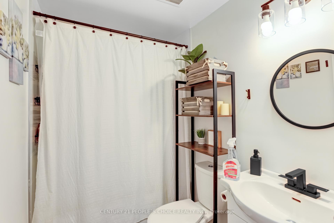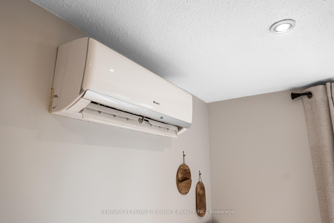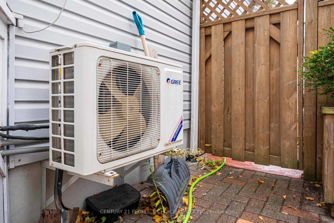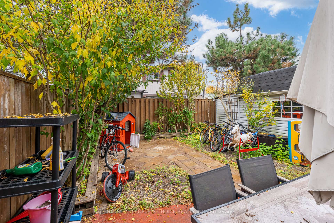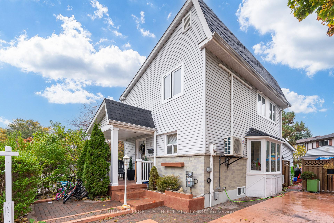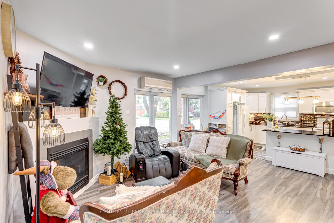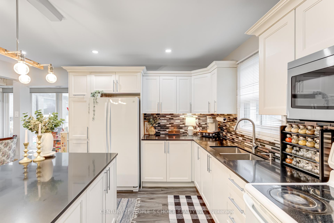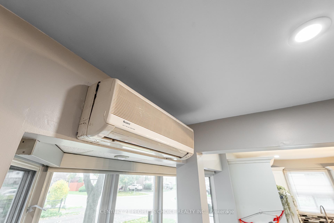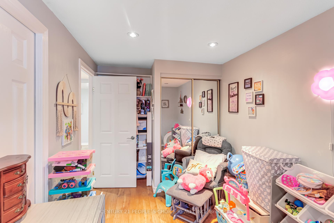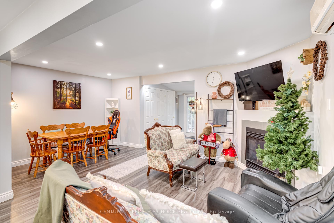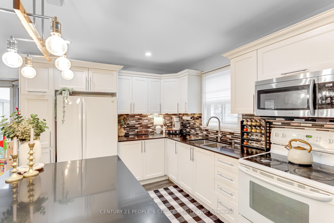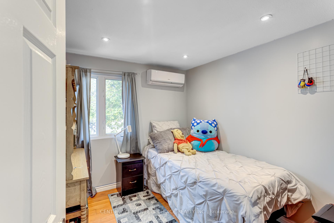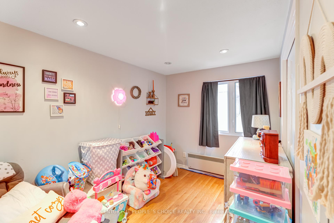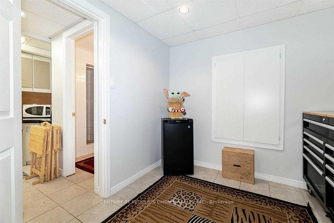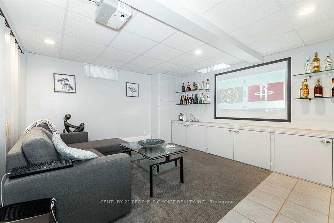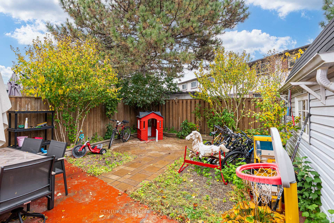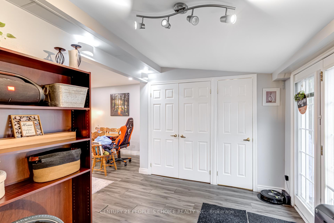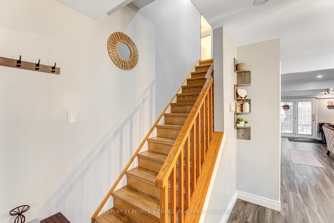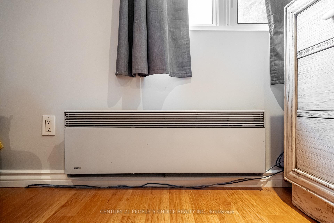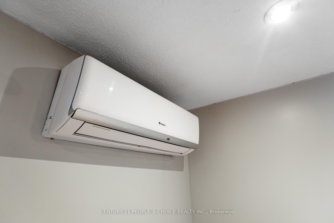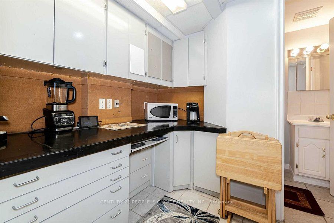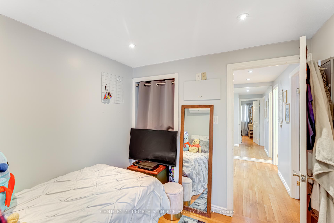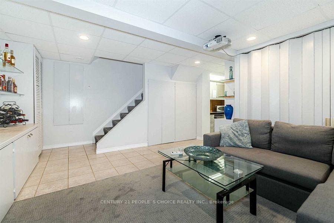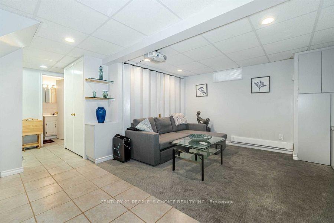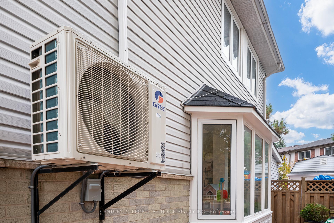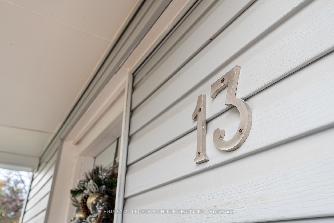$765,000
Available - For Sale
Listing ID: W12136263
13 Jeffrey Stre , Brampton, L6S 2M9, Peel
| Detached 2 Storey Home Boasts Appx, Fully Upgraded Living Space, 3+1 Bedrooms, 2.5 Baths, 2nd Level Bath Renovated (2023), Fully Finished Basement W/In-Law Suite Potential, Functional Floor Plan, Laminate Floors Throughout, Pot Lights Throughout, Modern Eat in Kitchen, Family Rm With Fireplace, Easily Park 3 Vehicles, Garden Shed/Workshop With Electricity, Featuring A Stylish Open-Concept Kitchen W/ Quartz Counters Along With Living & Dining, Spacious Backyard, Ideal for First Time Buyers and Families Looking to Up Size! Upgrades: Separate A/C Cooling Unit (2021), Roof (2021), Electrical (2020), Outdoor Shed W/ Hydro, 2nd Level 4 Pc Bath Renovated (2023). **EXTRAS** Nearby: Bramalea City Centre, Bramalea Go Bus Terminal, Chinguacousy Park, Wal-Mart Supercentre, Hwy 410, Hwy 407, Professor's Lake, Jefferson PS, Chinguacousy SS, Greenbriar PS, Jordan Park, William Osler/Brampton Civic Hospital, & More! |
| Price | $765,000 |
| Taxes: | $3286.00 |
| Occupancy: | Owner |
| Address: | 13 Jeffrey Stre , Brampton, L6S 2M9, Peel |
| Directions/Cross Streets: | Williams Parkway/Jordan Blvd |
| Rooms: | 9 |
| Rooms +: | 3 |
| Bedrooms: | 3 |
| Bedrooms +: | 1 |
| Family Room: | T |
| Basement: | Finished |
| Level/Floor | Room | Length(ft) | Width(ft) | Descriptions | |
| Room 1 | Main | Kitchen | 11.05 | 9.97 | Laminate, Open Concept, Combined w/Living |
| Room 2 | Main | Living Ro | 14.43 | 16.4 | Laminate, Gas Fireplace, Combined w/Dining |
| Room 3 | Main | Dining Ro | 5.44 | 11.35 | Laminate, W/O To Yard, Combined w/Living |
| Room 4 | Main | Office | 14.01 | 9.18 | Laminate, W/O To Yard, Separate Room |
| Room 5 | Main | Laundry | 5.25 | 4.95 | Ceramic Floor, Separate Room, B/I Shelves |
| Room 6 | Second | Primary B | 14.79 | 10.17 | Laminate, Double Closet, Large Window |
| Room 7 | Second | Bedroom 2 | 9.28 | 8.53 | Laminate, Large Closet, Large Window |
| Room 8 | Second | Bedroom 3 | 11.05 | 7.87 | Laminate, Large Closet, Large Window |
| Room 9 | Second | Bathroom | 4.82 | 7.87 | Ceramic Floor, 4 Pc Bath, Soaking Tub |
| Room 10 | Basement | Bedroom 4 | 8.46 | 10.63 | Ceramic Floor, Separate Room, Large Closet |
| Room 11 | Basement | Recreatio | 17.61 | 12.14 | Ceramic Floor, Wet Bar, B/I Shelves |
| Room 12 | Basement | Cold Room | 18.37 | 9.74 | Concrete Floor, B/I Shelves, Separate Room |
| Washroom Type | No. of Pieces | Level |
| Washroom Type 1 | 2 | Main |
| Washroom Type 2 | 4 | Second |
| Washroom Type 3 | 3 | Basement |
| Washroom Type 4 | 0 | |
| Washroom Type 5 | 0 |
| Total Area: | 0.00 |
| Property Type: | Detached |
| Style: | 2-Storey |
| Exterior: | Brick, Aluminum Siding |
| Garage Type: | None |
| (Parking/)Drive: | Private |
| Drive Parking Spaces: | 3 |
| Park #1 | |
| Parking Type: | Private |
| Park #2 | |
| Parking Type: | Private |
| Pool: | None |
| Other Structures: | Workshop |
| Approximatly Square Footage: | 700-1100 |
| CAC Included: | N |
| Water Included: | N |
| Cabel TV Included: | N |
| Common Elements Included: | N |
| Heat Included: | N |
| Parking Included: | N |
| Condo Tax Included: | N |
| Building Insurance Included: | N |
| Fireplace/Stove: | Y |
| Heat Type: | Heat Pump |
| Central Air Conditioning: | Wall Unit(s |
| Central Vac: | N |
| Laundry Level: | Syste |
| Ensuite Laundry: | F |
| Elevator Lift: | False |
| Sewers: | Sewer |
| Utilities-Cable: | Y |
| Utilities-Hydro: | Y |
$
%
Years
This calculator is for demonstration purposes only. Always consult a professional
financial advisor before making personal financial decisions.
| Although the information displayed is believed to be accurate, no warranties or representations are made of any kind. |
| CENTURY 21 PEOPLE`S CHOICE REALTY INC. |
|
|

Anita D'mello
Sales Representative
Dir:
416-795-5761
Bus:
416-288-0800
Fax:
416-288-8038
| Virtual Tour | Book Showing | Email a Friend |
Jump To:
At a Glance:
| Type: | Freehold - Detached |
| Area: | Peel |
| Municipality: | Brampton |
| Neighbourhood: | Northgate |
| Style: | 2-Storey |
| Tax: | $3,286 |
| Beds: | 3+1 |
| Baths: | 3 |
| Fireplace: | Y |
| Pool: | None |
Locatin Map:
Payment Calculator:

