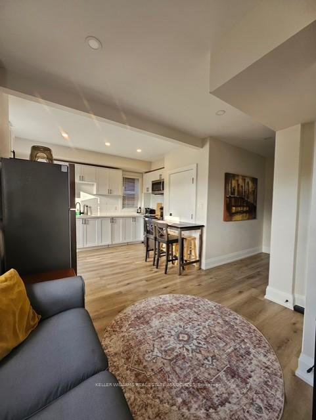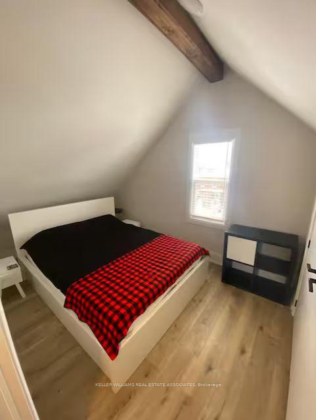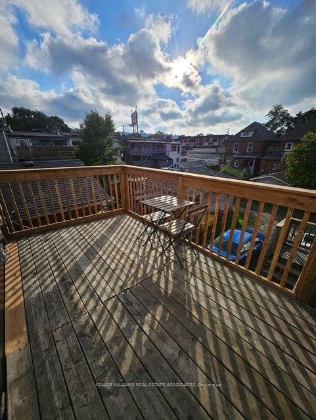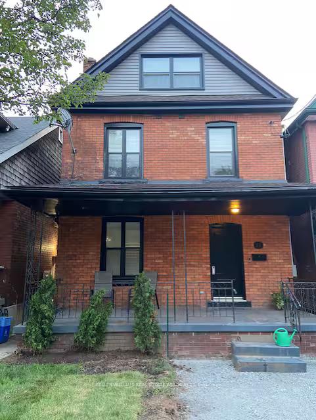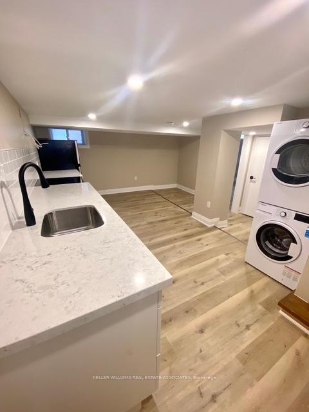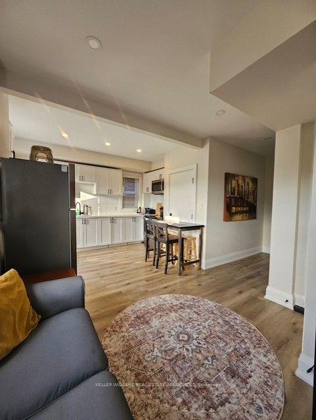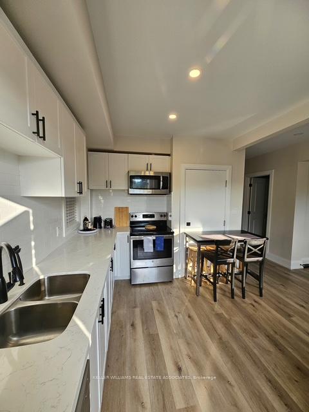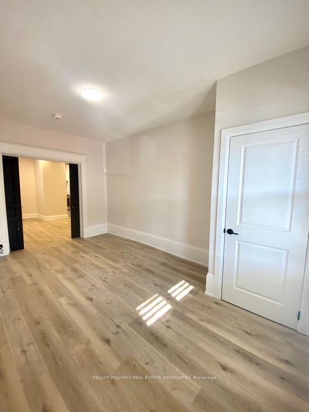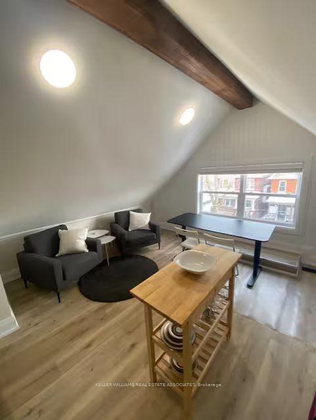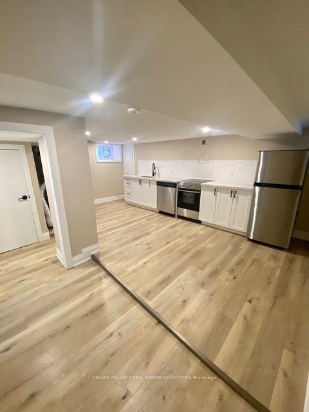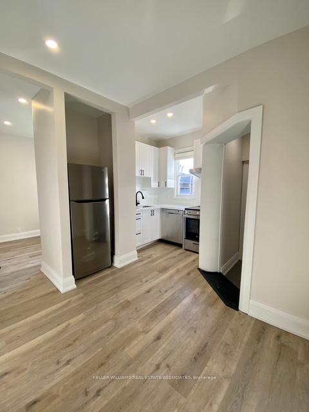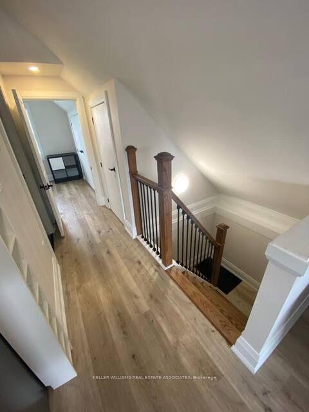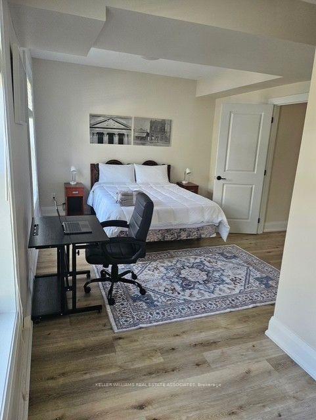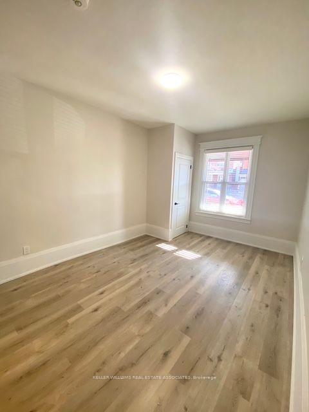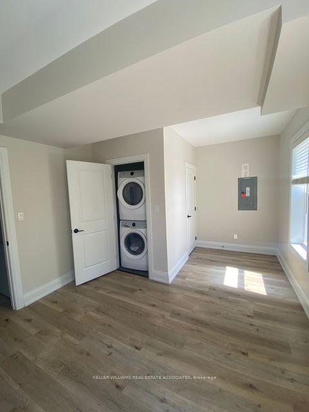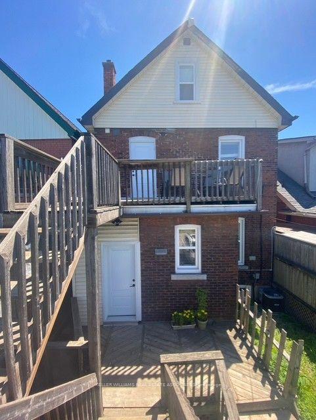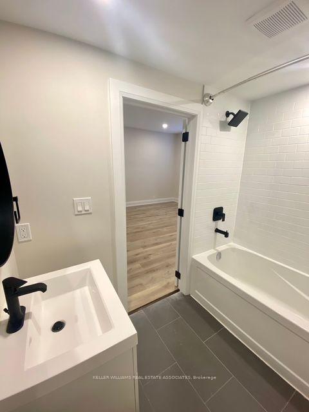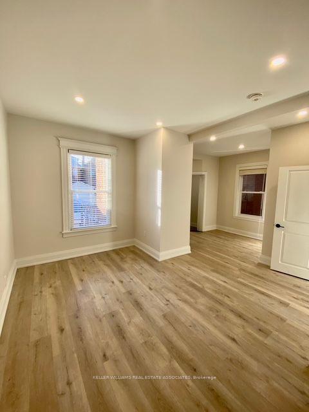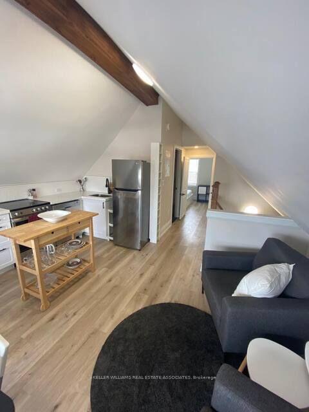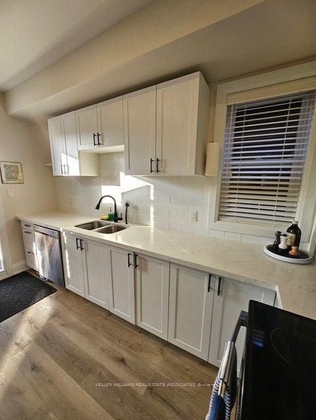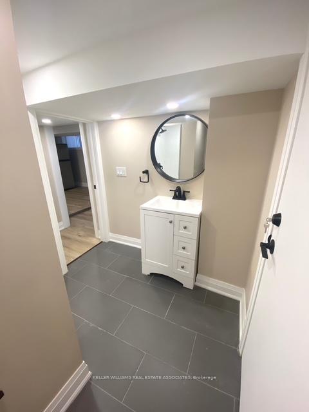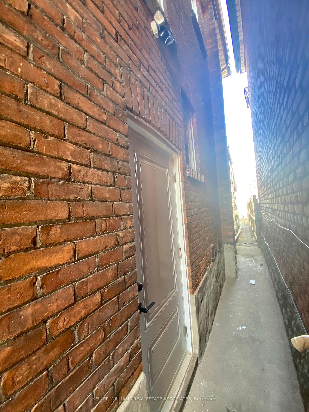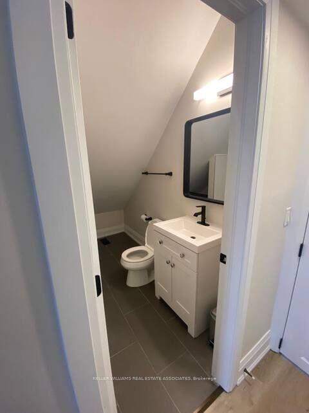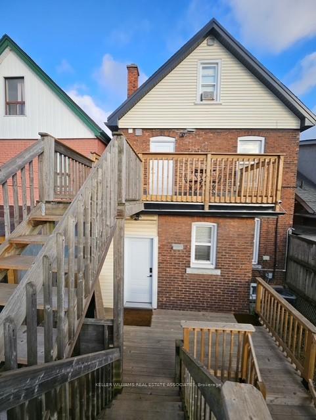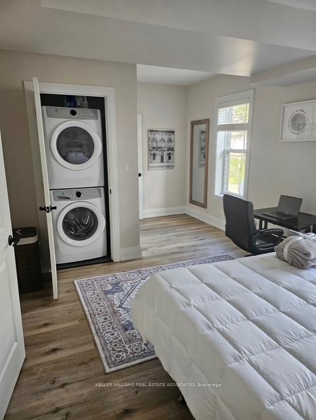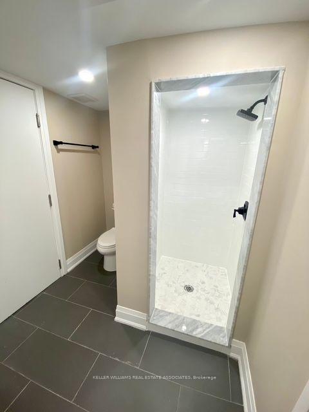$889,000
Available - For Sale
Listing ID: X12097807
11 Barnesdale Aven North , Hamilton, L8L 6R4, Hamilton
| WELCOME INVESTORS, this versatile property offers 4 beds, 4 baths, and 4 kitchens across multiple levels ideal for investors, multi-generational families, or savvy homeowners looking to offset their mortgage with rental income. Spread across a well-maintained structure, the home features 2 central air conditioners and 2 efficiency furnaces, ensuring year-round comfort for all occupants. live in the house and rent out the rest, or operate a fully income-generating property, the layout offers flexibility and privacy. Each unit enjoys a quaint, private outdoor area, providing a personal retreat for tenants or owners alike whether its for morning coffee, or evening relaxation. With multiple balconies, patios, or fenced yard segments (depending on unit), the layout enhances both comfort and privacy.Located in a vibrant and growing Hamilton neighborhood, 11 Barnesdale Ave N puts you just minutes away from shopping, transit, restaurants, schools, and parks.Don't miss this unique opportunity to own a one-of-a-kind property with income potential and unmatched flexibility! |
| Price | $889,000 |
| Taxes: | $3346.19 |
| Occupancy: | Tenant |
| Address: | 11 Barnesdale Aven North , Hamilton, L8L 6R4, Hamilton |
| Directions/Cross Streets: | King St and Barnesdale Ave N |
| Rooms: | 13 |
| Bedrooms: | 3 |
| Bedrooms +: | 1 |
| Family Room: | F |
| Basement: | Apartment, Separate Ent |
| Level/Floor | Room | Length(ft) | Width(ft) | Descriptions | |
| Room 1 | Basement | Kitchen | 8.07 | 13.97 | Stainless Steel Appl |
| Room 2 | Basement | Bedroom 4 | 10.82 | 6.2 | |
| Room 3 | Basement | Bathroom | 5.18 | 6 | 3 Pc Bath |
| Room 4 | Main | Kitchen | 8.46 | 5.31 | Stainless Steel Appl |
| Room 5 | Main | Bathroom | 5.02 | 7.08 | 4 Pc Bath |
| Room 6 | Main | Bedroom 3 | 9.84 | 11.81 | |
| Room 7 | Main | Living Ro | 8.07 | 15.84 | |
| Room 8 | Second | Kitchen | 10.92 | 8.1 | Stainless Steel Appl |
| Room 9 | Second | Primary B | 9.25 | 11.32 | |
| Room 10 | Second | Bathroom | 16.4 | 23.29 | 4 Pc Bath |
| Room 11 | Upper | Kitchen | 4.95 | 5.15 | Stainless Steel Appl |
| Room 12 | Upper | Bedroom 3 | 7.87 | 9.35 | |
| Room 13 | Upper | Bathroom | 5.02 | 7.12 | 4 Pc Bath |
| Washroom Type | No. of Pieces | Level |
| Washroom Type 1 | 4 | Ground |
| Washroom Type 2 | 4 | Second |
| Washroom Type 3 | 4 | Third |
| Washroom Type 4 | 3 | Basement |
| Washroom Type 5 | 0 |
| Total Area: | 0.00 |
| Property Type: | Fourplex |
| Style: | 3-Storey |
| Exterior: | Brick, Aluminum Siding |
| Garage Type: | None |
| (Parking/)Drive: | Private Do |
| Drive Parking Spaces: | 4 |
| Park #1 | |
| Parking Type: | Private Do |
| Park #2 | |
| Parking Type: | Private Do |
| Pool: | None |
| Approximatly Square Footage: | 1500-2000 |
| CAC Included: | N |
| Water Included: | N |
| Cabel TV Included: | N |
| Common Elements Included: | N |
| Heat Included: | N |
| Parking Included: | N |
| Condo Tax Included: | N |
| Building Insurance Included: | N |
| Fireplace/Stove: | N |
| Heat Type: | Forced Air |
| Central Air Conditioning: | Central Air |
| Central Vac: | N |
| Laundry Level: | Syste |
| Ensuite Laundry: | F |
| Sewers: | Sewer |
$
%
Years
This calculator is for demonstration purposes only. Always consult a professional
financial advisor before making personal financial decisions.
| Although the information displayed is believed to be accurate, no warranties or representations are made of any kind. |
| KELLER WILLIAMS REAL ESTATE ASSOCIATES |
|
|

Anita D'mello
Sales Representative
Dir:
416-795-5761
Bus:
416-288-0800
Fax:
416-288-8038
| Book Showing | Email a Friend |
Jump To:
At a Glance:
| Type: | Freehold - Fourplex |
| Area: | Hamilton |
| Municipality: | Hamilton |
| Neighbourhood: | Stripley |
| Style: | 3-Storey |
| Tax: | $3,346.19 |
| Beds: | 3+1 |
| Baths: | 4 |
| Fireplace: | N |
| Pool: | None |
Locatin Map:
Payment Calculator:

