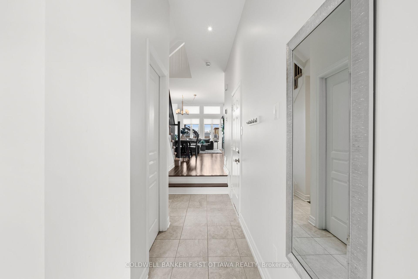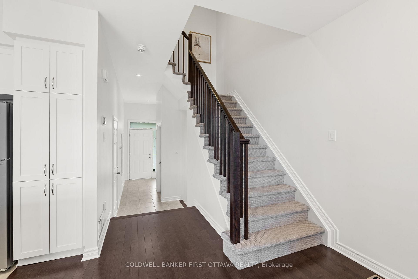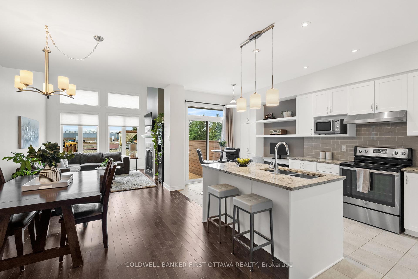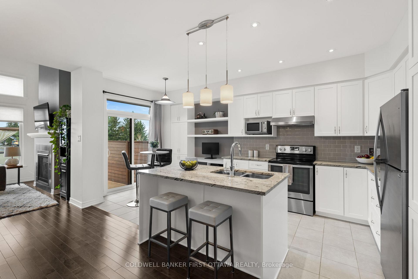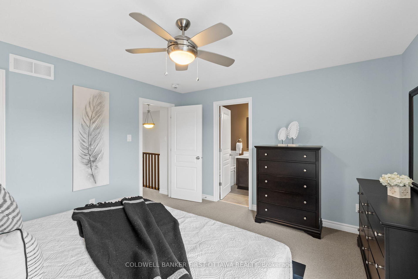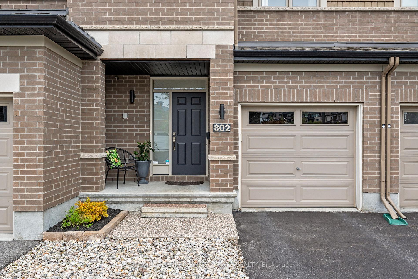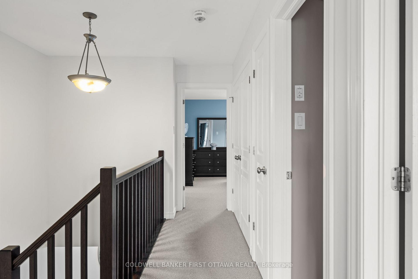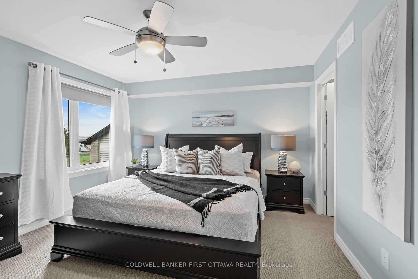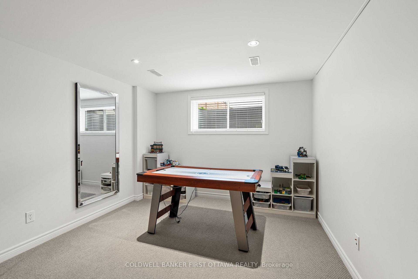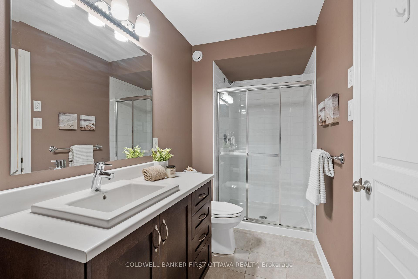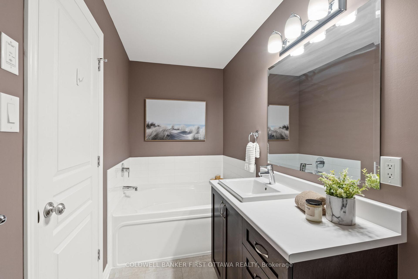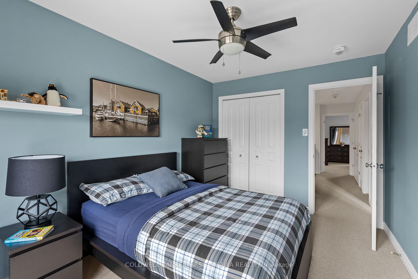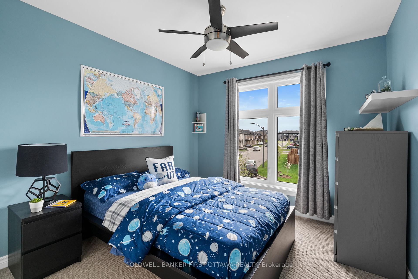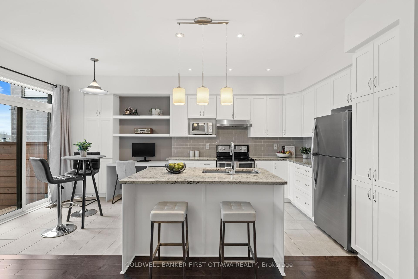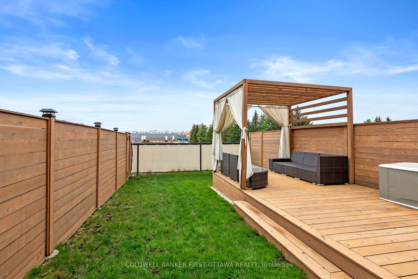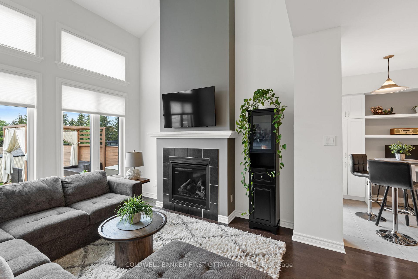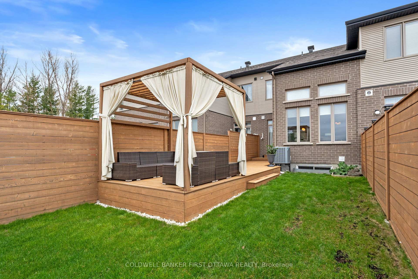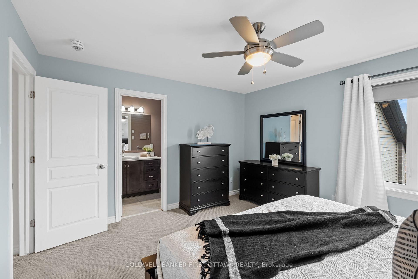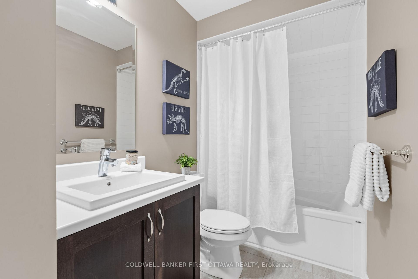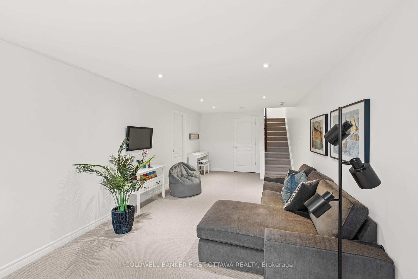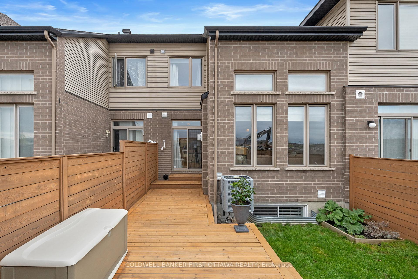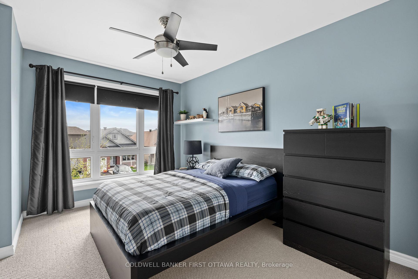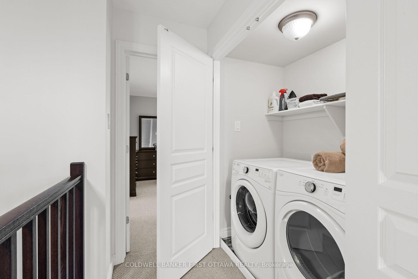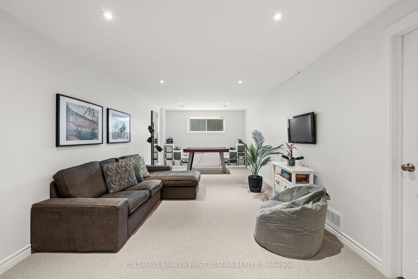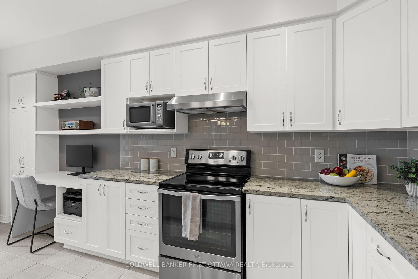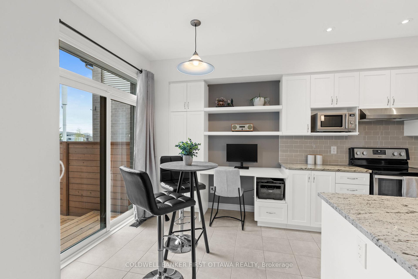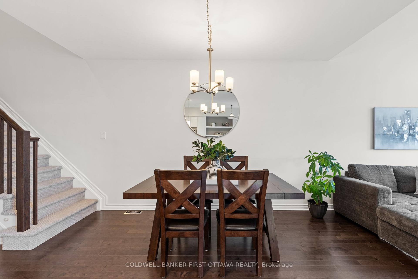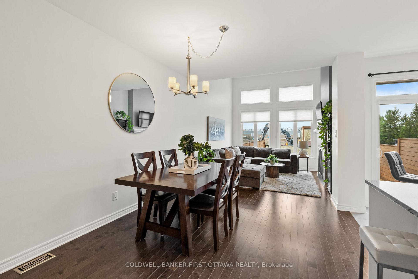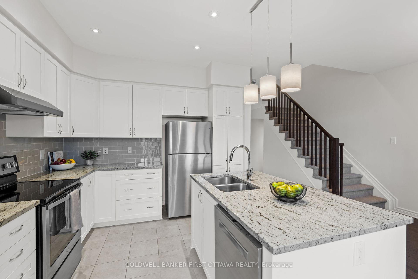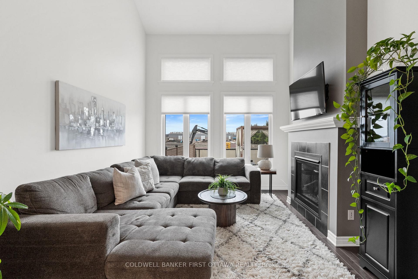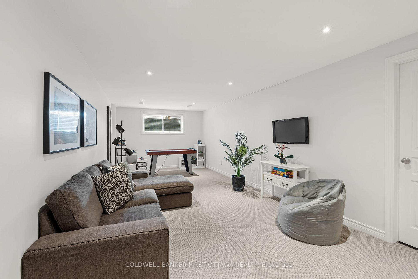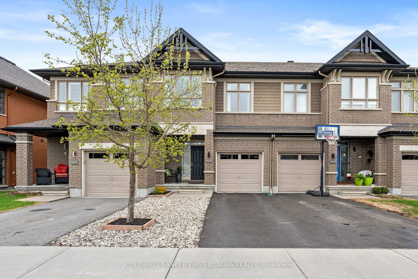$689,000
Available - For Sale
Listing ID: X12136420
802 Carnelian Cres , Blossom Park - Airport and Area, K1X 0A8, Ottawa
| IMMACULATE inside and out and loaded with extras! Fabulous 3 bed, 3 bath townhome on a premium Riverside South street with no rear neighbors. A sunken flyer leads to a large open concept floorplan featuring hardwood floors and highlighted by a bright family room with vaulted ceilings. A welcoming kitchen with centre island also offers a fabulous custom designed "work from home" space. Upstairs, find 3 bedrooms, 2 full bathrooms and a laundry room. The primary bedroom offers a large walk in closet and ensuite and all bedroom closets feature custom closet organizers. Fully finished basement provides 350+ square feet of finished space plus a functional storage room. Summer evenings will never be the same in this fully fenced, deep lot highlighted by a custom built cedar deck with pergola and no rear neighbors! A great street within walking distance to everything! Quality built by Richcraft in 2017 and impeccably maintained by its original owner. |
| Price | $689,000 |
| Taxes: | $4162.00 |
| Occupancy: | Owner |
| Address: | 802 Carnelian Cres , Blossom Park - Airport and Area, K1X 0A8, Ottawa |
| Directions/Cross Streets: | CAMBIE AND CARNELIAN |
| Rooms: | 11 |
| Bedrooms: | 3 |
| Bedrooms +: | 0 |
| Family Room: | F |
| Basement: | Finished |
| Level/Floor | Room | Length(ft) | Width(ft) | Descriptions | |
| Room 1 | Second | Bedroom 2 | 12.2 | 9.71 | |
| Room 2 | Second | Bedroom 3 | 12.63 | 8.95 | |
| Room 3 | Second | Primary B | 13.87 | 12.43 | |
| Room 4 | Main | Kitchen | 18.3 | 7.61 | |
| Room 5 | Main | Family Ro | 36.51 | 10.3 | |
| Room 6 | Main | Foyer | 10 | 5.87 | |
| Room 7 | Lower | Recreatio | 28.6 | 11.18 |
| Washroom Type | No. of Pieces | Level |
| Washroom Type 1 | 4 | Second |
| Washroom Type 2 | 4 | Second |
| Washroom Type 3 | 2 | Main |
| Washroom Type 4 | 0 | |
| Washroom Type 5 | 0 |
| Total Area: | 0.00 |
| Property Type: | Att/Row/Townhouse |
| Style: | 2-Storey |
| Exterior: | Brick, Vinyl Siding |
| Garage Type: | Attached |
| Drive Parking Spaces: | 1 |
| Pool: | None |
| Approximatly Square Footage: | 1100-1500 |
| CAC Included: | N |
| Water Included: | N |
| Cabel TV Included: | N |
| Common Elements Included: | N |
| Heat Included: | N |
| Parking Included: | N |
| Condo Tax Included: | N |
| Building Insurance Included: | N |
| Fireplace/Stove: | Y |
| Heat Type: | Forced Air |
| Central Air Conditioning: | Central Air |
| Central Vac: | N |
| Laundry Level: | Syste |
| Ensuite Laundry: | F |
| Sewers: | Sewer |
$
%
Years
This calculator is for demonstration purposes only. Always consult a professional
financial advisor before making personal financial decisions.
| Although the information displayed is believed to be accurate, no warranties or representations are made of any kind. |
| COLDWELL BANKER FIRST OTTAWA REALTY |
|
|

Anita D'mello
Sales Representative
Dir:
416-795-5761
Bus:
416-288-0800
Fax:
416-288-8038
| Virtual Tour | Book Showing | Email a Friend |
Jump To:
At a Glance:
| Type: | Freehold - Att/Row/Townhouse |
| Area: | Ottawa |
| Municipality: | Blossom Park - Airport and Area |
| Neighbourhood: | 2602 - Riverside South/Gloucester Glen |
| Style: | 2-Storey |
| Tax: | $4,162 |
| Beds: | 3 |
| Baths: | 3 |
| Fireplace: | Y |
| Pool: | None |
Locatin Map:
Payment Calculator:

