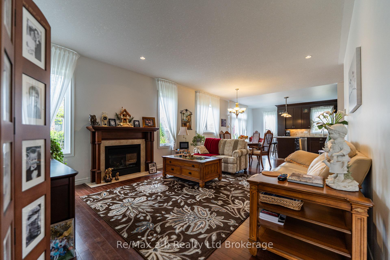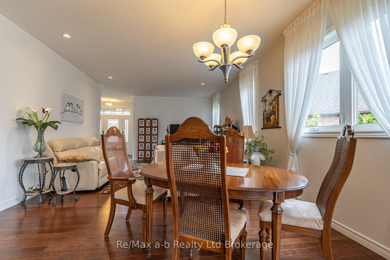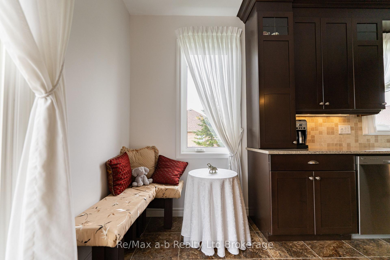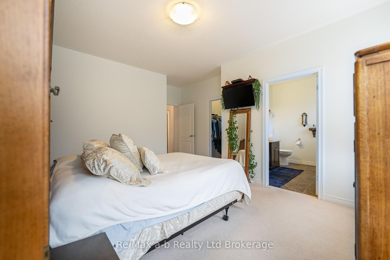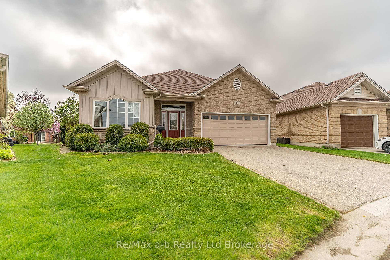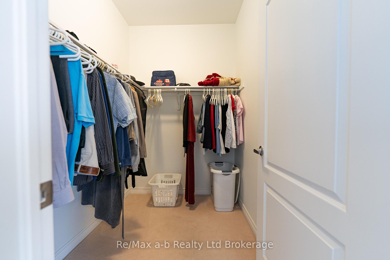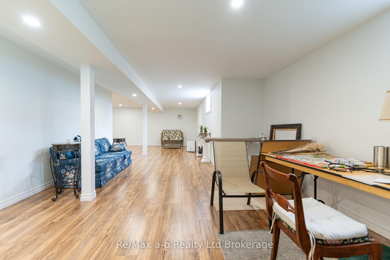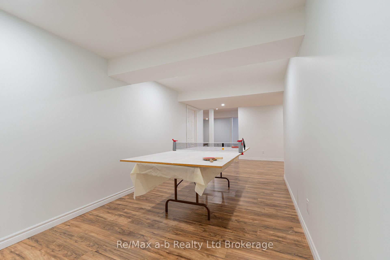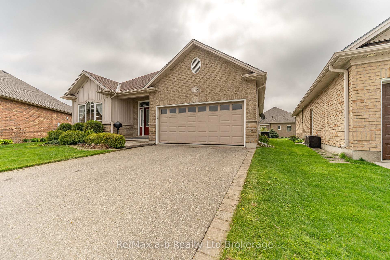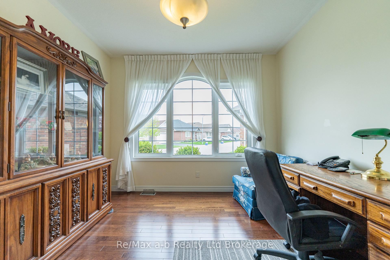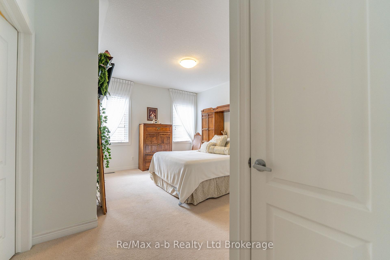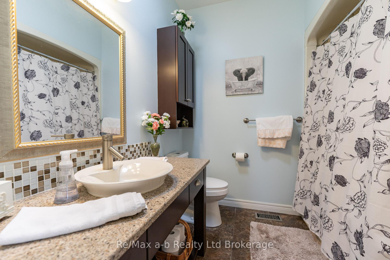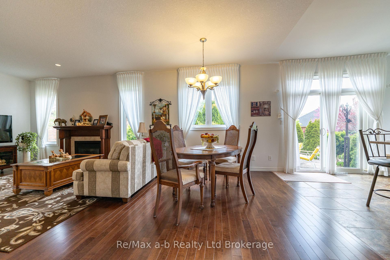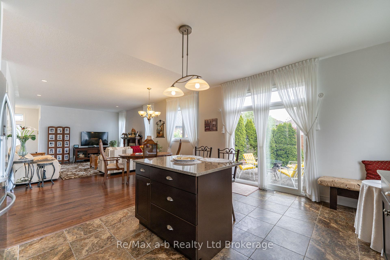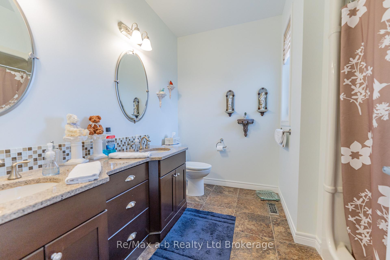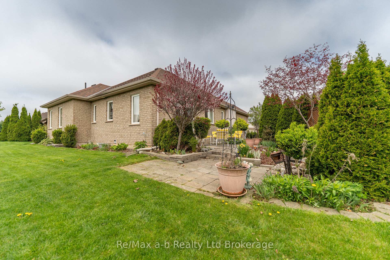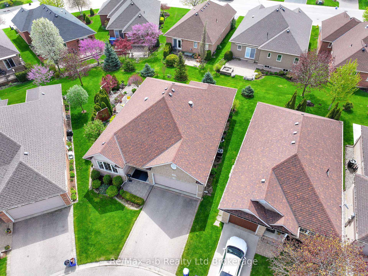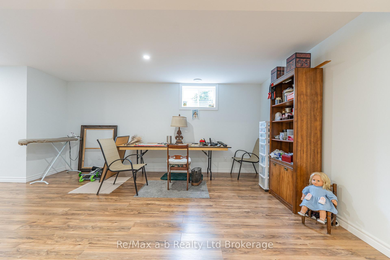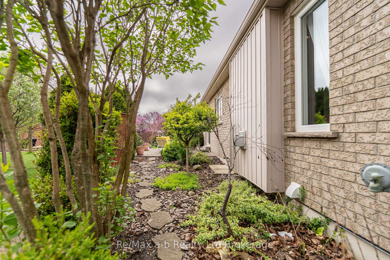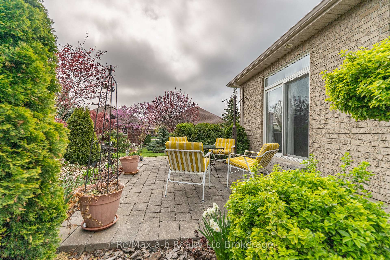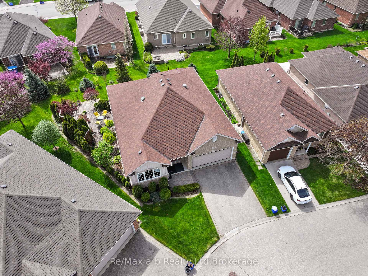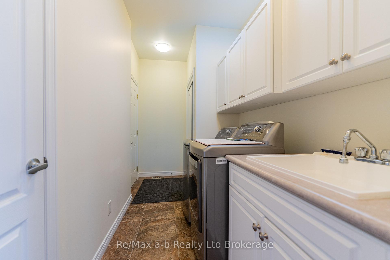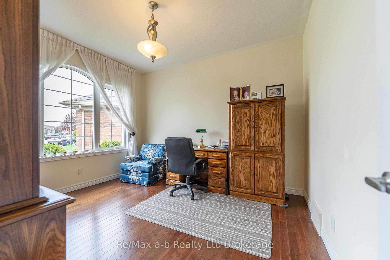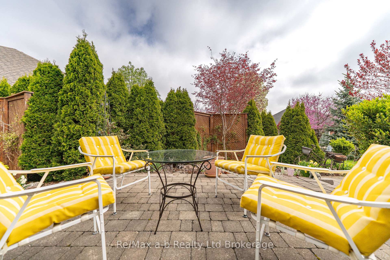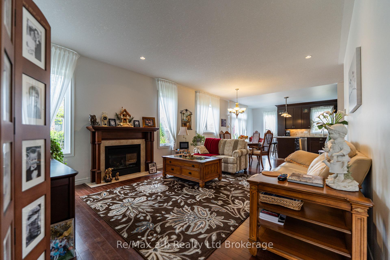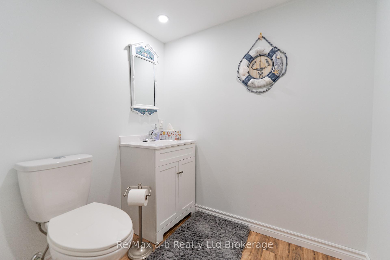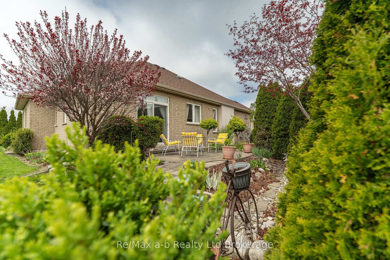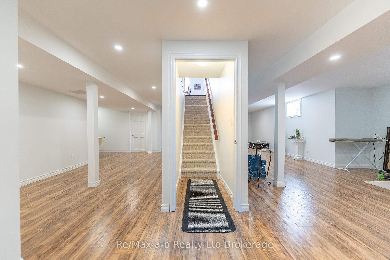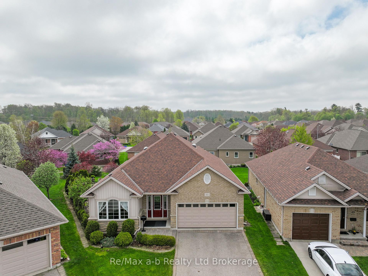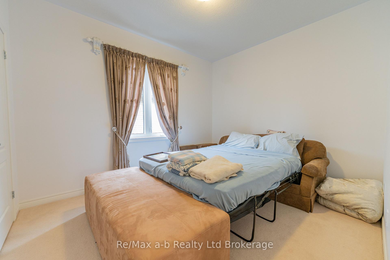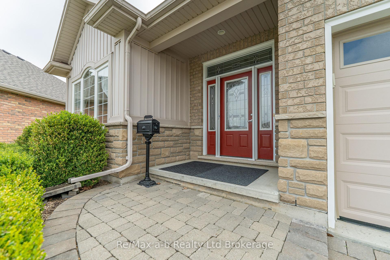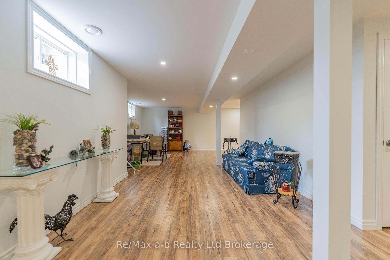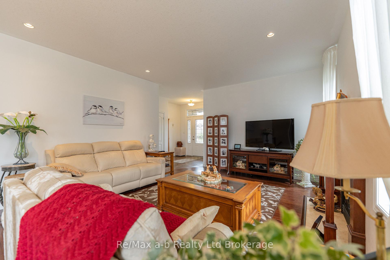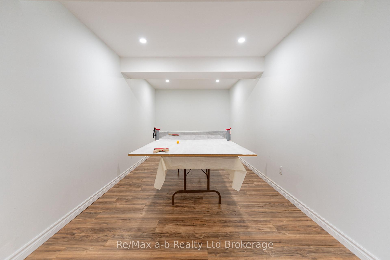$799,000
Available - For Sale
Listing ID: X12136421
61 Jones Cres , Tillsonburg, N4G 5X5, Oxford
| Welcome to this beautifully upgraded 2 bedroom, 2.5 bathroom bungalow located in the highly desirable Baldwin Place Adult Community. Originally a model home, this property boasts numerous premium upgrades and thoughtful design elements throughout. Step inside to discover 9-foot ceilings and abundant natural light, enhanced by extra windows that make every space feel open and inviting. The main level features a dedicated office/den, perfect for working from home or quiet reading time.The gourmet kitchen is a chefs dream, complete with granite countertops, a gas stove, center island, and walkout to a private side patio and yard ideal for entertaining or enjoying your morning coffee in peace.The spacious primary suite includes a luxurious ensuite with double sinks, a walk-in closet, and a linen closet for added convenience. Downstairs, the nearly fully finished basement adds substantial living space and includes a convenient 2-piece bathroom, offering endless possibilities for recreation, hobbies, or guest accommodations. Situated on a pie-shaped lot, the meticulously landscaped yard creates your very own private outdoor oasis perfect for relaxing or hosting guests in style. Don't miss this exceptional opportunity to own a one-of-a-kind home in a welcoming and vibrant community! |
| Price | $799,000 |
| Taxes: | $4713.00 |
| Assessment Year: | 2024 |
| Occupancy: | Owner |
| Address: | 61 Jones Cres , Tillsonburg, N4G 5X5, Oxford |
| Directions/Cross Streets: | Weston Drive |
| Rooms: | 8 |
| Bedrooms: | 2 |
| Bedrooms +: | 0 |
| Family Room: | T |
| Basement: | Partially Fi |
| Level/Floor | Room | Length(ft) | Width(ft) | Descriptions | |
| Room 1 | Main | Foyer | 10.1 | 8 | |
| Room 2 | Main | Office | 11.09 | 12.3 | |
| Room 3 | Main | Living Ro | 23.58 | 13.12 | |
| Room 4 | Main | Kitchen | 11.61 | 16.89 | |
| Room 5 | Main | Laundry | 12.4 | 5.71 | |
| Room 6 | Main | Bedroom 2 | 9.09 | 14.69 | |
| Room 7 | Main | Primary B | 14.69 | 13.91 | |
| Room 8 | Basement | Recreatio | 37.29 | 9.84 | |
| Room 9 | Basement | Game Room | 25.98 | 8.89 |
| Washroom Type | No. of Pieces | Level |
| Washroom Type 1 | 4 | Main |
| Washroom Type 2 | 4 | Main |
| Washroom Type 3 | 2 | Basement |
| Washroom Type 4 | 0 | |
| Washroom Type 5 | 0 |
| Total Area: | 0.00 |
| Approximatly Age: | 16-30 |
| Property Type: | Detached |
| Style: | Bungalow |
| Exterior: | Brick, Stone |
| Garage Type: | Attached |
| (Parking/)Drive: | Private Do |
| Drive Parking Spaces: | 2 |
| Park #1 | |
| Parking Type: | Private Do |
| Park #2 | |
| Parking Type: | Private Do |
| Pool: | Communit |
| Other Structures: | None |
| Approximatly Age: | 16-30 |
| Approximatly Square Footage: | 1500-2000 |
| Property Features: | Rec./Commun. |
| CAC Included: | N |
| Water Included: | N |
| Cabel TV Included: | N |
| Common Elements Included: | N |
| Heat Included: | N |
| Parking Included: | N |
| Condo Tax Included: | N |
| Building Insurance Included: | N |
| Fireplace/Stove: | Y |
| Heat Type: | Forced Air |
| Central Air Conditioning: | Central Air |
| Central Vac: | N |
| Laundry Level: | Syste |
| Ensuite Laundry: | F |
| Elevator Lift: | False |
| Sewers: | Sewer |
$
%
Years
This calculator is for demonstration purposes only. Always consult a professional
financial advisor before making personal financial decisions.
| Although the information displayed is believed to be accurate, no warranties or representations are made of any kind. |
| Re/Max a-b Realty Ltd Brokerage |
|
|

Anita D'mello
Sales Representative
Dir:
416-795-5761
Bus:
416-288-0800
Fax:
416-288-8038
| Book Showing | Email a Friend |
Jump To:
At a Glance:
| Type: | Freehold - Detached |
| Area: | Oxford |
| Municipality: | Tillsonburg |
| Neighbourhood: | Tillsonburg |
| Style: | Bungalow |
| Approximate Age: | 16-30 |
| Tax: | $4,713 |
| Beds: | 2 |
| Baths: | 3 |
| Fireplace: | Y |
| Pool: | Communit |
Locatin Map:
Payment Calculator:

