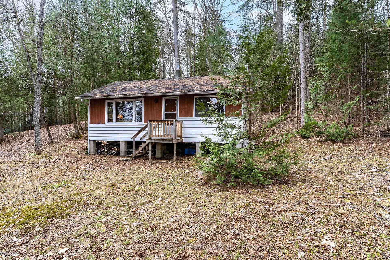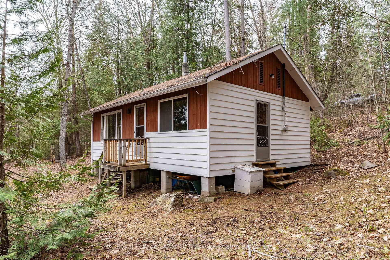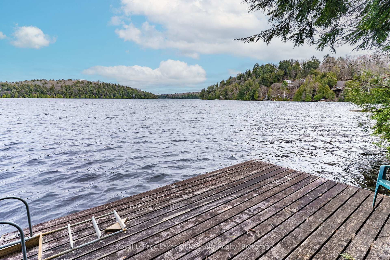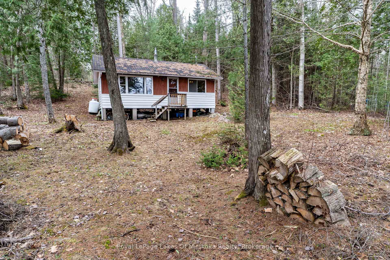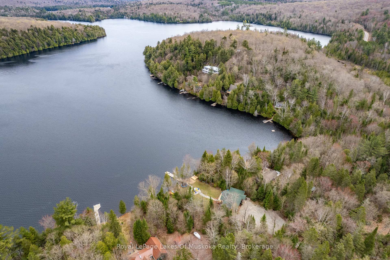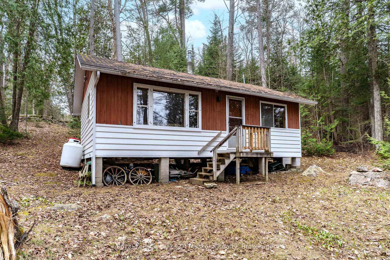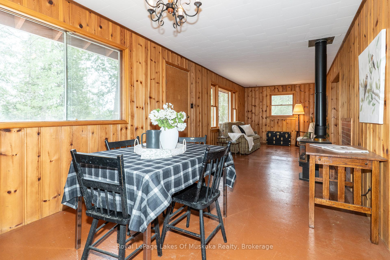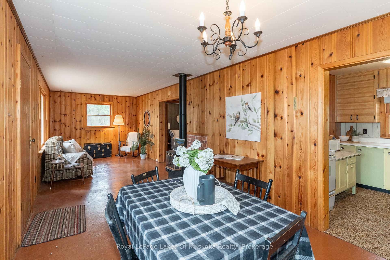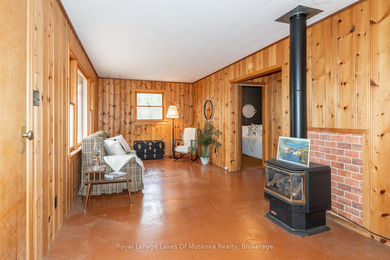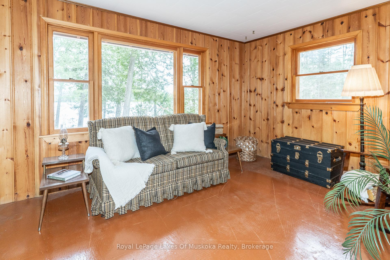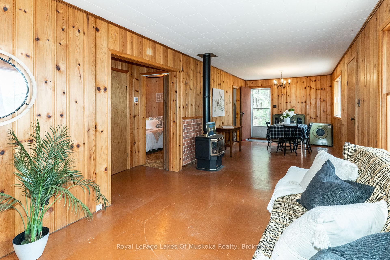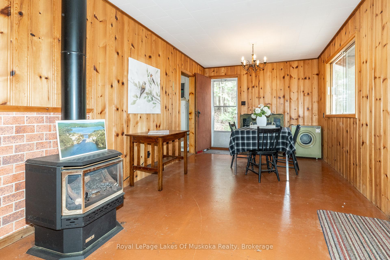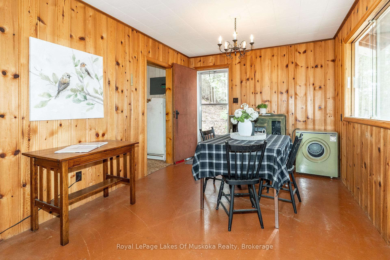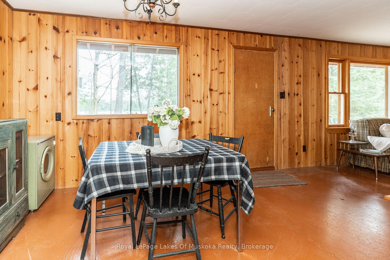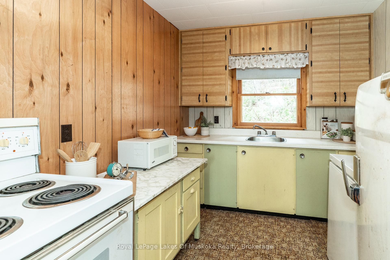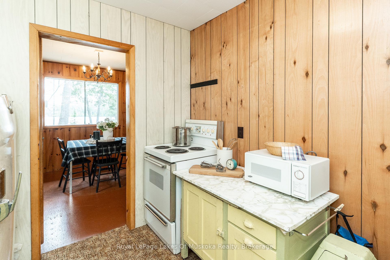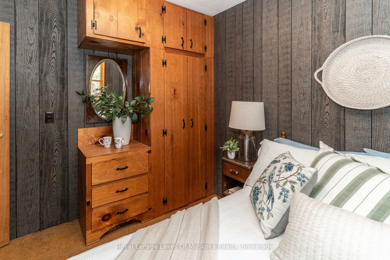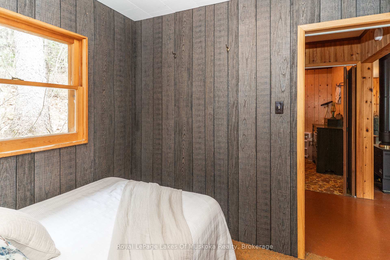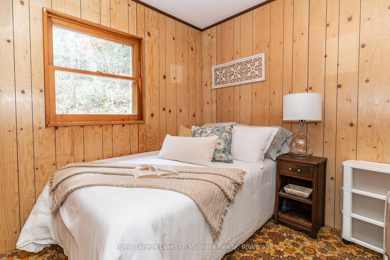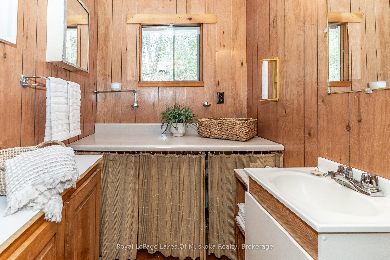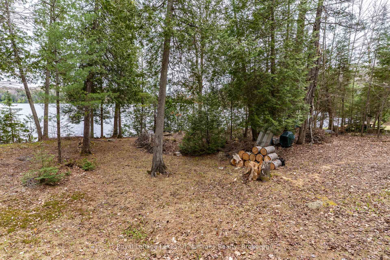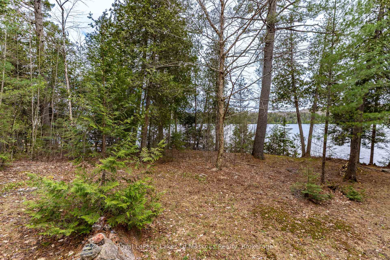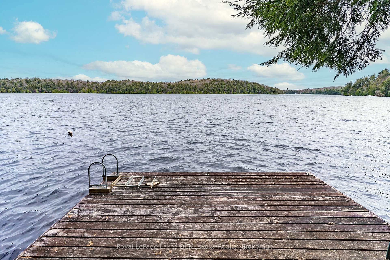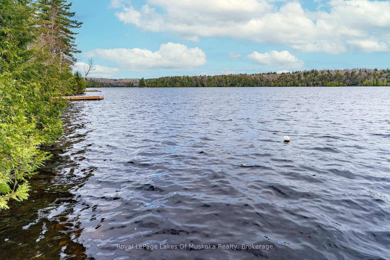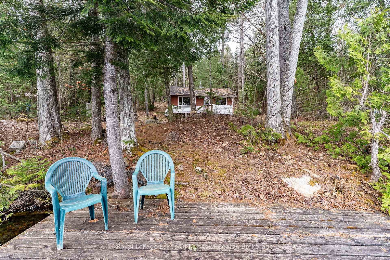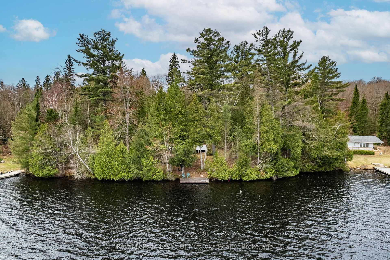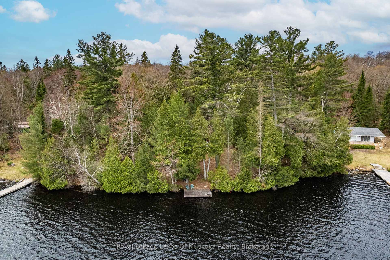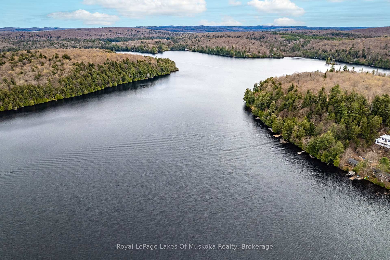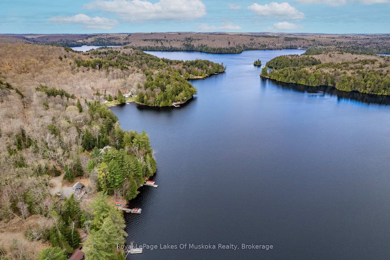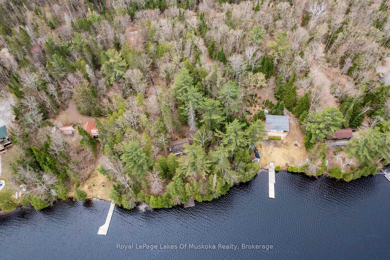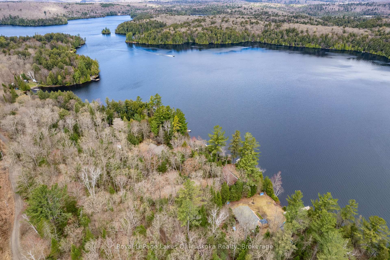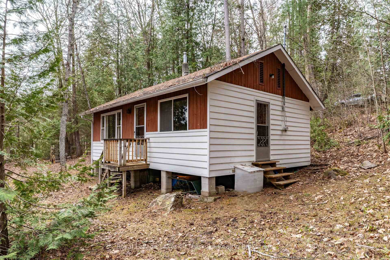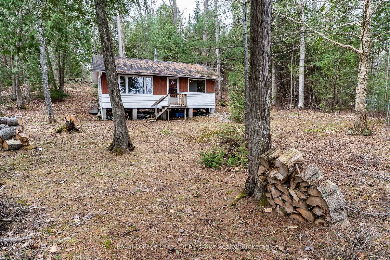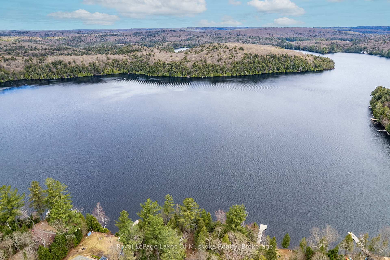$550,000
Available - For Sale
Listing ID: X12136211
1042 Farmer Hays Driv , Algonquin Highlands, P0A 1E0, Haliburton
| This cottage property has been owned by the same family since the vacant land was purchased from the Crown. The quality of the lot speaks to the great choice of property that was available at that time. The lot is gently sloped with 150 feet of clean shoreline and over an acre of land. Very few trees have been removed, just enough to view the lake from the cottage. Beautiful mature white pines are scattered around the property. The view across is to Crown land. The cottage is located on Fletcher Lake which is characterized by low cottage density, vast stretches of Crown land, and an Algonquin style setting. It offers great boating and fishing plus easy access to snowmobile and ATV trails. The many acres of Crown land in the area offer endless recreational possibilities. The cottage is a simple but sound structure with 2 bedrooms, a roughed in 3 or 4 piece bath (currently with just running water to the sink) and an open concept living/dining area. It is partially insulated and shingles are in good repair. It does not currently have a septic system but there is running water and heat is provided by a propane stove. There is plenty of room for a septic system and easy access for equipment to keep costs down. For someone in this budget range this property offers an opportunity to comfortably use the existing cottage or add to it as time and money allow. Values on the lake would support substantial improvements and given the existing footprint there are many future options for building. Situated a short distance from municipally maintained paved road on a privately maintained year round road only 20 minutes from the Village of Dorset. |
| Price | $550,000 |
| Taxes: | $2483.00 |
| Assessment Year: | 2025 |
| Occupancy: | Vacant |
| Address: | 1042 Farmer Hays Driv , Algonquin Highlands, P0A 1E0, Haliburton |
| Acreage: | .50-1.99 |
| Directions/Cross Streets: | Bear Lake Rd and Livingstone Lake Rd |
| Rooms: | 5 |
| Bedrooms: | 2 |
| Bedrooms +: | 0 |
| Family Room: | F |
| Basement: | None |
| Level/Floor | Room | Length(ft) | Width(ft) | Descriptions | |
| Room 1 | Main | Living Ro | 29.16 | 32.24 | Combined w/Dining |
| Room 2 | Main | Kitchen | 9.48 | 7.97 | |
| Room 3 | Main | Bathroom | 5.74 | 6 |
| Washroom Type | No. of Pieces | Level |
| Washroom Type 1 | 1 | |
| Washroom Type 2 | 0 | |
| Washroom Type 3 | 0 | |
| Washroom Type 4 | 0 | |
| Washroom Type 5 | 0 |
| Total Area: | 0.00 |
| Property Type: | Detached |
| Style: | Bungalow |
| Exterior: | Wood |
| Garage Type: | None |
| (Parking/)Drive: | Private |
| Drive Parking Spaces: | 6 |
| Park #1 | |
| Parking Type: | Private |
| Park #2 | |
| Parking Type: | Private |
| Pool: | None |
| Approximatly Square Footage: | < 700 |
| CAC Included: | N |
| Water Included: | N |
| Cabel TV Included: | N |
| Common Elements Included: | N |
| Heat Included: | N |
| Parking Included: | N |
| Condo Tax Included: | N |
| Building Insurance Included: | N |
| Fireplace/Stove: | Y |
| Heat Type: | Other |
| Central Air Conditioning: | None |
| Central Vac: | N |
| Laundry Level: | Syste |
| Ensuite Laundry: | F |
| Sewers: | None |
$
%
Years
This calculator is for demonstration purposes only. Always consult a professional
financial advisor before making personal financial decisions.
| Although the information displayed is believed to be accurate, no warranties or representations are made of any kind. |
| Royal LePage Lakes Of Muskoka Realty |
|
|

Anita D'mello
Sales Representative
Dir:
416-795-5761
Bus:
416-288-0800
Fax:
416-288-8038
| Book Showing | Email a Friend |
Jump To:
At a Glance:
| Type: | Freehold - Detached |
| Area: | Haliburton |
| Municipality: | Algonquin Highlands |
| Neighbourhood: | McClintock |
| Style: | Bungalow |
| Tax: | $2,483 |
| Beds: | 2 |
| Baths: | 1 |
| Fireplace: | Y |
| Pool: | None |
Locatin Map:
Payment Calculator:

