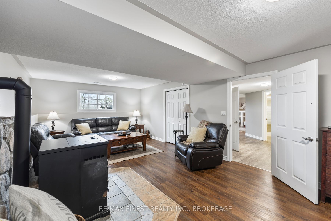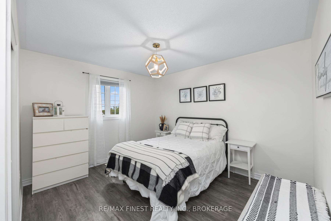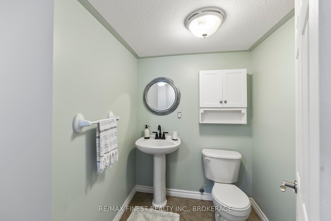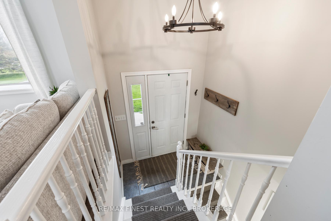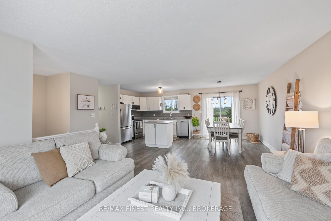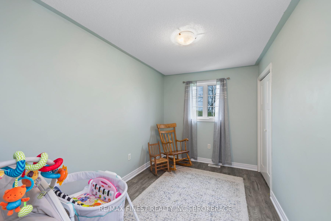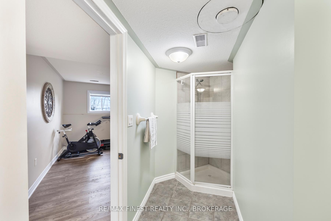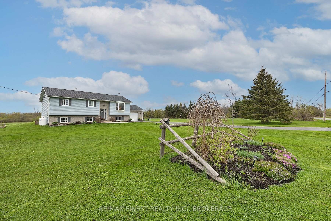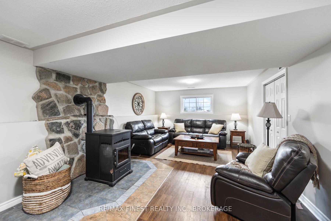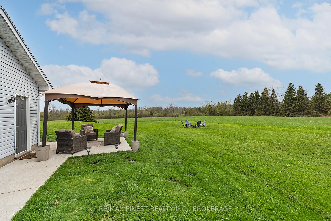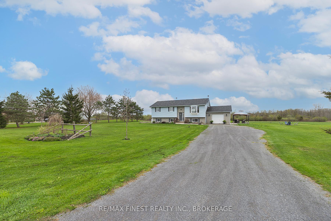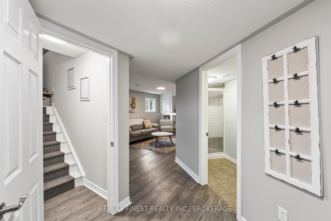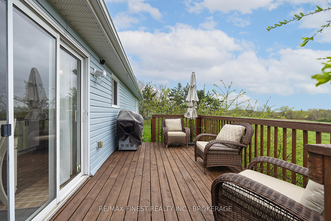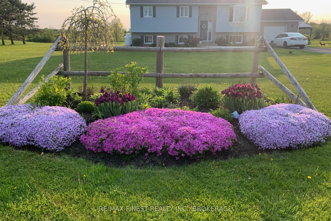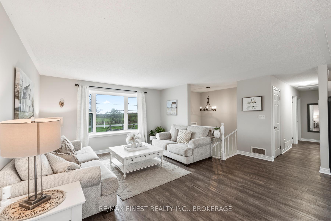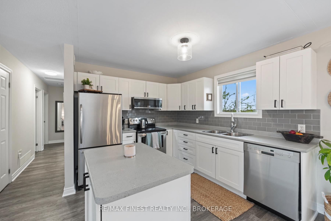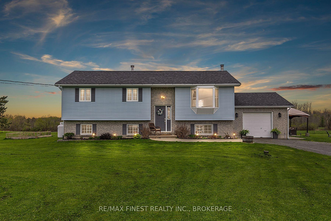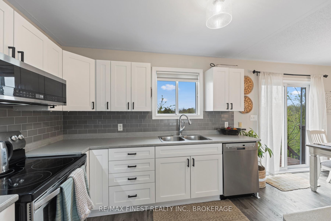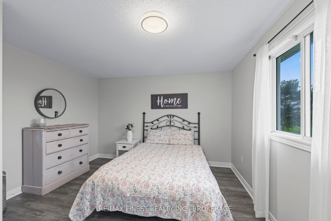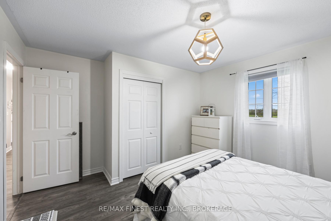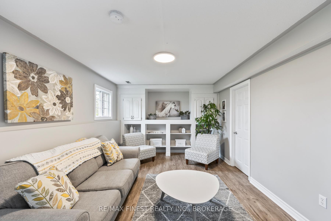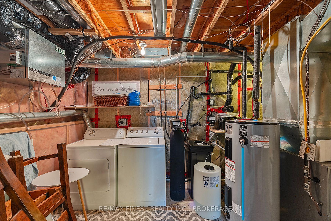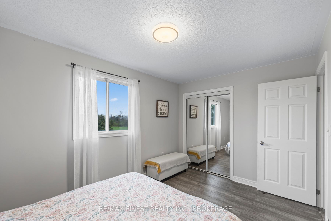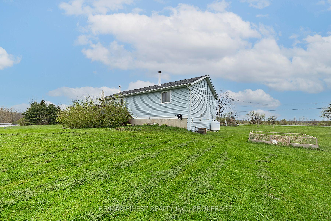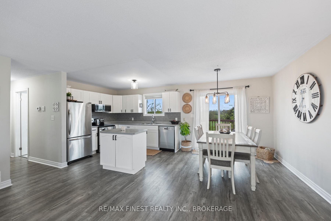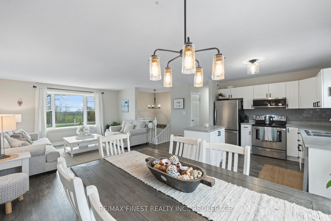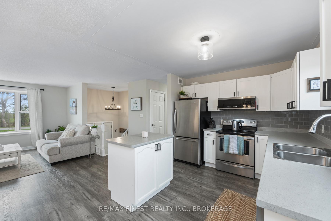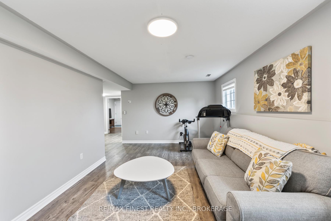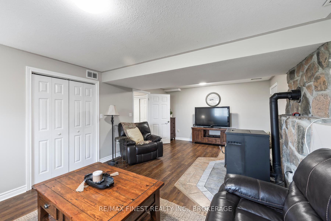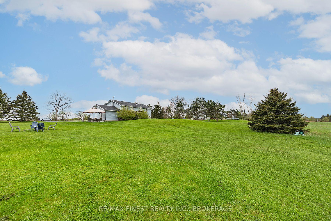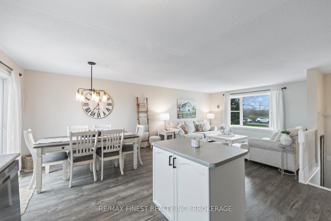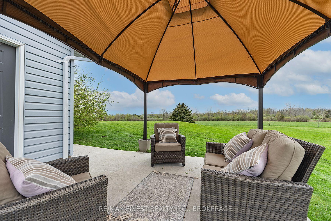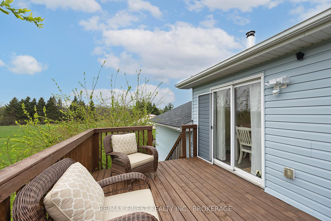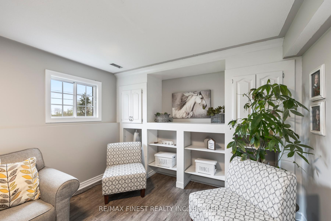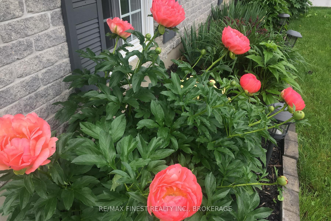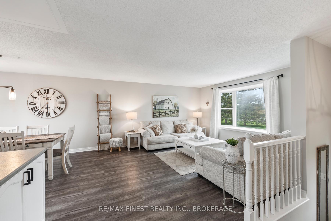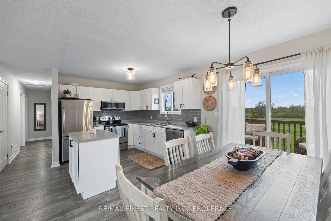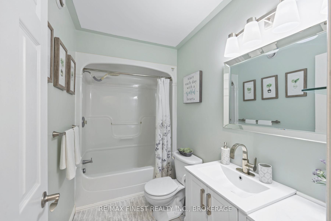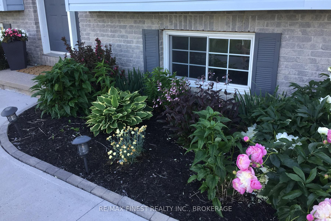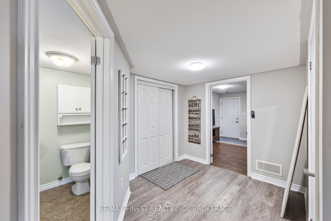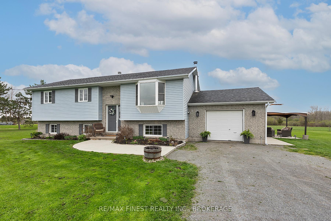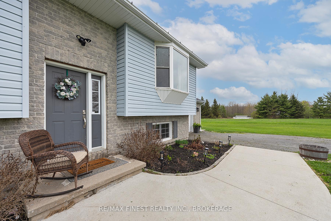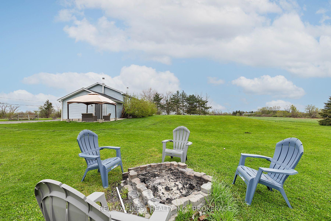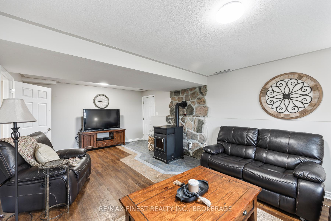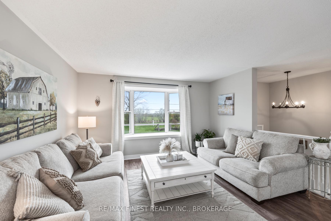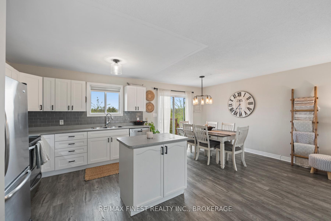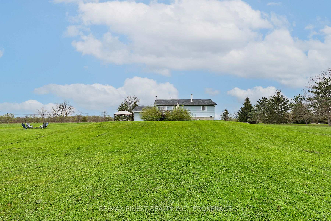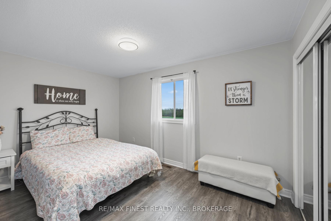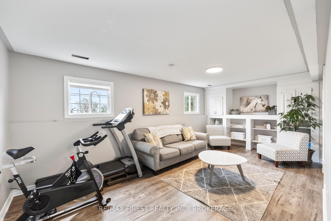$619,900
Available - For Sale
Listing ID: X12136475
4679 Rosedale Road , South Frontenac, K0H 2T0, Frontenac
| Experience the perfect blend of rural living & offering a lifestyle of comfort & convenience. This sunshine filled elevated bungalow offers an open concept main floor with a modern kitchen, living room with a bay window & patio doors that lead out from the dining area to a spacious west facing deck, three bedrooms and a remodeled main bath. Lower level features a rec room with pellet stove for terrific ambience as well as a large family room for the kids, and a 3pc bath. Walk up to an oversized 1.5 car garage with exterior access to a concrete patio. New propane furnace (2020), central air, new HRV (2024), updated flooring and extra wide poured concrete front sidewalk. This turn key home is located just 2 minutes from the village of Sydenham which offers all the amenities that one desires. (public beach, grocery store, hardware store, LCBO, library, post office, gas station, bank, schools) and so much more. This home has a potential for a future in-law suite. |
| Price | $619,900 |
| Taxes: | $2738.47 |
| Occupancy: | Owner |
| Address: | 4679 Rosedale Road , South Frontenac, K0H 2T0, Frontenac |
| Directions/Cross Streets: | Alton Road East |
| Rooms: | 11 |
| Bedrooms: | 3 |
| Bedrooms +: | 0 |
| Family Room: | T |
| Basement: | Finished wit, Full |
| Level/Floor | Room | Length(ft) | Width(ft) | Descriptions | |
| Room 1 | Main | Living Ro | 16.99 | 15.97 | Vinyl Floor, Bay Window |
| Room 2 | Main | Dining Ro | 9.97 | 9.68 | Vinyl Floor |
| Room 3 | Main | Kitchen | 11.18 | 9.77 | Vinyl Floor |
| Room 4 | Main | Primary B | 13.97 | 12.6 | Vinyl Floor |
| Room 5 | Main | Bedroom | 12.07 | 9.97 | Vinyl Floor |
| Room 6 | Main | Bedroom | 12.07 | 7.08 | Vinyl Floor |
| Room 7 | Main | Bathroom | 8.1 | 3.94 | Ceramic Floor |
| Room 8 | Basement | Family Ro | 18.66 | 15.68 | Vinyl Floor |
| Room 9 | Basement | Recreatio | 22.57 | 13.38 | |
| Room 10 | Basement | Bathroom | 12.99 | 5.58 | 3 Pc Bath |
| Washroom Type | No. of Pieces | Level |
| Washroom Type 1 | 4 | Main |
| Washroom Type 2 | 3 | Basement |
| Washroom Type 3 | 0 | |
| Washroom Type 4 | 0 | |
| Washroom Type 5 | 0 |
| Total Area: | 0.00 |
| Property Type: | Detached |
| Style: | Bungalow-Raised |
| Exterior: | Brick, Vinyl Siding |
| Garage Type: | Attached |
| (Parking/)Drive: | Available, |
| Drive Parking Spaces: | 8 |
| Park #1 | |
| Parking Type: | Available, |
| Park #2 | |
| Parking Type: | Available |
| Park #3 | |
| Parking Type: | Private |
| Pool: | None |
| Approximatly Square Footage: | 1100-1500 |
| CAC Included: | N |
| Water Included: | N |
| Cabel TV Included: | N |
| Common Elements Included: | N |
| Heat Included: | N |
| Parking Included: | N |
| Condo Tax Included: | N |
| Building Insurance Included: | N |
| Fireplace/Stove: | Y |
| Heat Type: | Forced Air |
| Central Air Conditioning: | Central Air |
| Central Vac: | N |
| Laundry Level: | Syste |
| Ensuite Laundry: | F |
| Sewers: | Septic |
| Water: | Drilled W |
| Water Supply Types: | Drilled Well |
$
%
Years
This calculator is for demonstration purposes only. Always consult a professional
financial advisor before making personal financial decisions.
| Although the information displayed is believed to be accurate, no warranties or representations are made of any kind. |
| RE/MAX FINEST REALTY INC., BROKERAGE |
|
|

Anita D'mello
Sales Representative
Dir:
416-795-5761
Bus:
416-288-0800
Fax:
416-288-8038
| Virtual Tour | Book Showing | Email a Friend |
Jump To:
At a Glance:
| Type: | Freehold - Detached |
| Area: | Frontenac |
| Municipality: | South Frontenac |
| Neighbourhood: | Frontenac South |
| Style: | Bungalow-Raised |
| Tax: | $2,738.47 |
| Beds: | 3 |
| Baths: | 2 |
| Fireplace: | Y |
| Pool: | None |
Locatin Map:
Payment Calculator:

