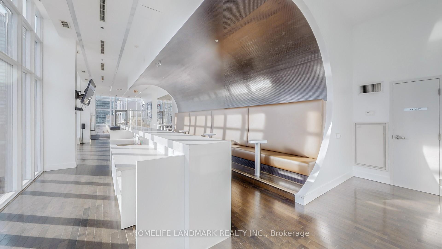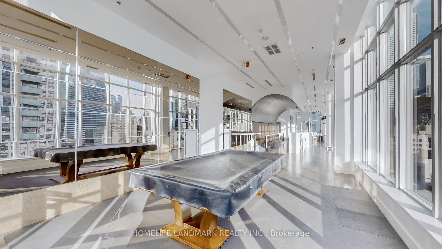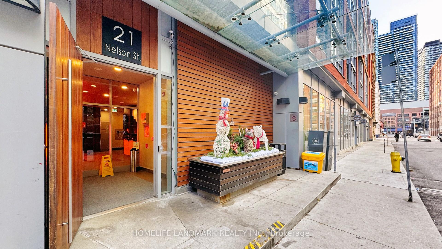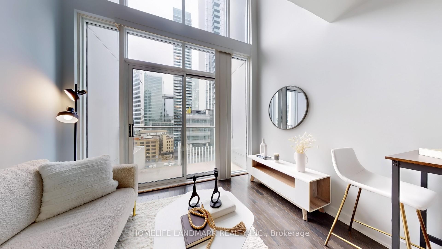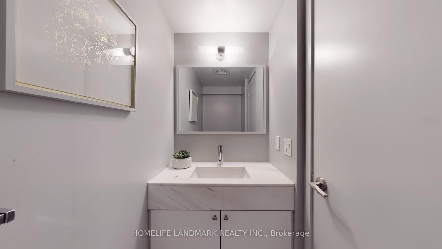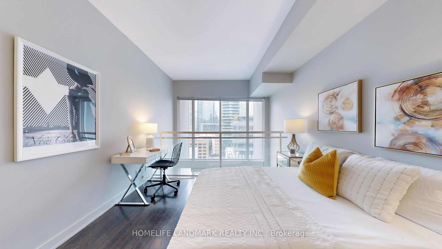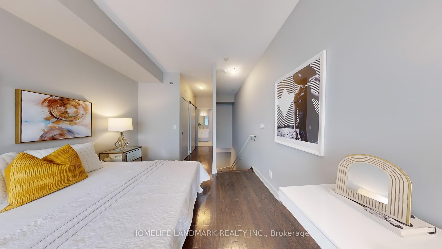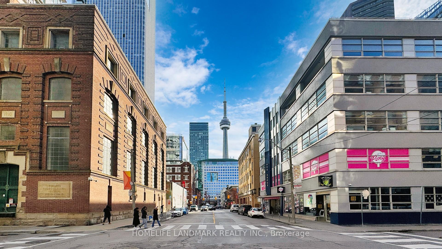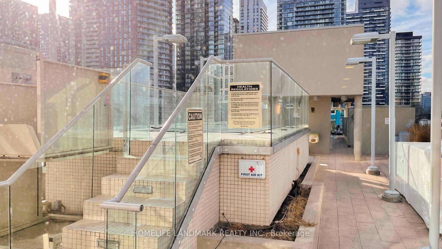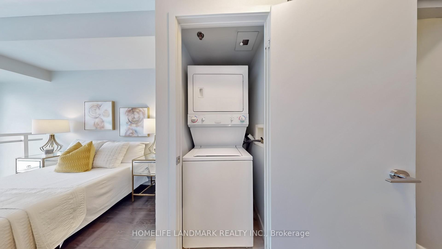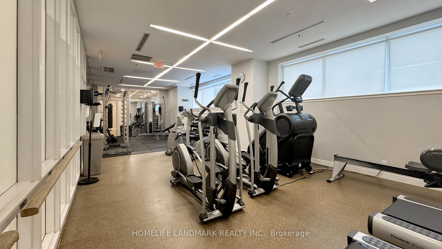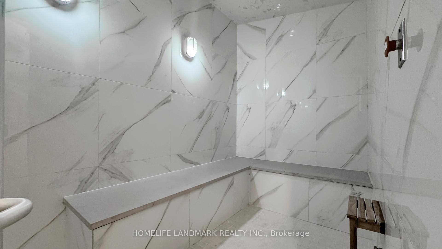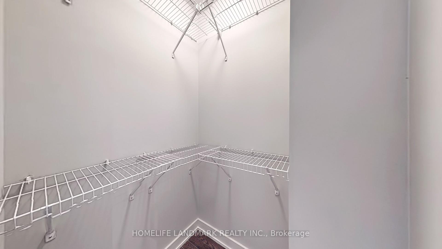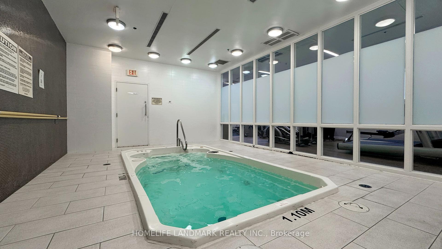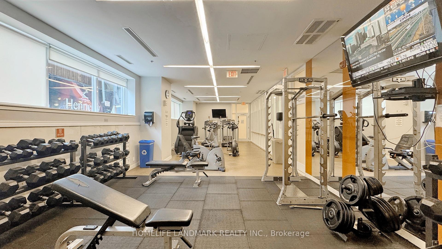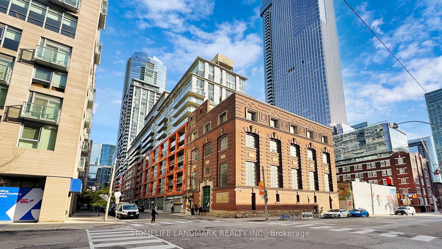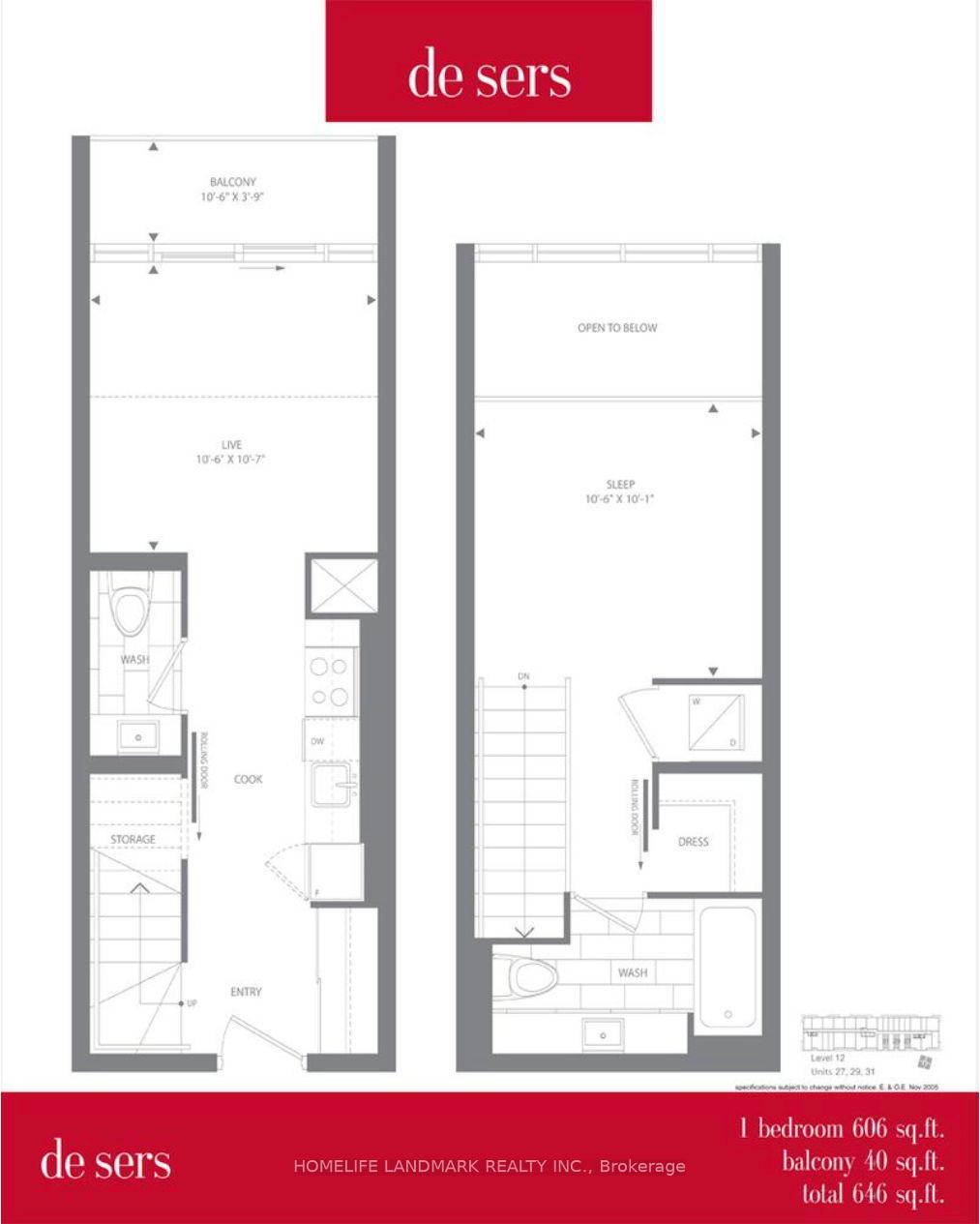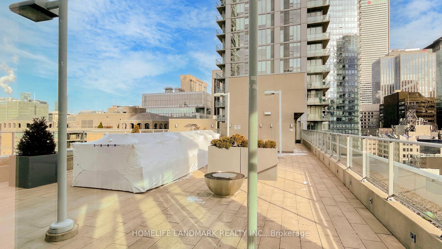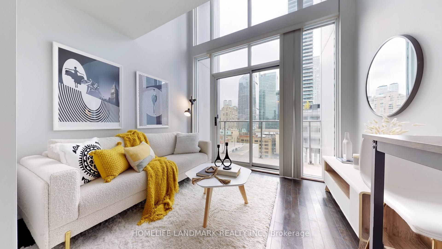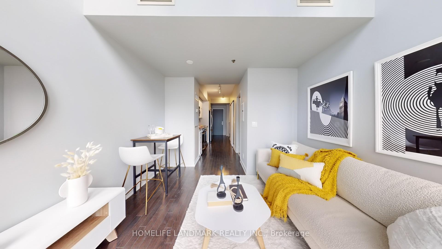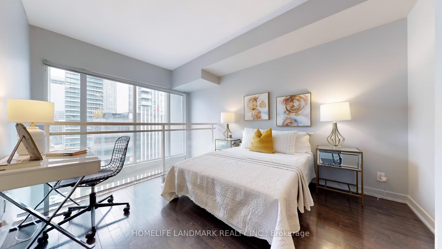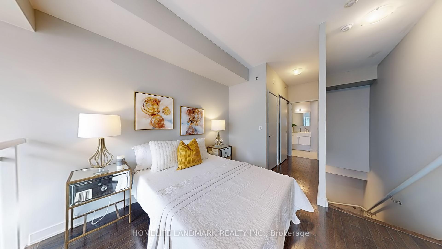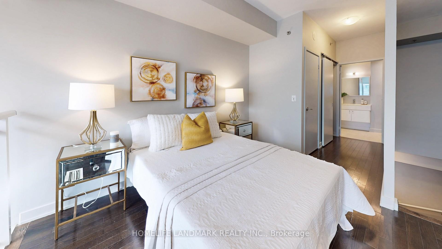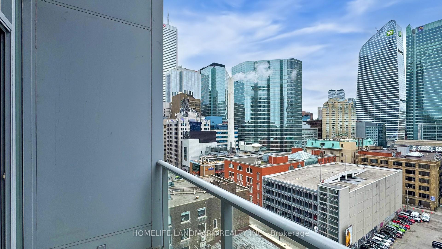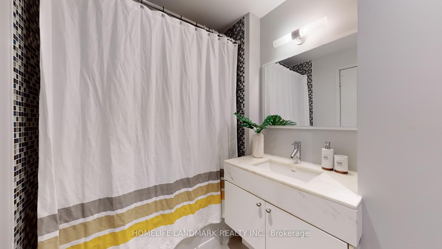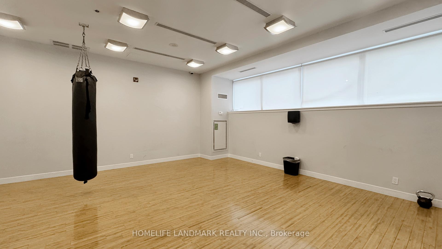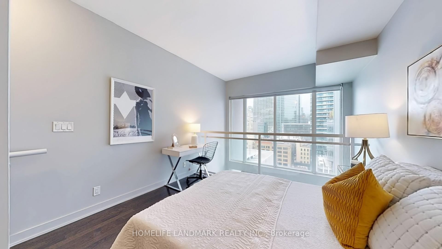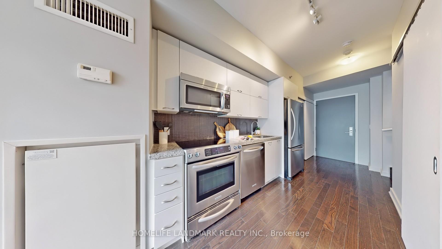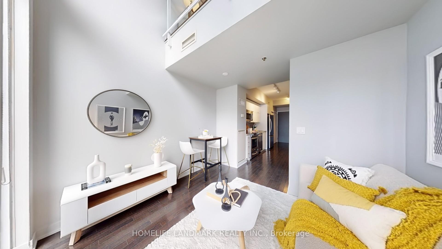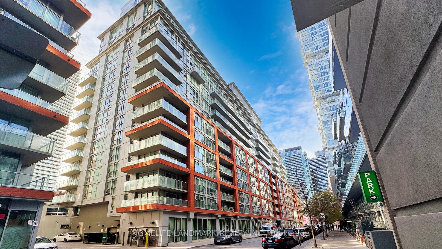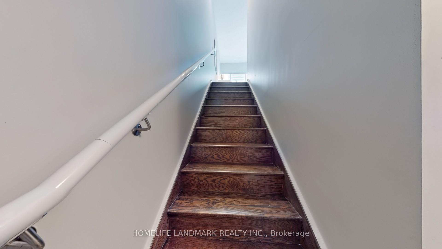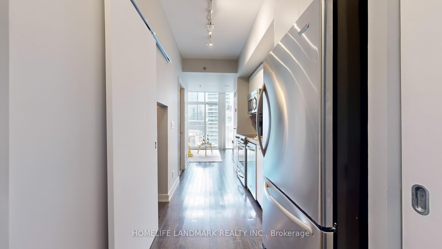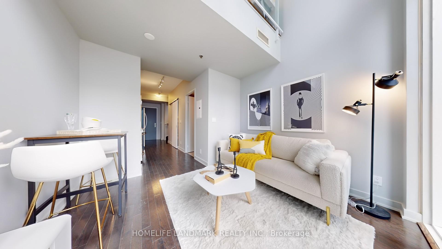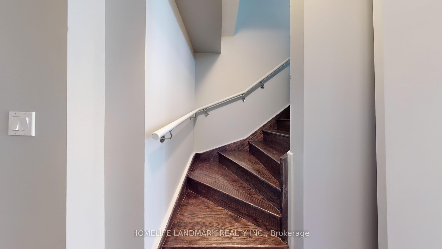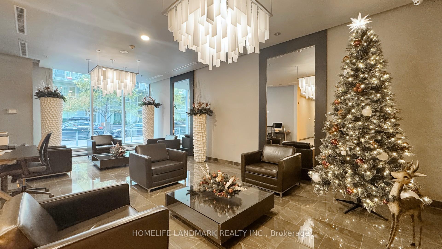$649,999
Available - For Sale
Listing ID: C12136412
21 Nelson Stre , Toronto, M5V 3H9, Toronto
| Luxury 2-Storey Loft in Prime Downtown Location. Live in the heart of the city in this sun-drenched loft with 19' ceilings, floor-to-ceiling windows, and sweeping south-facing views of the CN Tower and downtown skyline. Freshly painted in modern neutrals, the open-concept layout blends elegance with functionality, featuring: Chefs kitchen with stainless steel appliances, granite counters & glass backsplash Espresso hardwood floors & sleek plaster ceilings. Spacious loft bedroom with walk-in closet & 4-pc ensuite. 2 Chic Carerra Marbled Bathrooms. 1st floor powder room. Private balcony, perfect for morning coffee or evening sunsets. In-suite laundry & smart storage solutions (under-stair space + locker). Building Perks: Rooftop retreat with cabanas, fire pits & plunge pool City-view lounge, fitness center, sauna & steam room Concierge services. Walk everywhere, steps to subway, dining, shopping, entertainment & the Financial District. A rare blend of luxury, location & lifestyle! Kitchenaid Stove, Fridge, Dishwasher, Microwave. Stacked Washer/Dryer, Window Coverings, Light Fixtures. |
| Price | $649,999 |
| Taxes: | $2575.00 |
| Assessment Year: | 2024 |
| Occupancy: | Vacant |
| Address: | 21 Nelson Stre , Toronto, M5V 3H9, Toronto |
| Postal Code: | M5V 3H9 |
| Province/State: | Toronto |
| Directions/Cross Streets: | University and Adelaide |
| Level/Floor | Room | Length(ft) | Width(ft) | Descriptions | |
| Room 1 | Main | Foyer | 5.84 | 4.99 | Hardwood Floor, Closet |
| Room 2 | Main | Dining Ro | 10.5 | 10.5 | Hardwood Floor, Combined w/Living, W/O To Patio |
| Room 3 | Main | Kitchen | 12.99 | 6.26 | Hardwood Floor, Stainless Steel Appl |
| Room 4 | Main | Living Ro | 10.33 | 6.76 | Hardwood Floor, W/O To Patio, Combined w/Dining |
| Room 5 | Main | Bathroom | 6.56 | 3.28 | Tile Floor, Marble Sink |
| Room 6 | Second | Bedroom | 10.82 | 10.5 | Hardwood Floor, Walk-In Closet(s), Overlooks Living |
| Room 7 | Second | Bathroom | 9.97 | 5.97 | 4 Pc Ensuite, Marble Sink, Tile Floor |
| Room 8 | Main | Other | 9.68 | 3.74 |
| Washroom Type | No. of Pieces | Level |
| Washroom Type 1 | 4 | Second |
| Washroom Type 2 | 2 | Main |
| Washroom Type 3 | 0 | |
| Washroom Type 4 | 0 | |
| Washroom Type 5 | 0 |
| Total Area: | 0.00 |
| Washrooms: | 2 |
| Heat Type: | Forced Air |
| Central Air Conditioning: | Central Air |
$
%
Years
This calculator is for demonstration purposes only. Always consult a professional
financial advisor before making personal financial decisions.
| Although the information displayed is believed to be accurate, no warranties or representations are made of any kind. |
| HOMELIFE LANDMARK REALTY INC. |
|
|

Anita D'mello
Sales Representative
Dir:
416-795-5761
Bus:
416-288-0800
Fax:
416-288-8038
| Virtual Tour | Book Showing | Email a Friend |
Jump To:
At a Glance:
| Type: | Com - Condo Apartment |
| Area: | Toronto |
| Municipality: | Toronto C01 |
| Neighbourhood: | Waterfront Communities C1 |
| Style: | Apartment |
| Tax: | $2,575 |
| Maintenance Fee: | $559 |
| Beds: | 1 |
| Baths: | 2 |
| Fireplace: | N |
Locatin Map:
Payment Calculator:

