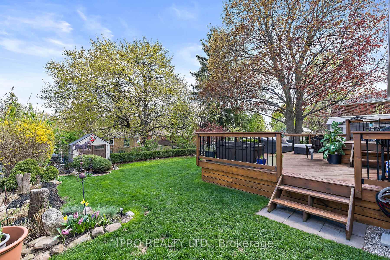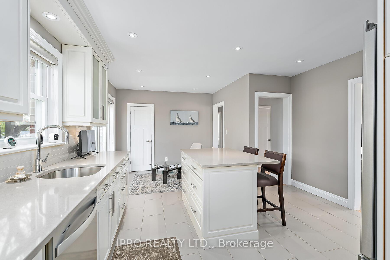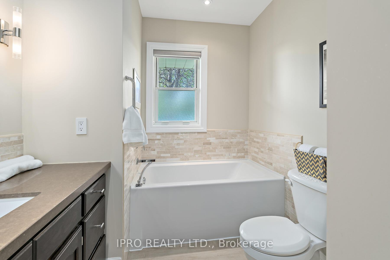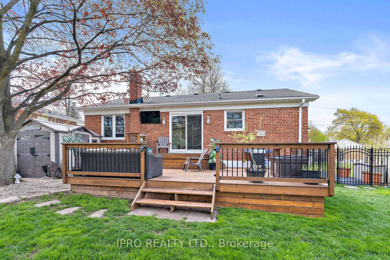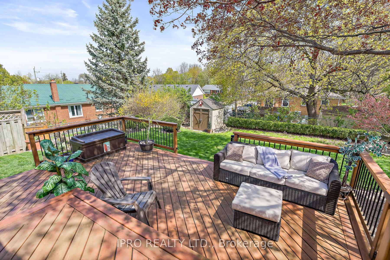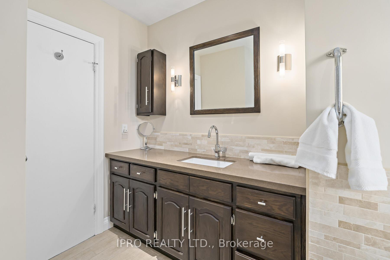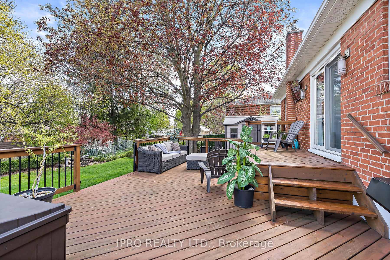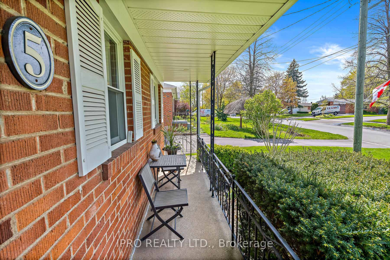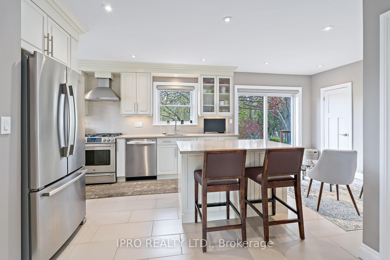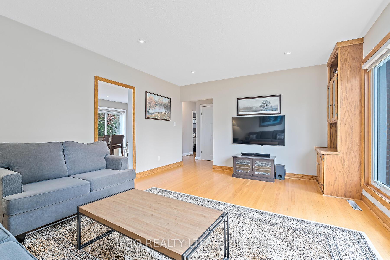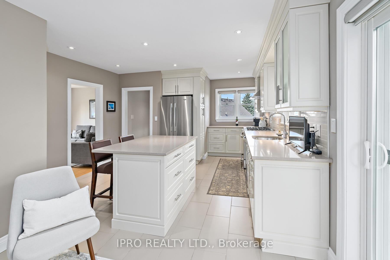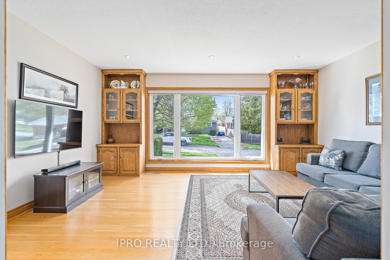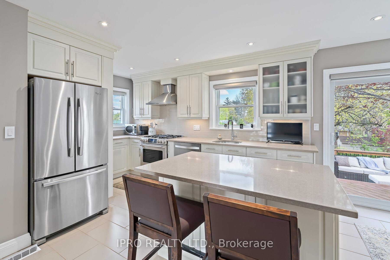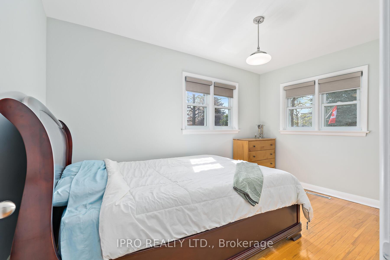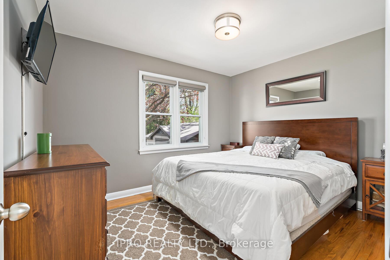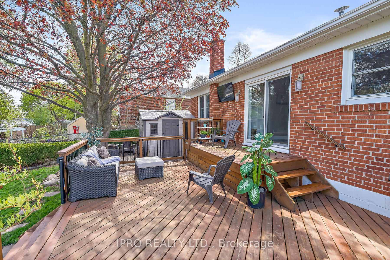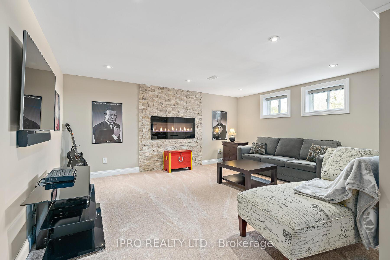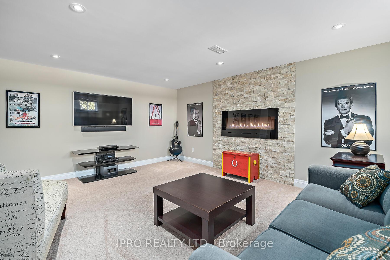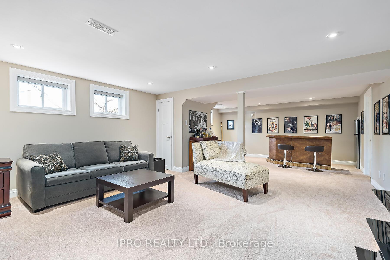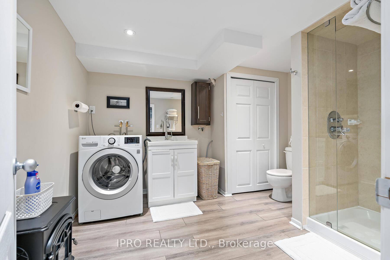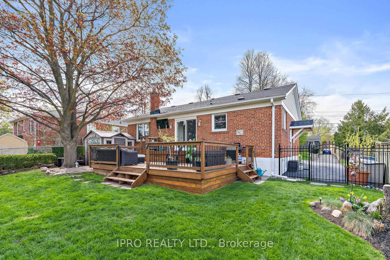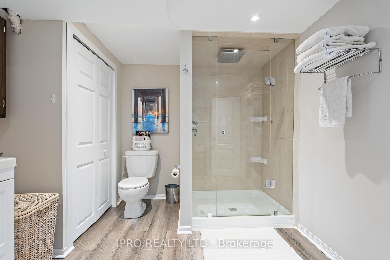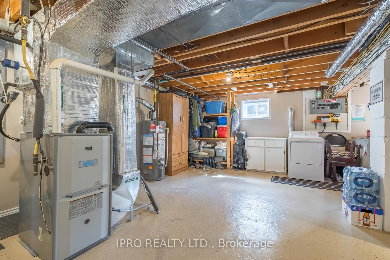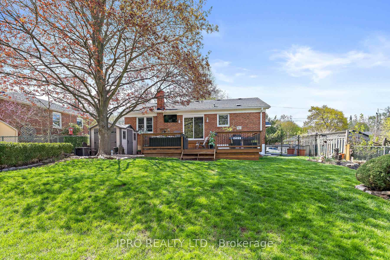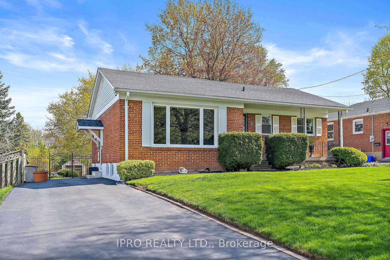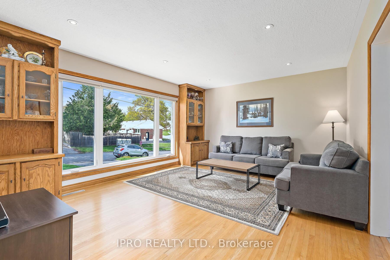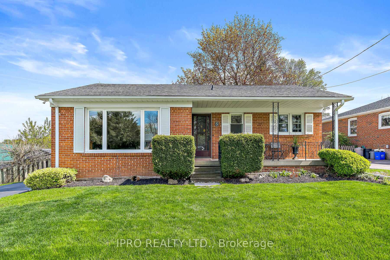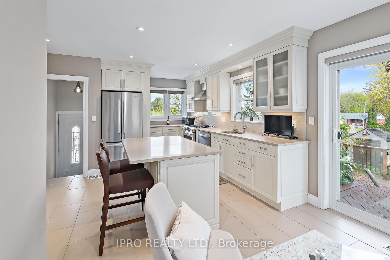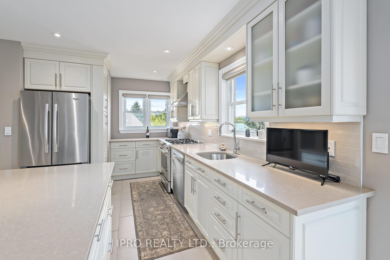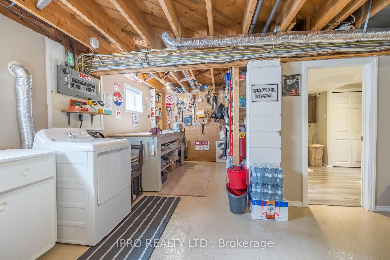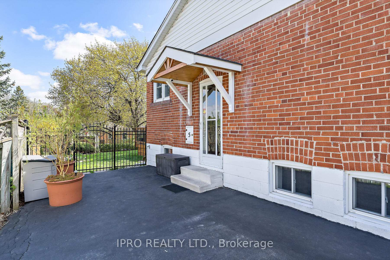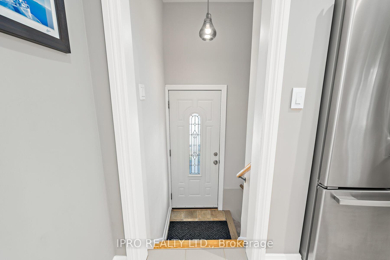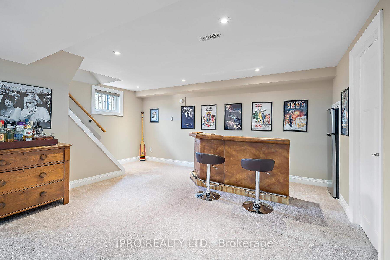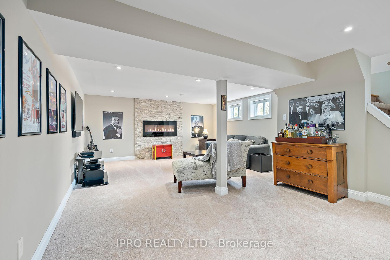$947,900
Available - For Sale
Listing ID: W12137183
5 Mary Stre , Halton Hills, L7G 2M4, Halton
| Meticulously maintained and full of character, this beautiful 2-bedroom, 2-bathroom bungalow is nestled on a quiet street in Georgetown's highly sought-after Park District. Offering the perfect blend of charm and convenience, this home is just a short stroll to the Historic Downtown core, where you'll find the boutique shops, restaurants, pubs, the library and more. You're also just minutes from the fairgrounds and hospital. Step inside to find gleaming hardwood floors and an abundance of natural light throughout. The inviting eat-in kitchen boasts quartz countertops, stainless steel appliances, and custom blinds. The cozy rec room with an electric fireplace provides a perfect space to unwind. Enjoy outdoor living at its best with a fully fenced yard and an entertainment-sized deck complete with an outdoor cable hookup ideal for summer gatherings. Parking for three vehicles adds to the everyday convenience. Whether you're downsizing or looking for a stylish, low-maintenance home in a vibrant community, this lovingly cared-for bungalow is a rare gem that checks all the boxes. |
| Price | $947,900 |
| Taxes: | $4107.96 |
| Assessment Year: | 2024 |
| Occupancy: | Owner |
| Address: | 5 Mary Stre , Halton Hills, L7G 2M4, Halton |
| Acreage: | < .50 |
| Directions/Cross Streets: | HIGHWAY #7 & HENRY STREET |
| Rooms: | 5 |
| Rooms +: | 3 |
| Bedrooms: | 2 |
| Bedrooms +: | 0 |
| Family Room: | F |
| Basement: | Separate Ent, Finished |
| Level/Floor | Room | Length(ft) | Width(ft) | Descriptions | |
| Room 1 | Main | Living Ro | 16.66 | 13.32 | Hardwood Floor, Picture Window, 6 Pc Bath |
| Room 2 | Main | Kitchen | 22.14 | 10.5 | Quartz Counter, Stainless Steel Appl, W/O To Deck |
| Room 3 | Main | Primary B | 11.97 | 9.84 | Hardwood Floor, Closed Fireplace, Overlooks Backyard |
| Room 4 | Main | Bedroom 2 | 13.15 | 8.5 | Hardwood Floor, Closet, Window |
| Room 5 | Main | Bathroom | 9.58 | 6.99 | Quartz Counter, 3 Pc Bath, Pot Lights |
| Room 6 | Basement | Recreatio | 26.24 | 15.81 | Broadloom, Electric Fireplace, Pot Lights |
| Room 7 | Basement | Furnace R | 20.4 | 13.22 | |
| Room 8 | Basement | Bathroom | 10.99 | 9.41 | 3 Pc Bath |
| Washroom Type | No. of Pieces | Level |
| Washroom Type 1 | 3 | Main |
| Washroom Type 2 | 3 | Basement |
| Washroom Type 3 | 0 | |
| Washroom Type 4 | 0 | |
| Washroom Type 5 | 0 |
| Total Area: | 0.00 |
| Approximatly Age: | 51-99 |
| Property Type: | Detached |
| Style: | Bungalow |
| Exterior: | Brick |
| Garage Type: | None |
| (Parking/)Drive: | Lane, Priv |
| Drive Parking Spaces: | 3 |
| Park #1 | |
| Parking Type: | Lane, Priv |
| Park #2 | |
| Parking Type: | Lane |
| Park #3 | |
| Parking Type: | Private |
| Pool: | None |
| Other Structures: | Fence - Full, |
| Approximatly Age: | 51-99 |
| Approximatly Square Footage: | 700-1100 |
| Property Features: | Fenced Yard, Hospital |
| CAC Included: | N |
| Water Included: | N |
| Cabel TV Included: | N |
| Common Elements Included: | N |
| Heat Included: | N |
| Parking Included: | N |
| Condo Tax Included: | N |
| Building Insurance Included: | N |
| Fireplace/Stove: | Y |
| Heat Type: | Forced Air |
| Central Air Conditioning: | Central Air |
| Central Vac: | Y |
| Laundry Level: | Syste |
| Ensuite Laundry: | F |
| Elevator Lift: | False |
| Sewers: | Sewer |
| Utilities-Cable: | A |
| Utilities-Hydro: | Y |
$
%
Years
This calculator is for demonstration purposes only. Always consult a professional
financial advisor before making personal financial decisions.
| Although the information displayed is believed to be accurate, no warranties or representations are made of any kind. |
| IPRO REALTY LTD. |
|
|

Anita D'mello
Sales Representative
Dir:
416-795-5761
Bus:
416-288-0800
Fax:
416-288-8038
| Virtual Tour | Book Showing | Email a Friend |
Jump To:
At a Glance:
| Type: | Freehold - Detached |
| Area: | Halton |
| Municipality: | Halton Hills |
| Neighbourhood: | Georgetown |
| Style: | Bungalow |
| Approximate Age: | 51-99 |
| Tax: | $4,107.96 |
| Beds: | 2 |
| Baths: | 2 |
| Fireplace: | Y |
| Pool: | None |
Locatin Map:
Payment Calculator:

