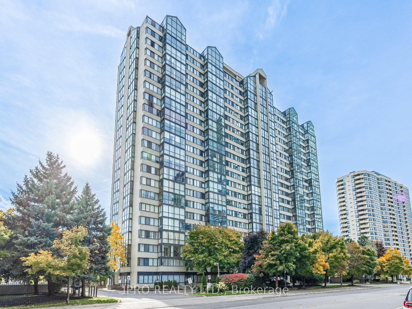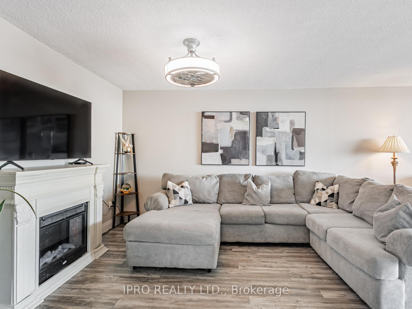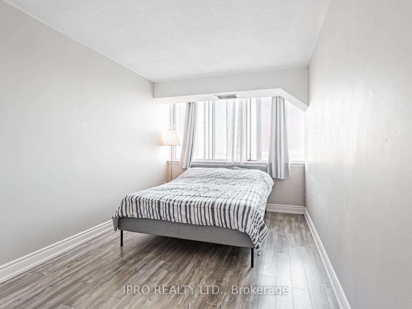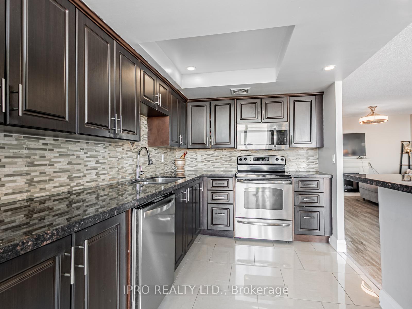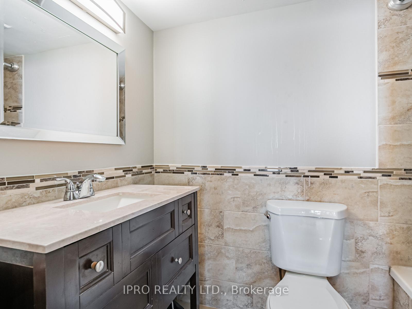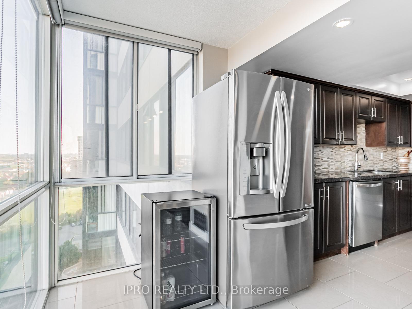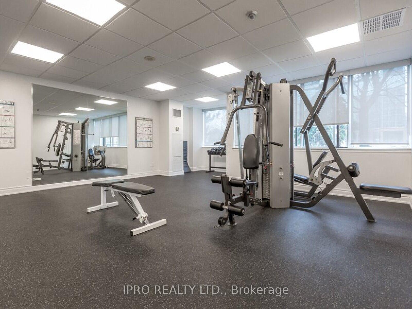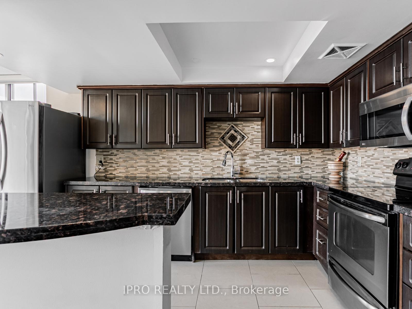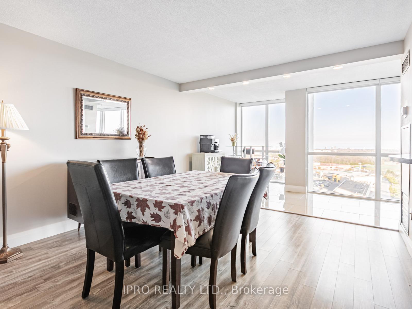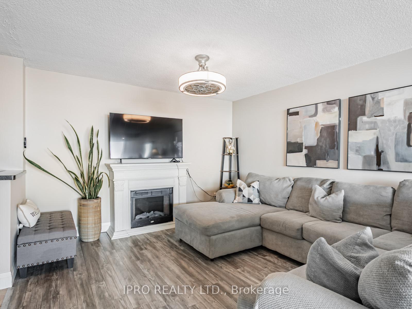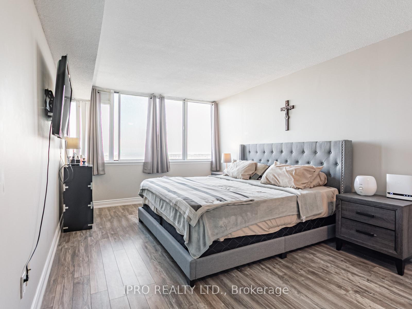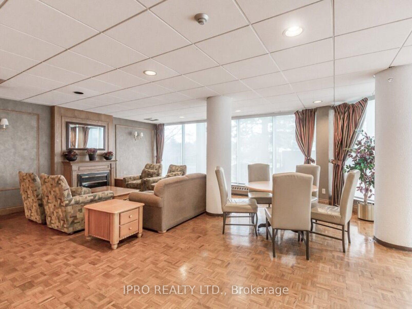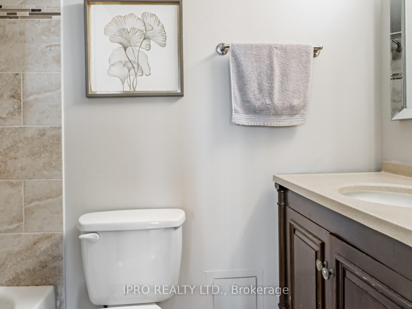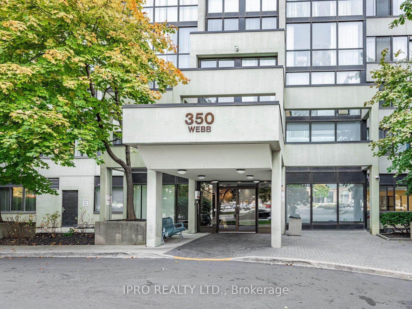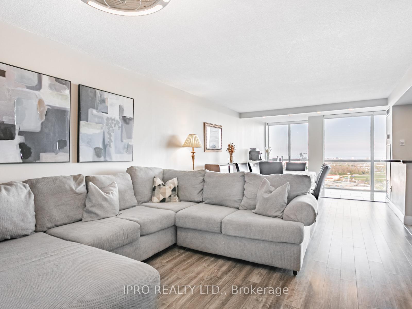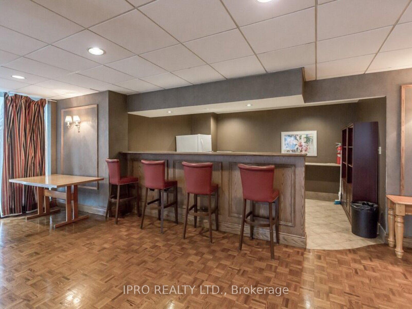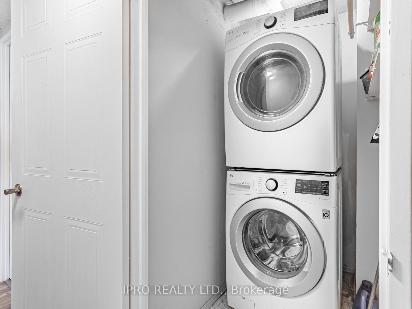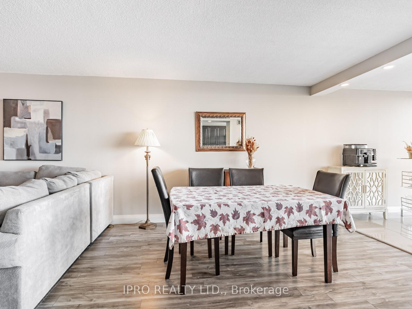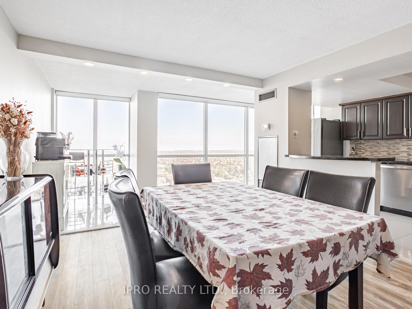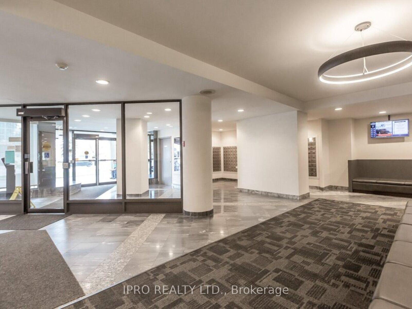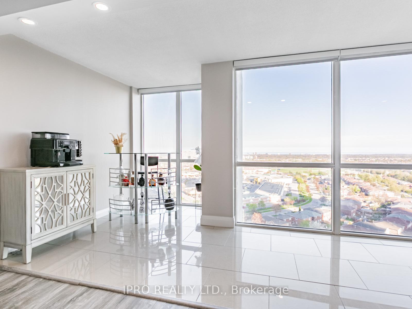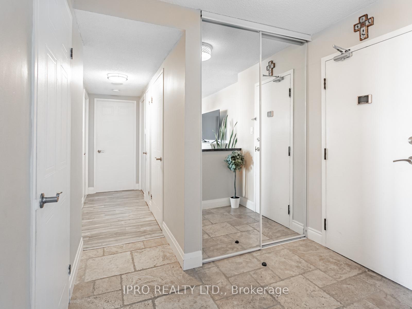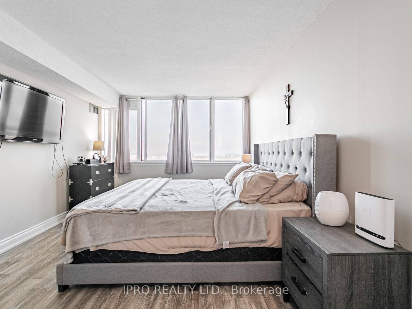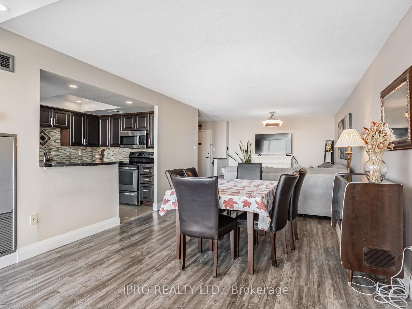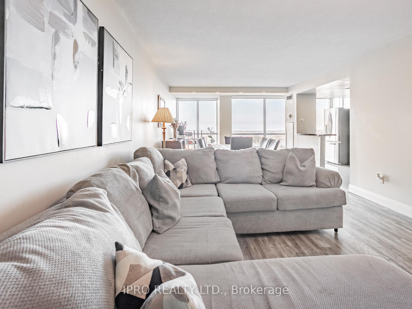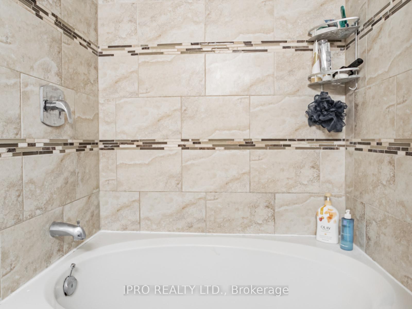$659,900
Available - For Sale
Listing ID: W12137159
350 Webb Driv , Mississauga, L5B 3N6, Peel
| Unmatched lake View! Floor to ceiling windows enhance an unobstructed view from the comfort of your condo. Wake up to uninterrupted Lake Ontario views every day. In the heart of Mississauga City Centre. Walk to shopping, dining, transit and entertainment. Rare ample visitor parking! Excess grounds featuring landscaped walkways, playground, park and BBQ area. Top amenities featuring indoor pool, squash court, renovated party room w/patio, exercise and weight room, sauna. Two Parking Spots conveniently located near building entrance. Renovated in 2019! approx 1200 sqft of Open concept Living! Open-concept kitchen with granite counters, breakfast bar, pot lights, and ceramic tile. Open concept living and dining with floor to ceiling windows. Stylish laminate floors. The unit is filled with natural light and offers a bright, airy atmosphere throughout. Ensuite laundry and storage area. |
| Price | $659,900 |
| Taxes: | $2595.00 |
| Occupancy: | Owner |
| Address: | 350 Webb Driv , Mississauga, L5B 3N6, Peel |
| Postal Code: | L5B 3N6 |
| Province/State: | Peel |
| Directions/Cross Streets: | Burnhamthorpe Rd/ Highway 10 |
| Level/Floor | Room | Length(ft) | Width(ft) | Descriptions | |
| Room 1 | Flat | Primary B | 16.56 | 10.92 | Laminate, 4 Pc Bath, His and Hers Closets |
| Room 2 | Flat | Bedroom | 15.38 | 8.76 | Laminate, Window, Closet |
| Room 3 | Flat | Kitchen | 12.99 | 8.56 | Breakfast Bar, Open Concept, Ceramic Floor |
| Room 4 | Flat | Breakfast | 8.17 | 6.23 | Ceramic Floor, South View, Window Floor to Ceil |
| Room 5 | Flat | Living Ro | 14.01 | 11.78 | Laminate, Electric Fireplace, Open Concept |
| Room 6 | Flat | Dining Ro | 19.58 | 11.78 | Laminate, Window Floor to Ceil, South View |
| Washroom Type | No. of Pieces | Level |
| Washroom Type 1 | 4 | Flat |
| Washroom Type 2 | 0 | |
| Washroom Type 3 | 0 | |
| Washroom Type 4 | 0 | |
| Washroom Type 5 | 0 |
| Total Area: | 0.00 |
| Washrooms: | 2 |
| Heat Type: | Forced Air |
| Central Air Conditioning: | Central Air |
$
%
Years
This calculator is for demonstration purposes only. Always consult a professional
financial advisor before making personal financial decisions.
| Although the information displayed is believed to be accurate, no warranties or representations are made of any kind. |
| IPRO REALTY LTD. |
|
|

Anita D'mello
Sales Representative
Dir:
416-795-5761
Bus:
416-288-0800
Fax:
416-288-8038
| Book Showing | Email a Friend |
Jump To:
At a Glance:
| Type: | Com - Condo Apartment |
| Area: | Peel |
| Municipality: | Mississauga |
| Neighbourhood: | City Centre |
| Style: | Apartment |
| Tax: | $2,595 |
| Maintenance Fee: | $981 |
| Beds: | 2 |
| Baths: | 2 |
| Fireplace: | Y |
Locatin Map:
Payment Calculator:

