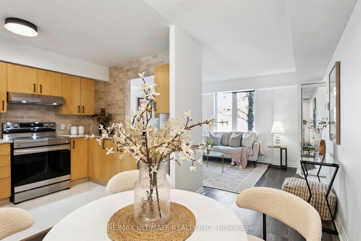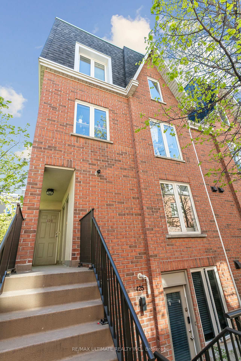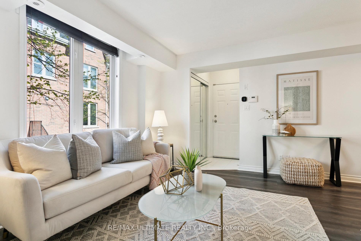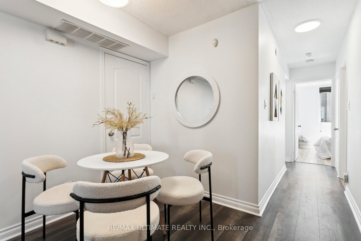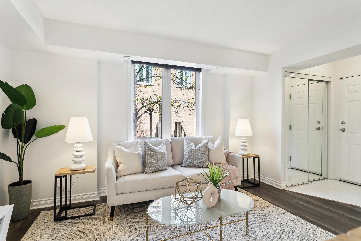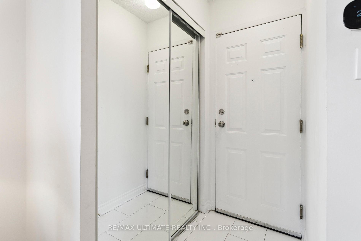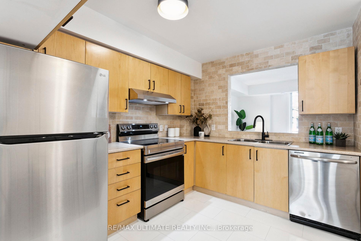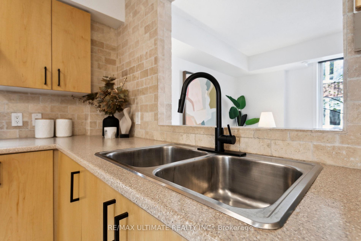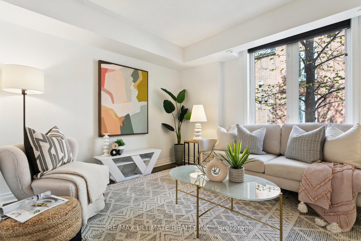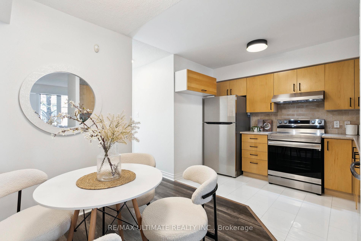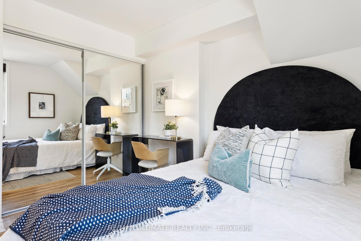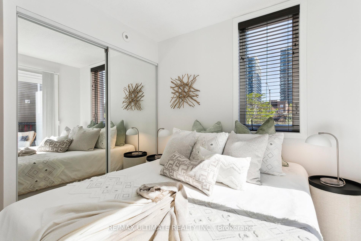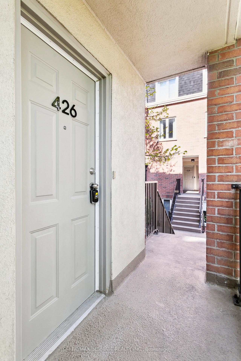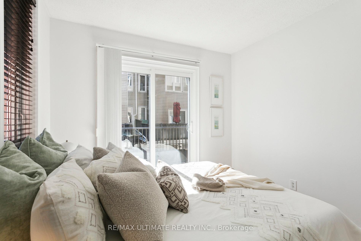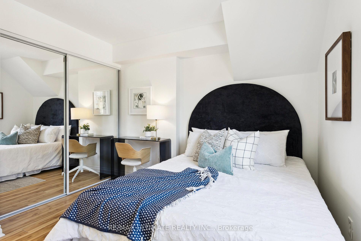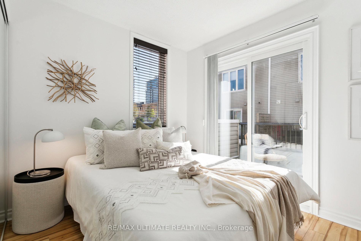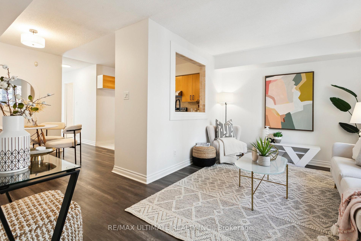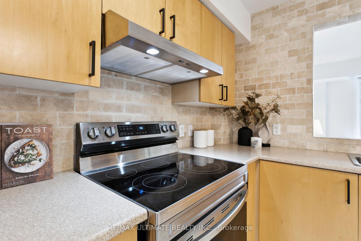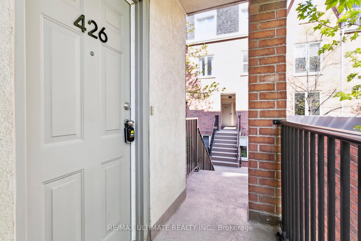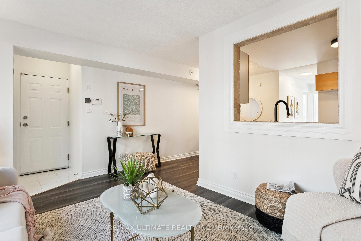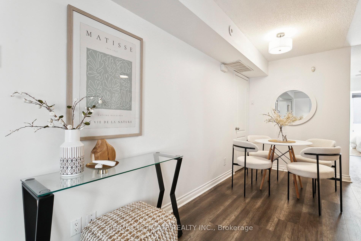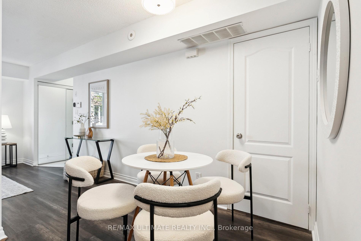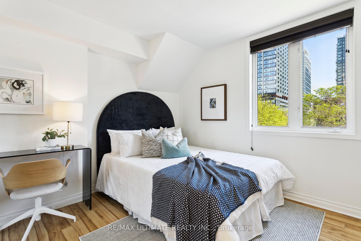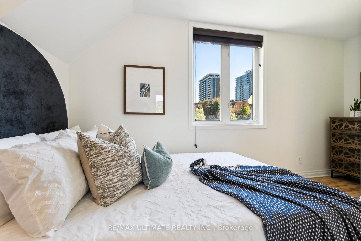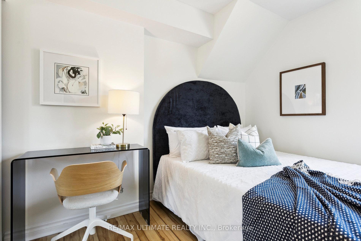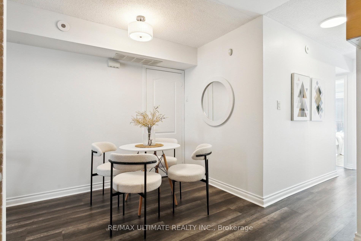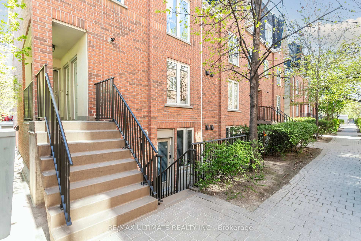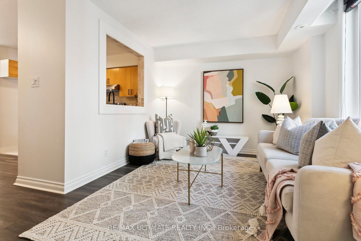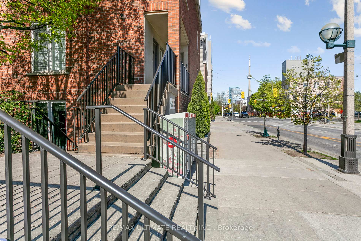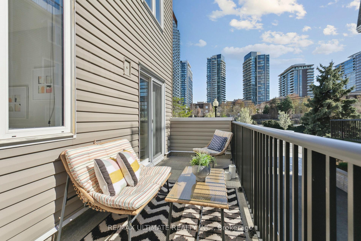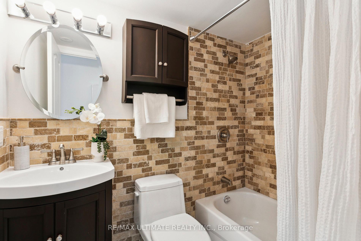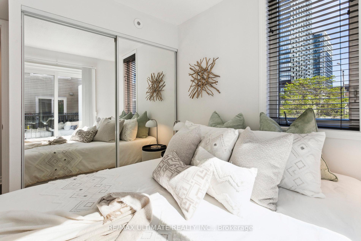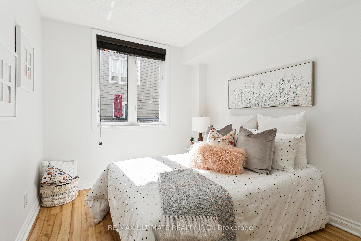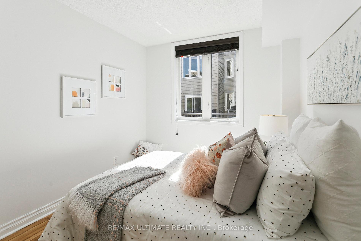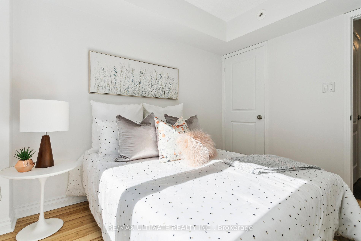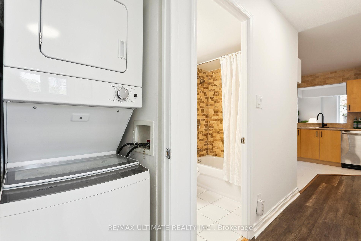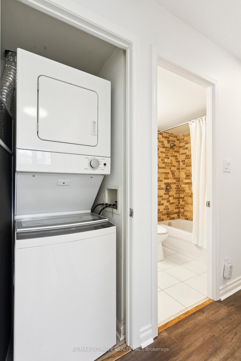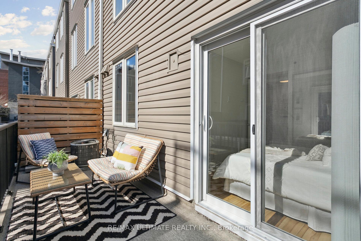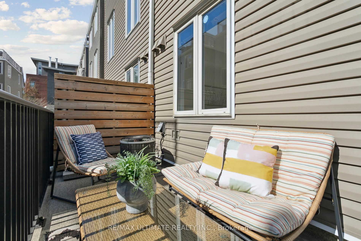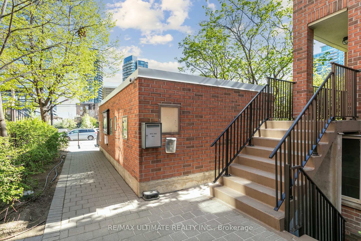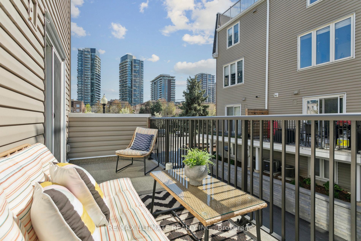$749,900
Available - For Sale
Listing ID: C12136949
12 Douro Stre , Toronto, M6K 3M4, Toronto
| Welcome to this immaculate and sun-filled King West townhouse! Step into this beautifully updated and rare 3-bedroom corner unit, offering bright South, East, and West exposures. This stacked bungalow-style home (no stairs!) boasts approximately 820 sq. ft. of interior space plus a generous 18' x 6' south west-facing balcony perfect for BBQs, entertaining, or simply enjoying the vibrant city life. Move-in ready, this home seamlessly blends modern finishes with comfort, ideally located in one of Toronto's most desirable neighborhoods. Enjoy a high walk score with everything at your doorstep: BMO Field, Liberty Village, Metro, Loblaws, King West and Ossington restaurants, bars, shops, and nightlife. Cyclists will love the dedicated bike lane right outside, offering easy access to lakefront trails and to downtown. You're also just minutes from the Financial District, Altea Active gym & social club, King Streetcar, and Exhibition GO Station. Inside, enjoy generous-sized bedrooms with oversized closets, updated flooring throughout, brand-new stainless steel kitchen appliances (never used), modern light fixtures, refreshed cabinetry with new hardware and faucet, and stylish tile upgrades in the kitchen, foyer, and bathroom. Bonus: Heat, hydro, and water are included in the maintenance fees. Located across from Liberty Village in the heart of King West, this is urban living at its best. |
| Price | $749,900 |
| Taxes: | $3190.19 |
| Occupancy: | Owner |
| Address: | 12 Douro Stre , Toronto, M6K 3M4, Toronto |
| Postal Code: | M6K 3M4 |
| Province/State: | Toronto |
| Directions/Cross Streets: | King St W / Strachan |
| Level/Floor | Room | Length(ft) | Width(ft) | Descriptions | |
| Room 1 | Flat | Foyer | 3.61 | 3.28 | Ceramic Floor, Double Closet |
| Room 2 | Flat | Living Ro | 14.76 | 10.5 | Laminate, East View, Large Window |
| Room 3 | Flat | Dining Ro | 10.59 | 5.67 | Laminate, Open Concept |
| Room 4 | Flat | Kitchen | 8.82 | 10.59 | Ceramic Floor, Open Concept, Stainless Steel Appl |
| Room 5 | Flat | Primary B | 14.99 | 10.43 | Laminate, Double Closet, South View |
| Room 6 | Flat | Bedroom 2 | 10.5 | 8.66 | Laminate, Double Closet, W/O To Patio |
| Room 7 | Flat | Bedroom 3 | 10.5 | 9.51 | Laminate, Closet, West View |
| Room 8 | Flat | Other | 59.04 | 19.68 | South View |
| Washroom Type | No. of Pieces | Level |
| Washroom Type 1 | 4 | Main |
| Washroom Type 2 | 0 | |
| Washroom Type 3 | 0 | |
| Washroom Type 4 | 0 | |
| Washroom Type 5 | 0 |
| Total Area: | 0.00 |
| Approximatly Age: | 16-30 |
| Sprinklers: | Smok |
| Washrooms: | 1 |
| Heat Type: | Forced Air |
| Central Air Conditioning: | Central Air |
| Elevator Lift: | False |
$
%
Years
This calculator is for demonstration purposes only. Always consult a professional
financial advisor before making personal financial decisions.
| Although the information displayed is believed to be accurate, no warranties or representations are made of any kind. |
| RE/MAX ULTIMATE REALTY INC. |
|
|

Anita D'mello
Sales Representative
Dir:
416-795-5761
Bus:
416-288-0800
Fax:
416-288-8038
| Virtual Tour | Book Showing | Email a Friend |
Jump To:
At a Glance:
| Type: | Com - Condo Townhouse |
| Area: | Toronto |
| Municipality: | Toronto C01 |
| Neighbourhood: | Niagara |
| Style: | Bungalow |
| Approximate Age: | 16-30 |
| Tax: | $3,190.19 |
| Maintenance Fee: | $706.92 |
| Beds: | 3 |
| Baths: | 1 |
| Fireplace: | N |
Locatin Map:
Payment Calculator:

