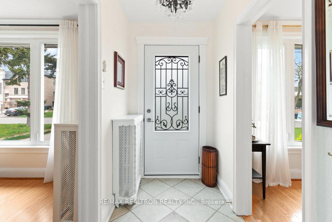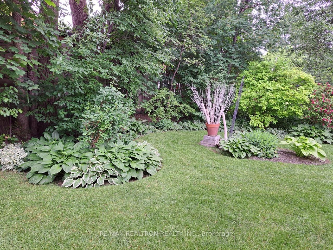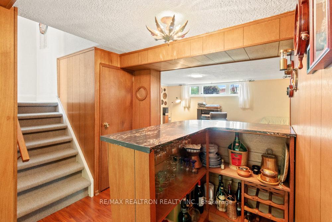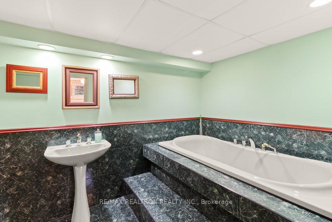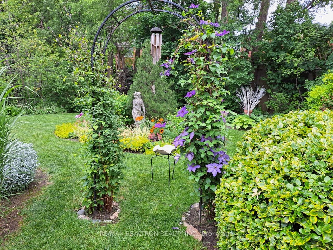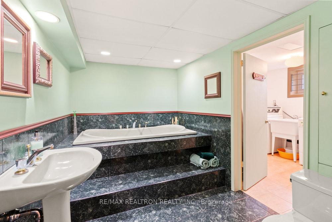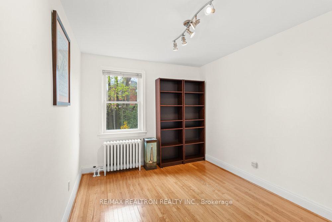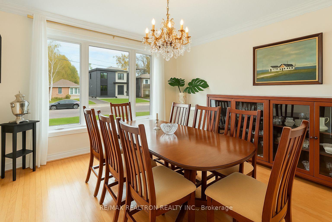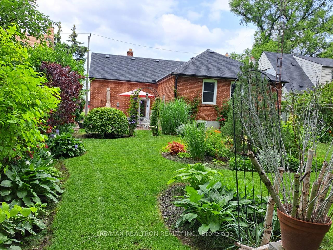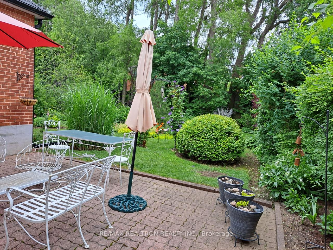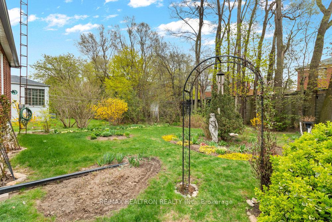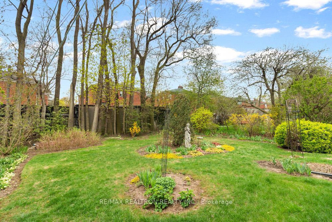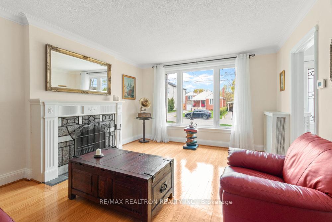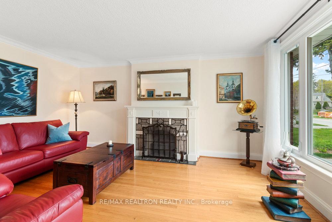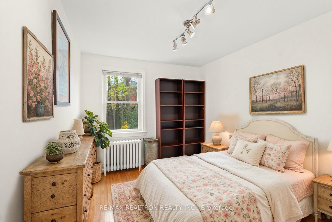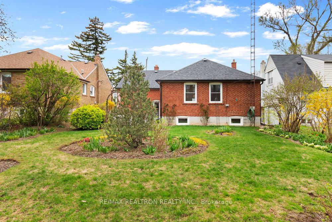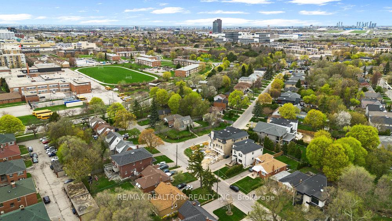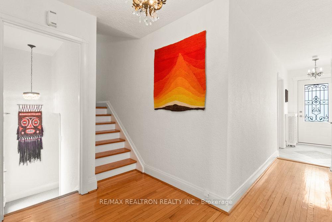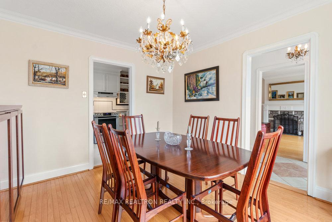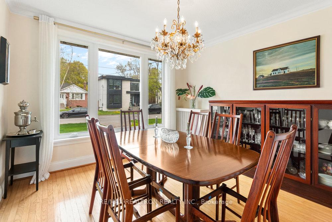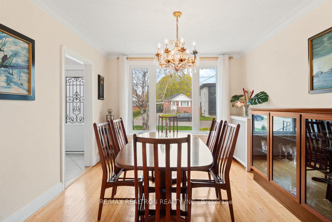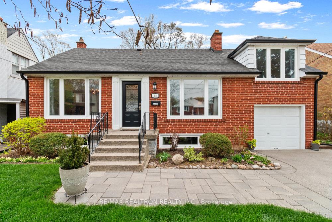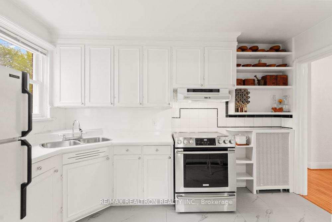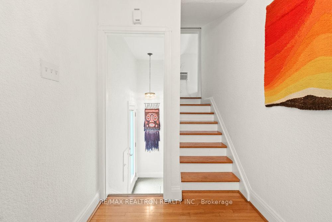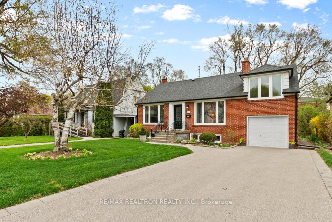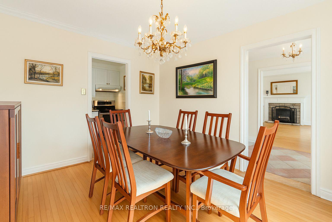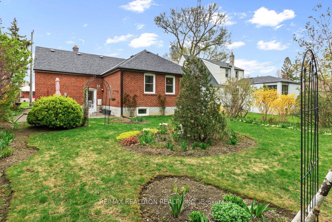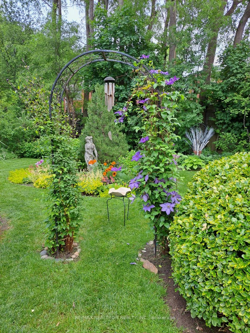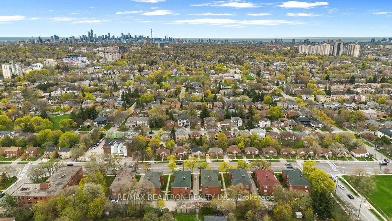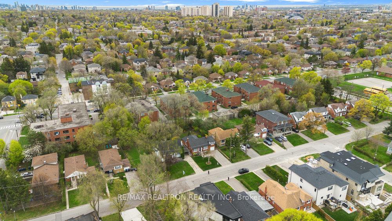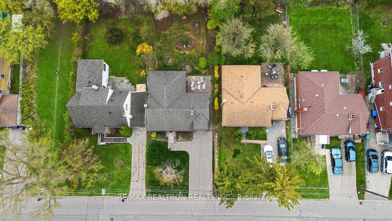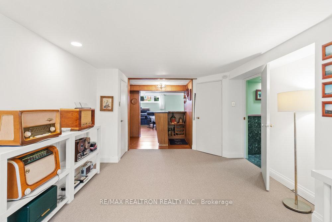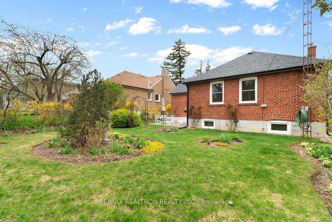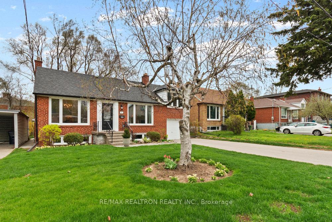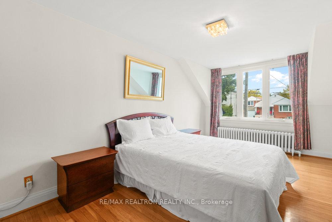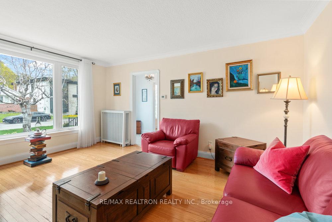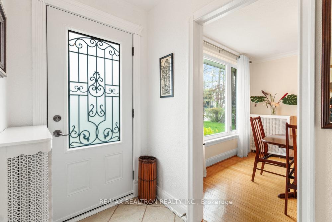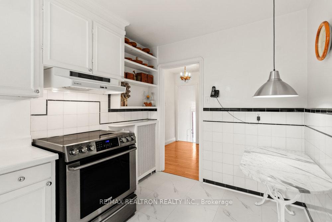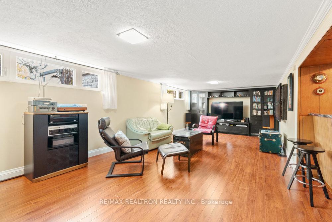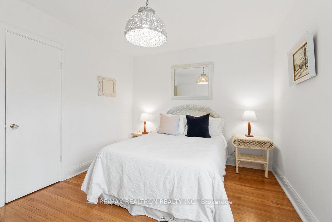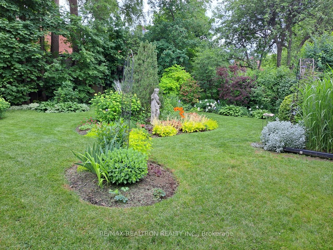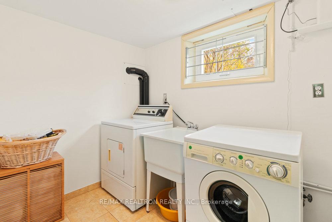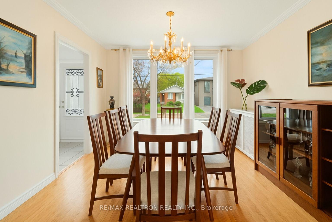$1,179,000
Available - For Sale
Listing ID: C12126665
35 Kirkland Boul , Toronto, M6A 1E7, Toronto
| Some homes truly have an indescribable energy - a feeling of serenity, calm, and comfort that simply feels like home. From the charming facade of this lovingly landscaped 3 bedroom side-split, to the fairytale-like backyard on a deep 50x120ft lot, 35 Kirkland draws you in - and makes you want to stay. Is it the natural light that beams throughout the home that creates such peace? Or the gentle, meandering flow from one space to the next - a refreshing departure from the colder, open-concept plans many are moving away from? Maybe it's the quiet confidence of a home that has stood the test of time with grace. And then, just when you think you've seen it all, the fully excavated, bright lower level offers even more: a rare and versatile space perfect for a home office, playroom, guest suite, or all of the above. Outside your door, the felling continues in this warm, family-friendly neighbourhood just steps from transit (subway, HWY 401, Allen Rd), parks, shopping, and places of worship. This is more than just a house. It's a home - and you'll feel it the moment you walk-in! |
| Price | $1,179,000 |
| Taxes: | $6087.00 |
| Assessment Year: | 2024 |
| Occupancy: | Owner |
| Address: | 35 Kirkland Boul , Toronto, M6A 1E7, Toronto |
| Directions/Cross Streets: | Bathurst & Lawrence |
| Rooms: | 6 |
| Rooms +: | 3 |
| Bedrooms: | 3 |
| Bedrooms +: | 1 |
| Family Room: | F |
| Basement: | Finished, Full |
| Washroom Type | No. of Pieces | Level |
| Washroom Type 1 | 4 | Main |
| Washroom Type 2 | 3 | Lower |
| Washroom Type 3 | 0 | |
| Washroom Type 4 | 0 | |
| Washroom Type 5 | 0 |
| Total Area: | 0.00 |
| Property Type: | Detached |
| Style: | Sidesplit |
| Exterior: | Brick |
| Garage Type: | Attached |
| (Parking/)Drive: | Private |
| Drive Parking Spaces: | 2 |
| Park #1 | |
| Parking Type: | Private |
| Park #2 | |
| Parking Type: | Private |
| Pool: | None |
| Approximatly Square Footage: | 1100-1500 |
| Property Features: | Place Of Wor, Public Transit |
| CAC Included: | N |
| Water Included: | N |
| Cabel TV Included: | N |
| Common Elements Included: | N |
| Heat Included: | N |
| Parking Included: | N |
| Condo Tax Included: | N |
| Building Insurance Included: | N |
| Fireplace/Stove: | Y |
| Heat Type: | Radiant |
| Central Air Conditioning: | Wall Unit(s |
| Central Vac: | N |
| Laundry Level: | Syste |
| Ensuite Laundry: | F |
| Elevator Lift: | False |
| Sewers: | Sewer |
| Utilities-Cable: | A |
| Utilities-Hydro: | Y |
$
%
Years
This calculator is for demonstration purposes only. Always consult a professional
financial advisor before making personal financial decisions.
| Although the information displayed is believed to be accurate, no warranties or representations are made of any kind. |
| RE/MAX REALTRON REALTY INC. |
|
|

Anita D'mello
Sales Representative
Dir:
416-795-5761
Bus:
416-288-0800
Fax:
416-288-8038
| Virtual Tour | Book Showing | Email a Friend |
Jump To:
At a Glance:
| Type: | Freehold - Detached |
| Area: | Toronto |
| Municipality: | Toronto C04 |
| Neighbourhood: | Englemount-Lawrence |
| Style: | Sidesplit |
| Tax: | $6,087 |
| Beds: | 3+1 |
| Baths: | 2 |
| Fireplace: | Y |
| Pool: | None |
Locatin Map:
Payment Calculator:

