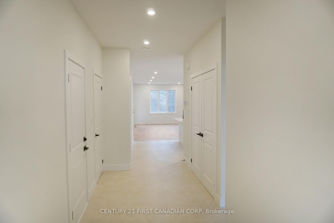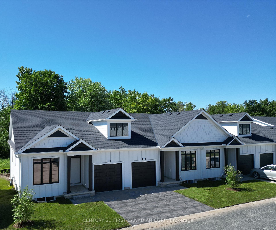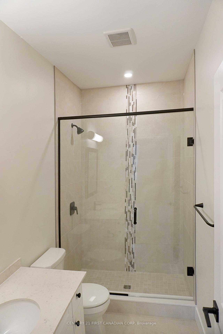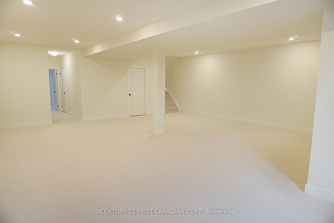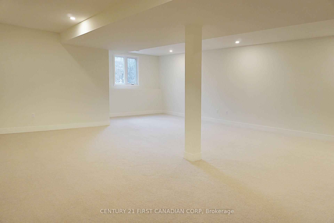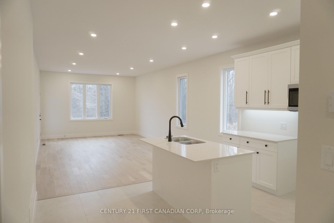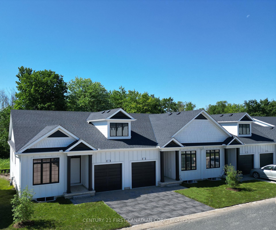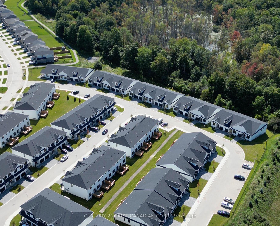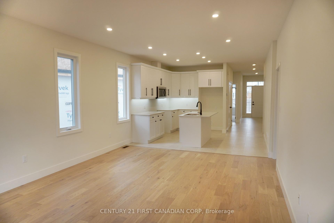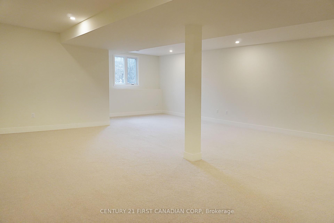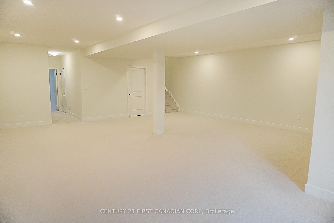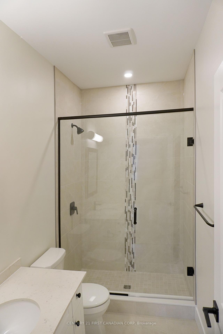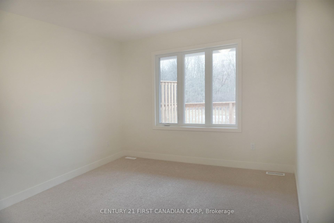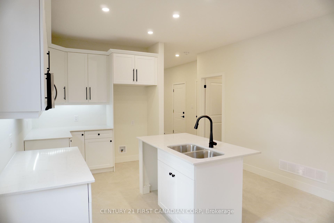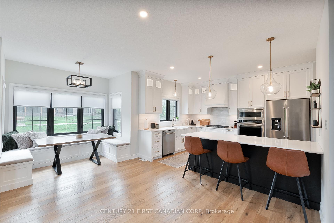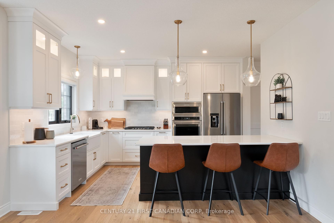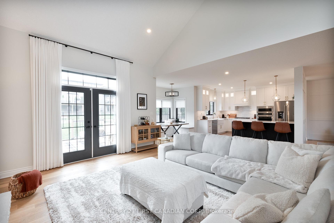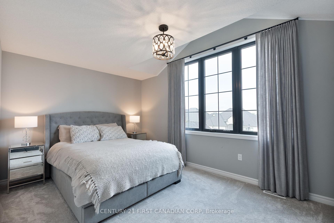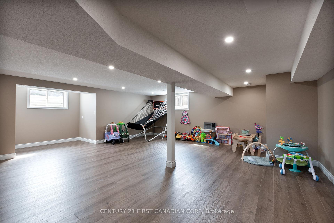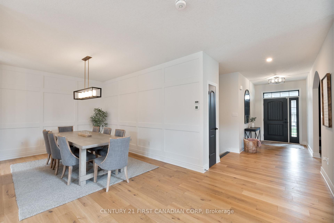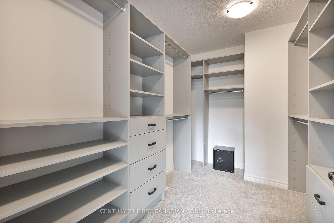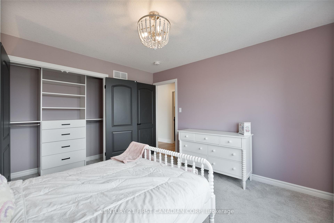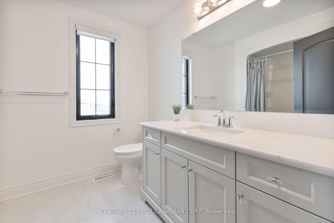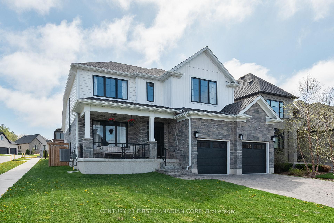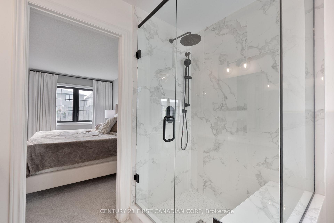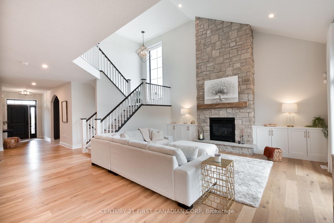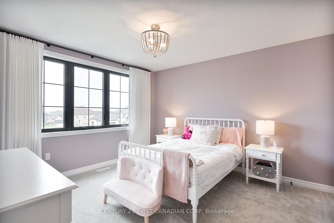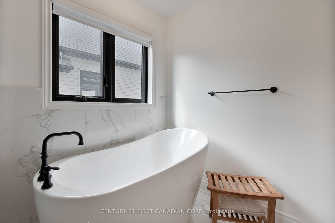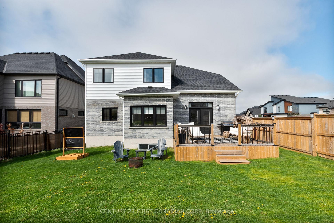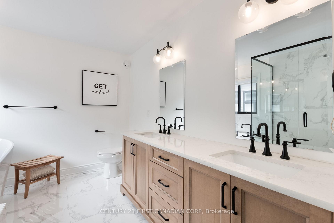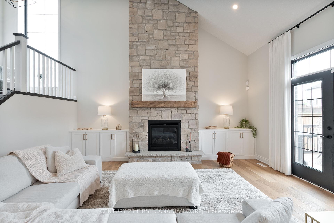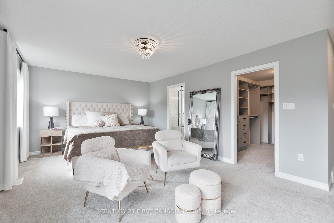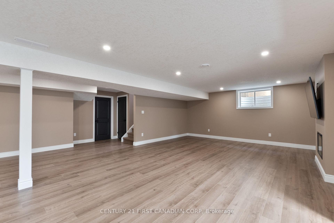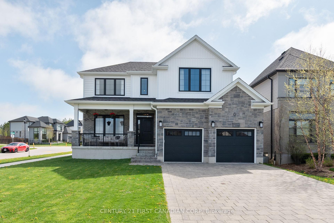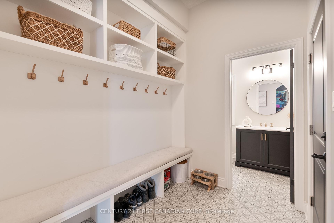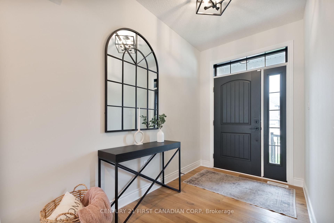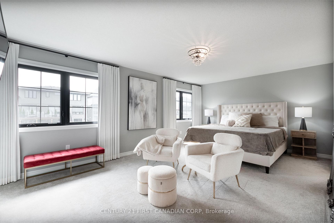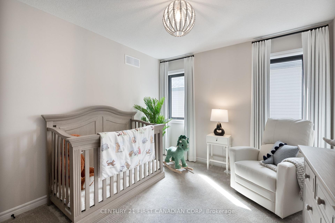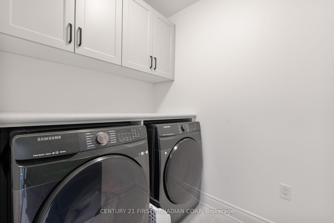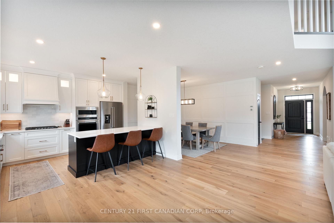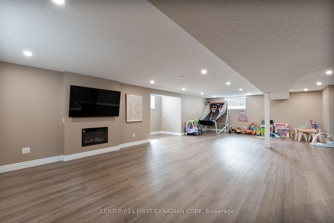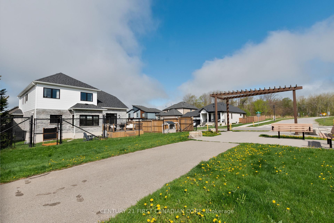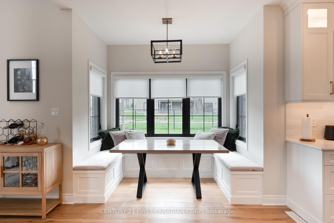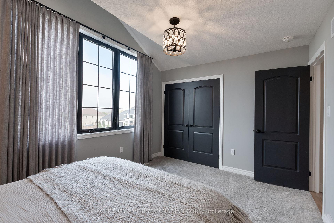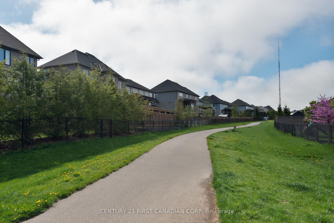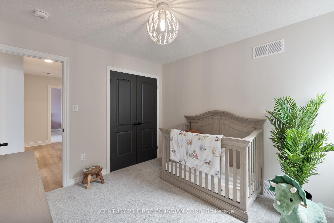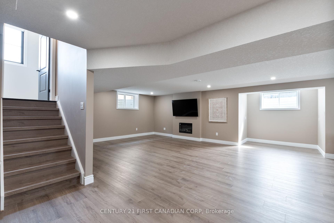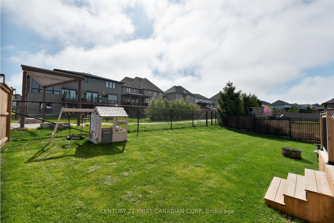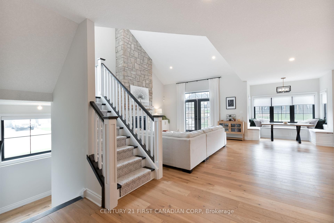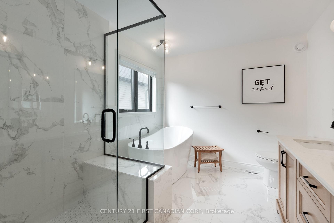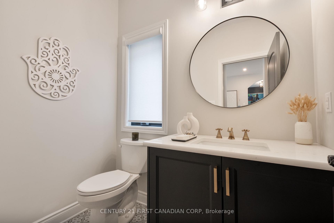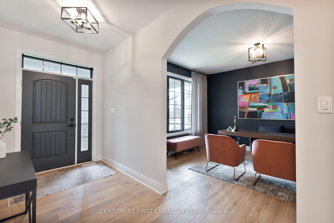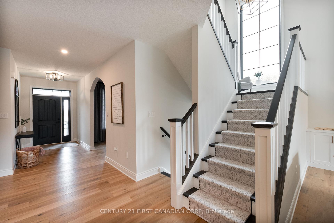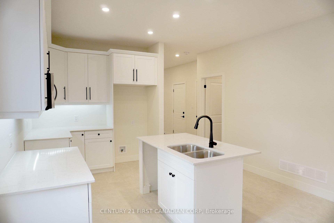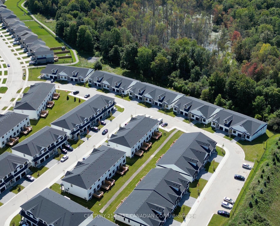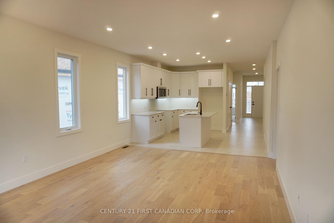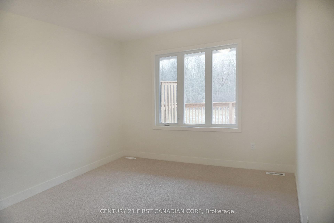$1,289,900
Available - For Sale
Listing ID: X12136723
1068 Trailsway Aven , London South, N6K 0H9, Middlesex
| Welcome to this immaculate custom family home in the desirable Warbler Woods neighbourhood. This 3,400 sq.ft home sits on an upscale corner lot at Upperwest Avenue and Trailsway. Backing onto a beautiful private walkway and only steps away from the peaceful Warbler Woods Trails and newly built family park. This nearly brand new home has been completely customized with upgraded features from custom closets, quartz countertops, engineered hardwood flooring, upgraded kitchen cabinetry, high end appliances, ensuite soaker tub stunning drapery and custom benches. Each selection was chosen with care and thoughtfulness to build this family dream home. Additional features include, 4 large size bedrooms, 3 bathrooms, separate fine dining room plus a customized kitchen nook, office/den mudroom with built in shelving and hooks, the list goes on and on. Offering even more living space with a fully finished basement featuring a cozy fireplace and lots of natural light. Outside you will find yourself drawn to the covered porch looking out onto the gorgeous neighborhood. The backyard has been completed with a fully fenced in yard and wooden deck for all your summer barbequing. This home has everything you hoped for, for you and your family. |
| Price | $1,289,900 |
| Taxes: | $7773.40 |
| Occupancy: | Owner |
| Address: | 1068 Trailsway Aven , London South, N6K 0H9, Middlesex |
| Directions/Cross Streets: | Upperwest Ave & Trailsway Ave |
| Rooms: | 12 |
| Bedrooms: | 4 |
| Bedrooms +: | 0 |
| Family Room: | T |
| Basement: | Finished, Full |
| Washroom Type | No. of Pieces | Level |
| Washroom Type 1 | 2 | Main |
| Washroom Type 2 | 4 | Second |
| Washroom Type 3 | 4 | Second |
| Washroom Type 4 | 0 | |
| Washroom Type 5 | 0 |
| Total Area: | 0.00 |
| Property Type: | Detached |
| Style: | 2-Storey |
| Exterior: | Brick, Stone |
| Garage Type: | Built-In |
| (Parking/)Drive: | Private Do |
| Drive Parking Spaces: | 4 |
| Park #1 | |
| Parking Type: | Private Do |
| Park #2 | |
| Parking Type: | Private Do |
| Pool: | None |
| Other Structures: | Fence - Full |
| Approximatly Square Footage: | 2500-3000 |
| Property Features: | Fenced Yard, Park |
| CAC Included: | N |
| Water Included: | N |
| Cabel TV Included: | N |
| Common Elements Included: | N |
| Heat Included: | N |
| Parking Included: | N |
| Condo Tax Included: | N |
| Building Insurance Included: | N |
| Fireplace/Stove: | Y |
| Heat Type: | Forced Air |
| Central Air Conditioning: | Central Air |
| Central Vac: | N |
| Laundry Level: | Syste |
| Ensuite Laundry: | F |
| Sewers: | Sewer |
| Utilities-Hydro: | Y |
$
%
Years
This calculator is for demonstration purposes only. Always consult a professional
financial advisor before making personal financial decisions.
| Although the information displayed is believed to be accurate, no warranties or representations are made of any kind. |
| CENTURY 21 FIRST CANADIAN CORP |
|
|

Anita D'mello
Sales Representative
Dir:
416-795-5761
Bus:
416-288-0800
Fax:
416-288-8038
| Book Showing | Email a Friend |
Jump To:
At a Glance:
| Type: | Freehold - Detached |
| Area: | Middlesex |
| Municipality: | London South |
| Neighbourhood: | South B |
| Style: | 2-Storey |
| Tax: | $7,773.4 |
| Beds: | 4 |
| Baths: | 3 |
| Fireplace: | Y |
| Pool: | None |
Locatin Map:
Payment Calculator:

