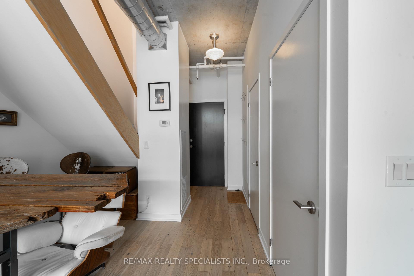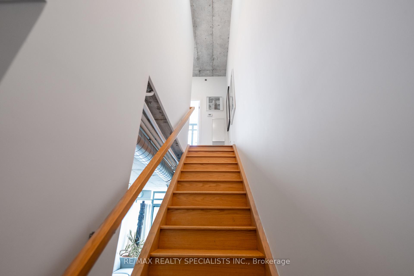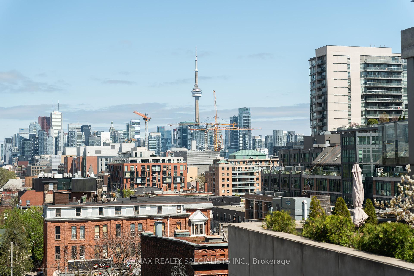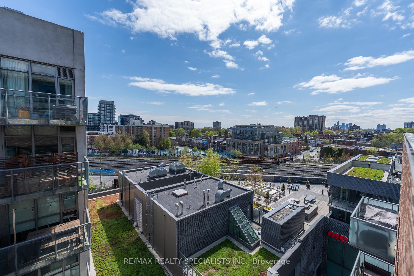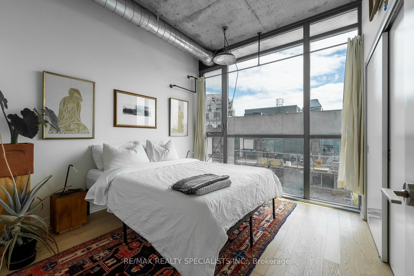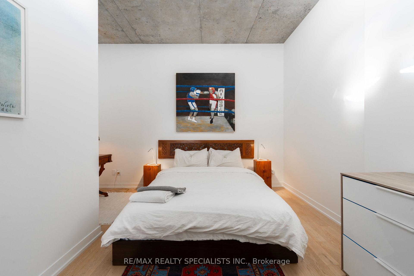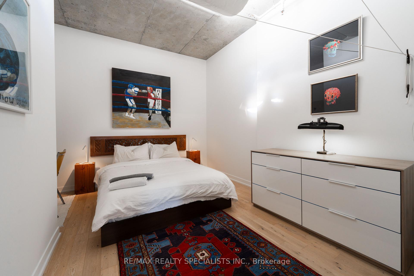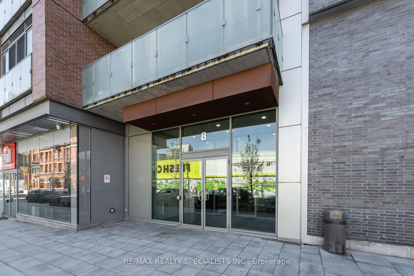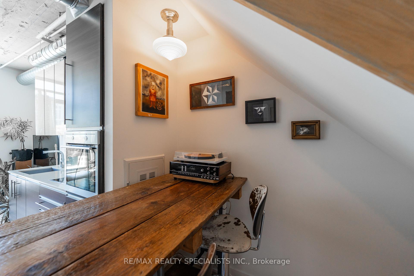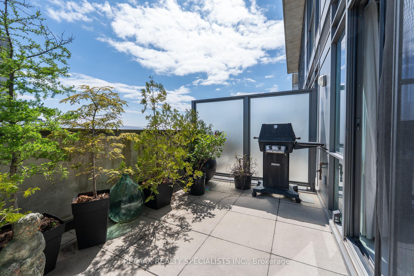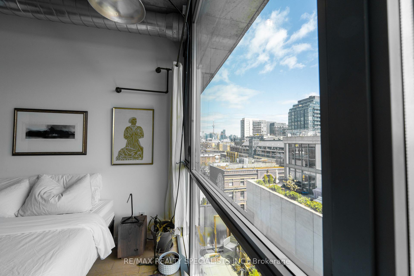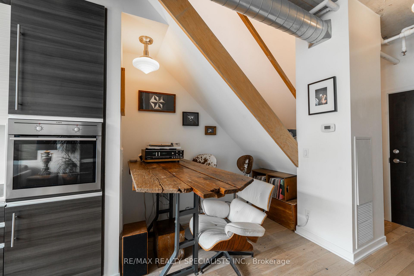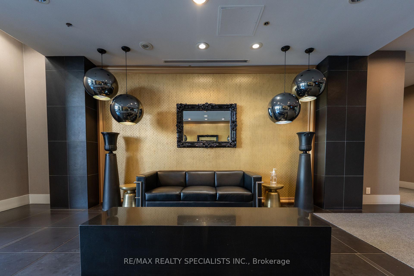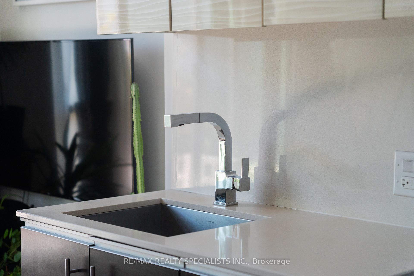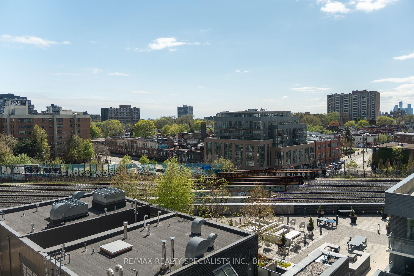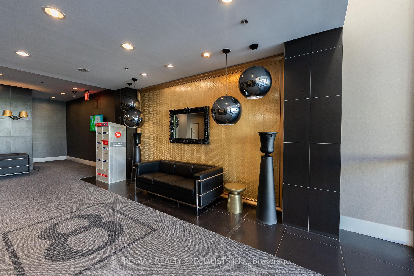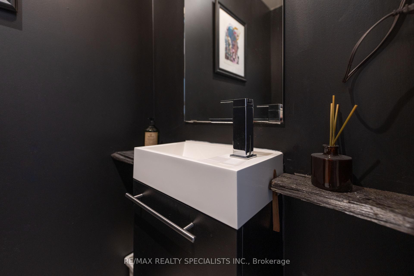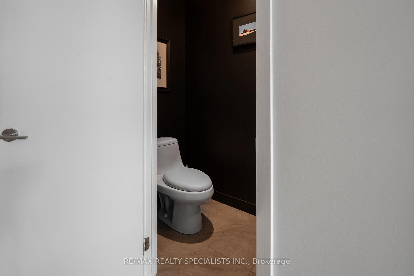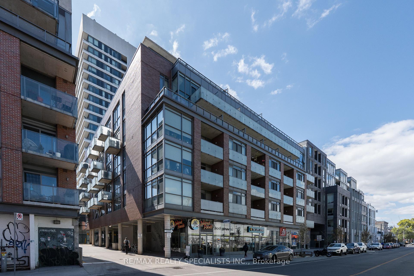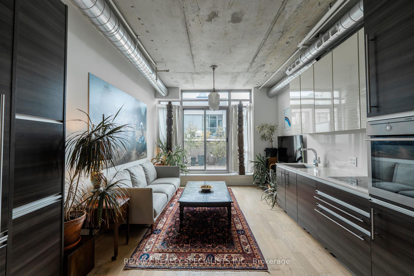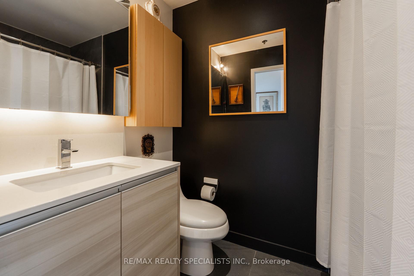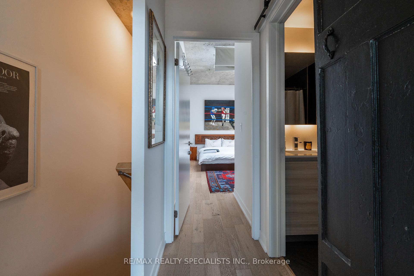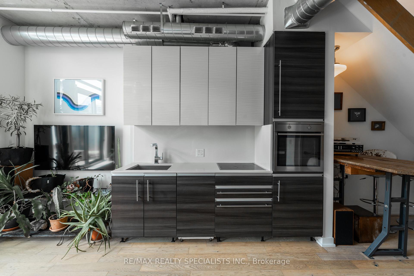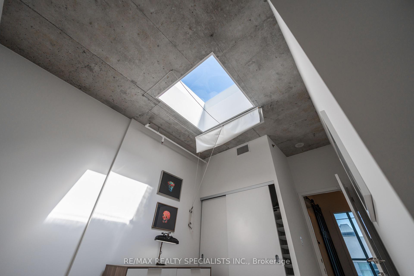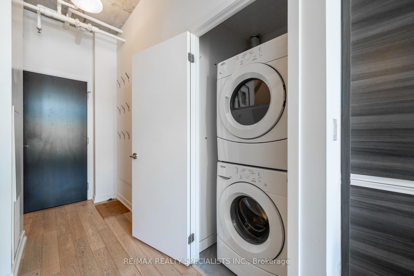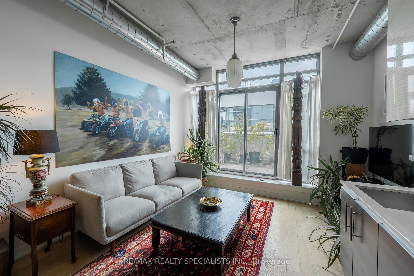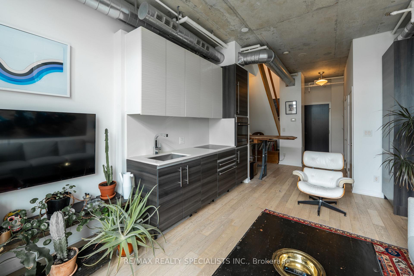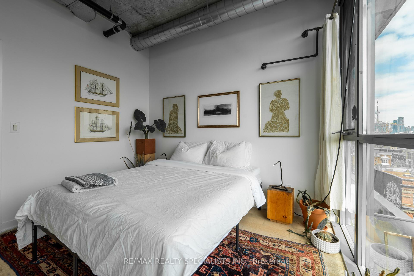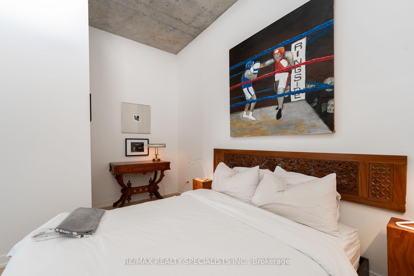$899,999
Available - For Sale
Listing ID: C12138250
8 Gladstone Aven , Toronto, M6J 0B3, Toronto
| Unit 705 at 8 Gladstone Ave is more than a home, it's a love letter to loft living. Think high ceilings that breathe, windows that pour in golden-hour light, and a floor plan that flows like your favorite playlist. It's the feeling you get when you open the door to your own two-storey escape above one of the city's most electric streets. Tall ceilings, huge windows, and the terrace? Oh, it has a gas line, because grilling at altitude is the new brunch, then get ready for warm nights and glowing city skies. Inside, there's space to stretch. Outside, there's nowhere you can't go. Two bedrooms, two bathrooms, one parking, one locker, but this place isn't about numbers. It's about rhythm. About walking to Queen Street with your headphones in. About deciding between a dive bar or a gallery and knowing that either choice is the right one. The neighborhood wraps around you like your favourite coat: Queen West energy, Ossington edge, Liberty Village convenience, and just enough grit to keep it interesting. |
| Price | $899,999 |
| Taxes: | $3523.00 |
| Occupancy: | Tenant |
| Address: | 8 Gladstone Aven , Toronto, M6J 0B3, Toronto |
| Postal Code: | M6J 0B3 |
| Province/State: | Toronto |
| Directions/Cross Streets: | Peel Ave / Gladstone Ave |
| Level/Floor | Room | Length(ft) | Width(ft) | Descriptions | |
| Room 1 | Foyer | ||||
| Room 2 | Kitchen | ||||
| Room 3 | Living Ro | ||||
| Room 4 | Bedroom | ||||
| Room 5 | Bedroom 2 | ||||
| Room 6 | Bathroom | ||||
| Room 7 | Bathroom |
| Washroom Type | No. of Pieces | Level |
| Washroom Type 1 | 4 | Second |
| Washroom Type 2 | 3 | Main |
| Washroom Type 3 | 0 | |
| Washroom Type 4 | 0 | |
| Washroom Type 5 | 0 |
| Total Area: | 0.00 |
| Approximatly Age: | 11-15 |
| Washrooms: | 2 |
| Heat Type: | Forced Air |
| Central Air Conditioning: | Central Air |
$
%
Years
This calculator is for demonstration purposes only. Always consult a professional
financial advisor before making personal financial decisions.
| Although the information displayed is believed to be accurate, no warranties or representations are made of any kind. |
| RE/MAX REALTY SPECIALISTS INC. |
|
|

Anita D'mello
Sales Representative
Dir:
416-795-5761
Bus:
416-288-0800
Fax:
416-288-8038
| Book Showing | Email a Friend |
Jump To:
At a Glance:
| Type: | Com - Condo Apartment |
| Area: | Toronto |
| Municipality: | Toronto C01 |
| Neighbourhood: | Little Portugal |
| Style: | Loft |
| Approximate Age: | 11-15 |
| Tax: | $3,523 |
| Maintenance Fee: | $747.3 |
| Beds: | 2 |
| Baths: | 2 |
| Fireplace: | N |
Locatin Map:
Payment Calculator:

