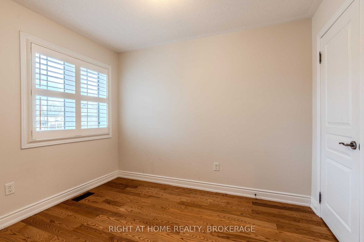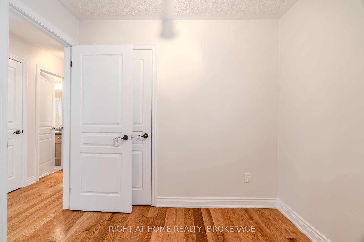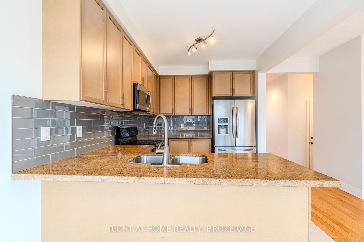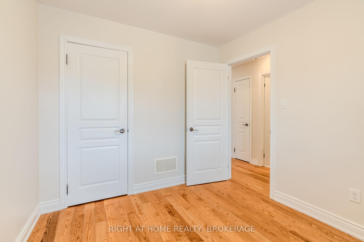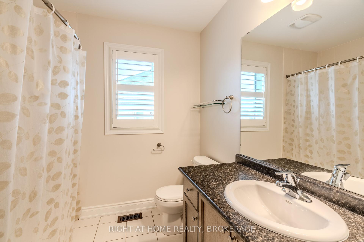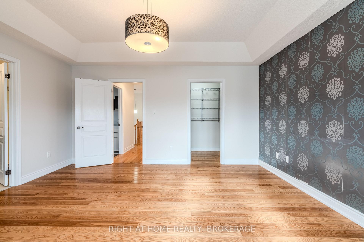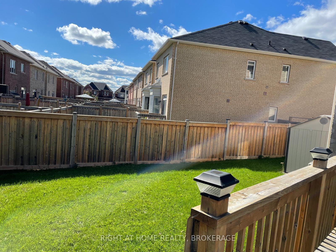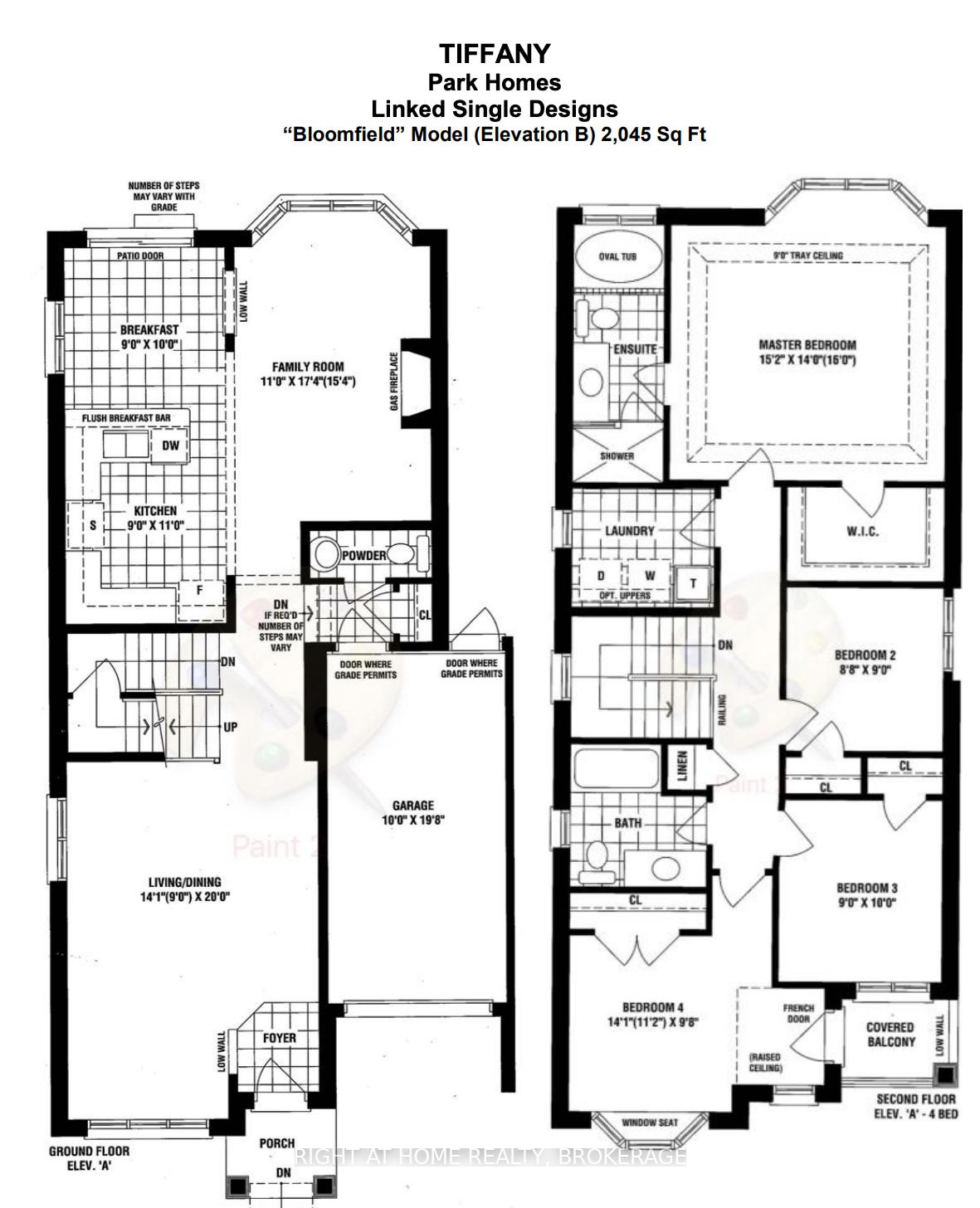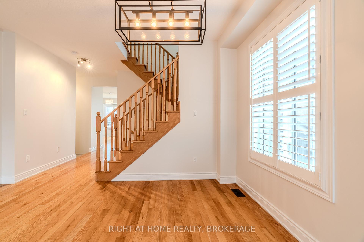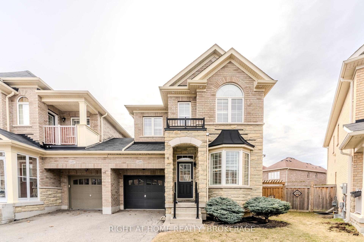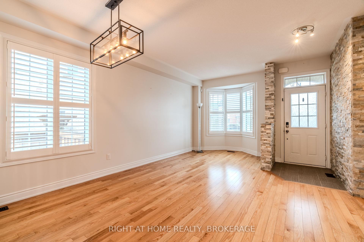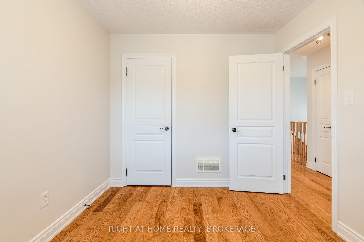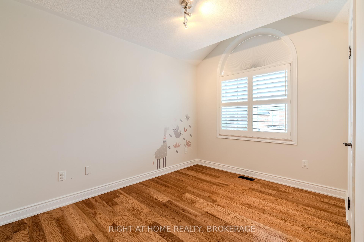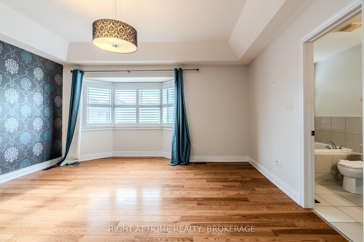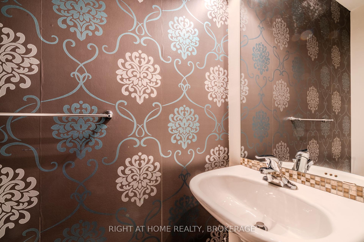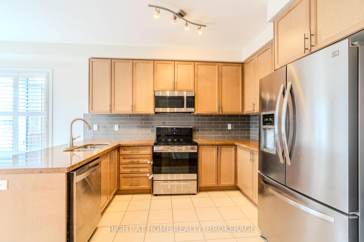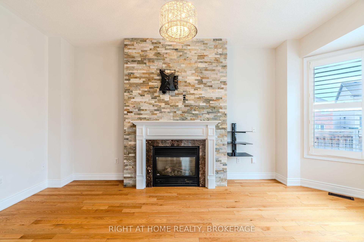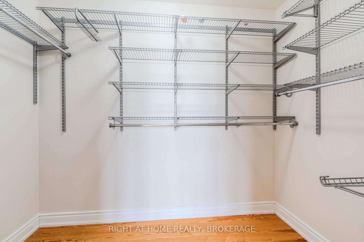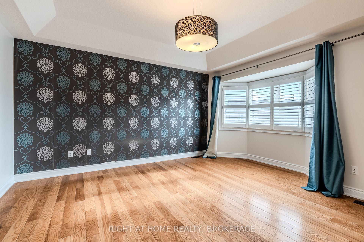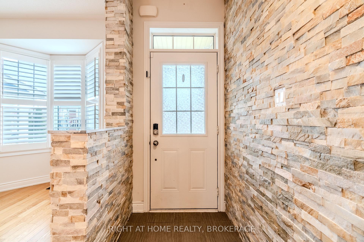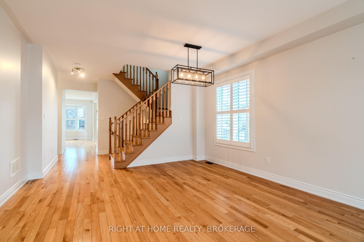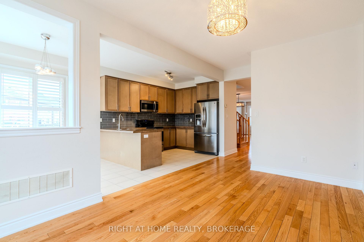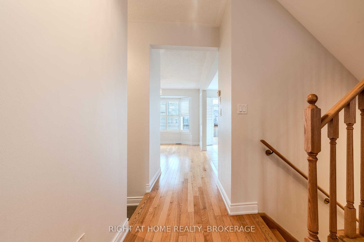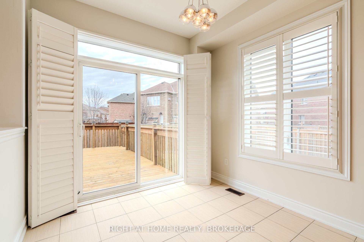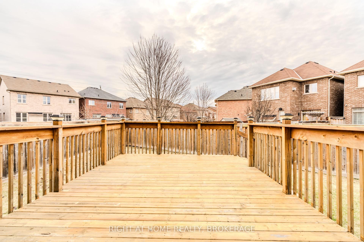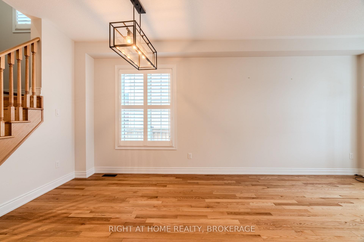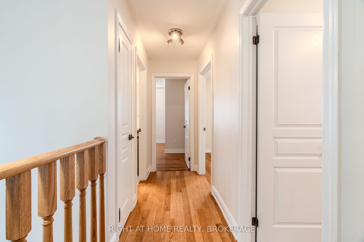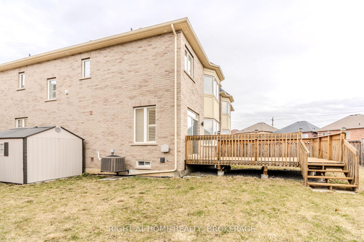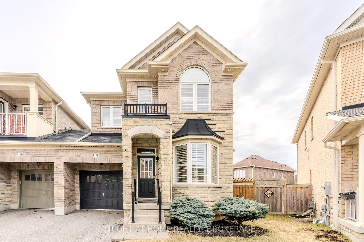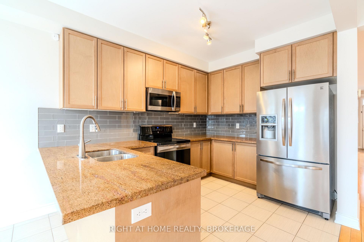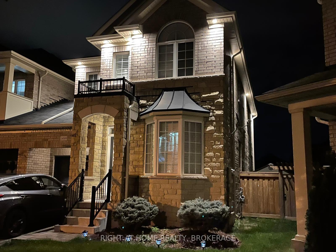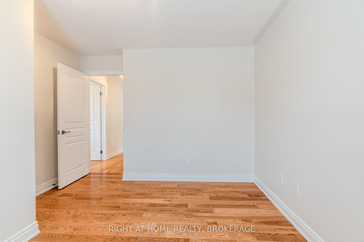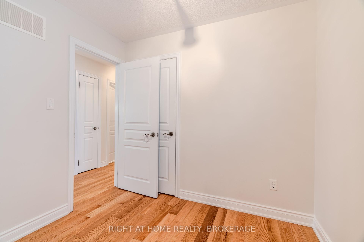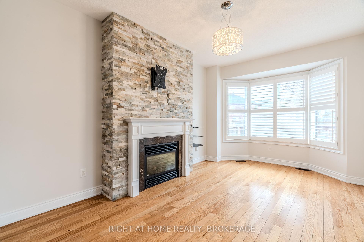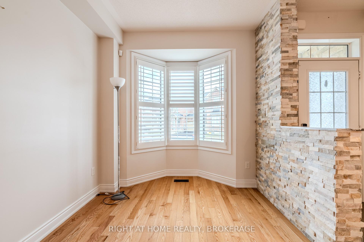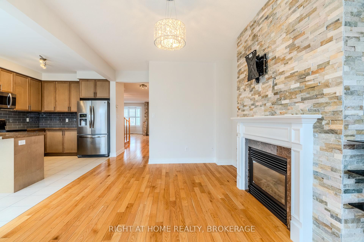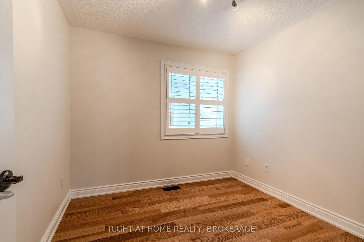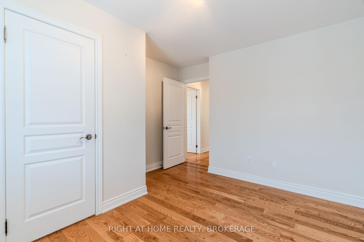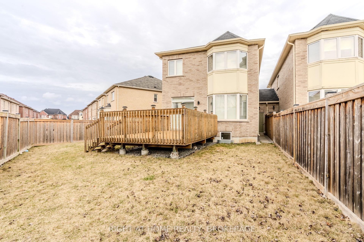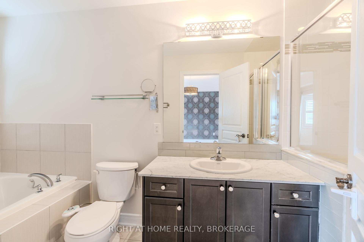$3,500
Available - For Rent
Listing ID: W12138275
1499 Haws Cres , Milton, L9T 8V1, Halton
| Welcome to this stunning carpet-free 4-bedroom, 2.5-bathroom home, linked only by garage perfectly situated in a highly desirable Milton Clark neighborhood. Featuring a spacious and functional layout, this home is designed for both comfort and convenience. The eat-in kitchen boasts stainless steel appliances, granite countertops, and ample storage, making it perfect for family meals and entertaining. Upstairs, enjoy the convenience of a second-floor laundry, eliminating the need to carry clothes up and down. The home offers 3-car parking with an attached garage and driveway, along with a pie-shaped backyard ideal for outdoor enjoyment. Located just minutes from Hwy 401 & 407, commuting is a breeze, while public transit and the GO Station are within close reach. Families will appreciate being near top-ranked schools, as well as having easy access to shopping centers, grocery stores, and restaurants. |
| Price | $3,500 |
| Taxes: | $0.00 |
| Occupancy: | Vacant |
| Address: | 1499 Haws Cres , Milton, L9T 8V1, Halton |
| Directions/Cross Streets: | LAURIER/FOURTH LINE |
| Rooms: | 11 |
| Bedrooms: | 4 |
| Bedrooms +: | 0 |
| Family Room: | T |
| Basement: | Unfinished |
| Furnished: | Unfu |
| Level/Floor | Room | Length(ft) | Width(ft) | Descriptions | |
| Room 1 | Main | Living Ro | 14.07 | 19.98 | Hardwood Floor, California Shutters |
| Room 2 | Main | Family Ro | 10.99 | 17.32 | Hardwood Floor, California Shutters |
| Room 3 | Main | Kitchen | 8.99 | 10.99 | Ceramic Floor, Stainless Steel Appl, Granite Counters |
| Room 4 | Main | Breakfast | 8.99 | 9.97 | Ceramic Floor, California Shutters |
| Room 5 | Second | Primary B | 15.15 | 13.97 | Hardwood Floor, Walk-In Closet(s), California Shutters |
| Room 6 | Second | Bedroom 2 | 8.66 | 8.99 | Hardwood Floor, California Shutters |
| Room 7 | Second | Bedroom 3 | 8.99 | 9.97 | Hardwood Floor, California Shutters |
| Room 8 | Second | Bedroom 4 | 14.07 | 11.15 | Hardwood Floor, California Shutters |
| Washroom Type | No. of Pieces | Level |
| Washroom Type 1 | 4 | Second |
| Washroom Type 2 | 3 | Second |
| Washroom Type 3 | 2 | Main |
| Washroom Type 4 | 0 | |
| Washroom Type 5 | 0 |
| Total Area: | 0.00 |
| Approximatly Age: | 6-15 |
| Property Type: | Semi-Detached |
| Style: | 2-Storey |
| Exterior: | Brick, Stone |
| Garage Type: | Attached |
| (Parking/)Drive: | Private Do |
| Drive Parking Spaces: | 2 |
| Park #1 | |
| Parking Type: | Private Do |
| Park #2 | |
| Parking Type: | Private Do |
| Pool: | None |
| Laundry Access: | In-Suite Laun |
| Approximatly Age: | 6-15 |
| Approximatly Square Footage: | 2000-2500 |
| CAC Included: | N |
| Water Included: | N |
| Cabel TV Included: | N |
| Common Elements Included: | N |
| Heat Included: | N |
| Parking Included: | N |
| Condo Tax Included: | N |
| Building Insurance Included: | N |
| Fireplace/Stove: | Y |
| Heat Type: | Forced Air |
| Central Air Conditioning: | Central Air |
| Central Vac: | N |
| Laundry Level: | Syste |
| Ensuite Laundry: | F |
| Sewers: | Sewer |
| Although the information displayed is believed to be accurate, no warranties or representations are made of any kind. |
| RIGHT AT HOME REALTY, BROKERAGE |
|
|

Anita D'mello
Sales Representative
Dir:
416-795-5761
Bus:
416-288-0800
Fax:
416-288-8038
| Book Showing | Email a Friend |
Jump To:
At a Glance:
| Type: | Freehold - Semi-Detached |
| Area: | Halton |
| Municipality: | Milton |
| Neighbourhood: | 1027 - CL Clarke |
| Style: | 2-Storey |
| Approximate Age: | 6-15 |
| Beds: | 4 |
| Baths: | 3 |
| Fireplace: | Y |
| Pool: | None |
Locatin Map:


